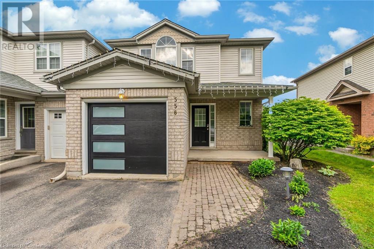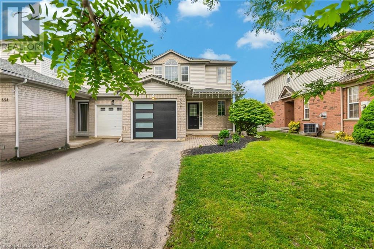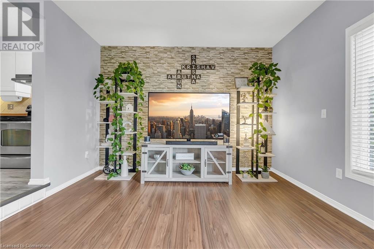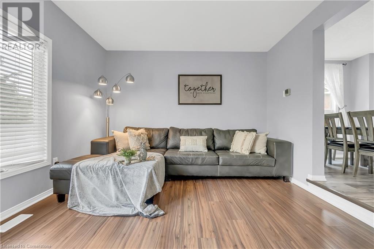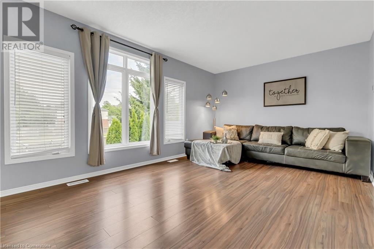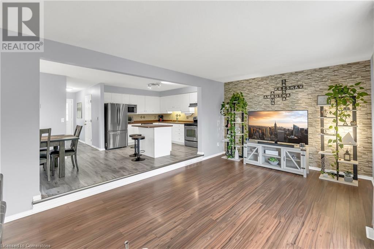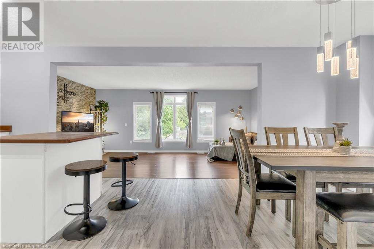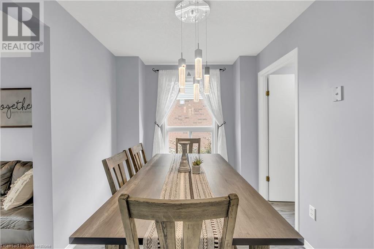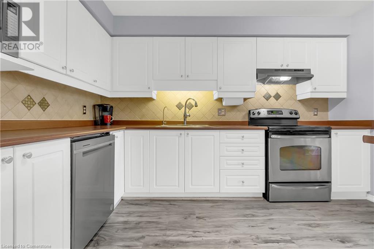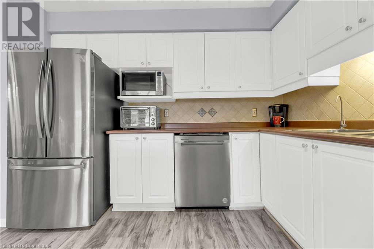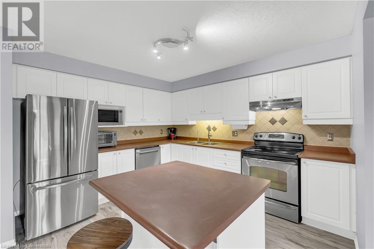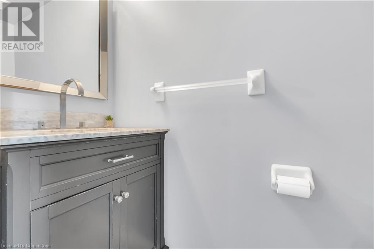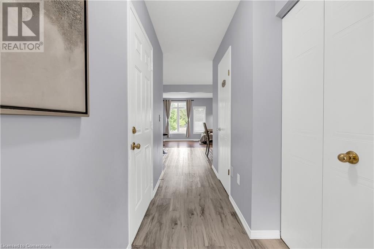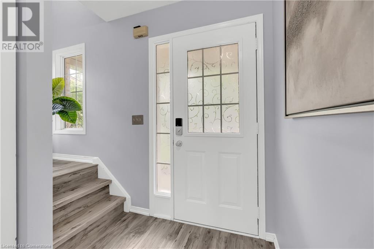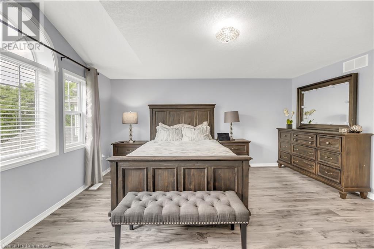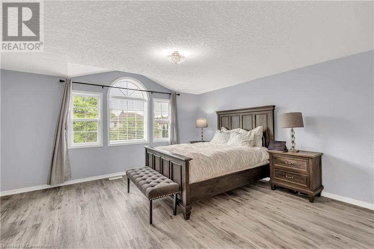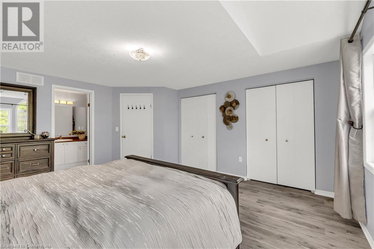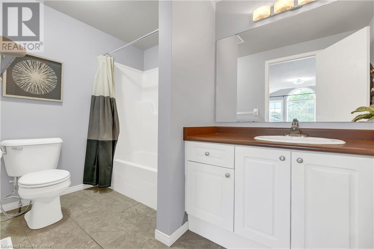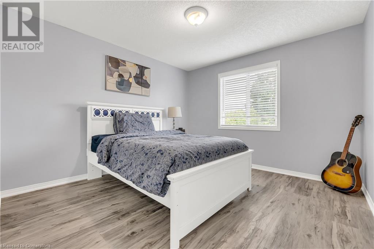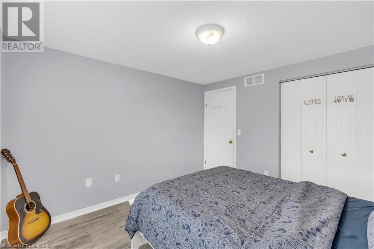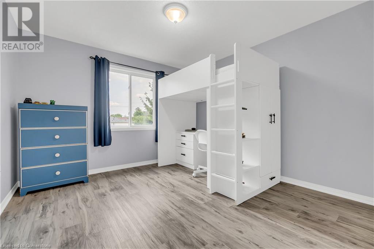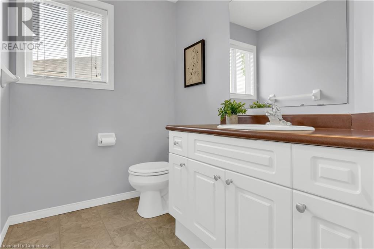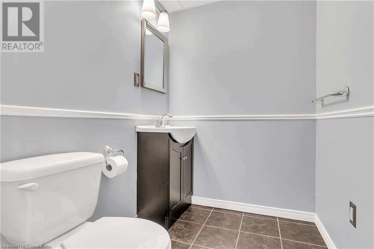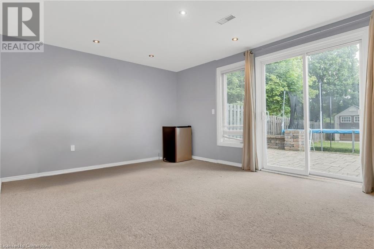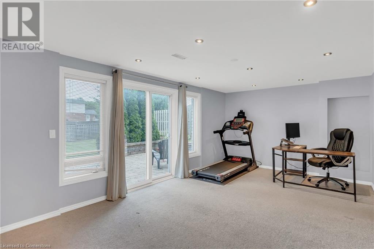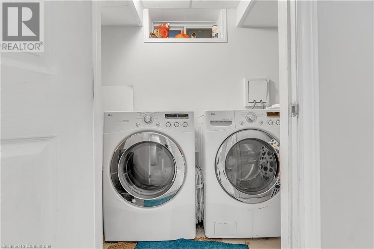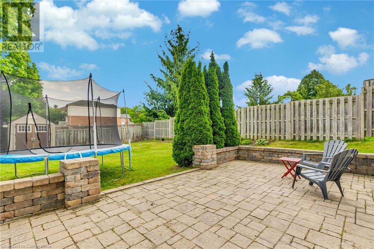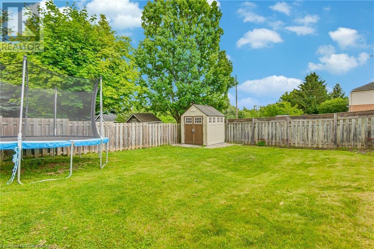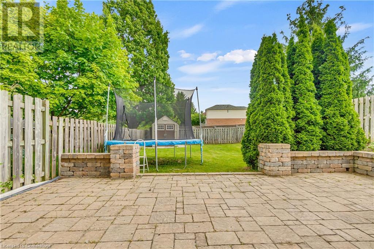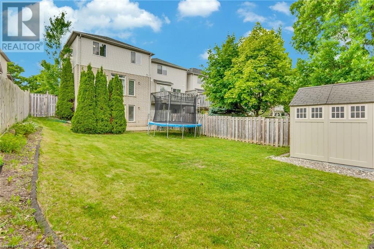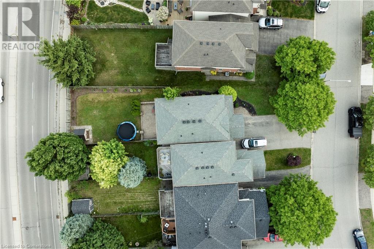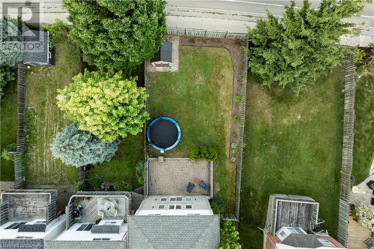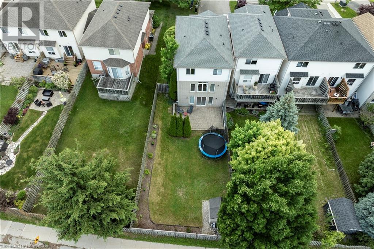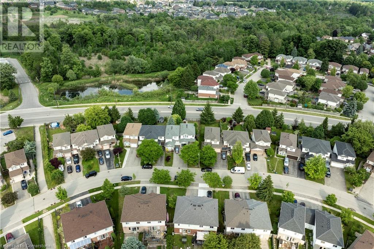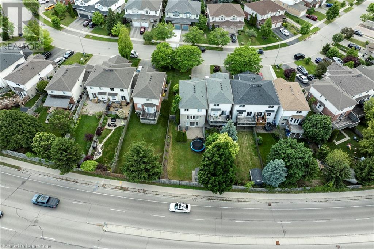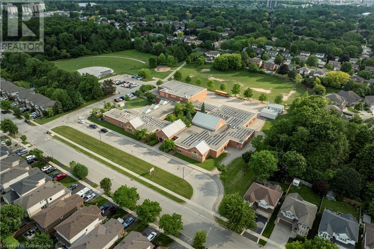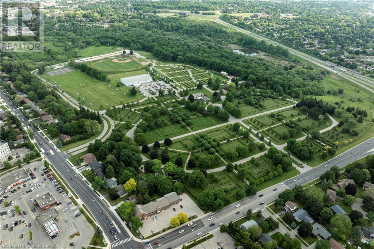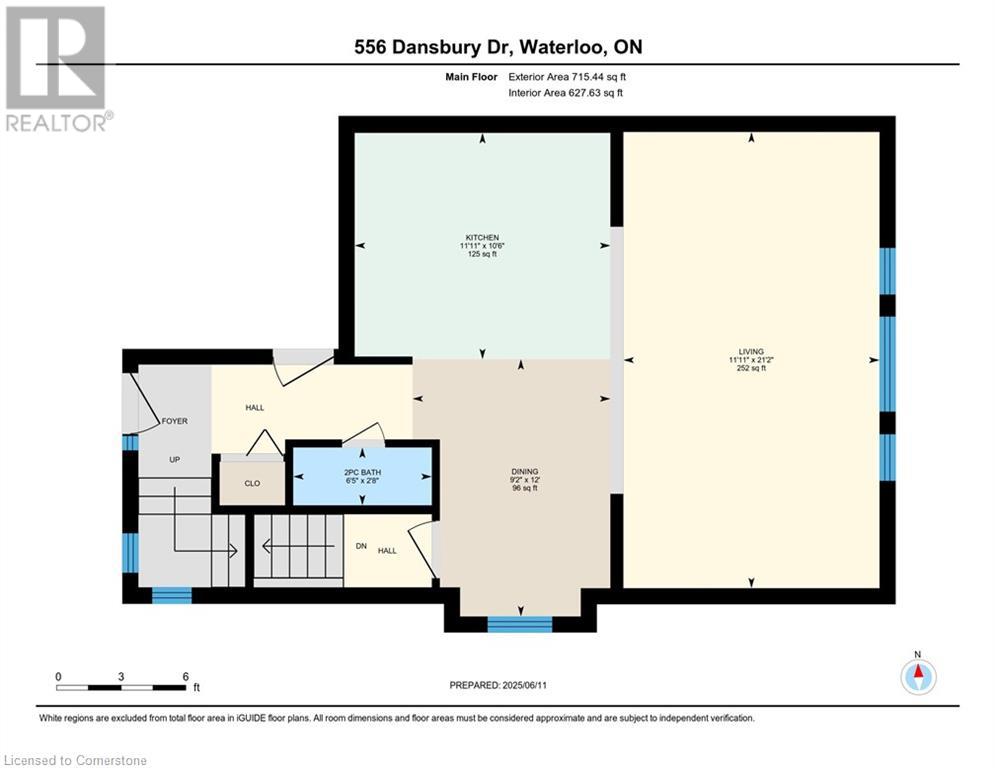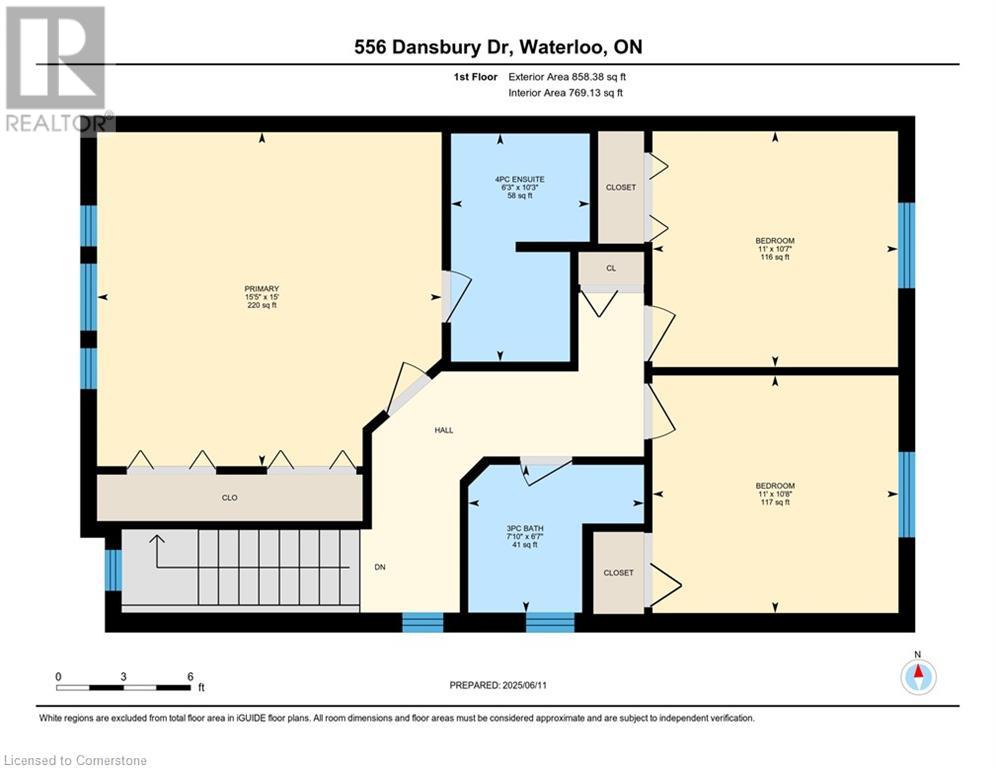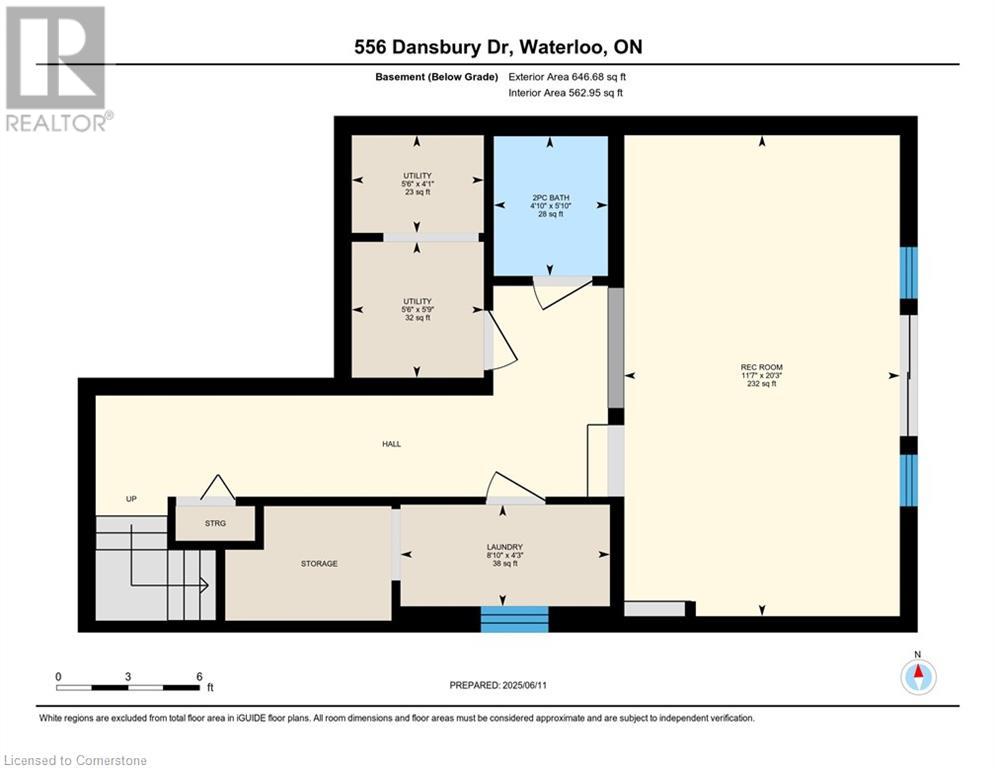3 卧室
4 浴室
2219 sqft
两层
壁炉
中央空调
风热取暖
$599,900
Welcome to 556 Dansbury Drive, Waterloo – A Rare Find in a Prime Location! Location, location, location! Nestled in the heart of Waterloo, this beautifully maintained 3-bedroom, 4-bathroom home is perfect for growing family or a savvy investor, this move-in-ready gem is just what you've been waiting for! This impressive 2-storey home is linked only by the garage, providing the privacy of a detached layout. With a two-car deep driveway & 1 car Garage, there's ample space for parking. As you step inside, you’ll be greeted by a freshly painted interior that flows seamlessly from room to room. The main level boasts new flooring, an open and inviting layout. Neutral tones create a fresh, modern feel throughout. The spacious kitchen is fully equipped with stainless steel appliances, abundant cabinetry & a large centre island. Enjoy your morning coffee in the bright, sun-filled living room, overlooking the interlocking stone patio and the private, fully fenced backyard—perfect for summer entertaining or simply relaxing in your own peaceful retreat. And with no rear attached neighbours, you’ll enjoy added privacy. Upstairs, you'll find three generously sized bedrooms, including a massive primary suite featuring a private ensuite bath. The 2 additional bedrooms offer ample closet space and share a well-appointed 4pc bathroom with a shower/tub combo. The fully finished walk-out basement is an entertainer’s dream! It features a large recreation room, a convenient 2-piece bathroom, and direct access to the backyard—great for hosting gatherings or creating a comfortable family hangout space. Additional Features & Updates: New vanities and flooring in two of the four bathrooms, Roof (2014), Furnace & A/C (2017), Water Softener (2018). This home is perfectly located just minutes from the highway, FreshCo shopping centre, both universities, parks, public transit, and so much more. Don't miss out on this fantastic opportunity, Book your private showing today before it’s gone! (id:43681)
房源概要
|
MLS® Number
|
40738632 |
|
房源类型
|
民宅 |
|
附近的便利设施
|
近高尔夫球场, 医院, 公园, 礼拜场所, 游乐场, 公共交通, 学校, 购物, Ski Area |
|
社区特征
|
安静的区域, 社区活动中心 |
|
设备类型
|
热水器 |
|
特征
|
Conservation/green Belt, 铺设车道, Sump Pump, 自动车库门 |
|
总车位
|
3 |
|
租赁设备类型
|
热水器 |
|
结构
|
棚, Porch |
详 情
|
浴室
|
4 |
|
地上卧房
|
3 |
|
总卧房
|
3 |
|
家电类
|
Central Vacuum, 洗碗机, 烘干机, 冰箱, 炉子, Water Softener, 洗衣机, Hood 电扇, 窗帘, Garage Door Opener |
|
建筑风格
|
2 层 |
|
地下室进展
|
已装修 |
|
地下室类型
|
全完工 |
|
施工日期
|
2000 |
|
施工种类
|
附加的 |
|
空调
|
中央空调 |
|
外墙
|
砖, 乙烯基壁板 |
|
Fire Protection
|
Smoke Detectors |
|
壁炉
|
有 |
|
Fireplace Total
|
1 |
|
地基类型
|
混凝土浇筑 |
|
客人卫生间(不包含洗浴)
|
2 |
|
供暖方式
|
天然气 |
|
供暖类型
|
压力热风 |
|
储存空间
|
2 |
|
内部尺寸
|
2219 Sqft |
|
类型
|
联排别墅 |
|
设备间
|
市政供水 |
车 位
土地
|
入口类型
|
Highway Access, Highway Nearby |
|
英亩数
|
无 |
|
围栏类型
|
Fence |
|
土地便利设施
|
近高尔夫球场, 医院, 公园, 宗教场所, 游乐场, 公共交通, 学校, 购物, Ski Area |
|
污水道
|
城市污水处理系统 |
|
土地深度
|
139 Ft |
|
土地宽度
|
25 Ft |
|
规划描述
|
R |
房 间
| 楼 层 |
类 型 |
长 度 |
宽 度 |
面 积 |
|
二楼 |
卧室 |
|
|
10'6'' x 10'11'' |
|
二楼 |
卧室 |
|
|
10'8'' x 10'6'' |
|
二楼 |
四件套浴室 |
|
|
6'7'' x 7'9'' |
|
二楼 |
完整的浴室 |
|
|
10'2'' x 6'2'' |
|
二楼 |
主卧 |
|
|
15'1'' x 15'4'' |
|
地下室 |
设备间 |
|
|
10'7'' x 5'8'' |
|
地下室 |
Bonus Room |
|
|
4'9'' x 6'1'' |
|
地下室 |
洗衣房 |
|
|
4'3'' x 9'0'' |
|
地下室 |
两件套卫生间 |
|
|
5'11'' x 4'9'' |
|
地下室 |
娱乐室 |
|
|
20'4'' x 11'5'' |
|
一楼 |
两件套卫生间 |
|
|
6'4'' x 2'8'' |
|
一楼 |
客厅 |
|
|
21'3'' x 11'11'' |
|
一楼 |
餐厅 |
|
|
11'8'' x 9'2'' |
|
一楼 |
厨房 |
|
|
10'9'' x 11'10'' |
https://www.realtor.ca/real-estate/28450784/556-dansbury-drive-waterloo


