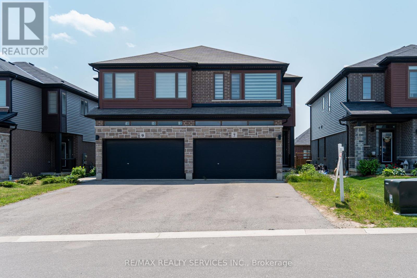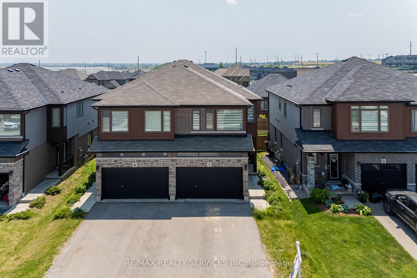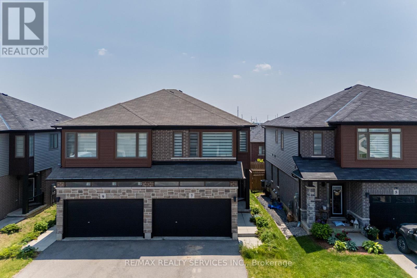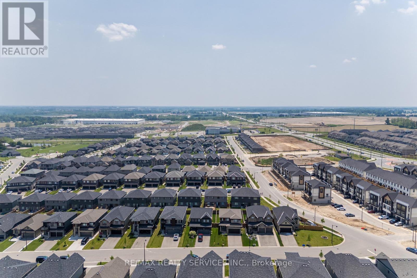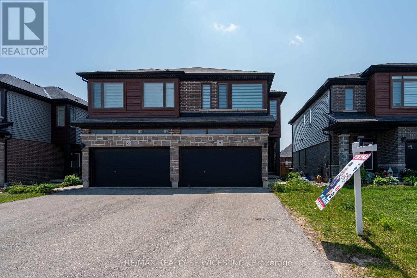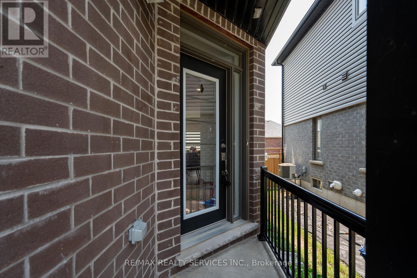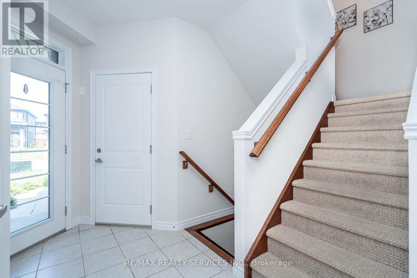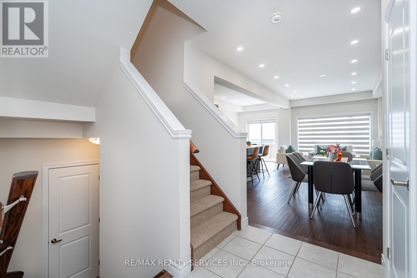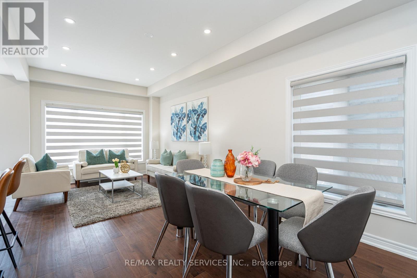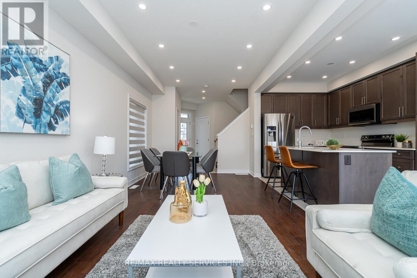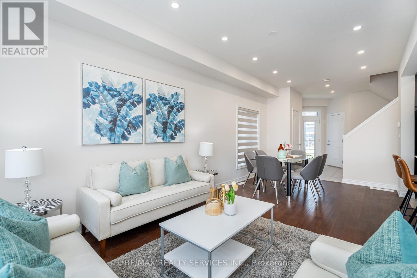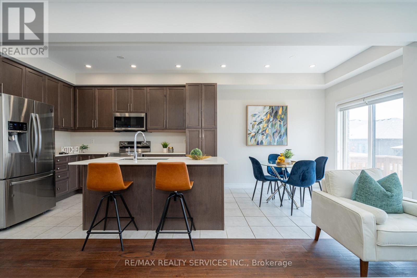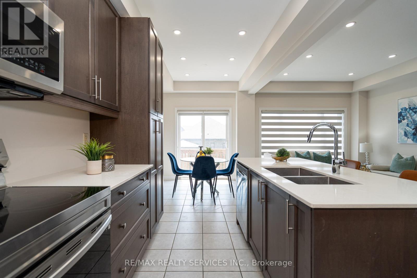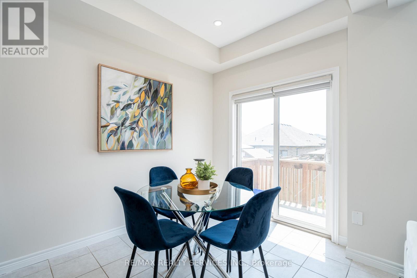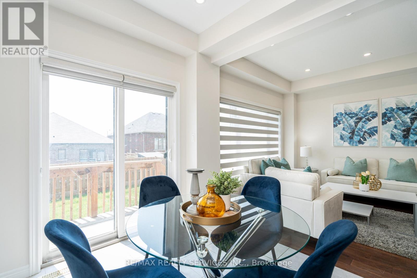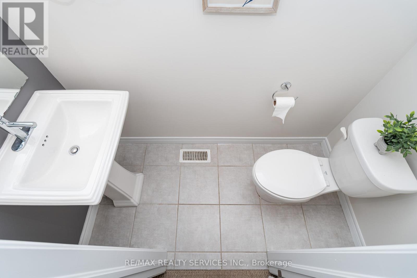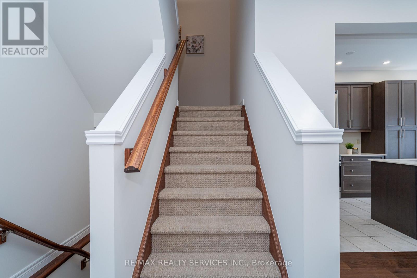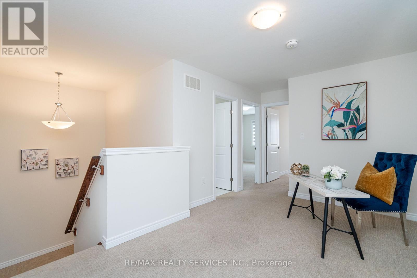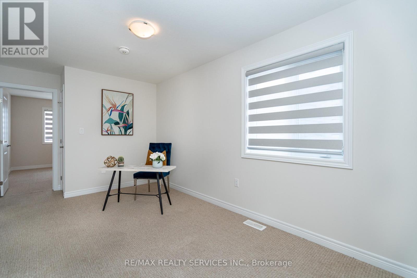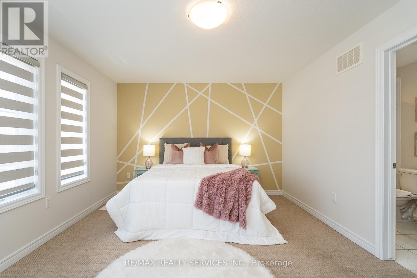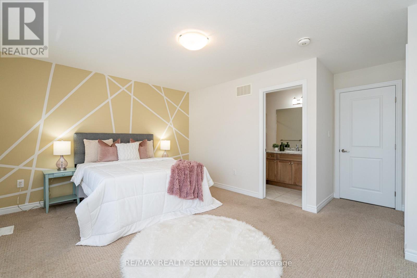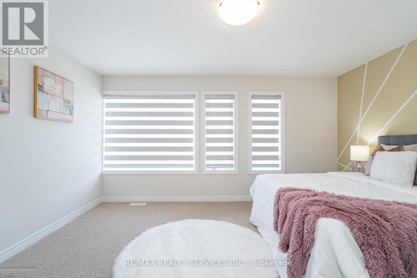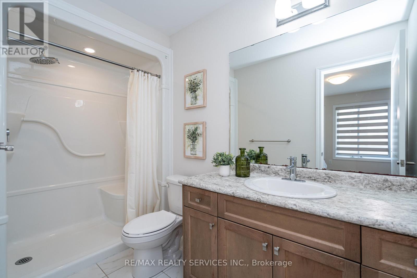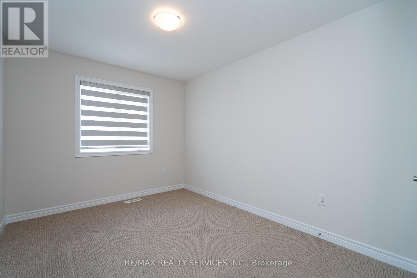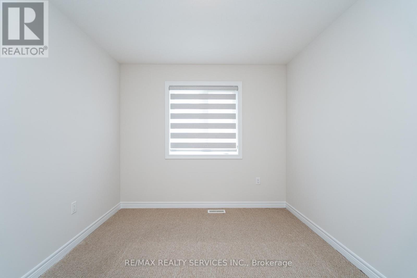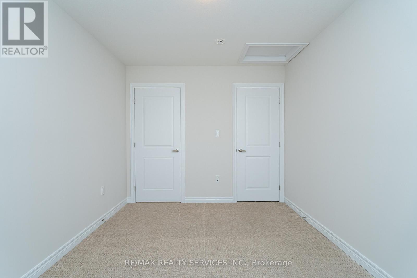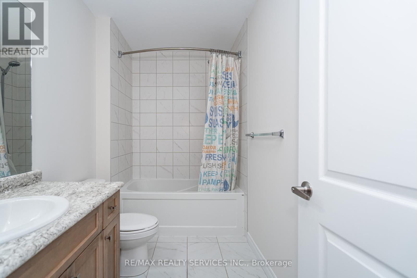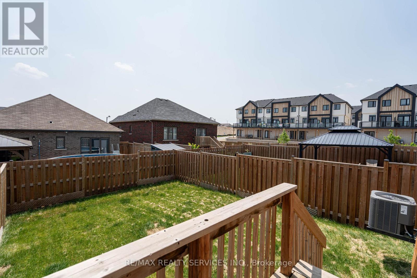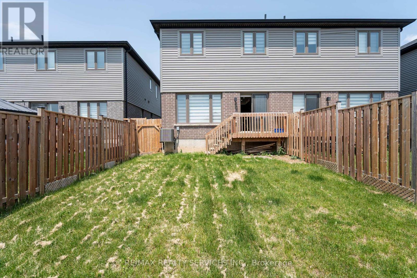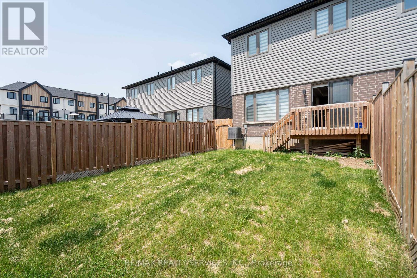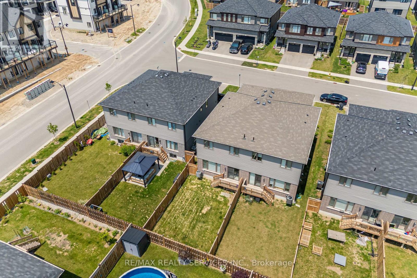4 卧室
3 浴室
1500 - 2000 sqft
中央空调
风热取暖
$699,000
Welcome to this beautifully maintained Semi-Detached home located in the desirable and fast-growing community of Paris, Ontario. Less than 5 years old, this modern residence offers 3 spacious bedrooms along with a versatile loft area ideal for a home office, kids playroom, or additional living space. The open-concept main floor features 9-foot ceilings, elegant hardwood flooring, and ample windows that flood the home with natural light. The chef-inspired kitchen is equipped with quartz countertops, stainless steel appliances, and seamlessly connects to a formal breakfast area that overlooks the fully fenced backyard perfect for family gatherings and outdoor entertaining. Upstairs, the huge primary bedroom includes a walk-in closet and a private 4-piece ensuite, while two additional generously sized bedrooms offer comfort for the whole family. Not to miss the bonus loft area that can be effectively used for Home office or kids play area. The oversized 2 car garage, with no sidewalk in front, allows for ample parking space. Freshly painted and recently upgraded with new pot lights. Modern roller zebra blinds throughout, this move-in-ready home is located just 1 minute from Highway 403 and Close To Brant Sports Complex, parks, schools, shopping, and all essential amenities offering the perfect blend of comfort, style, and everyday convenience. (id:43681)
房源概要
|
MLS® Number
|
X12211839 |
|
房源类型
|
民宅 |
|
社区名字
|
Paris |
|
总车位
|
6 |
详 情
|
浴室
|
3 |
|
地上卧房
|
3 |
|
地下卧室
|
1 |
|
总卧房
|
4 |
|
Age
|
0 To 5 Years |
|
家电类
|
Water Heater, All, 洗碗机, 烘干机, Garage Door Opener, 微波炉, 炉子, 洗衣机, 窗帘, 冰箱 |
|
地下室进展
|
已完成 |
|
地下室类型
|
Full (unfinished) |
|
施工种类
|
Semi-detached |
|
空调
|
中央空调 |
|
外墙
|
砖 Facing, 石 |
|
Flooring Type
|
Hardwood, Ceramic, Carpeted |
|
地基类型
|
混凝土浇筑 |
|
客人卫生间(不包含洗浴)
|
1 |
|
供暖方式
|
天然气 |
|
供暖类型
|
压力热风 |
|
储存空间
|
2 |
|
内部尺寸
|
1500 - 2000 Sqft |
|
类型
|
独立屋 |
|
设备间
|
市政供水 |
车 位
土地
|
英亩数
|
无 |
|
污水道
|
Sanitary Sewer |
|
土地深度
|
105 Ft ,2 In |
|
土地宽度
|
24 Ft ,8 In |
|
不规则大小
|
24.7 X 105.2 Ft |
房 间
| 楼 层 |
类 型 |
长 度 |
宽 度 |
面 积 |
|
二楼 |
主卧 |
4.01 m |
4.62 m |
4.01 m x 4.62 m |
|
二楼 |
第二卧房 |
4.06 m |
2.9 m |
4.06 m x 2.9 m |
|
二楼 |
第三卧房 |
3.68 m |
2.87 m |
3.68 m x 2.87 m |
|
二楼 |
Loft |
4.44 m |
2.62 m |
4.44 m x 2.62 m |
|
一楼 |
客厅 |
6.45 m |
3.28 m |
6.45 m x 3.28 m |
|
一楼 |
餐厅 |
6.45 m |
3.28 m |
6.45 m x 3.28 m |
|
一楼 |
厨房 |
3.68 m |
2.44 m |
3.68 m x 2.44 m |
|
一楼 |
Eating Area |
2.77 m |
2.44 m |
2.77 m x 2.44 m |
设备间
https://www.realtor.ca/real-estate/28449971/7-baker-lane-brant-paris-paris


