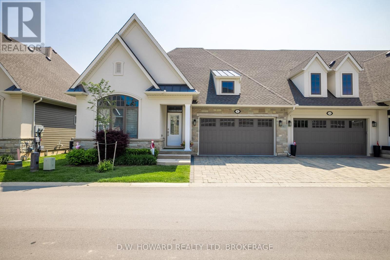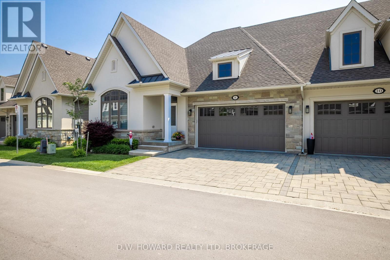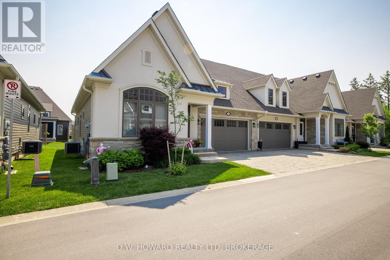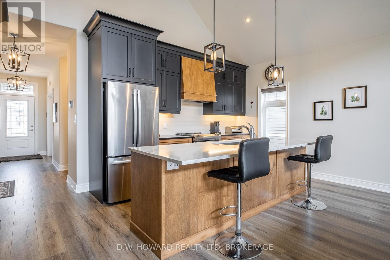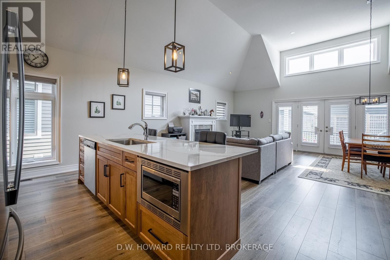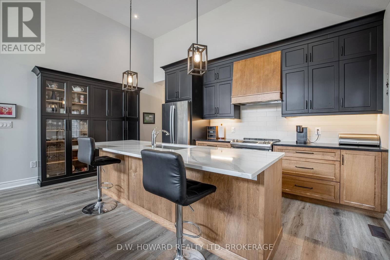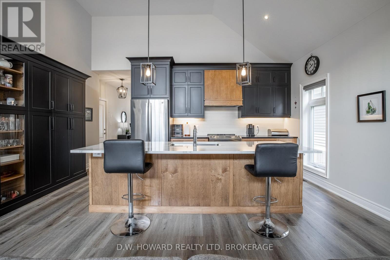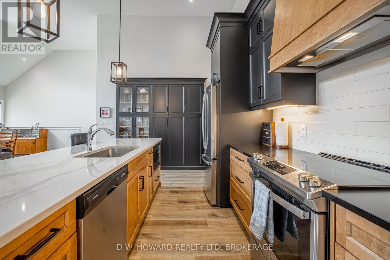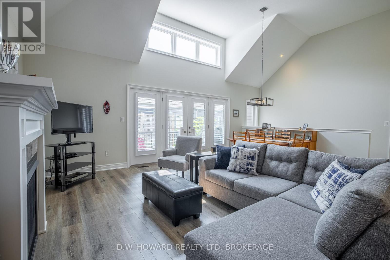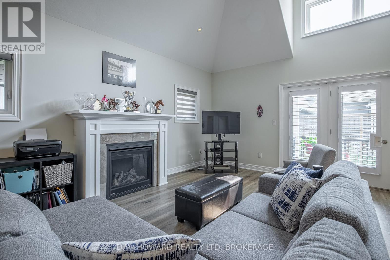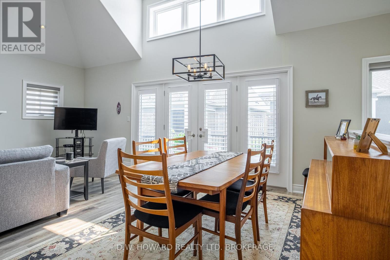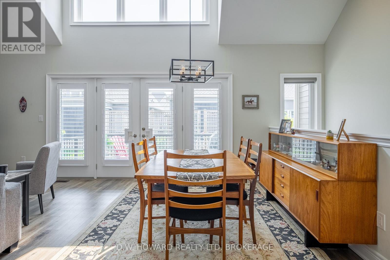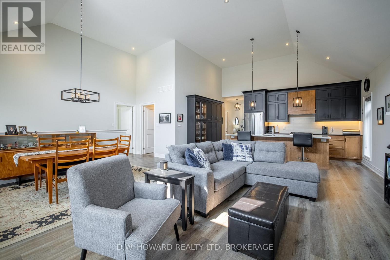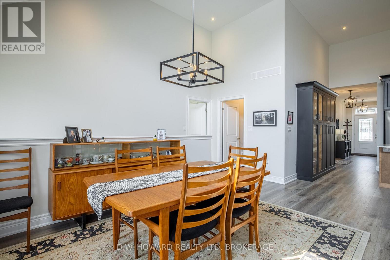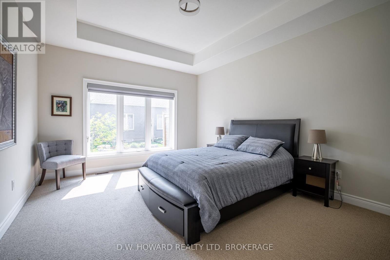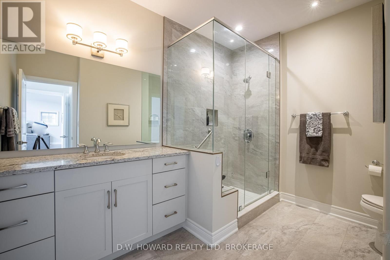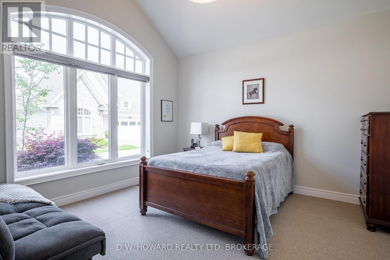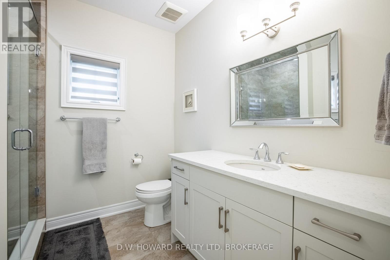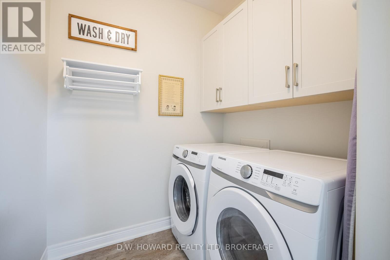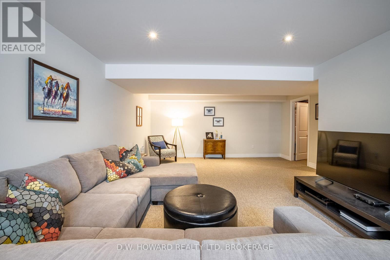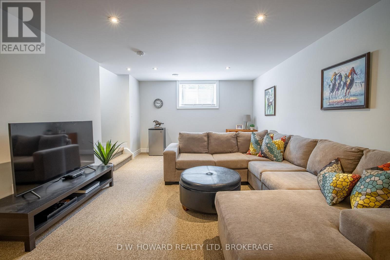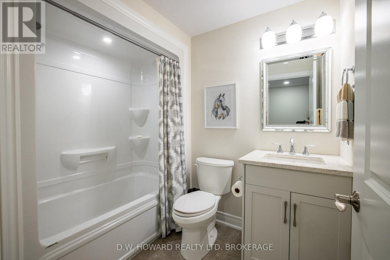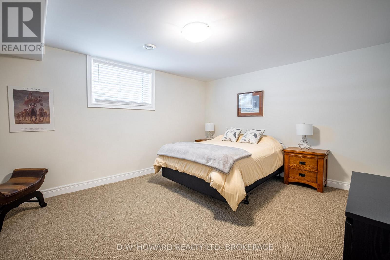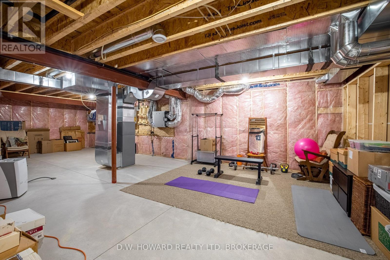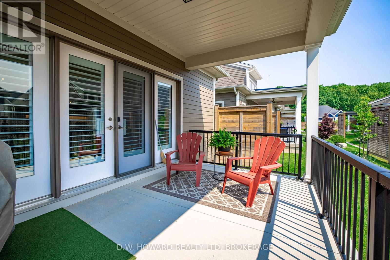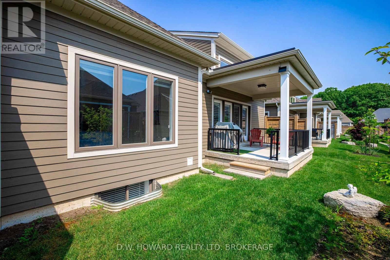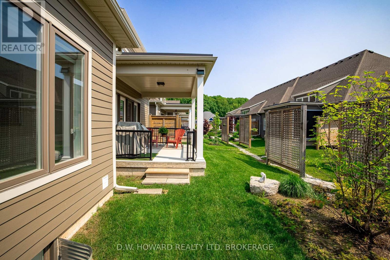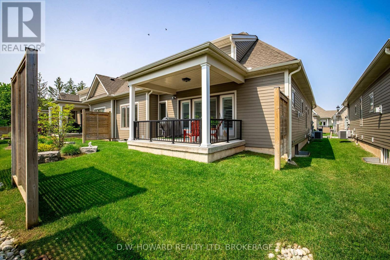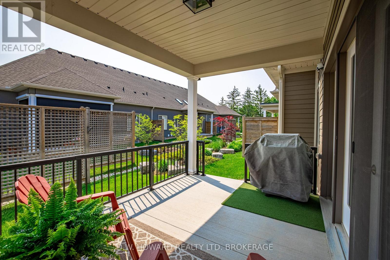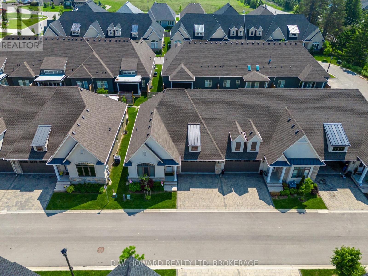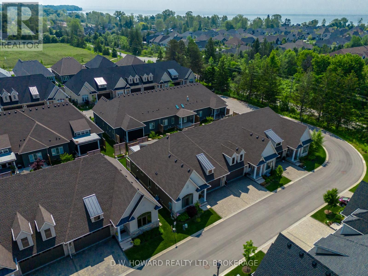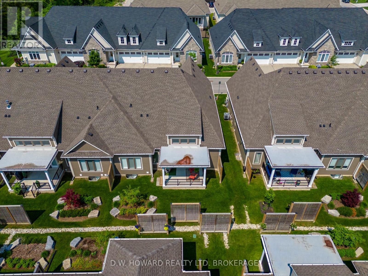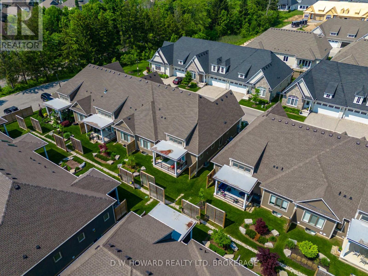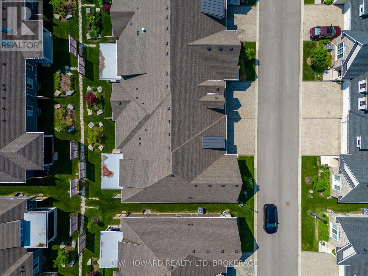2 卧室
3 浴室
1400 - 1599 sqft
平房
壁炉
中央空调
风热取暖
$889,000管理费,Water, Common Area Maintenance
$353.50 每月
This beautiful end unit townhome is located in the exclusive "Oaks at Six Mile Creek" which is one of Niagara's most sought after Adult Communities. This high quality "Linden Model" is sure to impress with 2+1 bedrooms, three full baths and is close to Lake Erie, sand beaches and Friendship Trail. Spacious and open concept this floor plan boasts many details such as its main floor 14' ceilings, engineered hardwood flooring, gas fireplace, lovely trim, recessed lighting and beautiful lighting fixtures throughout. Gorgeous kitchen nicely designed with upgraded cabinetry, quartz counters, tile backsplash, large cabinetry wall, stainless steel appliances and custom range hood. Special features include main floor laundry, 2 sets of French doors onto covered terrace perfect for barbecues and finished lower level adding another 700 sq. ft. approximately of living space. Large primary bedroom with vaulted ceiling, lovely 4-pc ensuite and walk-in closet. All bathrooms are very appealing with premium cabinetry, counters, faucets and flooring. The second bedroom is perfect for guests or an office with 4-pc bath nearby. The basement is large and nicely finished with a guest bedroom, 4-pc bath, recreation room, and storage/utility room. The interlocking brick driveway leads to a large attached double car garage. This desirable area is lovely and is walking distance to historic Ridgeway with its amenities including quaint, locally owned shops and restaurants, market, post office and Friendship Trail. Perfect for empty nesters this comfortable lifestyle and beautiful interior are looking forward for you to enjoy! (id:43681)
房源概要
|
MLS® Number
|
X12212090 |
|
房源类型
|
民宅 |
|
社区名字
|
335 - Ridgeway |
|
附近的便利设施
|
Beach, 码头 |
|
社区特征
|
Pet Restrictions, 社区活动中心 |
|
特征
|
阳台, Sump Pump |
|
总车位
|
4 |
详 情
|
浴室
|
3 |
|
地上卧房
|
2 |
|
总卧房
|
2 |
|
Age
|
0 To 5 Years |
|
公寓设施
|
Fireplace(s) |
|
家电类
|
Water Meter, 洗碗机, 烘干机, Garage Door Opener, Hood 电扇, 炉子, 洗衣机, 冰箱 |
|
建筑风格
|
平房 |
|
地下室进展
|
部分完成 |
|
地下室类型
|
N/a (partially Finished) |
|
空调
|
中央空调 |
|
外墙
|
石, 乙烯基壁板 |
|
壁炉
|
有 |
|
Fireplace Total
|
1 |
|
壁炉类型
|
Insert |
|
地基类型
|
混凝土浇筑 |
|
供暖方式
|
天然气 |
|
供暖类型
|
压力热风 |
|
储存空间
|
1 |
|
内部尺寸
|
1400 - 1599 Sqft |
|
类型
|
联排别墅 |
车 位
土地
|
英亩数
|
无 |
|
土地便利设施
|
Beach, 码头 |
|
规划描述
|
R2m-468 |
房 间
| 楼 层 |
类 型 |
长 度 |
宽 度 |
面 积 |
|
地下室 |
娱乐,游戏房 |
7.89 m |
5.09 m |
7.89 m x 5.09 m |
|
地下室 |
卧室 |
4.48 m |
3.81 m |
4.48 m x 3.81 m |
|
一楼 |
卧室 |
3.96 m |
3.96 m |
3.96 m x 3.96 m |
|
一楼 |
大型活动室 |
6.55 m |
6.24 m |
6.55 m x 6.24 m |
|
一楼 |
厨房 |
3.81 m |
2.74 m |
3.81 m x 2.74 m |
|
一楼 |
主卧 |
3.96 m |
4.87 m |
3.96 m x 4.87 m |
|
一楼 |
洗衣房 |
2.38 m |
1.89 m |
2.38 m x 1.89 m |
https://www.realtor.ca/real-estate/28450162/8-sassafras-row-fort-erie-ridgeway-335-ridgeway


