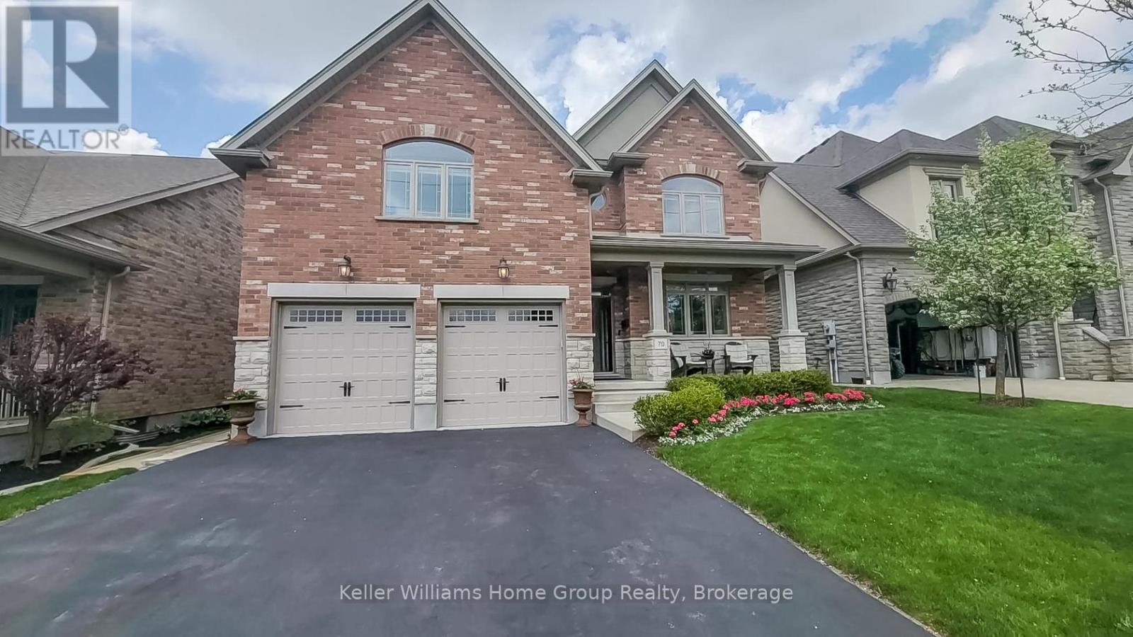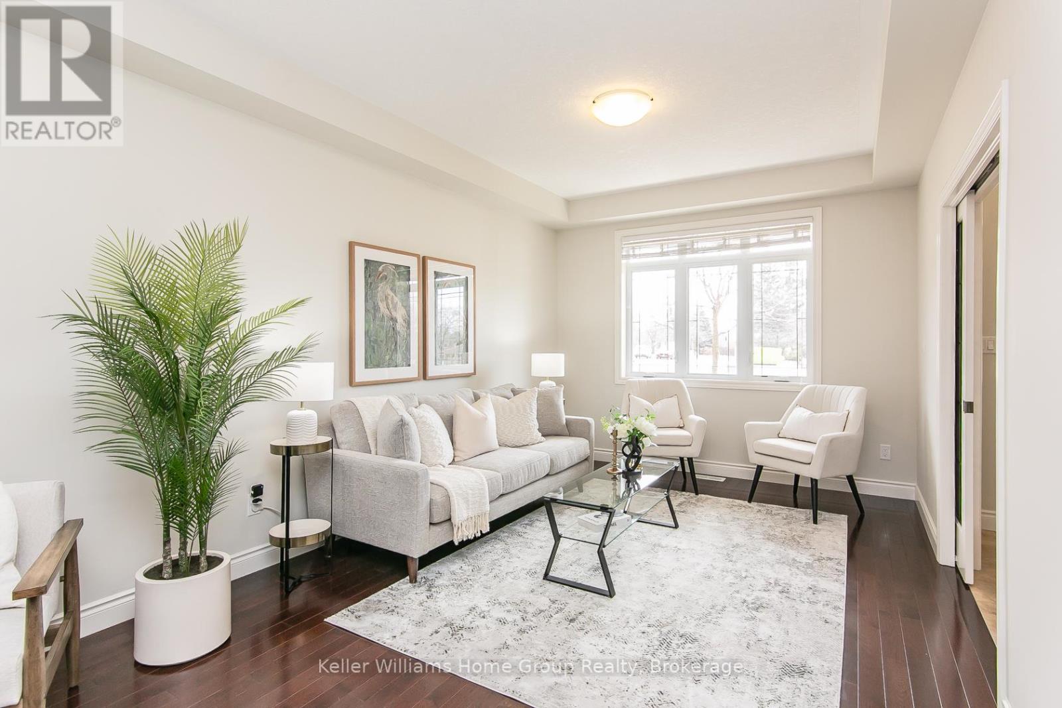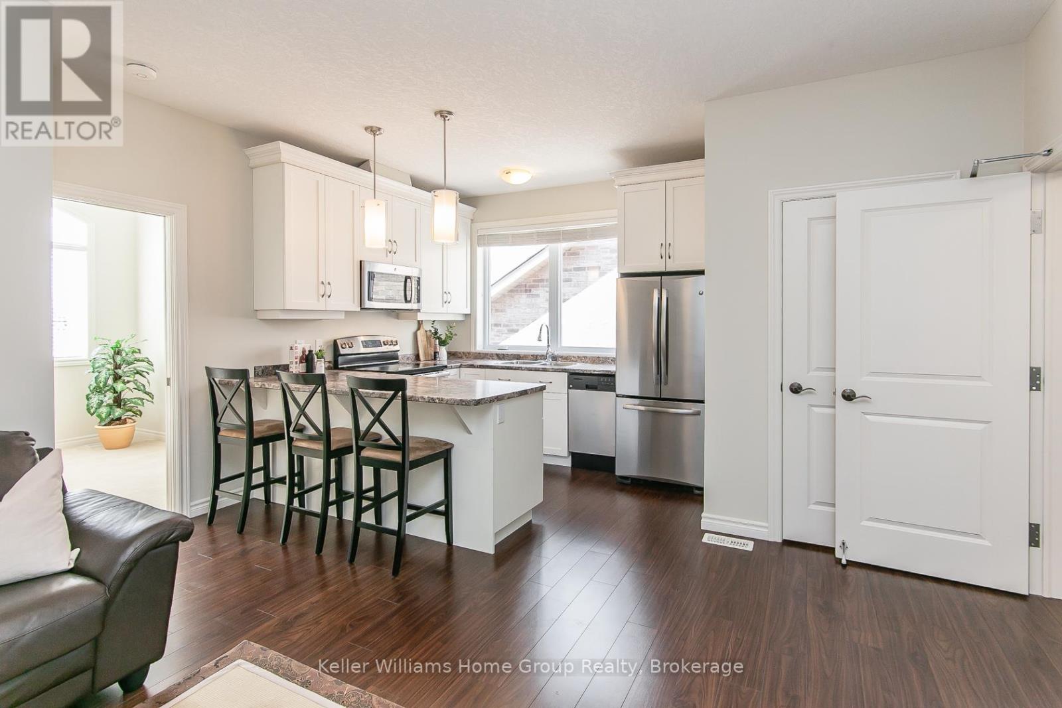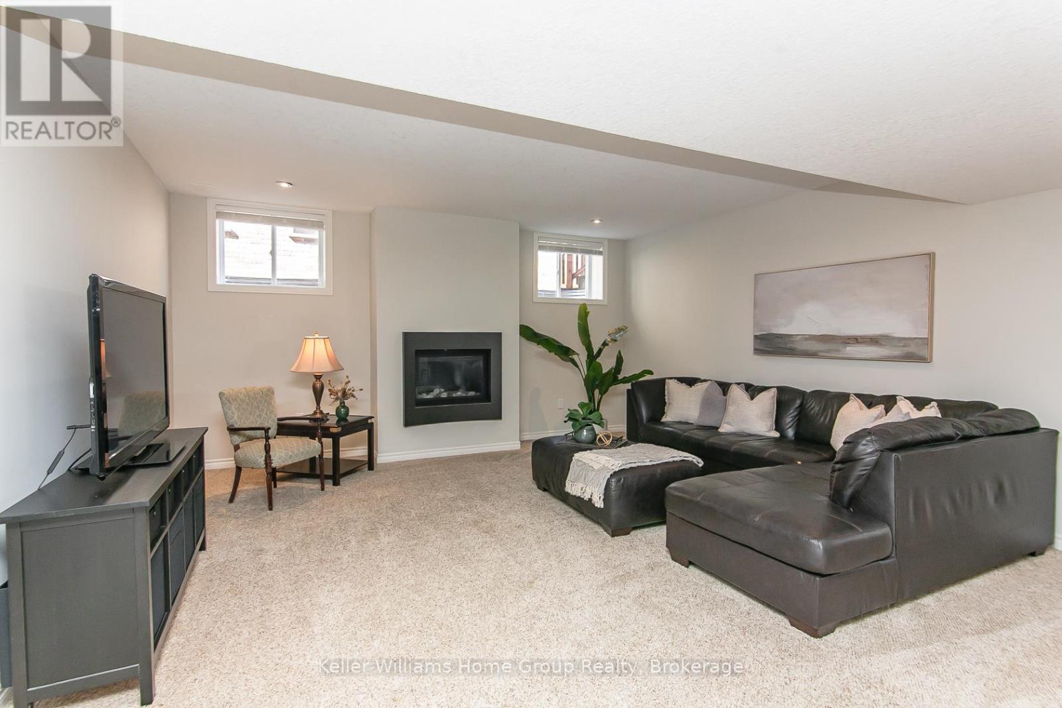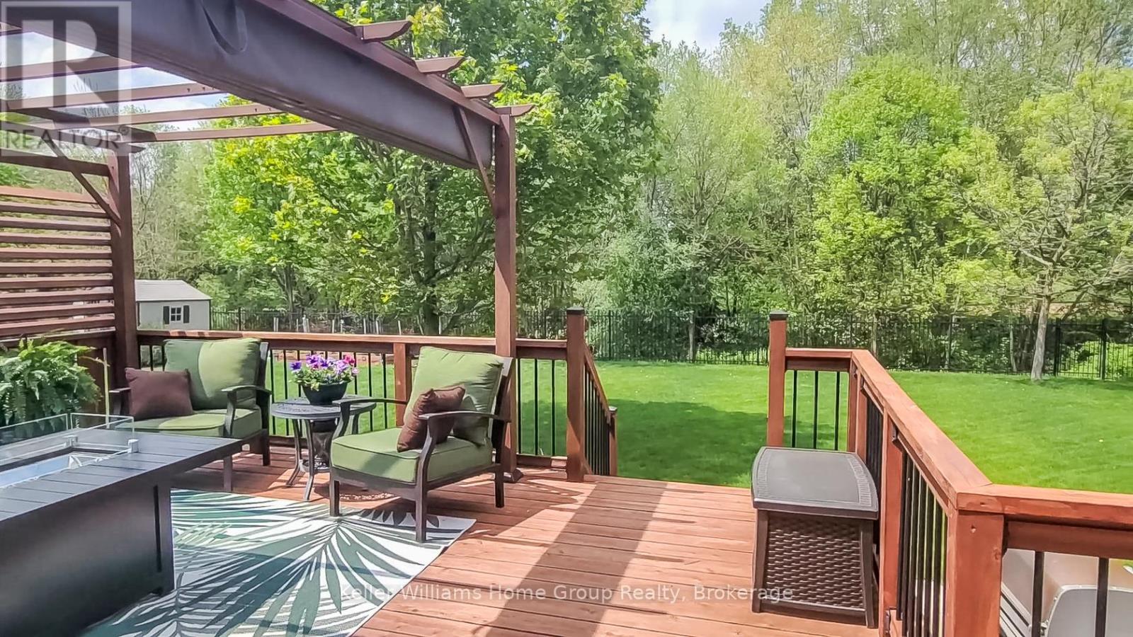5 卧室
5 浴室
3000 - 3500 sqft
壁炉
中央空调
风热取暖
$1,900,000
A Perfect Blend of Luxury & Lifestyle, Backing onto a Golf Course. Welcome to a rare opportunity to own a beautifully updated 5-bedroom, 5-bathroom home backing directly onto the lush fairways of Guelph Country Club. With over 4,900 sq ft of finished living space, this exceptional property offers flexibility for multigenerational families. Step inside to a grand main floor featuring 9-ft ceilings, porcelain tile, and rich hardwood flooring throughout. The chef's kitchen is a showstopper with quartz countertops, built-in appliances, and an oversized island with double sinks. It opens onto a large family room with a stunning stone-surround, gas fireplace, or to the sunwashed dining room that extends outdoors to the custom cedar deck with gorgeous, treeline view. And the spacious yard backs onto the picturesque Guelph Golf & Country Club. Whether enjoying a quiet morning coffee or hosting an evening get-together on the deck, the treed view and serenity is a winner. Upstairs, the spacious primary bedroom retreat offers 2 walk-in closets and a spa-inspired ensuite finished with Quartz countertops, full-sized corner soaker tub, and glass shower. And there are 2 more bedrooms and a 5-piece bath ideal for a growing family or extended household. What also sets this home apart are the two separate living spaces. A 1-bedroom apartment on the upper level and the fully finished basement with oversized windows, gas fireplace, large entertaining space, bathroom, and bedroom with side entrance, which can be easily converted to a separate apartment. There's also an extra-deep, fully insulated garage with an EV charger. Tucked into the peaceful Riverside Park neighbourhood, you're minutes from trails, shopping, and Guelph's vibrant core and yet your backyard feels like a private retreat. Whether you're housing family or craving a peaceful view from your back deck this home is thoughtfully designed, meticulously maintained, and move-in ready for your extended family. (id:43681)
房源概要
|
MLS® Number
|
X12212183 |
|
房源类型
|
民宅 |
|
社区名字
|
Riverside Park |
|
附近的便利设施
|
公园, 学校, 公共交通 |
|
特征
|
Sump Pump |
|
总车位
|
6 |
详 情
|
浴室
|
5 |
|
地上卧房
|
5 |
|
总卧房
|
5 |
|
Age
|
6 To 15 Years |
|
公寓设施
|
Fireplace(s) |
|
家电类
|
Garage Door Opener Remote(s), Central Vacuum, Water Softener, Water Purifier, Water Meter, 洗碗机, 烘干机, Freezer, 微波炉, Two 炉子s, 洗衣机, 窗帘, 冰箱 |
|
地下室进展
|
已装修 |
|
地下室类型
|
N/a (finished) |
|
施工种类
|
独立屋 |
|
空调
|
中央空调 |
|
外墙
|
砖 Facing |
|
壁炉
|
有 |
|
Fireplace Total
|
2 |
|
Flooring Type
|
Hardwood, Carpeted, Porcelain Tile, Tile |
|
地基类型
|
混凝土浇筑 |
|
客人卫生间(不包含洗浴)
|
1 |
|
供暖方式
|
天然气 |
|
供暖类型
|
压力热风 |
|
储存空间
|
2 |
|
内部尺寸
|
3000 - 3500 Sqft |
|
类型
|
独立屋 |
|
设备间
|
市政供水 |
车 位
土地
|
英亩数
|
无 |
|
土地便利设施
|
公园, 学校, 公共交通 |
|
污水道
|
Sanitary Sewer |
|
土地深度
|
156 Ft |
|
土地宽度
|
49 Ft ,3 In |
|
不规则大小
|
49.3 X 156 Ft |
|
规划描述
|
P5 |
房 间
| 楼 层 |
类 型 |
长 度 |
宽 度 |
面 积 |
|
二楼 |
主卧 |
6.45 m |
4.92 m |
6.45 m x 4.92 m |
|
二楼 |
第二卧房 |
3.28 m |
3.6 m |
3.28 m x 3.6 m |
|
二楼 |
第三卧房 |
3.26 m |
4.41 m |
3.26 m x 4.41 m |
|
二楼 |
浴室 |
3.3 m |
2.74 m |
3.3 m x 2.74 m |
|
二楼 |
浴室 |
3.12 m |
3.26 m |
3.12 m x 3.26 m |
|
地下室 |
娱乐,游戏房 |
9.62 m |
8.59 m |
9.62 m x 8.59 m |
|
地下室 |
卧室 |
3.11 m |
4.23 m |
3.11 m x 4.23 m |
|
地下室 |
设备间 |
3.12 m |
2.16 m |
3.12 m x 2.16 m |
|
地下室 |
浴室 |
3.12 m |
1 m |
3.12 m x 1 m |
|
地下室 |
Cold Room |
5.11 m |
2.13 m |
5.11 m x 2.13 m |
|
一楼 |
客厅 |
3.25 m |
7.13 m |
3.25 m x 7.13 m |
|
一楼 |
厨房 |
4.9 m |
5.25 m |
4.9 m x 5.25 m |
|
一楼 |
家庭房 |
5.01 m |
5.21 m |
5.01 m x 5.21 m |
|
一楼 |
洗衣房 |
3.61 m |
2 m |
3.61 m x 2 m |
|
一楼 |
餐厅 |
4.85 m |
3.28 m |
4.85 m x 3.28 m |
|
Upper Level |
客厅 |
4.64 m |
4.56 m |
4.64 m x 4.56 m |
|
Upper Level |
厨房 |
2.45 m |
3.12 m |
2.45 m x 3.12 m |
|
Upper Level |
卧室 |
4.35 m |
3.01 m |
4.35 m x 3.01 m |
|
Upper Level |
浴室 |
1.49 m |
3.01 m |
1.49 m x 3.01 m |
设备间
https://www.realtor.ca/real-estate/28450227/70-waverley-drive-guelph-riverside-park-riverside-park


