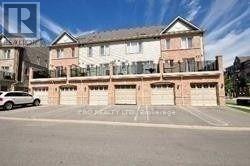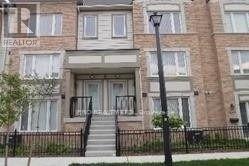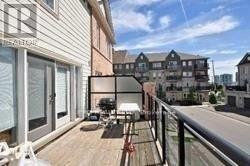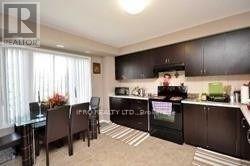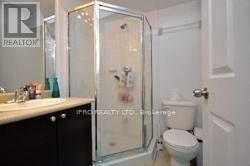2 卧室
3 浴室
1400 - 1599 sqft
中央空调
风热取暖
$3,000 Monthly
Beautiful And Spacious Town Home With Lots Of Windows/Daylight. Open Concept Living And Kitchen Gives A Spacious Open Living Area. Plenty Of Extra Cabinet Space And A Huge Kitchen, Breakfast Bar, Door From Living Leads To Huge Balcony. Bright Good Size Two Master Bedrooms With Wall To Wall Closets And Ensuite Washrooms. Walk To Erin Mills Mall, Public Transit, Schools And Tim Horton. (id:43681)
房源概要
|
MLS® Number
|
W12210092 |
|
房源类型
|
民宅 |
|
社区名字
|
Churchill Meadows |
|
附近的便利设施
|
医院, 公园, 公共交通, 学校 |
|
社区特征
|
Pets Not Allowed |
|
总车位
|
2 |
详 情
|
浴室
|
3 |
|
地上卧房
|
2 |
|
总卧房
|
2 |
|
公寓设施
|
Visitor Parking |
|
家电类
|
Water Heater, Blinds, 洗碗机, 烘干机, 炉子, 洗衣机, 冰箱 |
|
空调
|
中央空调 |
|
外墙
|
砖 |
|
Flooring Type
|
Carpeted |
|
客人卫生间(不包含洗浴)
|
1 |
|
供暖方式
|
天然气 |
|
供暖类型
|
压力热风 |
|
储存空间
|
2 |
|
内部尺寸
|
1400 - 1599 Sqft |
|
类型
|
联排别墅 |
车 位
土地
|
英亩数
|
无 |
|
土地便利设施
|
医院, 公园, 公共交通, 学校 |
房 间
| 楼 层 |
类 型 |
长 度 |
宽 度 |
面 积 |
|
一楼 |
客厅 |
3.65 m |
5.88 m |
3.65 m x 5.88 m |
|
一楼 |
餐厅 |
3.65 m |
5.88 m |
3.65 m x 5.88 m |
|
一楼 |
厨房 |
3.65 m |
3.12 m |
3.65 m x 3.12 m |
|
Upper Level |
主卧 |
4.57 m |
3.23 m |
4.57 m x 3.23 m |
|
Upper Level |
第二卧房 |
4.57 m |
2.92 m |
4.57 m x 2.92 m |
|
Upper Level |
洗衣房 |
1.5 m |
1.5 m |
1.5 m x 1.5 m |
https://www.realtor.ca/real-estate/28445908/103-3050-erin-centre-boulevard-mississauga-churchill-meadows-churchill-meadows


