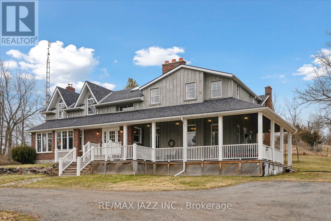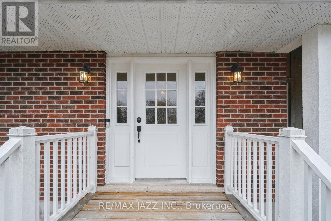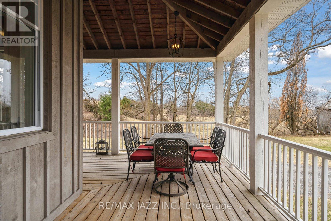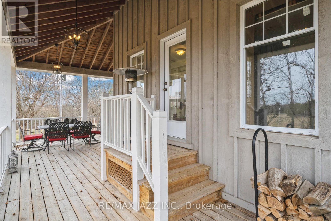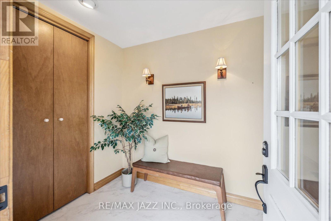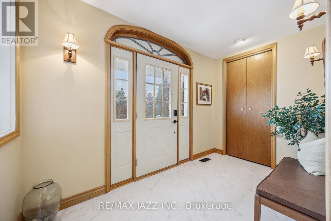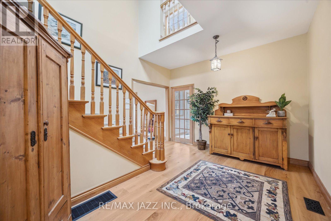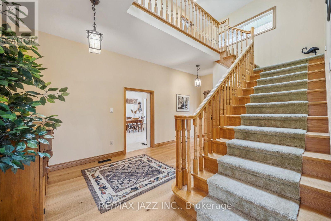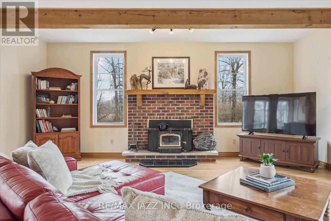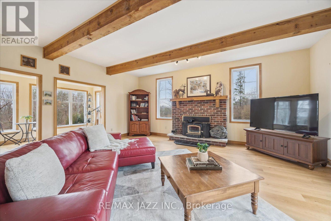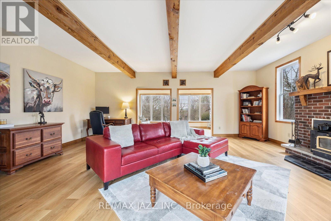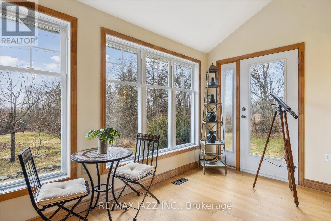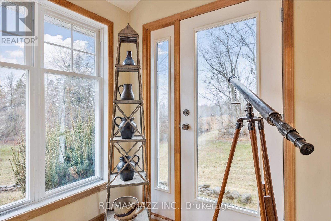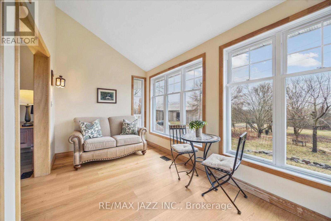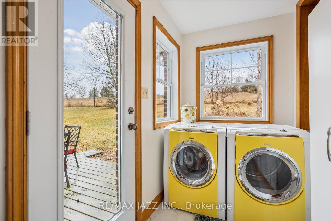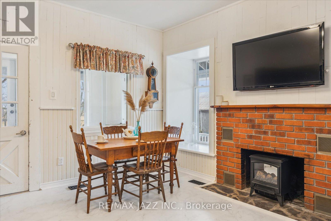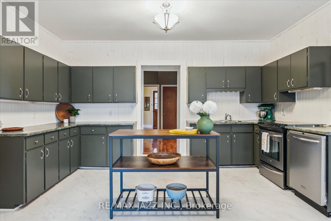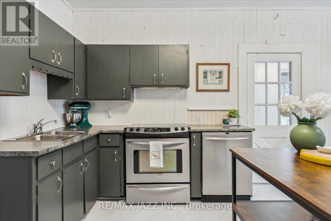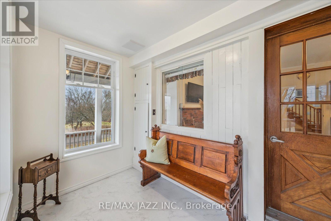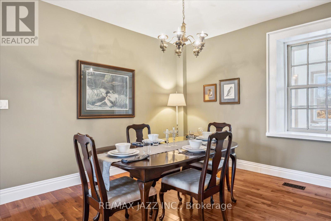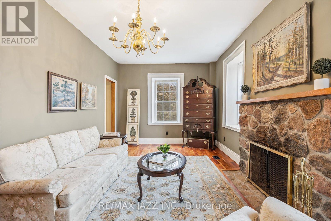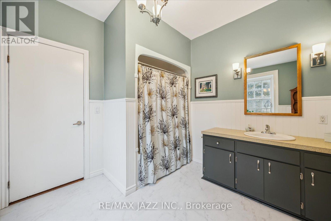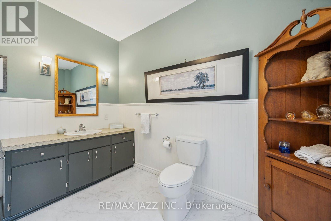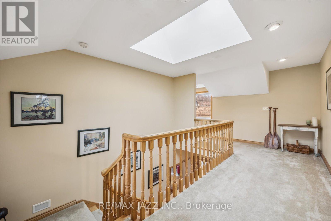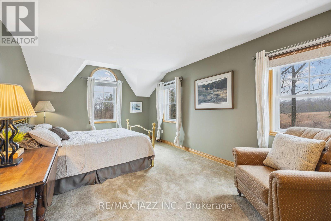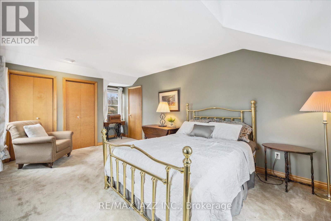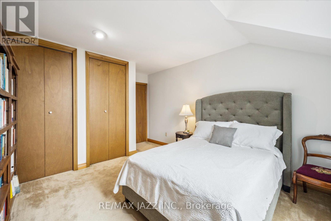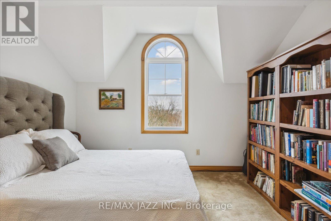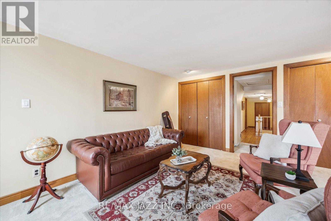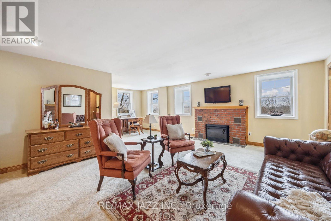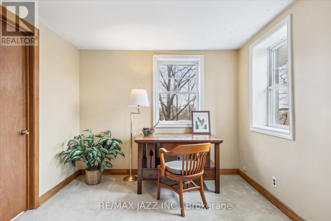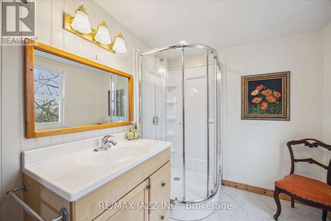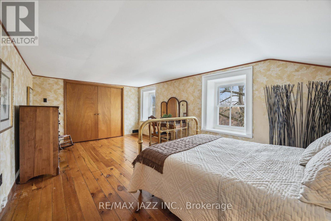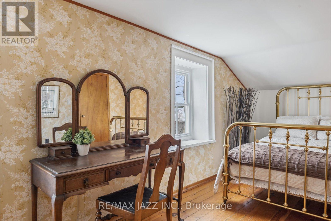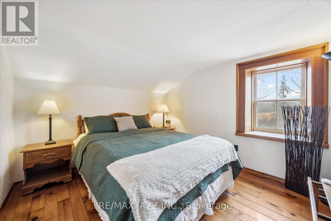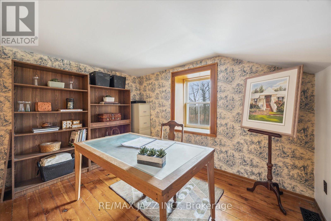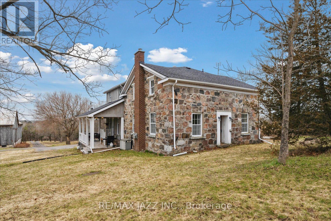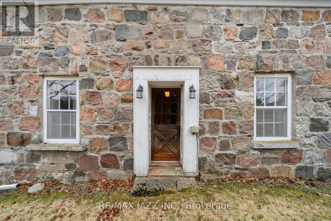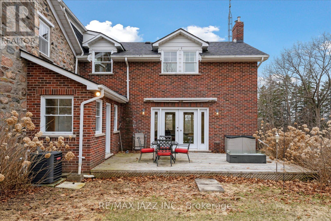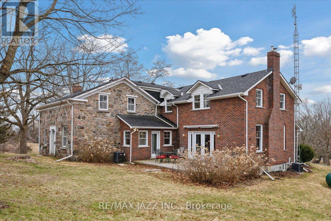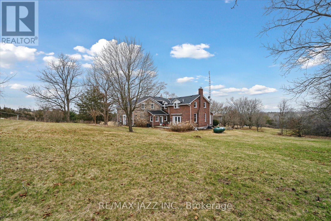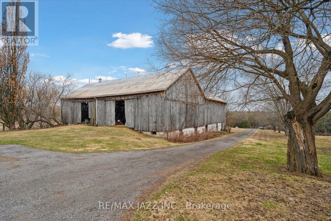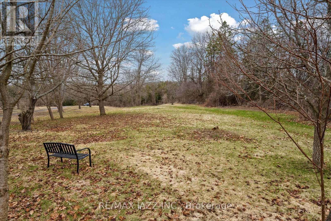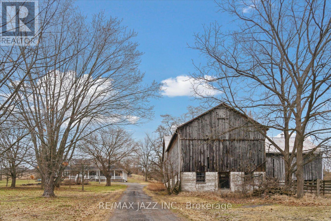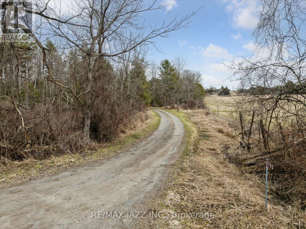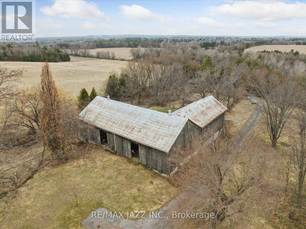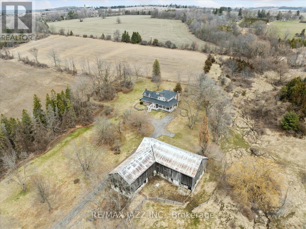6 卧室
2 浴室
3500 - 5000 sqft
壁炉
中央空调
风热取暖
面积
$2,150,000
This breathtaking 174.6-acre estate is an extraordinary find. Towering trees form a natural canopy over the private road, leading to rolling hills, meandering trails, two serene streams, and a picturesque ravine-an outdoor paradise of beauty and tranquility. At its heart stands a masterfully preserved Loyalist stone cottage, a testament to history for over 150 years. Lovingly restored and expanded with two substantial additions, this home now offers almost 4200 sq. ft. of living space, blending heritage charm with modern comfort. With 6 bedrooms and 2 full baths, there's ample space for family and guests. Two of the bedrooms serve as an office and craft room, offering versatility for remote work, hobbies, or creative pursuits. Upstairs, one bedroom is staged as a flexible retreat-ideal as a second family room, games room, library, or billiards room. A sprawling wrap-around covered porch invites relaxation while embracing the peaceful surroundings. Four wood-burning fireplaces add warmth, while the grand family room, framed by substantial solid wood beams, is bathed in natural light from east, west, and north-facing windows. The kitchen is ready to be reimagined, allowing you to design a space that blends seamlessly with the homes historic charm. The modern wing offers room to create a luxurious primary suite, providing a private retreat that merges history with modern comforts. A magnificent century-old barn stands as a striking landmark. With soaring ceilings and a vast lower level, it holds relics of the past-perhaps even valuable antiques-waiting to be rediscovered. Whether restored, repurposed, or left untouched, the barn remains a defining piece of the property's story. Despite its privacy, the estate is just 10 minutes from the 401 and under 20 minutes from the 407. approximately 100 acres are leased to a neighboring farmer. This one-of-a-kind estate is ready for its next chapter - an extraordinary opportunity to create a lasting legacy. (id:43681)
Open House
现在这个房屋大家可以去Open House参观了!
开始于:
2:00 pm
结束于:
4:00 pm
房源概要
|
MLS® Number
|
X12209419 |
|
房源类型
|
民宅 |
|
社区名字
|
Rural Port Hope |
|
附近的便利设施
|
Ski Area |
|
特征
|
Cul-de-sac, 树木繁茂的地区, Irregular Lot Size, Rolling, Partially Cleared, Hilly, Country Residential, Sump Pump |
|
总车位
|
5 |
|
结构
|
Deck, Porch, Barn |
详 情
|
浴室
|
2 |
|
地上卧房
|
6 |
|
总卧房
|
6 |
|
Age
|
100+ Years |
|
公寓设施
|
Fireplace(s) |
|
家电类
|
Water Heater, Water Softener, Water Treatment, 洗碗机, 烘干机, 炉子, 洗衣机, 冰箱 |
|
地下室进展
|
已完成 |
|
地下室类型
|
Full (unfinished) |
|
空调
|
中央空调 |
|
外墙
|
木头, 石 |
|
壁炉
|
有 |
|
Fireplace Total
|
4 |
|
地基类型
|
水泥, 石 |
|
供暖方式
|
Propane |
|
供暖类型
|
压力热风 |
|
储存空间
|
2 |
|
内部尺寸
|
3500 - 5000 Sqft |
|
类型
|
独立屋 |
|
Utility Power
|
Generator |
|
设备间
|
Drilled Well |
车 位
土地
|
英亩数
|
有 |
|
土地便利设施
|
Ski Area |
|
污水道
|
Septic System |
|
土地深度
|
1309 Ft ,1 In |
|
土地宽度
|
5801 Ft ,6 In |
|
不规则大小
|
5801.5 X 1309.1 Ft ; 174.60 Acres Per Geowarehouse |
|
地表水
|
River/stream |
|
规划描述
|
Ru-ec |
房 间
| 楼 层 |
类 型 |
长 度 |
宽 度 |
面 积 |
|
二楼 |
主卧 |
6.78 m |
5.33 m |
6.78 m x 5.33 m |
|
二楼 |
浴室 |
2 m |
2.73 m |
2 m x 2.73 m |
|
二楼 |
第二卧房 |
3.4 m |
4.39 m |
3.4 m x 4.39 m |
|
二楼 |
第三卧房 |
3.38 m |
5.98 m |
3.38 m x 5.98 m |
|
二楼 |
Bedroom 4 |
3.24 m |
5.82 m |
3.24 m x 5.82 m |
|
二楼 |
Bedroom 5 |
2.98 m |
3.42 m |
2.98 m x 3.42 m |
|
二楼 |
卧室 |
2.98 m |
3.43 m |
2.98 m x 3.43 m |
|
一楼 |
客厅 |
3.24 m |
6.94 m |
3.24 m x 6.94 m |
|
一楼 |
家庭房 |
6.98 m |
5.97 m |
6.98 m x 5.97 m |
|
一楼 |
洗衣房 |
2.53 m |
3.9 m |
2.53 m x 3.9 m |
|
一楼 |
餐厅 |
4.95 m |
3.33 m |
4.95 m x 3.33 m |
|
一楼 |
门厅 |
1.76 m |
3.51 m |
1.76 m x 3.51 m |
|
一楼 |
浴室 |
3.08 m |
3.51 m |
3.08 m x 3.51 m |
|
一楼 |
厨房 |
4.83 m |
2.3 m |
4.83 m x 2.3 m |
|
一楼 |
Eating Area |
4.83 m |
3.28 m |
4.83 m x 3.28 m |
|
一楼 |
门厅 |
1.77 m |
3.41 m |
1.77 m x 3.41 m |
|
一楼 |
其它 |
3.7 m |
5.98 m |
3.7 m x 5.98 m |
|
一楼 |
门厅 |
3.7 m |
1.83 m |
3.7 m x 1.83 m |
|
一楼 |
Sunroom |
4.96 m |
2.59 m |
4.96 m x 2.59 m |
设备间
https://www.realtor.ca/real-estate/28444280/6793-mill-street-port-hope-rural-port-hope




