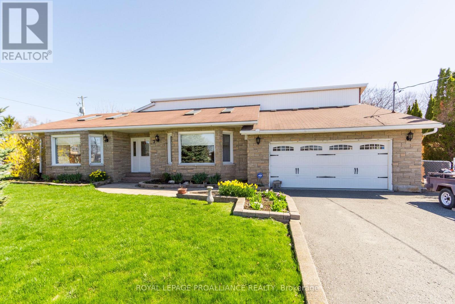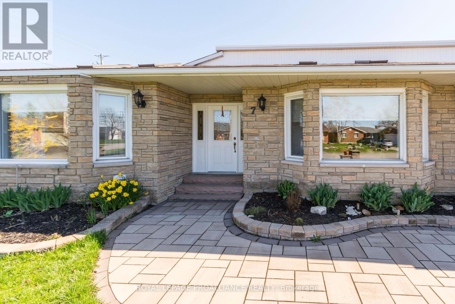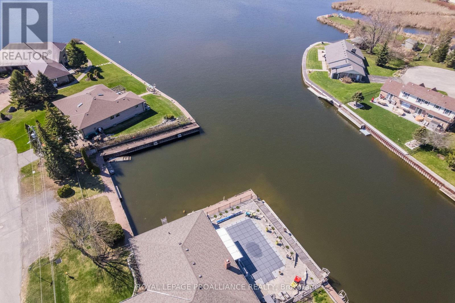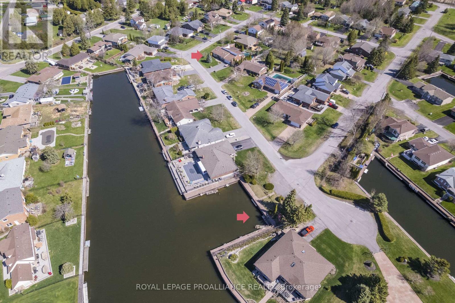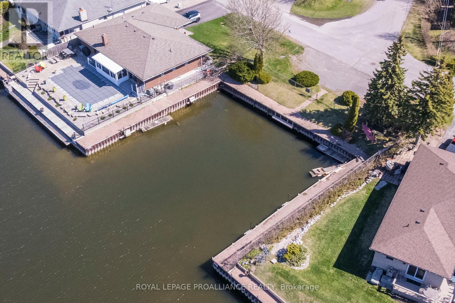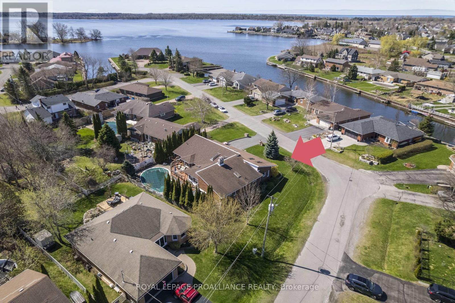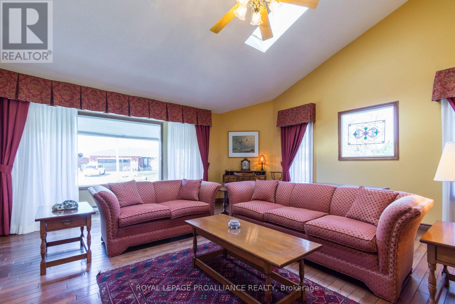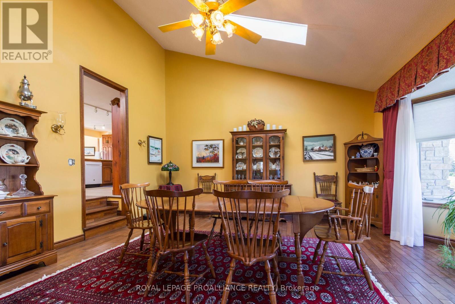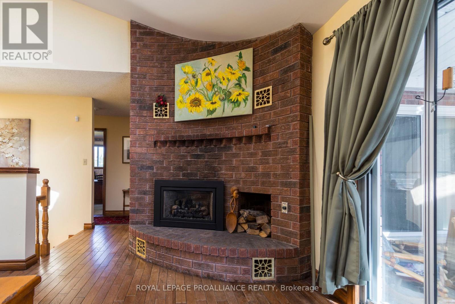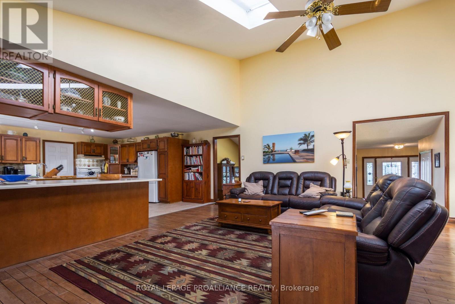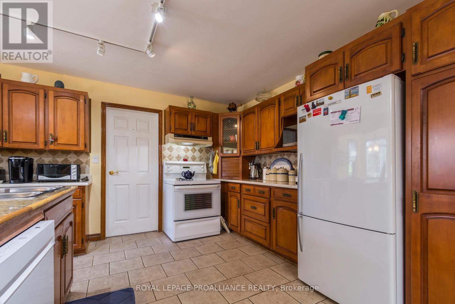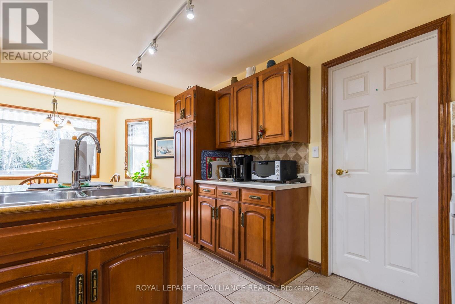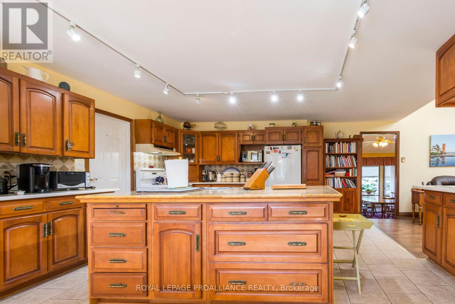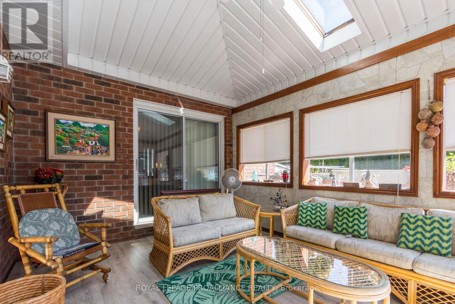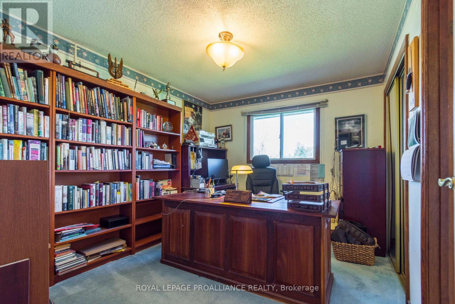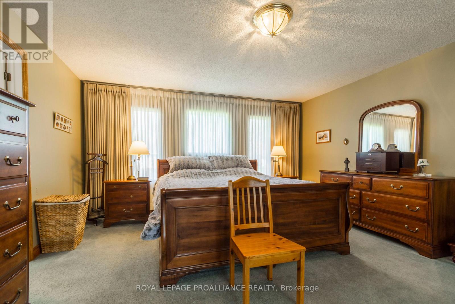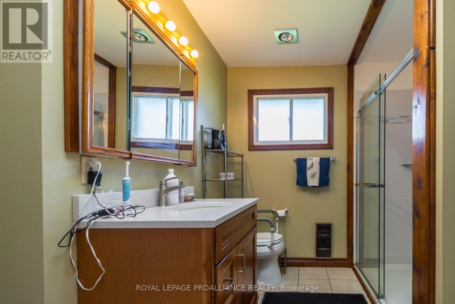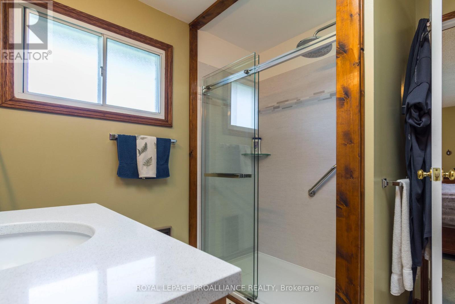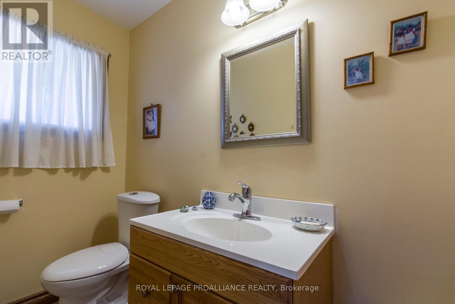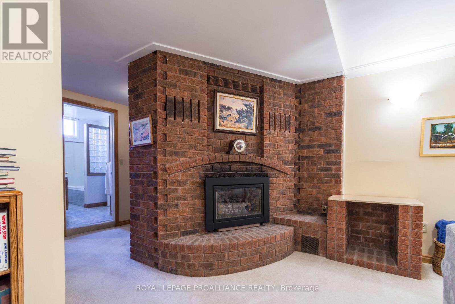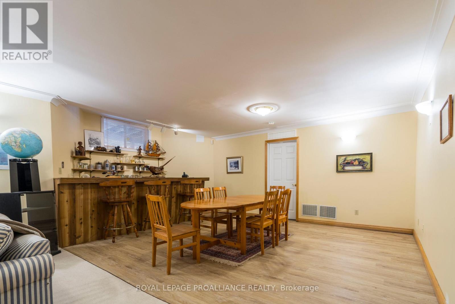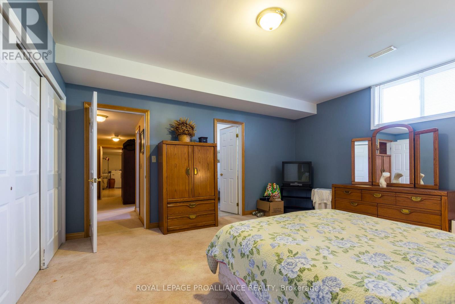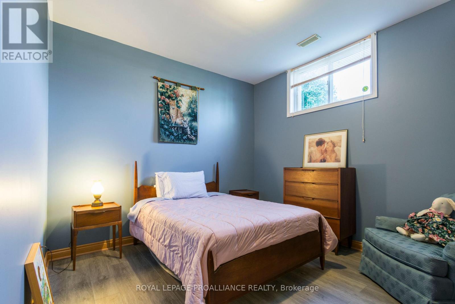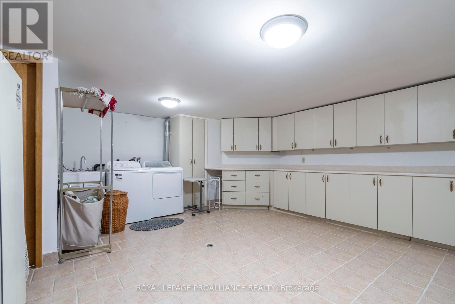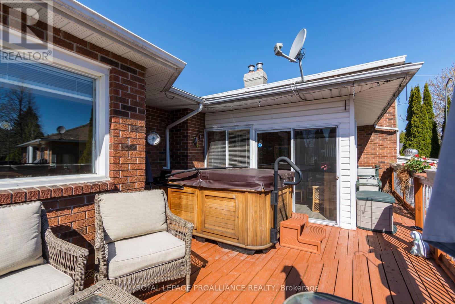4 卧室
3 浴室
2000 - 2500 sqft
平房
壁炉
Inground Pool
中央空调, Ventilation System
风热取暖
Landscaped
$799,900
Unique 4500 sq feet (approximately) of living space. Extremely well maintained 4 bedroom 3 bath brick home with private boat slip of Brintnell Blvd giving access to Lake Ontario. This expansive home features 15 foot vaulted ceilings, hardwood floors, 7 skylights. 3 baths, 2 gas fireplaces, in-ground pool with interlocking brick. Hot tub in as is condition. it has been maintained but not used for a few years. Spacious primary bedroom opens to sun-room and tiered deck, the en-suite links to the other bedroom on this level. Huge eat-in kitchen with central island and breakfast area. Fully finished lower level; great room with fireplace, wet bar, games room, wine cellar, two bedrooms, 5 piece bath. Located in prestigious waterfront neighborhood of Brighton. (id:43681)
房源概要
|
MLS® Number
|
X12208912 |
|
房源类型
|
民宅 |
|
社区名字
|
Brighton |
|
特征
|
Irregular Lot Size, Sump Pump |
|
总车位
|
4 |
|
泳池类型
|
Inground Pool |
|
结构
|
Deck, 棚 |
详 情
|
浴室
|
3 |
|
地上卧房
|
2 |
|
地下卧室
|
2 |
|
总卧房
|
4 |
|
Age
|
31 To 50 Years |
|
公寓设施
|
Fireplace(s) |
|
家电类
|
Hot Tub, Garage Door Opener Remote(s), Water Heater - Tankless, Water Heater, Water Softener, 洗碗机, 烘干机, 炉子, 洗衣机, 冰箱 |
|
建筑风格
|
平房 |
|
地下室进展
|
已装修 |
|
地下室类型
|
N/a (finished) |
|
施工种类
|
独立屋 |
|
空调
|
Central Air Conditioning, Ventilation System |
|
外墙
|
砖, 石 |
|
Fire Protection
|
Alarm System, Smoke Detectors |
|
壁炉
|
有 |
|
地基类型
|
水泥 |
|
客人卫生间(不包含洗浴)
|
1 |
|
供暖方式
|
天然气 |
|
供暖类型
|
压力热风 |
|
储存空间
|
1 |
|
内部尺寸
|
2000 - 2500 Sqft |
|
类型
|
独立屋 |
|
设备间
|
市政供水 |
车 位
土地
|
入口类型
|
Private Docking |
|
英亩数
|
无 |
|
围栏类型
|
Fully Fenced, Fenced Yard |
|
Landscape Features
|
Landscaped |
|
污水道
|
Sanitary Sewer |
|
土地深度
|
107 Ft ,9 In |
|
土地宽度
|
78 Ft ,2 In |
|
不规则大小
|
78.2 X 107.8 Ft |
房 间
| 楼 层 |
类 型 |
长 度 |
宽 度 |
面 积 |
|
地下室 |
娱乐,游戏房 |
5.93 m |
11.37 m |
5.93 m x 11.37 m |
|
地下室 |
大型活动室 |
5.39 m |
4.9 m |
5.39 m x 4.9 m |
|
地下室 |
浴室 |
3.54 m |
2.2 m |
3.54 m x 2.2 m |
|
地下室 |
第三卧房 |
4.62 m |
4.83 m |
4.62 m x 4.83 m |
|
地下室 |
Bedroom 4 |
3.61 m |
3.23 m |
3.61 m x 3.23 m |
|
地下室 |
洗衣房 |
6.03 m |
5.25 m |
6.03 m x 5.25 m |
|
一楼 |
门厅 |
4.05 m |
2.23 m |
4.05 m x 2.23 m |
|
一楼 |
第二卧房 |
3 m |
3.55 m |
3 m x 3.55 m |
|
一楼 |
客厅 |
6 m |
6.67 m |
6 m x 6.67 m |
|
一楼 |
餐厅 |
5.47 m |
5.12 m |
5.47 m x 5.12 m |
|
一楼 |
家庭房 |
6.13 m |
5.49 m |
6.13 m x 5.49 m |
|
一楼 |
厨房 |
5.38 m |
5.29 m |
5.38 m x 5.29 m |
|
一楼 |
Eating Area |
1.38 m |
3.94 m |
1.38 m x 3.94 m |
|
一楼 |
Sunroom |
3.4 m |
4.77 m |
3.4 m x 4.77 m |
|
一楼 |
主卧 |
4.57 m |
5.83 m |
4.57 m x 5.83 m |
|
一楼 |
浴室 |
3.08 m |
3.55 m |
3.08 m x 3.55 m |
|
一楼 |
浴室 |
2.29 m |
1.24 m |
2.29 m x 1.24 m |
设备间
https://www.realtor.ca/real-estate/28443458/7-brintnell-boulevard-brighton-brighton


