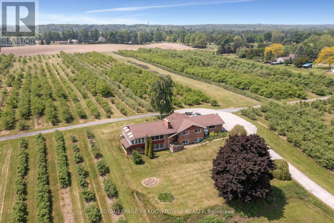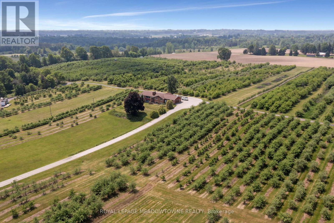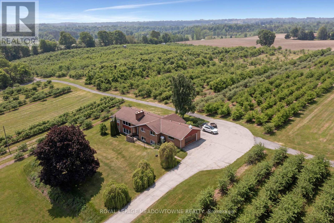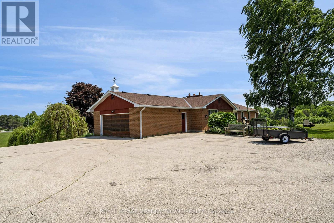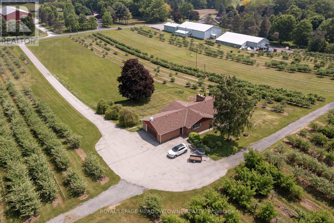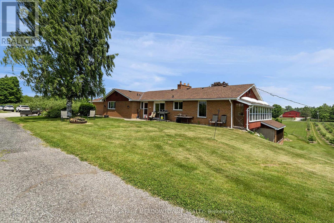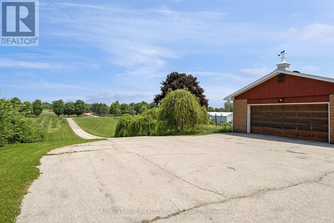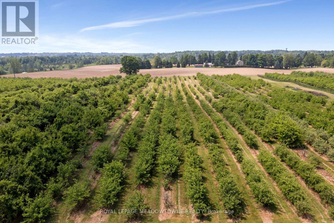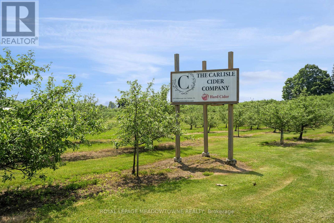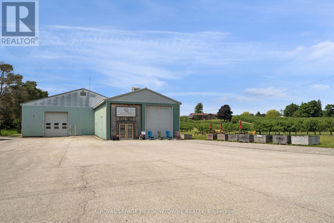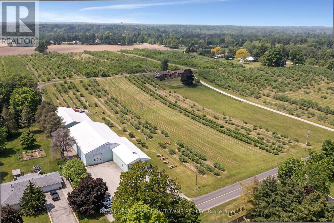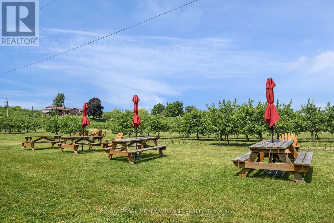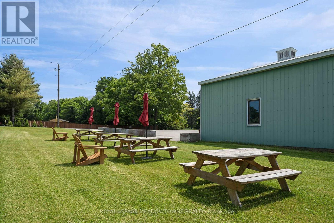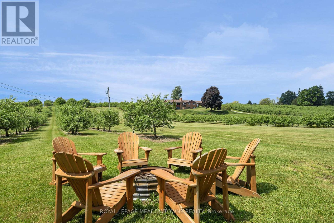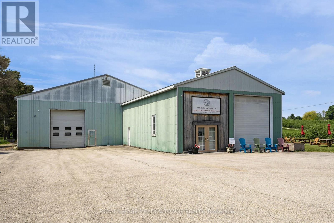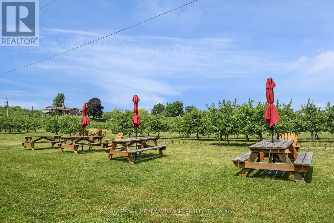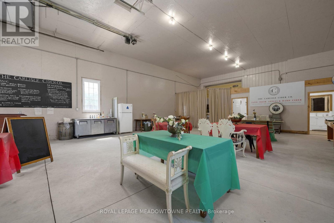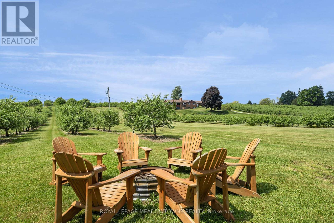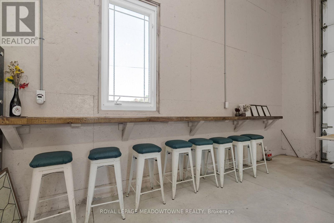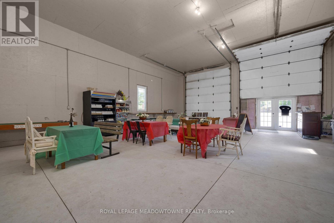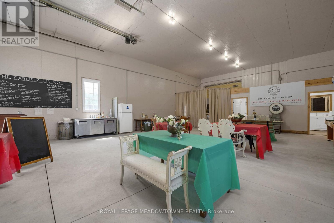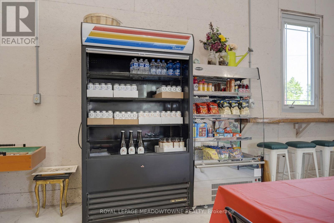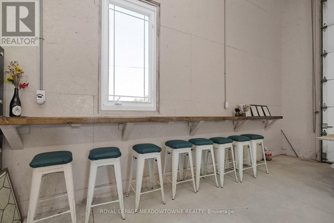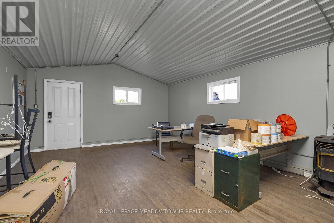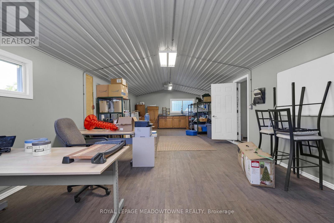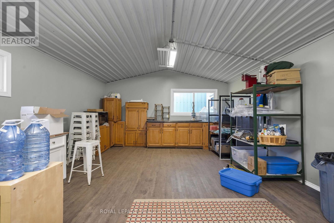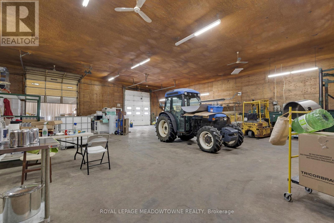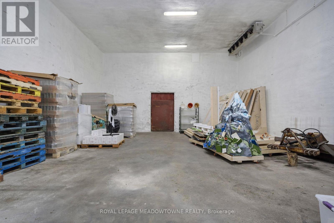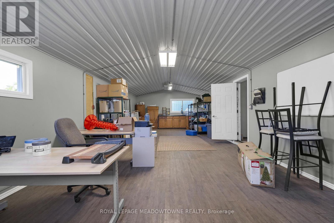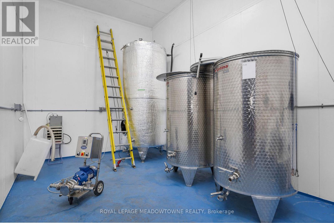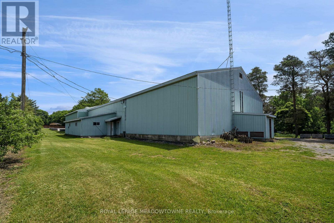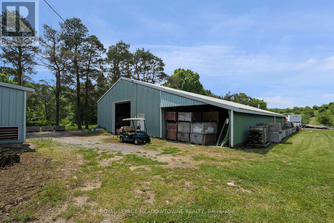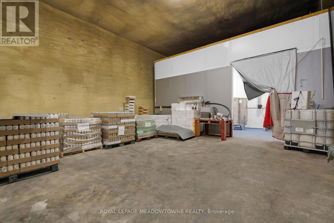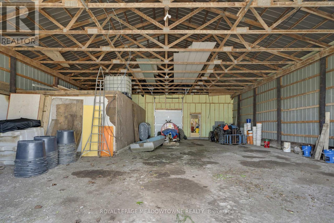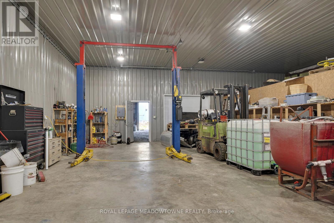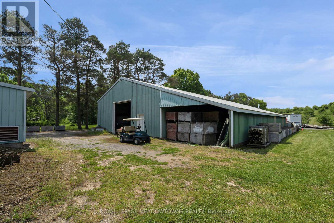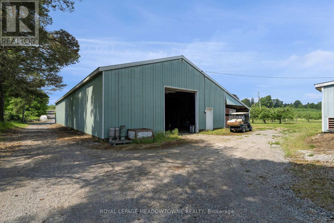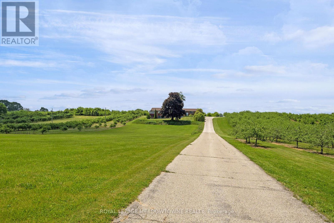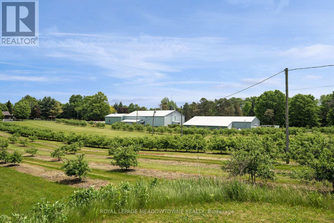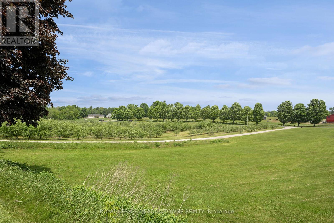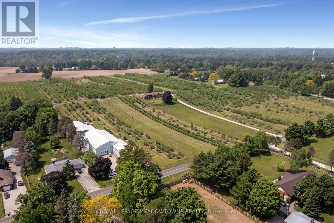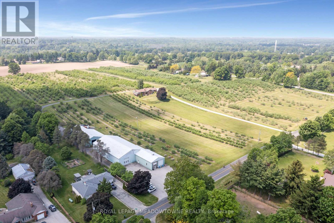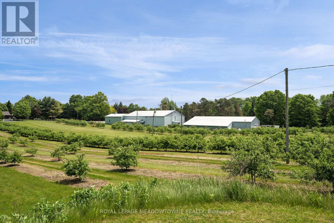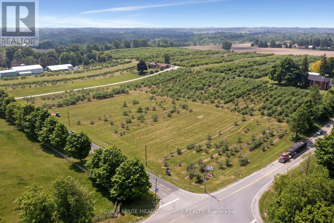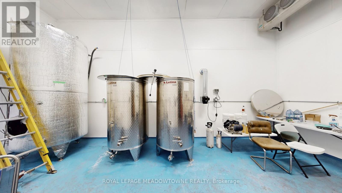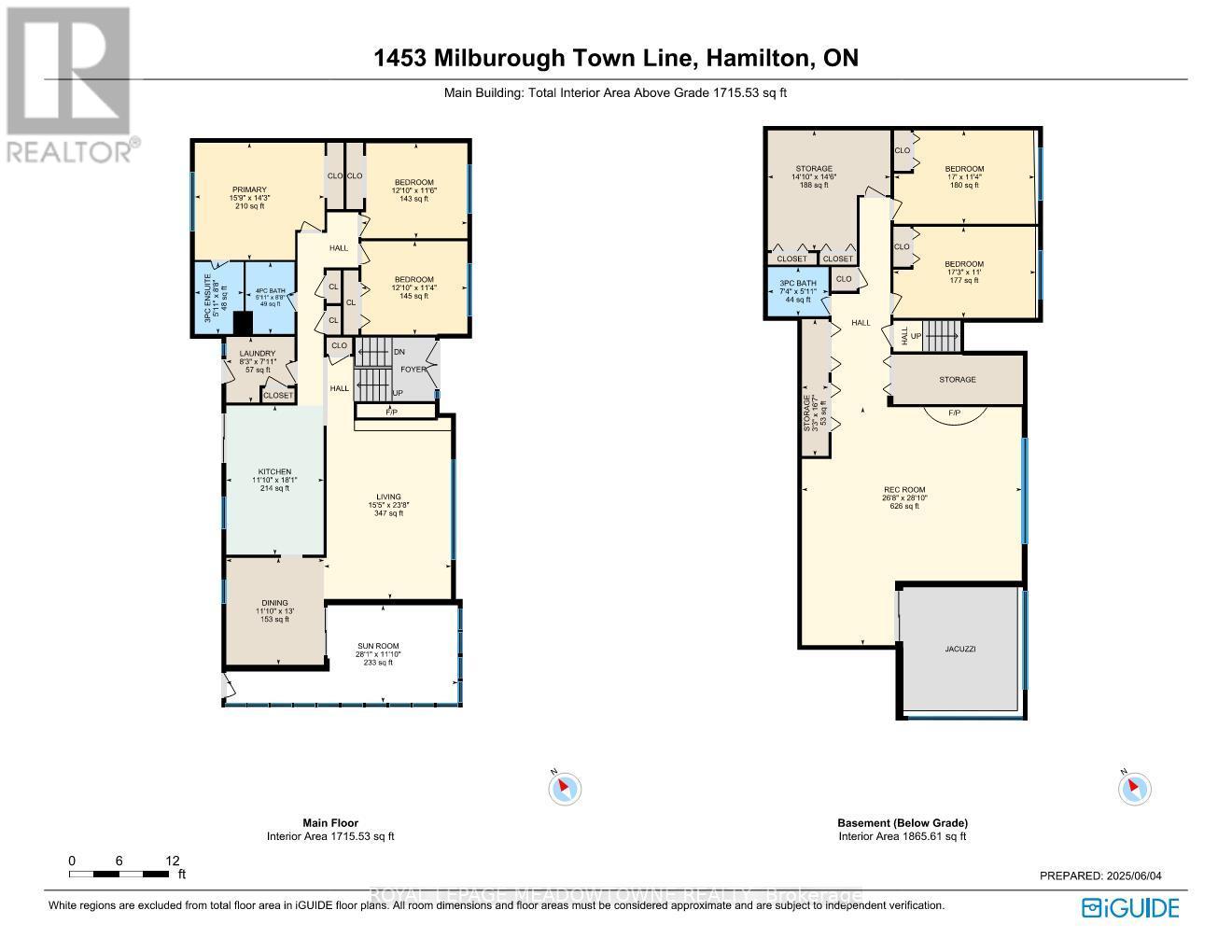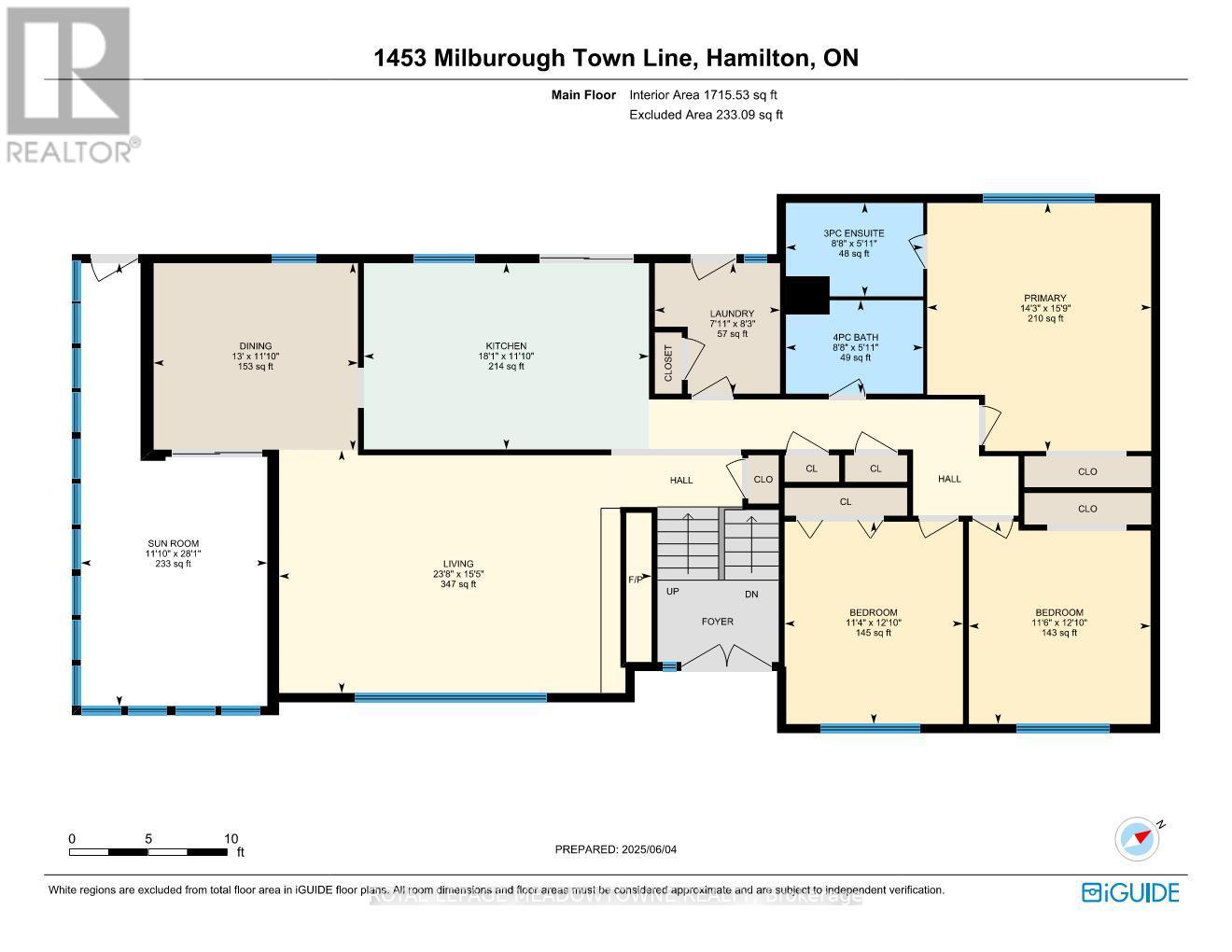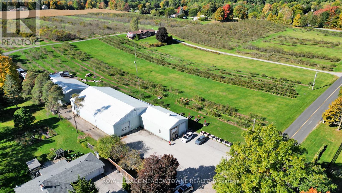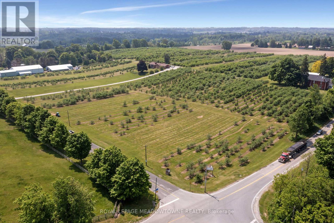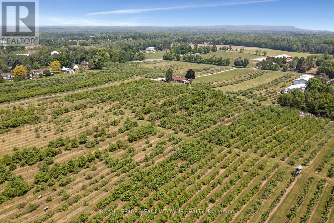5 卧室
3 浴室
1500 - 2000 sqft
Raised 平房
壁炉
中央空调
风热取暖
面积
$5,495,000
Welcome to 1453 Milburough Line - an extraordinary countryside estate set on 37.68 gently rolling acres in one of Carlisle's most desirable and emerging rural communities. Located on a quiet paved dead-end road at the corner of Milburough Line and Carlisle Road, this rare property offers exceptional exposure and access to the vibrant agri-tourism activity of the area. A destination for cyclists, tourists, and day-trippers from Toronto and the U.S. border, this scenic setting supports both lifestyle and income-generating uses. The heart of the property is a sprawling raised bungalow perched on a hill with panoramic views of the countryside and orchard. Ideal for multigenerational living, staff housing, or as a rental income opportunity, the residence offers over 3,700 sq ft of finished space. The main level is carpet-free with hardwood and tile flooring, and features a spacious eat-in kitchen with walk-out, formal dining room, sunlit living room with a wood-burning fireplace, three large bedrooms, and two full bathrooms. The principal bedroom includes a private 3-pc ensuite. Updated windows, pot lights, central air, central vacuum, and a forced air furnace (2021) provide modern comfort. The finished basement offers two additional large bedrooms with above-grade windows, an office, and a walkout to an enclosed hot tub room perfect for extended family or guest/farm help accommodation. The attached two-car garage adds to the convenience, while recent shingles (2023) enhance peace of mind. This is an exceptional opportunity to enjoy the privacy and serenity of country living, while also having the flexibility to support income or farming-related uses, thanks to the on-site infrastructure and land resources. (id:43681)
房源概要
|
MLS® Number
|
X12208311 |
|
房源类型
|
民宅 |
|
社区名字
|
Rural Flamborough |
|
社区特征
|
School Bus |
|
特征
|
Cul-de-sac, 树木繁茂的地区, Irregular Lot Size, Sloping, Partially Cleared, Open Space, Dry |
|
总车位
|
12 |
|
结构
|
Deck, Patio(s), Workshop, 棚, Drive 棚, Outbuilding |
详 情
|
浴室
|
3 |
|
地上卧房
|
3 |
|
地下卧室
|
2 |
|
总卧房
|
5 |
|
公寓设施
|
Fireplace(s) |
|
家电类
|
Hot Tub, Garage Door Opener Remote(s), Central Vacuum, Water Softener, Water Meter |
|
建筑风格
|
Raised Bungalow |
|
地下室进展
|
已装修 |
|
地下室功能
|
Walk Out |
|
地下室类型
|
全完工 |
|
施工种类
|
独立屋 |
|
空调
|
中央空调 |
|
外墙
|
砖 |
|
Fire Protection
|
Alarm System, Security System, Smoke Detectors |
|
壁炉
|
有 |
|
Fireplace Total
|
2 |
|
壁炉类型
|
木头stove |
|
Flooring Type
|
Hardwood, Tile |
|
地基类型
|
混凝土浇筑 |
|
供暖类型
|
压力热风 |
|
储存空间
|
1 |
|
内部尺寸
|
1500 - 2000 Sqft |
|
类型
|
独立屋 |
|
设备间
|
Drilled Well |
车 位
土地
|
入口类型
|
Public Road, Year-round Access |
|
英亩数
|
有 |
|
污水道
|
Septic System |
|
土地深度
|
1403 Ft ,1 In |
|
土地宽度
|
1044 Ft ,1 In |
|
不规则大小
|
1044.1 X 1403.1 Ft ; See Remarks |
|
土壤类型
|
Sand |
|
规划描述
|
A2 |
房 间
| 楼 层 |
类 型 |
长 度 |
宽 度 |
面 积 |
|
地下室 |
娱乐,游戏房 |
8.79 m |
8.12 m |
8.79 m x 8.12 m |
|
地下室 |
卧室 |
5.19 m |
3.45 m |
5.19 m x 3.45 m |
|
地下室 |
第二卧房 |
5.25 m |
3.36 m |
5.25 m x 3.36 m |
|
地下室 |
其它 |
4.53 m |
4.42 m |
4.53 m x 4.42 m |
|
地下室 |
Sunroom |
8.56 m |
3.61 m |
8.56 m x 3.61 m |
|
一楼 |
客厅 |
7.2 m |
4.7 m |
7.2 m x 4.7 m |
|
一楼 |
厨房 |
5.51 m |
3.6 m |
5.51 m x 3.6 m |
|
一楼 |
餐厅 |
3.95 m |
3.62 m |
3.95 m x 3.62 m |
|
一楼 |
主卧 |
4.79 m |
4.33 m |
4.79 m x 4.33 m |
|
一楼 |
浴室 |
2.65 m |
1.8 m |
2.65 m x 1.8 m |
|
一楼 |
第二卧房 |
3.91 m |
3.51 m |
3.91 m x 3.51 m |
|
一楼 |
第三卧房 |
3.91 m |
3.45 m |
3.91 m x 3.45 m |
|
一楼 |
Sunroom |
8.56 m |
3.61 m |
8.56 m x 3.61 m |
|
一楼 |
洗衣房 |
2.52 m |
2.42 m |
2.52 m x 2.42 m |
|
一楼 |
浴室 |
2.65 m |
1.8 m |
2.65 m x 1.8 m |
设备间
https://www.realtor.ca/real-estate/28442570/1453-milburough-line-hamilton-rural-flamborough


