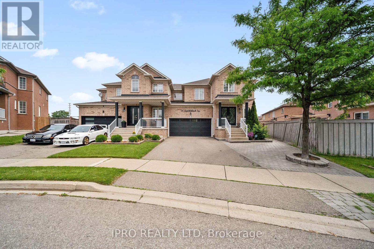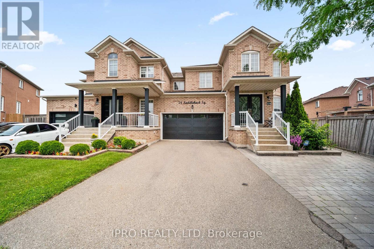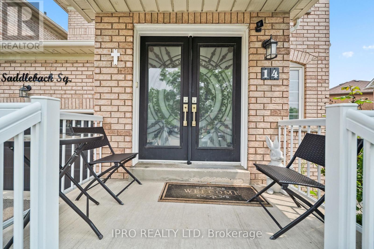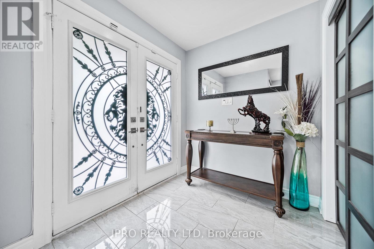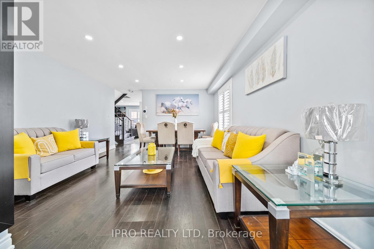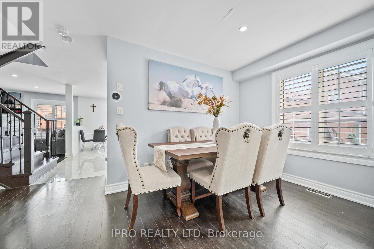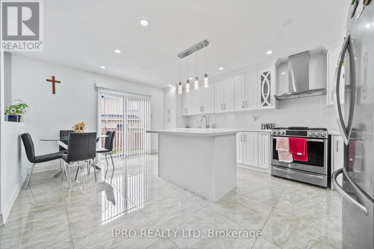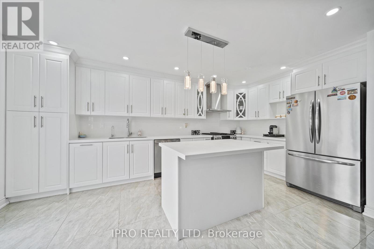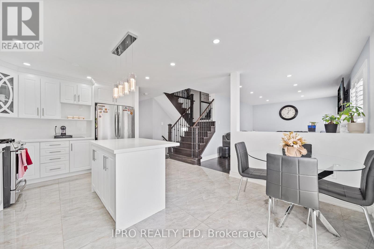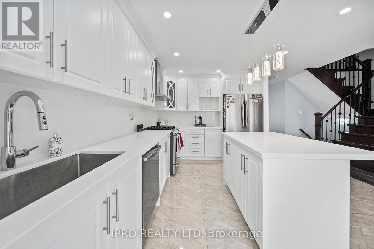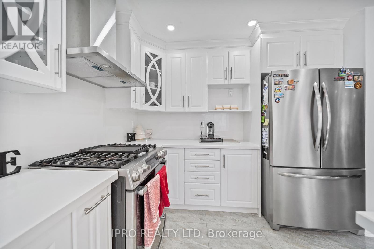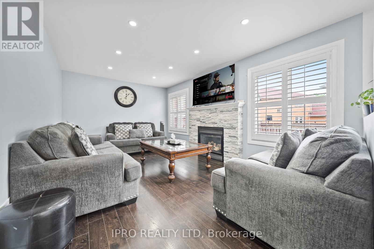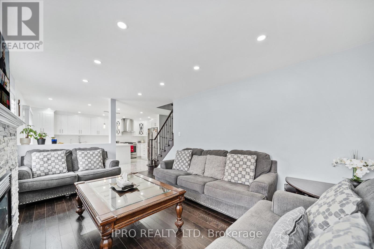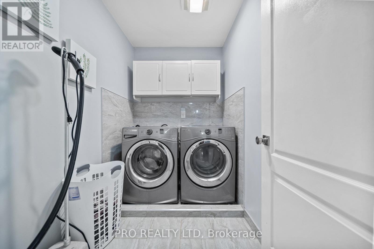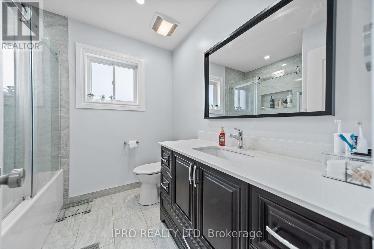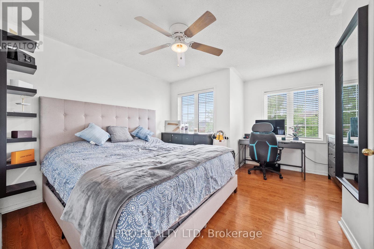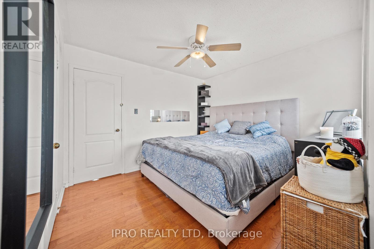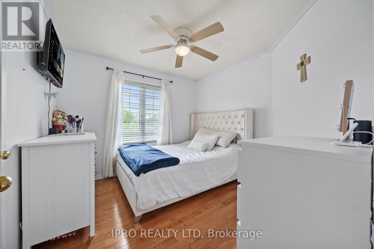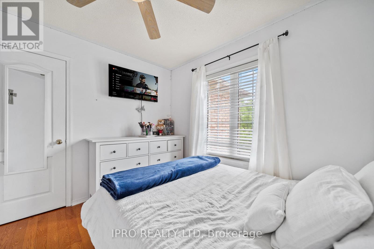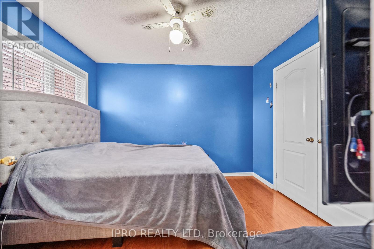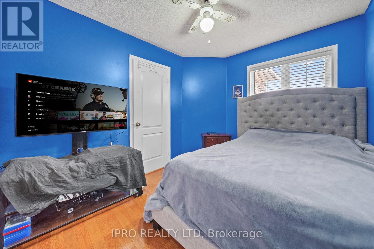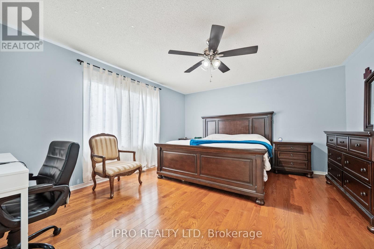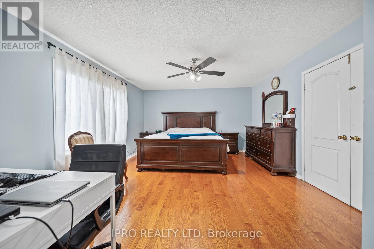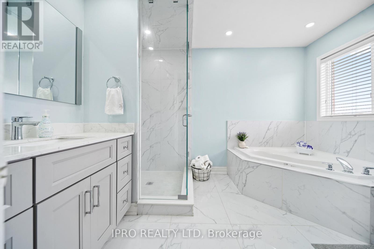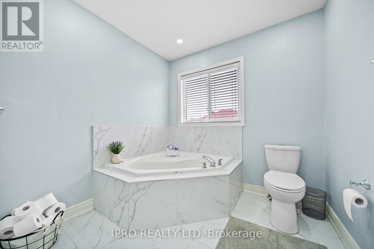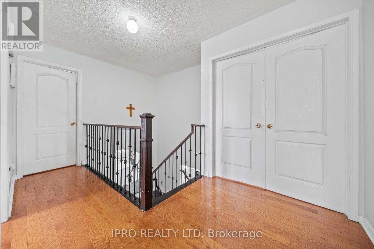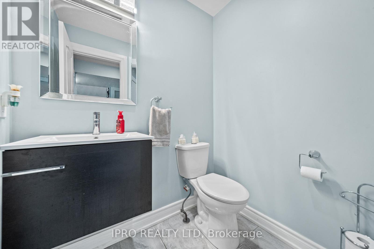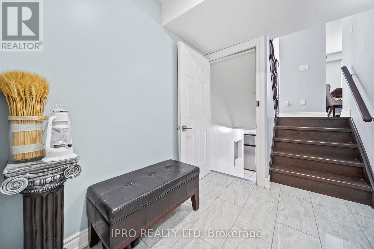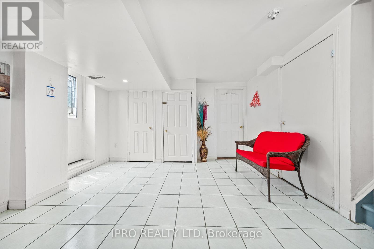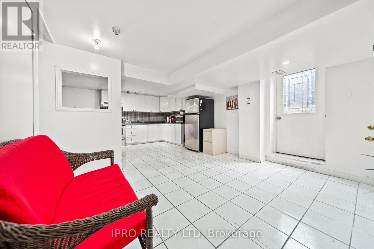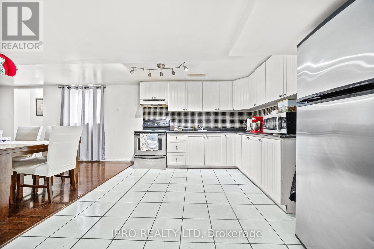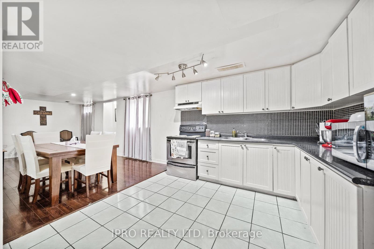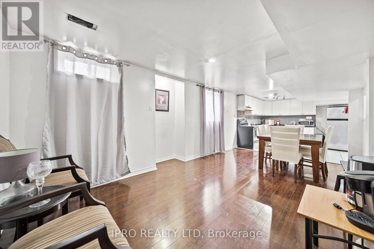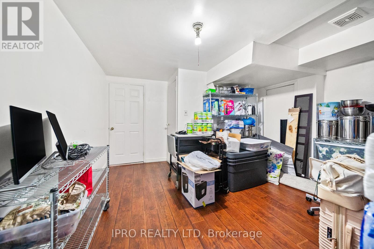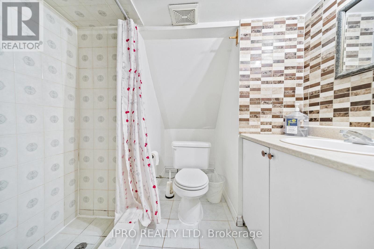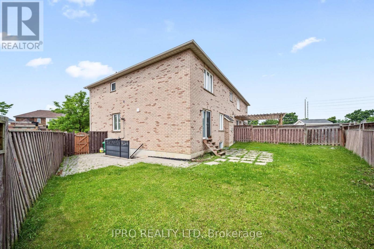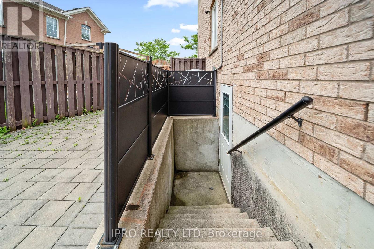5 卧室
4 浴室
2000 - 2500 sqft
壁炉
中央空调
风热取暖
$999,999
This Rate Find Gem is Hidden in Fletcher's Meadow Area Boasts Double Car Garage with Extended Driveway. Welcoming Double Door Leads to Foyer and Living and Dining Area. Totally Upgraded Kitchen and Washroom. Family Room with F/P. Spacious 4 Bedrooms, Master Has 5 Pc. Ensuite. And Above All Finished Basement with Separate Entrance, Washroom, Kitchen and Living Room. **EXTRAS** New Roof, New Furnace, New A/C, New Hardwood Floors, New Garage Doors, New Kitchen. (id:43681)
房源概要
|
MLS® Number
|
W12206407 |
|
房源类型
|
民宅 |
|
社区名字
|
Fletcher's Creek Village |
|
总车位
|
5 |
详 情
|
浴室
|
4 |
|
地上卧房
|
4 |
|
地下卧室
|
1 |
|
总卧房
|
5 |
|
Age
|
16 To 30 Years |
|
家电类
|
All |
|
地下室进展
|
已装修 |
|
地下室功能
|
Separate Entrance |
|
地下室类型
|
N/a (finished) |
|
施工种类
|
Semi-detached |
|
空调
|
中央空调 |
|
外墙
|
砖 |
|
壁炉
|
有 |
|
Flooring Type
|
Hardwood, Ceramic |
|
地基类型
|
混凝土 |
|
客人卫生间(不包含洗浴)
|
1 |
|
供暖方式
|
天然气 |
|
供暖类型
|
压力热风 |
|
储存空间
|
2 |
|
内部尺寸
|
2000 - 2500 Sqft |
|
类型
|
独立屋 |
|
设备间
|
市政供水 |
车 位
土地
|
英亩数
|
无 |
|
污水道
|
Sanitary Sewer |
|
土地深度
|
89 Ft ,1 In |
|
土地宽度
|
29 Ft ,10 In |
|
不规则大小
|
29.9 X 89.1 Ft |
房 间
| 楼 层 |
类 型 |
长 度 |
宽 度 |
面 积 |
|
二楼 |
主卧 |
4.7 m |
4.27 m |
4.7 m x 4.27 m |
|
二楼 |
第二卧房 |
3.35 m |
3.05 m |
3.35 m x 3.05 m |
|
二楼 |
第三卧房 |
3.11 m |
3.05 m |
3.11 m x 3.05 m |
|
二楼 |
Bedroom 4 |
3.5 m |
2.95 m |
3.5 m x 2.95 m |
|
地下室 |
厨房 |
|
|
Measurements not available |
|
地下室 |
卧室 |
|
|
Measurements not available |
|
地下室 |
客厅 |
|
|
Measurements not available |
|
一楼 |
客厅 |
6.1 m |
4.08 m |
6.1 m x 4.08 m |
|
一楼 |
餐厅 |
6.1 m |
4.08 m |
6.1 m x 4.08 m |
|
一楼 |
厨房 |
5.33 m |
4.06 m |
5.33 m x 4.06 m |
|
一楼 |
家庭房 |
5.18 m |
3.35 m |
5.18 m x 3.35 m |
https://www.realtor.ca/real-estate/28438228/14-saddleback-square-brampton-fletchers-creek-village-fletchers-creek-village


