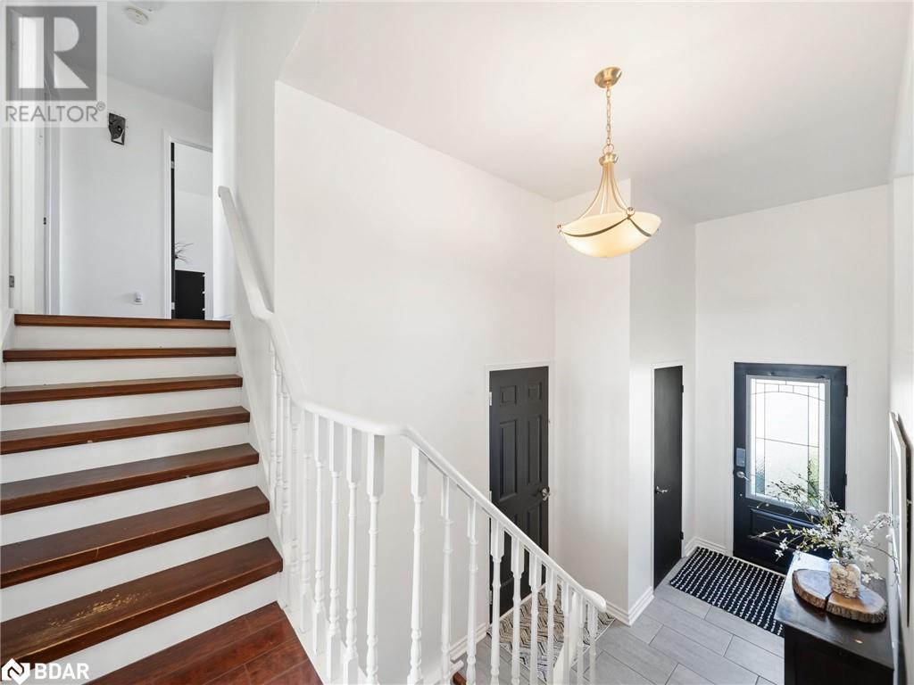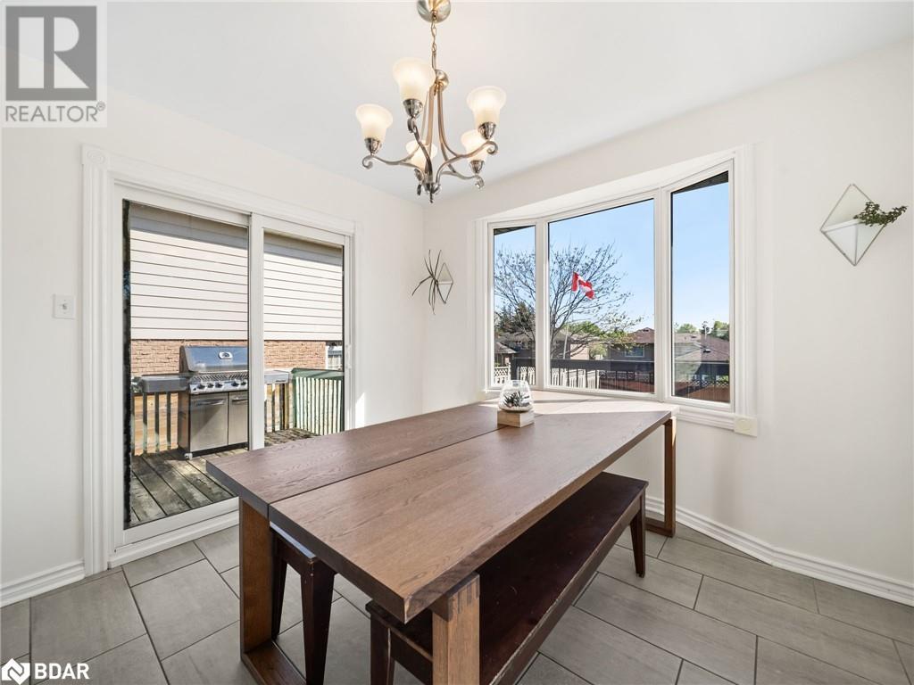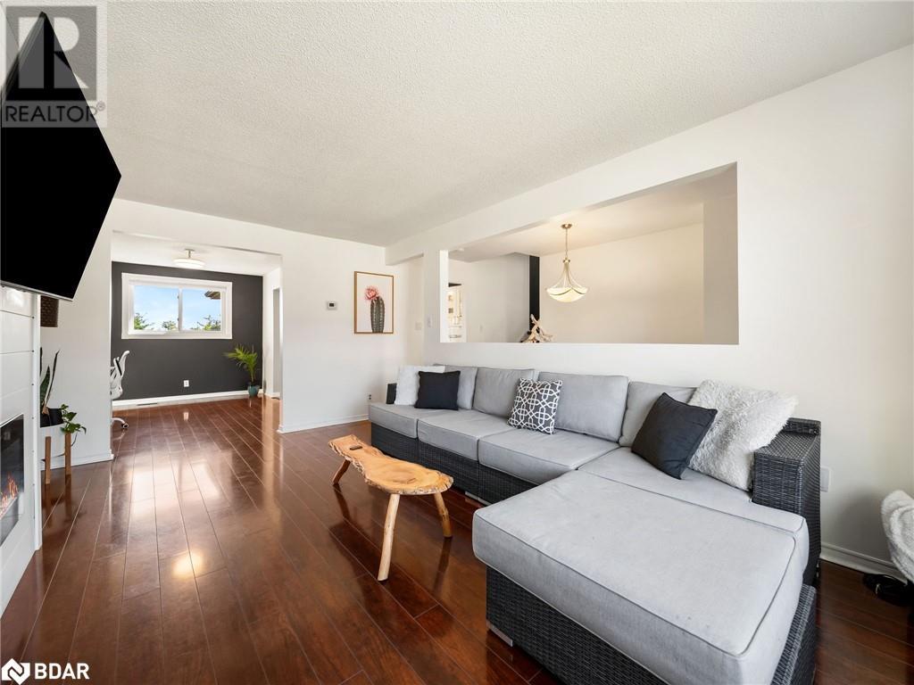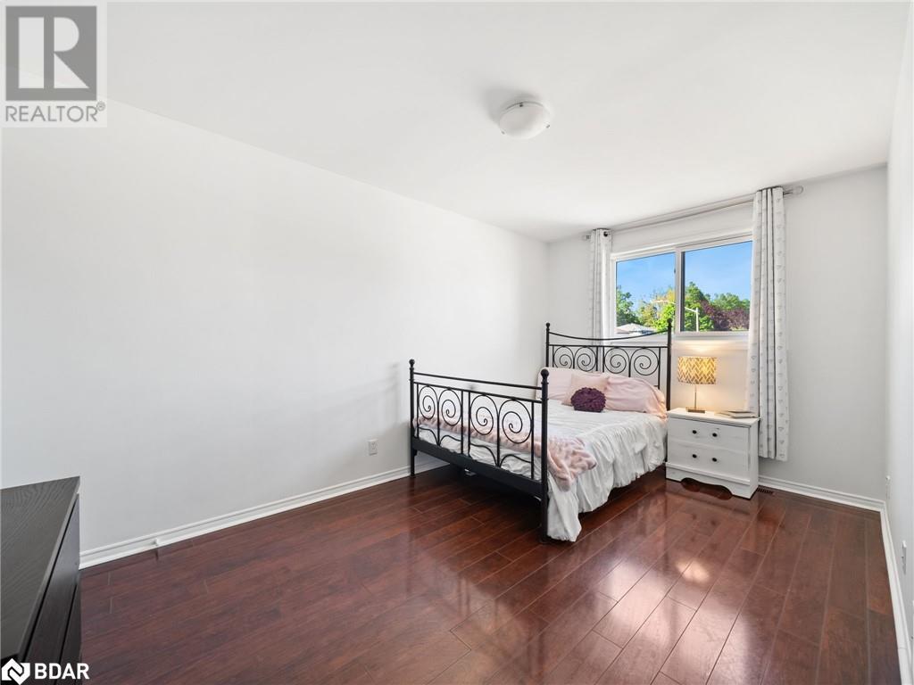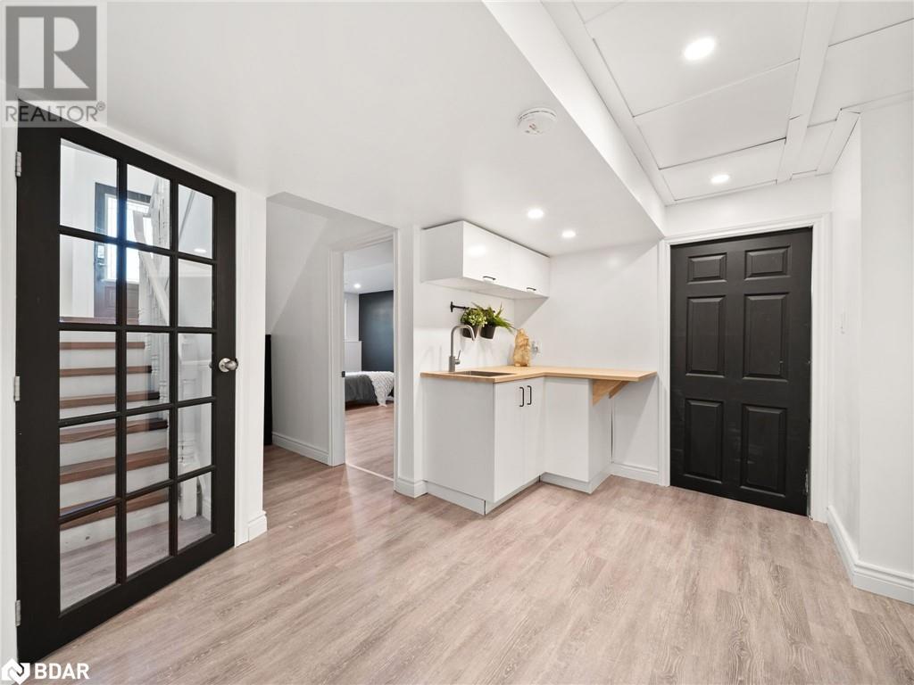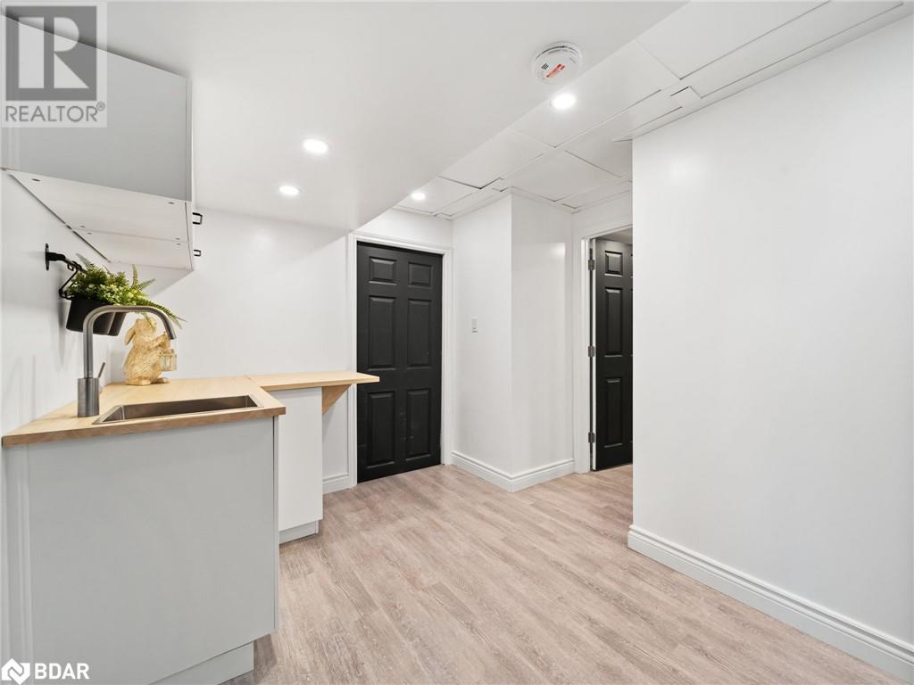4 卧室
2 浴室
1755 sqft
中央空调
风热取暖
$799,000
Welcome to 2 Chestnut Place, Orillia! Where family memories are ready to be made! This beautifully maintained side-split home is tucked away on a quiet, family-friendly street — just steps from Homewood Park and minutes to downtown Orillia! From the moment you pull up, the charming brick exterior and double attached garage will have you feeling right at home. Inside, the main floor shines with bright large windows, gorgeous engineered hardwood, and a stylish kitchen with tile flooring and stainless steel appliances. Perfect for hosting, the kitchen and dining area walk out to 450 sq/ft of deck space — ideal for summer BBQs, morning coffee, or family dinners under the stars! Upstairs, you’ll find three spacious bedrooms and a luxurious 5-piece bathroom featuring a double sink, bathtub, shower, and toilet — perfect for busy mornings with the whole family. Need even more space? The finished basement is a dream! It offers a large rec room, kitchenette, additional bedroom, 3 piece bathroom, laundry/utility room, and endless possibilities for a playroom, home gym, or teen hangout. Outside, the fully fenced backyard is a paradise for kids and pets — plenty of room to run, play, and grow. Located in an unbeatable spot with quick Highway 11 access, Homewood park, and all the charm of downtown Orillia just minutes away! This home shows impeccably — move in and start making memories today! (id:43681)
Open House
现在这个房屋大家可以去Open House参观了!
开始于:
11:00 am
结束于:
1:00 pm
房源概要
|
MLS® Number
|
40721858 |
|
房源类型
|
民宅 |
|
附近的便利设施
|
公园 |
|
Communication Type
|
Fiber |
|
设备类型
|
热水器 |
|
特征
|
Sump Pump, 自动车库门 |
|
总车位
|
6 |
|
租赁设备类型
|
热水器 |
详 情
|
浴室
|
2 |
|
地上卧房
|
3 |
|
地下卧室
|
1 |
|
总卧房
|
4 |
|
家电类
|
烘干机, 冰箱, 炉子, 洗衣机, 窗帘 |
|
地下室进展
|
已装修 |
|
地下室类型
|
全完工 |
|
施工日期
|
1989 |
|
施工种类
|
独立屋 |
|
空调
|
中央空调 |
|
外墙
|
砖 |
|
地基类型
|
混凝土浇筑 |
|
供暖方式
|
天然气 |
|
供暖类型
|
压力热风 |
|
内部尺寸
|
1755 Sqft |
|
类型
|
独立屋 |
|
设备间
|
市政供水 |
车 位
土地
|
入口类型
|
Highway Access |
|
英亩数
|
无 |
|
土地便利设施
|
公园 |
|
污水道
|
城市污水处理系统 |
|
土地深度
|
120 Ft |
|
土地宽度
|
72 Ft |
|
不规则大小
|
0.19 |
|
Size Total
|
0.19 Ac|under 1/2 Acre |
|
规划描述
|
R2 |
房 间
| 楼 层 |
类 型 |
长 度 |
宽 度 |
面 积 |
|
二楼 |
卧室 |
|
|
11'11'' x 9'2'' |
|
二楼 |
卧室 |
|
|
14'10'' x 9'2'' |
|
二楼 |
主卧 |
|
|
12'9'' x 11'11'' |
|
二楼 |
5pc Bathroom |
|
|
11'11'' x 5'7'' |
|
地下室 |
卧室 |
|
|
11'4'' x 9'5'' |
|
地下室 |
设备间 |
|
|
11'10'' x 6'9'' |
|
地下室 |
厨房 |
|
|
11'11'' x 7'8'' |
|
地下室 |
娱乐室 |
|
|
16'10'' x 10'11'' |
|
地下室 |
三件套卫生间 |
|
|
7'0'' x 5'11'' |
|
一楼 |
门厅 |
|
|
9'8'' x 6'10'' |
|
一楼 |
客厅 |
|
|
17'2'' x 11'4'' |
|
一楼 |
家庭房 |
|
|
11'11'' x 8'11'' |
|
一楼 |
厨房 |
|
|
9'4'' x 11'11'' |
|
一楼 |
餐厅 |
|
|
10'2'' x 9'8'' |
设备间
https://www.realtor.ca/real-estate/28436790/2-chestnut-place-orillia








