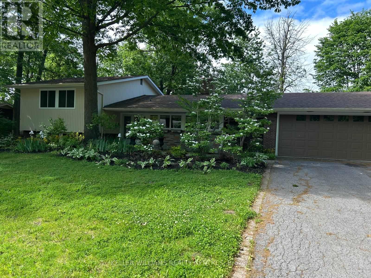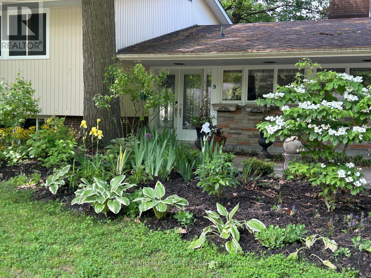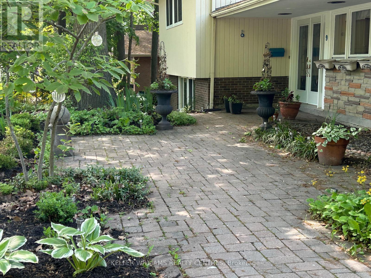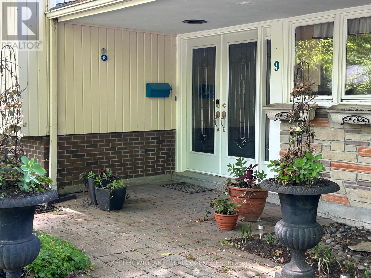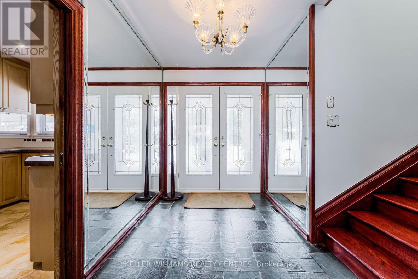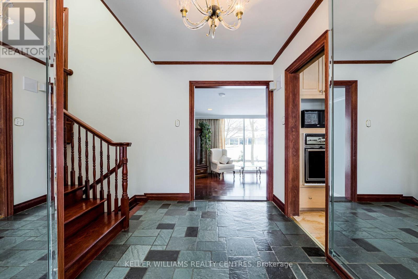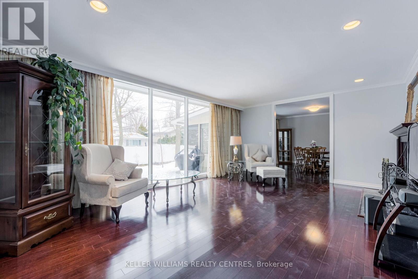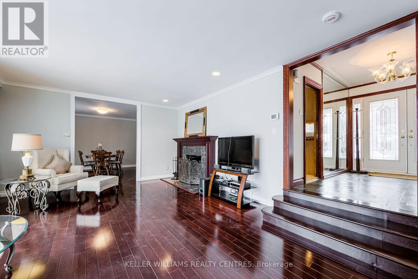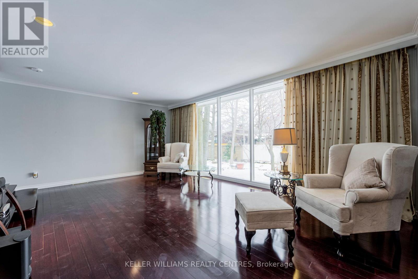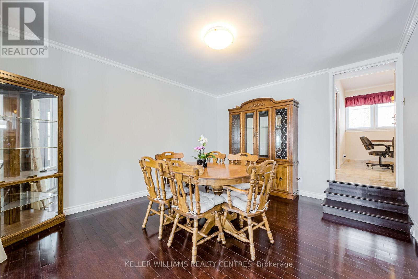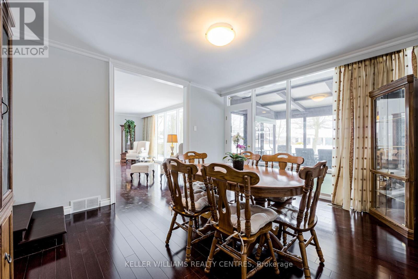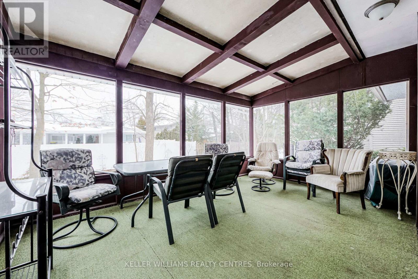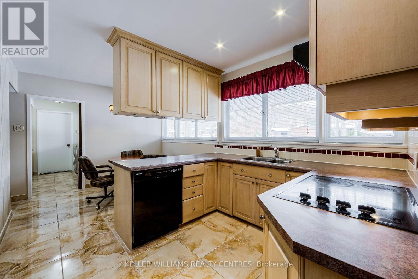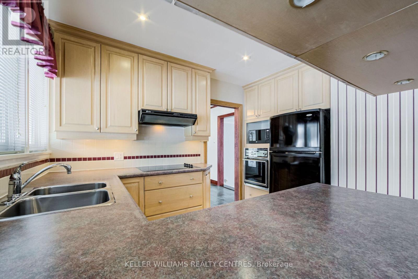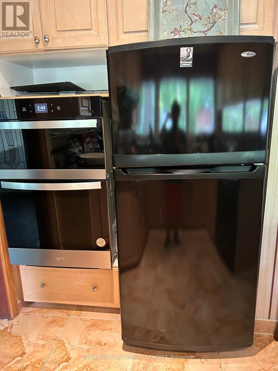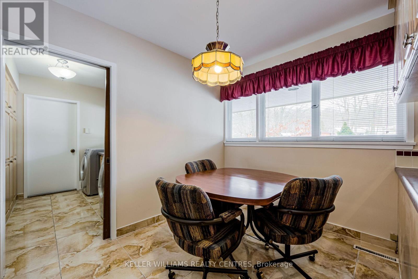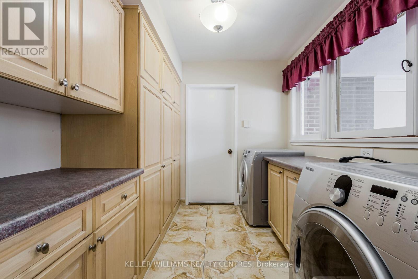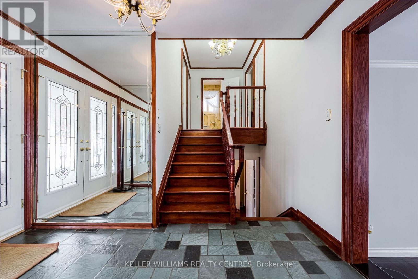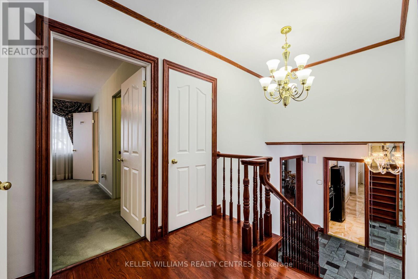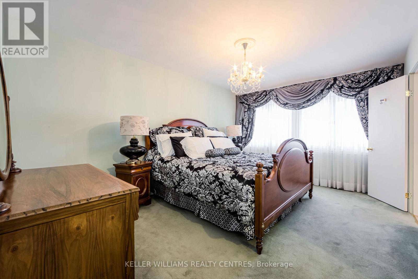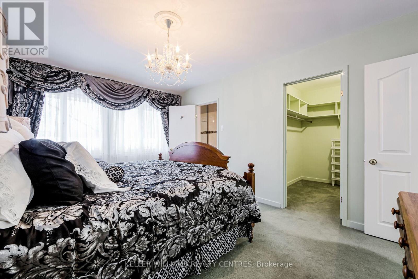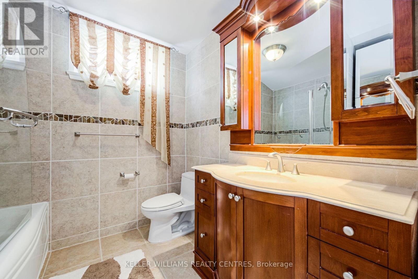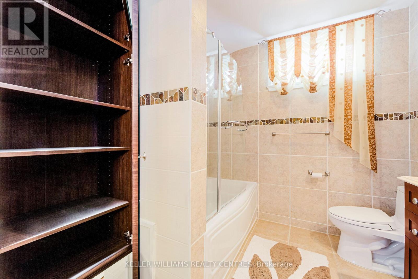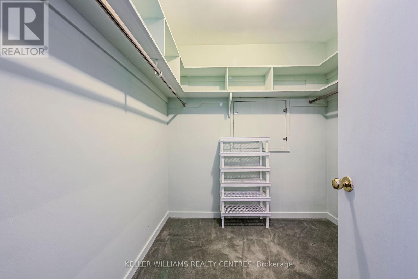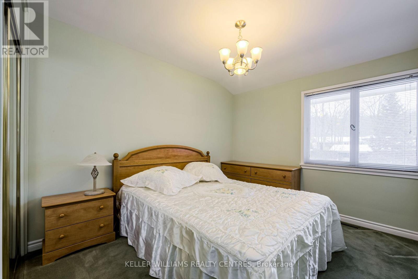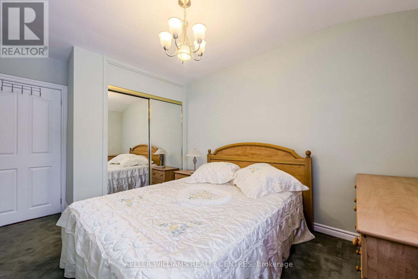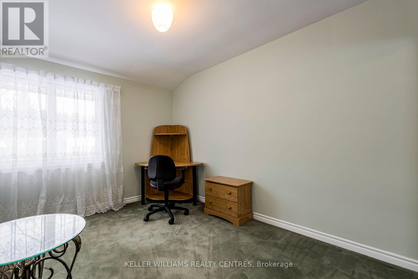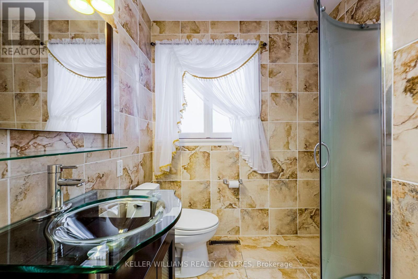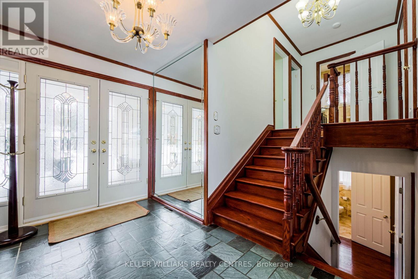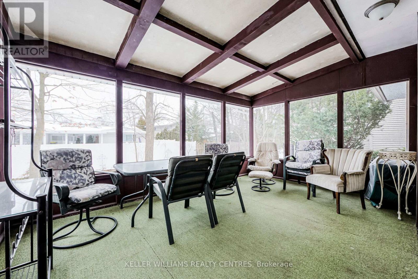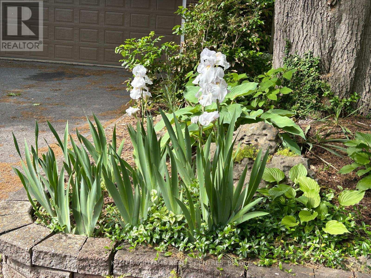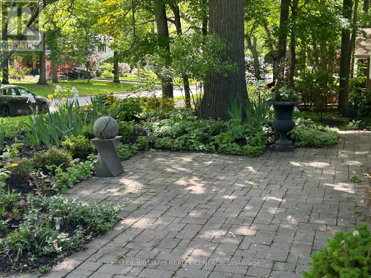3 卧室
2 浴室
1500 - 2000 sqft
壁炉
中央空调
风热取暖
Landscaped
$2,950 Monthly
Spectacular Location With Large Lot. Surrounded By Greenbelt. Dont miss this incredible opportunity to live in one of the most sought-after areas of South Glenridge! Situated on a substantial lot with mature trees at the bottom of the escarpment, house is a 3 bed/2 bath family home of approx 2000 sq/f. Property is recently renovated and ready for move-in! Main floor features a bright and inviting foyer, with French doors to the living and dining rms with floor-to-ceiling windows overlooking garden. Two separate walkouts-one to patio and one to an enclosed sunroom. Living room has a wood-burning fireplace for those cozy winter days. The kitchen and dinette area overlook front yard and include a large walk-in pantry & customized cabinetry. A main- floor laundry with a brand new washer and drier has a walkout to garage. On the 2nd floor is a stunning primary suite with a large walk-in closet, two spacious bdrs, and the main 4pc bathrooms. Hardwood floors throughout main floor, except in the kitchen area. Property includes an attached double garage with large garden shed. Driveway accom 6 cars. Walking distance to Brock University, close to downtown, Meridian Arena, PAC, Ridley Coll, Golf Club, hiking trails. Act fast to own this beautiful family home. (id:43681)
房源概要
|
MLS® Number
|
X12205570 |
|
房源类型
|
民宅 |
|
社区名字
|
461 - Glendale/Glenridge |
|
附近的便利设施
|
公园, 礼拜场所, 公共交通 |
|
社区特征
|
School Bus |
|
特征
|
Level Lot, Conservation/green Belt |
|
总车位
|
6 |
|
结构
|
Patio(s), 棚 |
详 情
|
浴室
|
2 |
|
地上卧房
|
3 |
|
总卧房
|
3 |
|
Age
|
51 To 99 Years |
|
公寓设施
|
Fireplace(s) |
|
家电类
|
洗碗机, 烘干机, 微波炉, Hood 电扇, 炉子, 洗衣机, 窗帘, 冰箱 |
|
施工种类
|
独立屋 |
|
Construction Style Split Level
|
Sidesplit |
|
空调
|
中央空调 |
|
外墙
|
铝壁板, 砖 |
|
壁炉
|
有 |
|
Fireplace Total
|
1 |
|
Flooring Type
|
Hardwood, Ceramic |
|
地基类型
|
水泥 |
|
供暖方式
|
天然气 |
|
供暖类型
|
压力热风 |
|
内部尺寸
|
1500 - 2000 Sqft |
|
类型
|
独立屋 |
|
设备间
|
市政供水 |
车 位
土地
|
英亩数
|
无 |
|
土地便利设施
|
公园, 宗教场所, 公共交通 |
|
Landscape Features
|
Landscaped |
|
污水道
|
Septic System |
|
土地深度
|
114 Ft |
|
土地宽度
|
100 Ft |
|
不规则大小
|
100 X 114 Ft ; 114.26 Ft X 100.22 Ft X 114.26 Ft |
房 间
| 楼 层 |
类 型 |
长 度 |
宽 度 |
面 积 |
|
二楼 |
主卧 |
4.6 m |
3.45 m |
4.6 m x 3.45 m |
|
二楼 |
第二卧房 |
4.05 m |
2.93 m |
4.05 m x 2.93 m |
|
二楼 |
第三卧房 |
4.05 m |
2.93 m |
4.05 m x 2.93 m |
|
一楼 |
客厅 |
6.1 m |
4.4 m |
6.1 m x 4.4 m |
|
一楼 |
家庭房 |
5.64 m |
4.36 m |
5.64 m x 4.36 m |
|
一楼 |
厨房 |
5 m |
2.77 m |
5 m x 2.77 m |
|
一楼 |
餐厅 |
4.54 m |
3.75 m |
4.54 m x 3.75 m |
|
一楼 |
洗衣房 |
2.47 m |
2.44 m |
2.47 m x 2.44 m |
|
一楼 |
Sunroom |
3.2 m |
4.88 m |
3.2 m x 4.88 m |
https://www.realtor.ca/real-estate/28436258/9-wood-dale-drive-st-catharines-glendaleglenridge-461-glendaleglenridge



