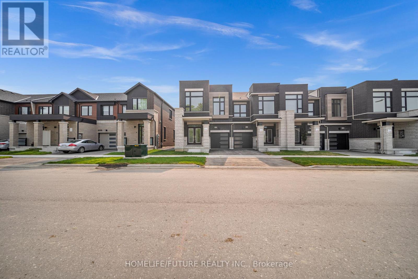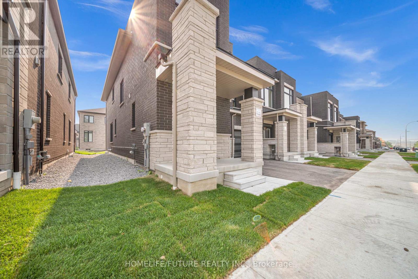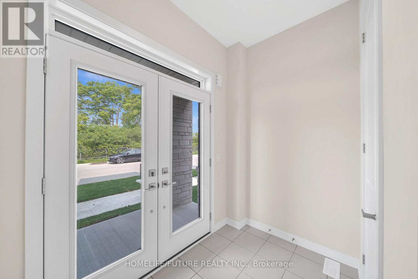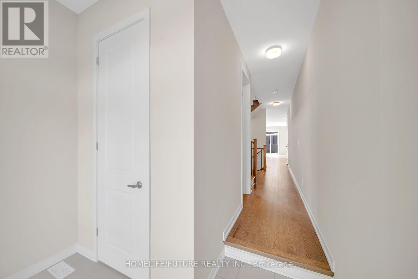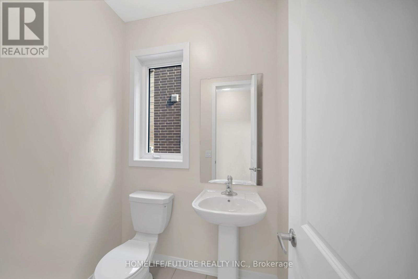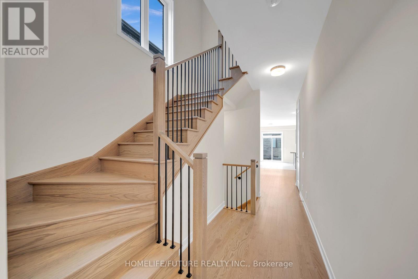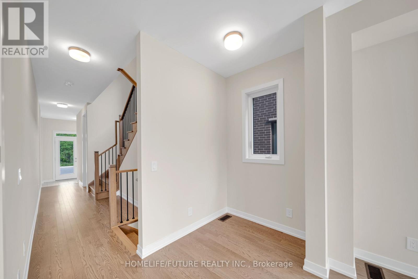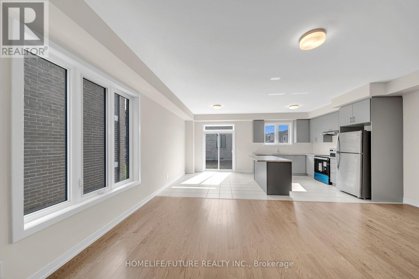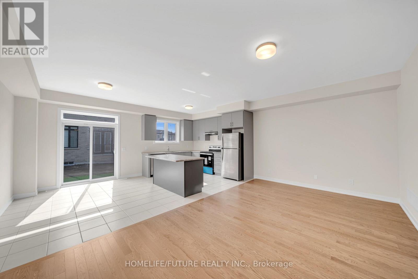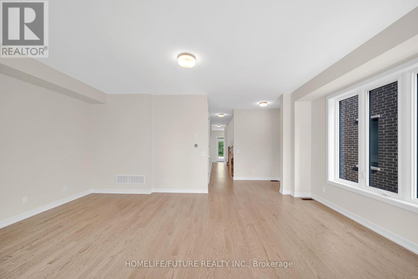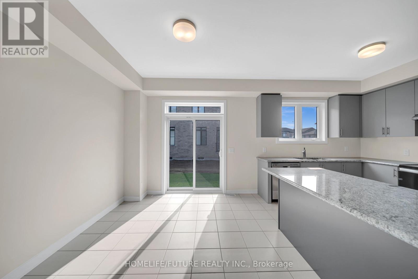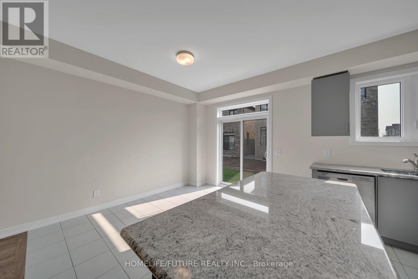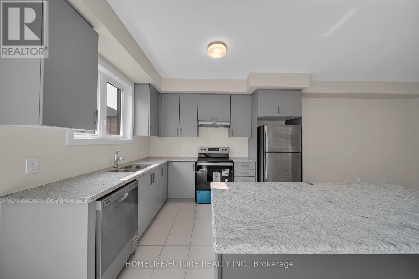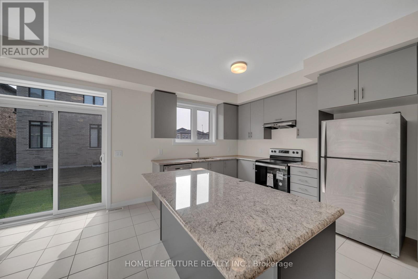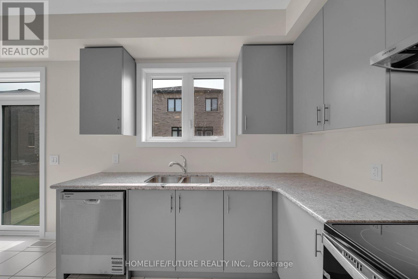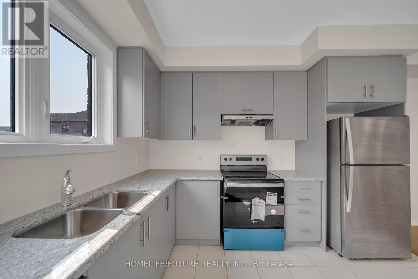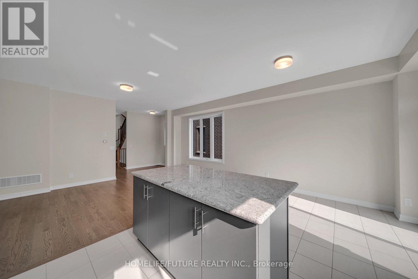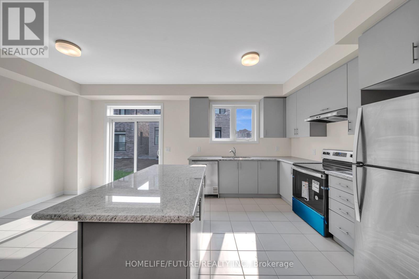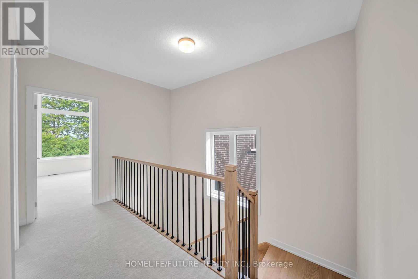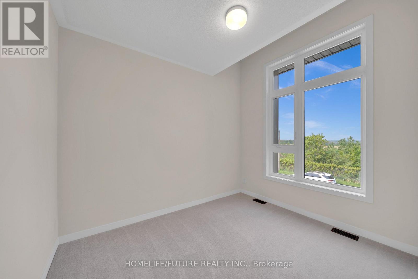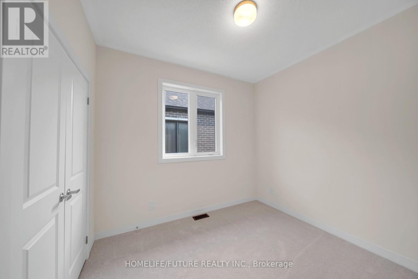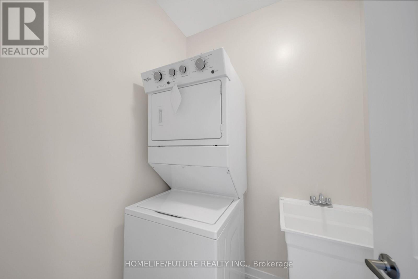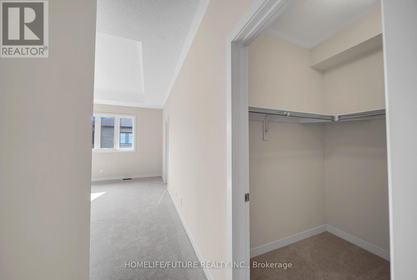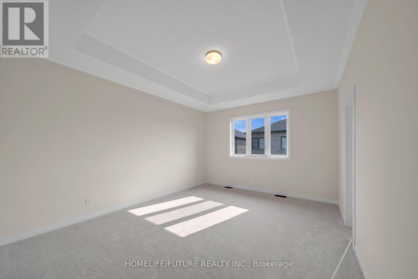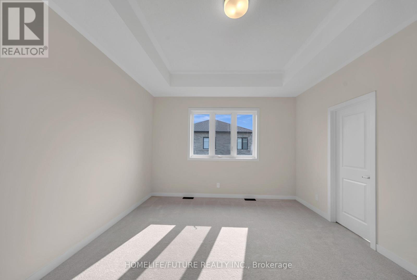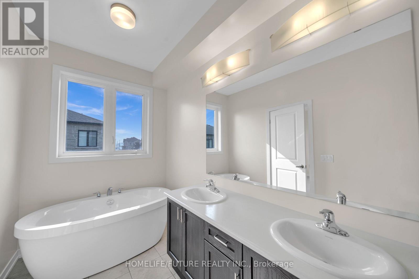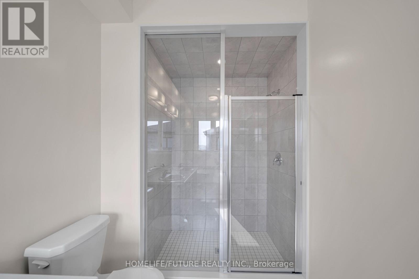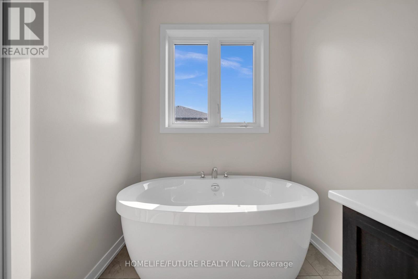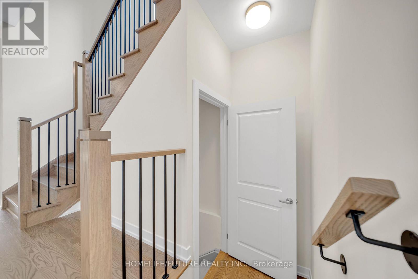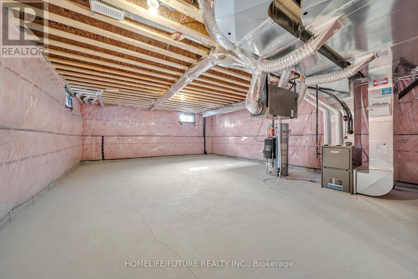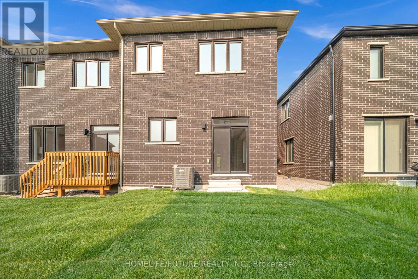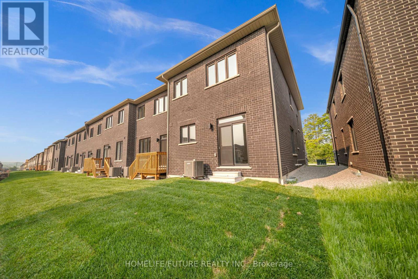4 卧室
3 浴室
1500 - 2000 sqft
中央空调
风热取暖
$899,000
BUILT BY ARISTA HOMES BRAND NEW CONTEMPORARY END UNIT TOWNHOME. Welcome to this stunning 1,970 sq. ft. end-unit townhome featuring 4 spacious bedrooms and a thoughtfully designed open concept floor plan. Enjoy luxurious touches throughout, including smooth ceilings and raised doors on the main floor, as well as 9-foot ceilings on both the main and second levels. Stylish finishes include hardwood flooring on the main floor, elegant oak staircase with modern metal picket railings. The kitchen is built for both style and function, featuring an extended breakfast counter, movable island, enclosed fridge. Other standout features include a 200 AMP electrical panel and a dedicated study niche, perfect for remote work or homework stations. Ideally located in a vibrant, connected community, this home offers easy commuting with quick access to Highways 401 & 407 and the Pickering GO Station. Youll also enjoy proximity to schools, parks, trails, recreation, shopping, dining, and entertainment everything you need to feel at home. (id:43681)
房源概要
|
MLS® Number
|
E12205409 |
|
房源类型
|
民宅 |
|
社区名字
|
Rural Pickering |
|
总车位
|
2 |
详 情
|
浴室
|
3 |
|
地上卧房
|
4 |
|
总卧房
|
4 |
|
Age
|
New Building |
|
家电类
|
洗碗机, 烘干机, Hood 电扇, 炉子, 洗衣机, 冰箱 |
|
地下室进展
|
已完成 |
|
地下室类型
|
N/a (unfinished) |
|
施工种类
|
附加的 |
|
空调
|
中央空调 |
|
外墙
|
砖, 石 |
|
Flooring Type
|
Ceramic, Hardwood, Carpeted |
|
地基类型
|
Unknown |
|
客人卫生间(不包含洗浴)
|
1 |
|
供暖方式
|
天然气 |
|
供暖类型
|
压力热风 |
|
储存空间
|
2 |
|
内部尺寸
|
1500 - 2000 Sqft |
|
类型
|
联排别墅 |
|
设备间
|
市政供水 |
车 位
土地
|
英亩数
|
无 |
|
污水道
|
Sanitary Sewer |
|
土地深度
|
88 Ft ,7 In |
|
土地宽度
|
25 Ft ,7 In |
|
不规则大小
|
25.6 X 88.6 Ft |
房 间
| 楼 层 |
类 型 |
长 度 |
宽 度 |
面 积 |
|
二楼 |
第二卧房 |
2.89 m |
3.35 m |
2.89 m x 3.35 m |
|
二楼 |
第三卧房 |
2.86 m |
3.35 m |
2.86 m x 3.35 m |
|
二楼 |
Bedroom 4 |
2.74 m |
3.04 m |
2.74 m x 3.04 m |
|
一楼 |
厨房 |
2.77 m |
3.5 m |
2.77 m x 3.5 m |
|
一楼 |
餐厅 |
3.04 m |
3.5 m |
3.04 m x 3.5 m |
|
一楼 |
大型活动室 |
5.82 m |
3.53 m |
5.82 m x 3.53 m |
|
一楼 |
主卧 |
3.93 m |
4.78 m |
3.93 m x 4.78 m |
|
一楼 |
Study |
|
|
Measurements not available |
https://www.realtor.ca/real-estate/28435958/3102-sideline-16-pickering-rural-pickering



