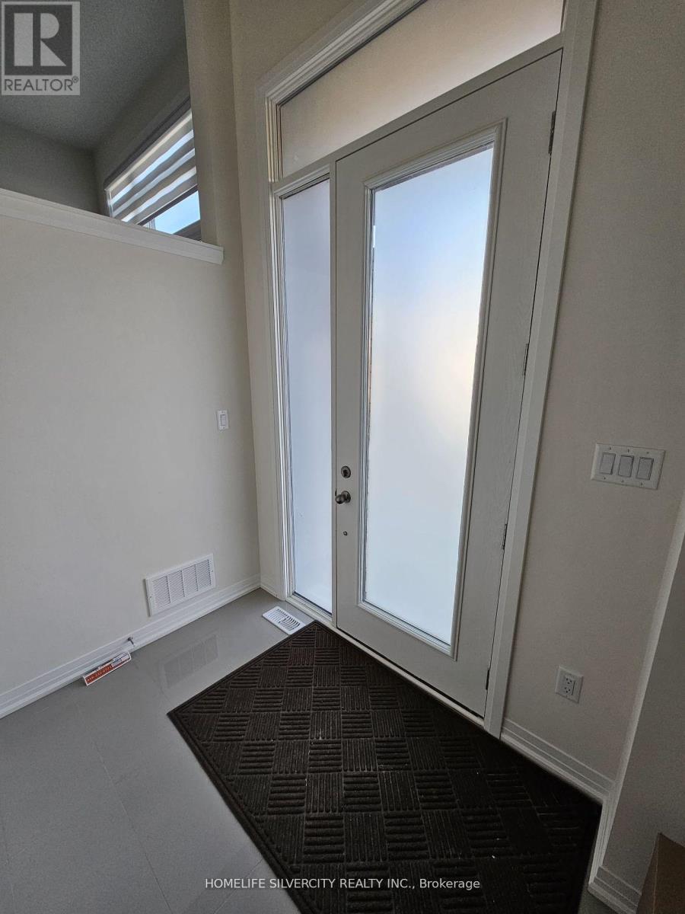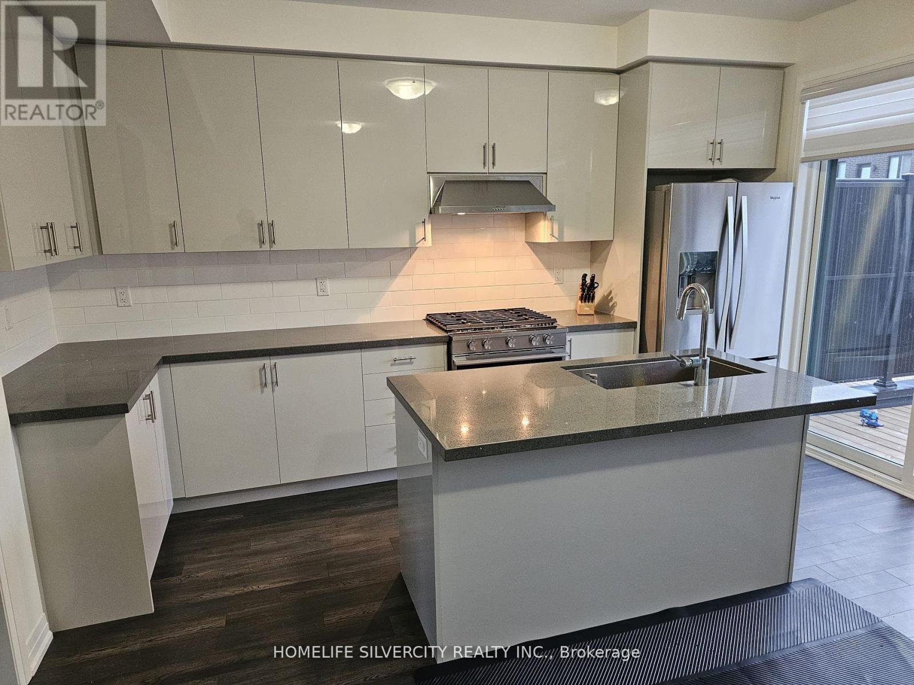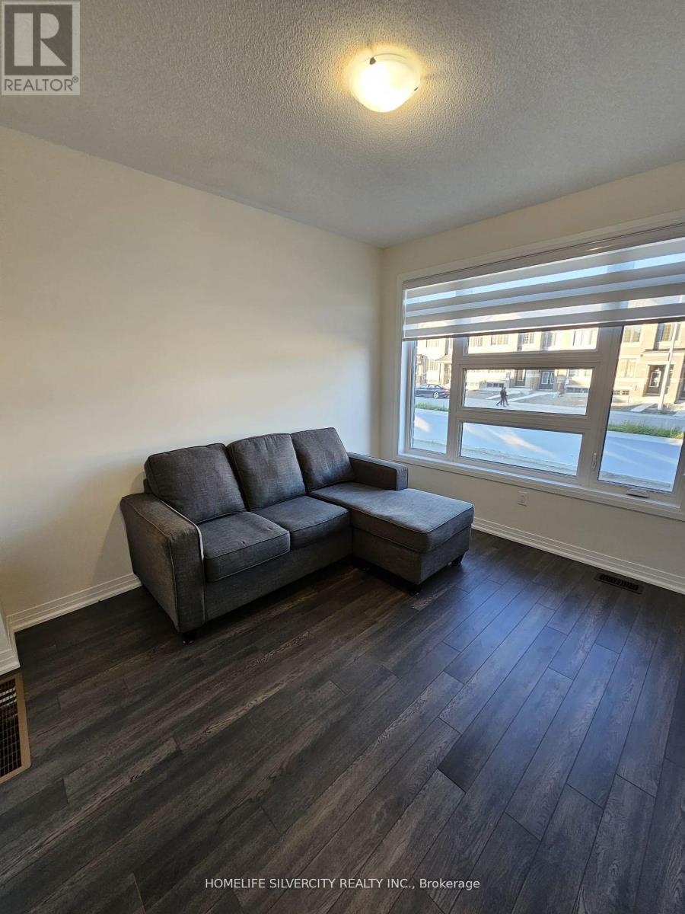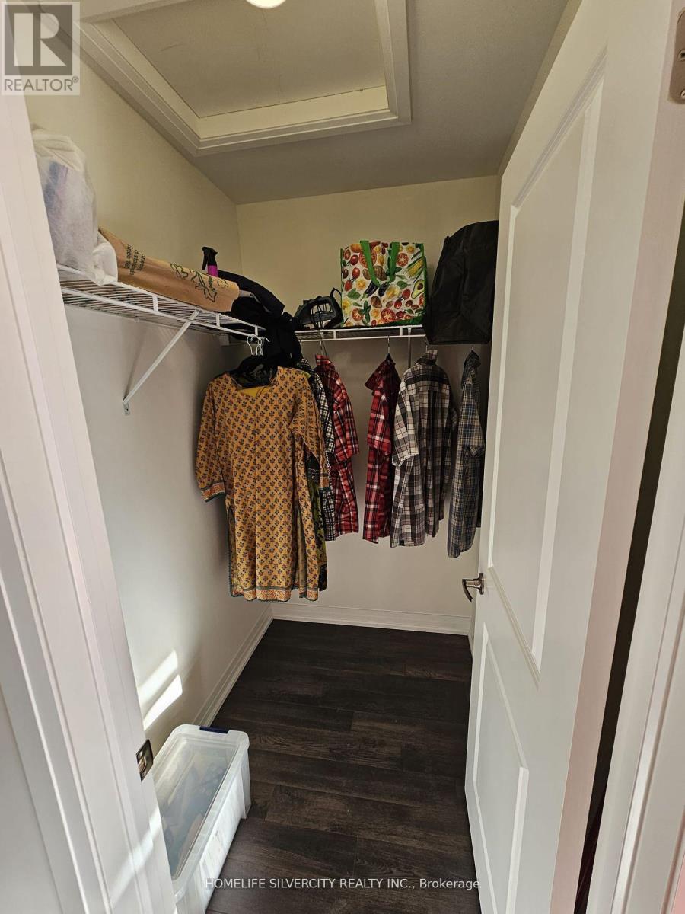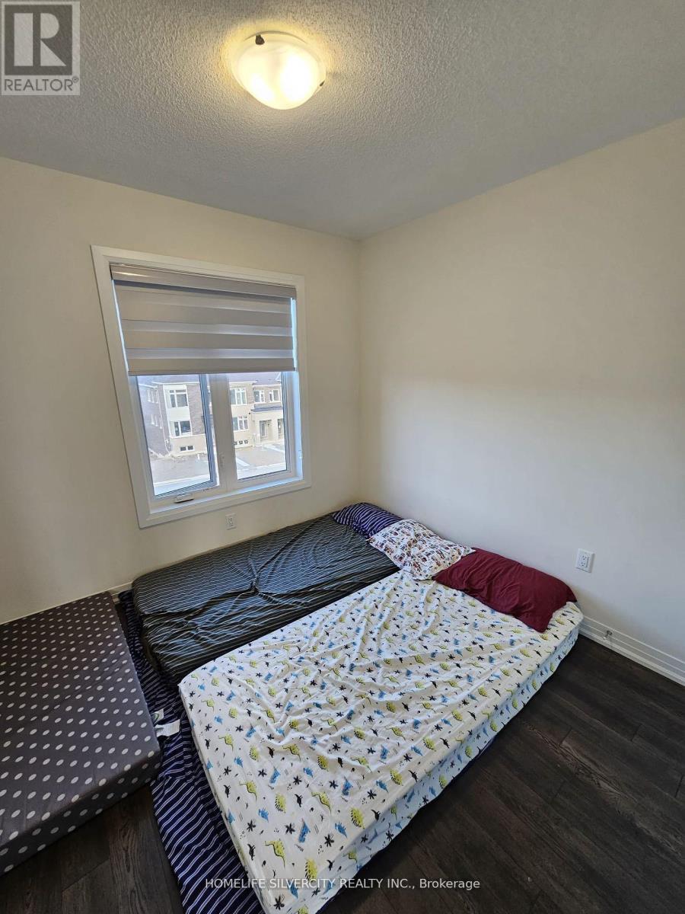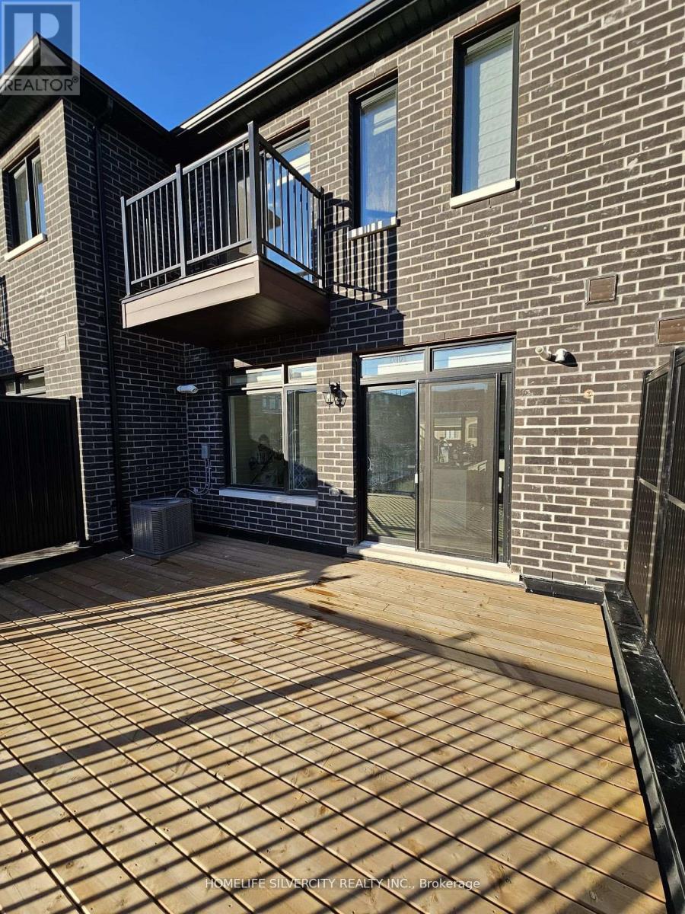3 卧室
3 浴室
1500 - 2000 sqft
壁炉
中央空调
风热取暖
$3,300 Monthly
3 Storey townhouses with 3 bedrooms & 3 washrooms in the heart of the Seaton community, this home epitomizes modern family living at its finest. Luxurious custom finishes adorn this bright and spacious home, with large windows. The open-concept layout offers an exceptionally functional design, enhanced by numerous upgrades for added convenience and style. This residence features three generously sized bedrooms, providing ample space for your family's needs. The primary bedroom includes a walk-in closet and second balcony. the home boasts a large driveway that can accommodate three car parking and a two-car garage, providing ample parking and storage options (id:43681)
房源概要
|
MLS® Number
|
E12205326 |
|
房源类型
|
民宅 |
|
社区名字
|
Rural Pickering |
|
总车位
|
4 |
详 情
|
浴室
|
3 |
|
地上卧房
|
3 |
|
总卧房
|
3 |
|
施工种类
|
附加的 |
|
空调
|
中央空调 |
|
外墙
|
砖 |
|
壁炉
|
有 |
|
客人卫生间(不包含洗浴)
|
1 |
|
供暖方式
|
天然气 |
|
供暖类型
|
压力热风 |
|
储存空间
|
3 |
|
内部尺寸
|
1500 - 2000 Sqft |
|
类型
|
联排别墅 |
|
设备间
|
市政供水 |
车 位
土地
|
英亩数
|
无 |
|
污水道
|
Sanitary Sewer |
|
土地深度
|
83 Ft ,7 In |
|
土地宽度
|
19 Ft ,8 In |
|
不规则大小
|
19.7 X 83.6 Ft |
房 间
| 楼 层 |
类 型 |
长 度 |
宽 度 |
面 积 |
|
三楼 |
主卧 |
3.96 m |
4.27 m |
3.96 m x 4.27 m |
|
三楼 |
第二卧房 |
2.9 m |
3 m |
2.9 m x 3 m |
|
三楼 |
第三卧房 |
2.74 m |
2.74 m |
2.74 m x 2.74 m |
|
Lower Level |
大型活动室 |
3.05 m |
3.66 m |
3.05 m x 3.66 m |
|
一楼 |
厨房 |
2.5 m |
4.8 m |
2.5 m x 4.8 m |
|
一楼 |
Eating Area |
3.25 m |
4.27 m |
3.25 m x 4.27 m |
|
一楼 |
家庭房 |
5.74 m |
3.66 m |
5.74 m x 3.66 m |
https://www.realtor.ca/real-estate/28435846/2752-peter-matthews-drive-pickering-rural-pickering





