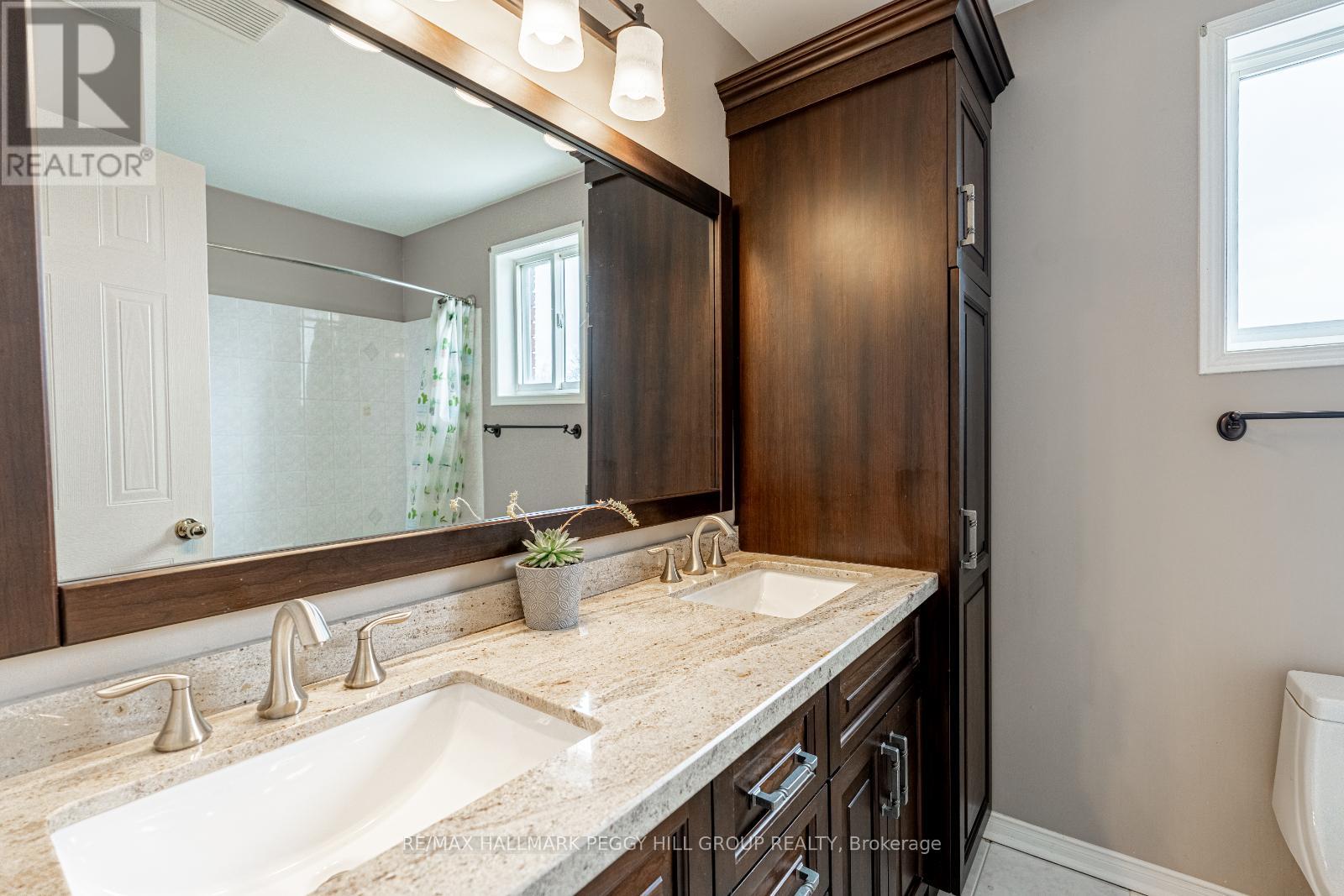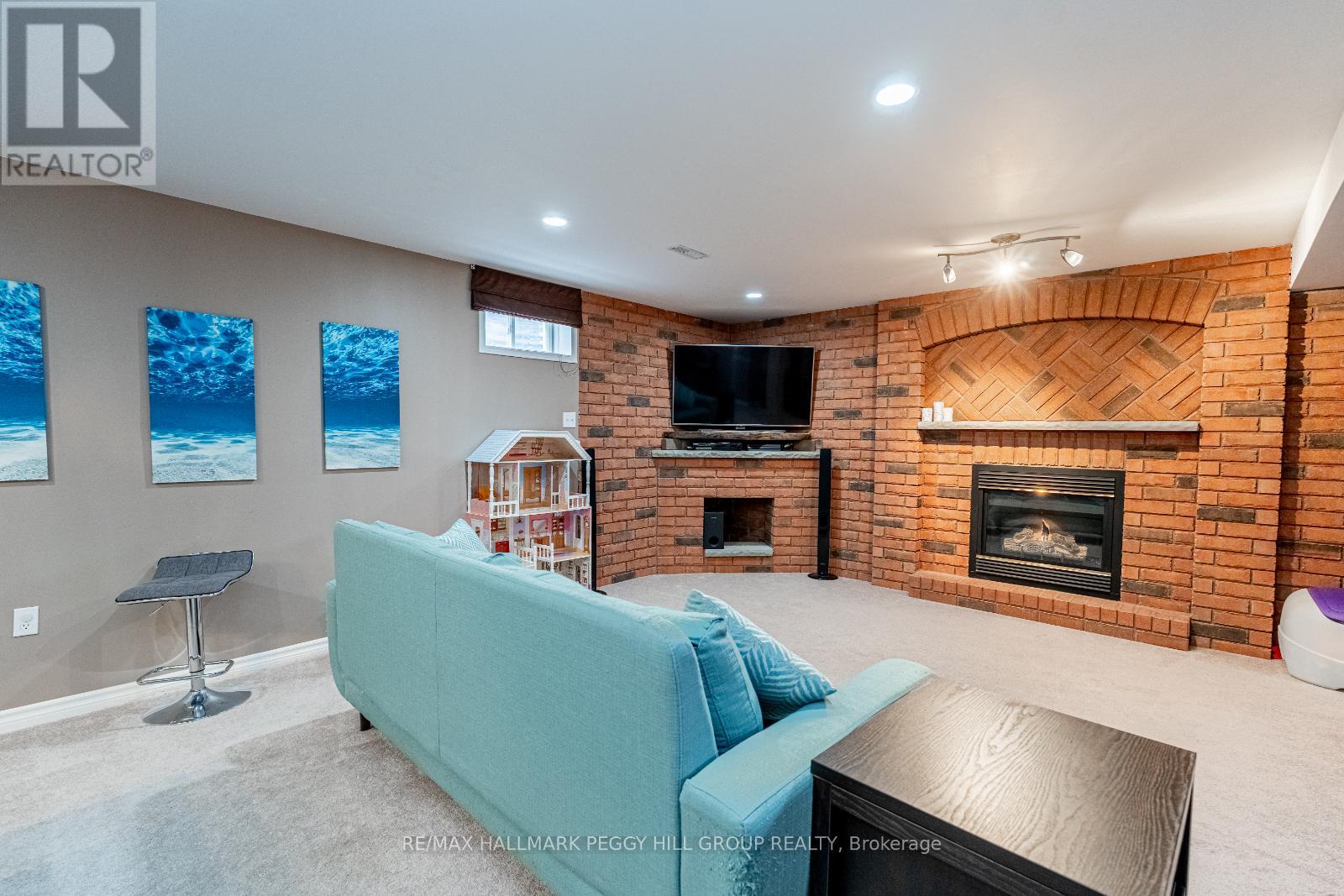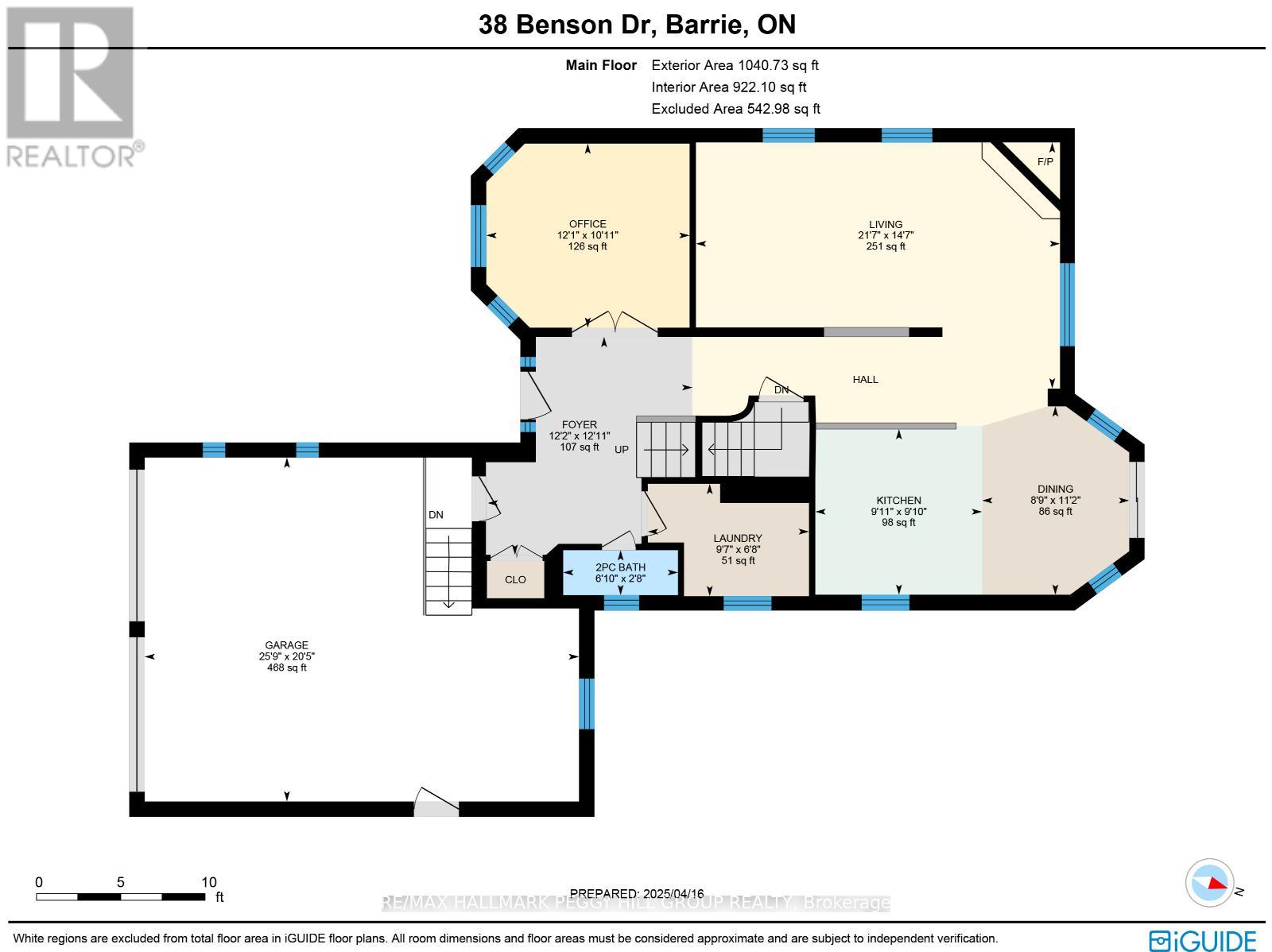3 卧室
4 浴室
2000 - 2500 sqft
壁炉
中央空调
风热取暖
Landscaped
$849,900
GREEN SPACE, GREAT SCHOOLS & ROOM TO GROW - WELCOME HOME! Tucked into a family-friendly community in West Barrie, where homes rarely come available, this property offers the lifestyle and location you've been looking for. Outdoor exploration comes easy with the neighbourhood backing onto EP land, the Nine Mile Portage Heritage Trail, and Sandy Hollow Disc Golf Course. Enjoy a short stroll to Cloughley Park and playground, plus several schools within walking distance. Commuters will love the quick drive to Highway 400, while downtown Barries vibrant waterfront, trails, shops, and restaurants are just 10 minutes away. Snow Valley Ski Resort and Centennial Beach are also only 10 minutes out, making this a year-round haven. A classic red brick exterior, covered front entry, and tidy landscaping create standout curb appeal. The heated double garage includes a 2 ft builder upgrade to the width, an extra-deep bay on one side, 9 ft doors to fit trucks, built-in workshop shelving, storage, and inside entry. Step into a bright, open-concept layout where the modern kitchen features upgraded custom cabinets, countertops, sink, and appliances, along with a breakfast bar and an eat-in nook with a walkout to the patio and backyard. The oversized family room flows from the kitchen, anchored by a Napoleon gas fireplace. The primary suite features a custom walk-in closet and an ensuite with a soaker tub and separate shower, while the two additional bedrooms offer large closets and plenty of storage. The finished basement adds even more living space with a versatile rec room, ideal for relaxing, or enjoying family time. Additional features include a main floor laundry room with a chute from the upper level, hardwood floors throughout the main living areas, and an owned on-demand hot water heater and water softener. Don't miss your chance to call this #HomeToStay your own - where comfort, style, and an unbeatable location come together for the ultimate family lifestyle! (id:43681)
Open House
现在这个房屋大家可以去Open House参观了!
开始于:
2:00 pm
结束于:
4:00 pm
房源概要
|
MLS® Number
|
S12205322 |
|
房源类型
|
民宅 |
|
社区名字
|
Northwest |
|
附近的便利设施
|
Ski Area, 学校, 公共交通, 公园 |
|
社区特征
|
社区活动中心 |
|
特征
|
Irregular Lot Size, Flat Site |
|
总车位
|
4 |
|
结构
|
Patio(s) |
详 情
|
浴室
|
4 |
|
地上卧房
|
3 |
|
总卧房
|
3 |
|
Age
|
16 To 30 Years |
|
公寓设施
|
Fireplace(s) |
|
家电类
|
Garage Door Opener Remote(s), Water Heater - Tankless, Water Heater, Water Softener, Water Meter, 洗碗机, 烘干机, Garage Door Opener, 微波炉, 炉子, 洗衣机, 窗帘, 冰箱 |
|
地下室进展
|
已装修 |
|
地下室类型
|
全完工 |
|
施工种类
|
独立屋 |
|
空调
|
中央空调 |
|
外墙
|
砖 |
|
Fire Protection
|
Smoke Detectors |
|
壁炉
|
有 |
|
Fireplace Total
|
2 |
|
地基类型
|
混凝土 |
|
客人卫生间(不包含洗浴)
|
1 |
|
供暖方式
|
天然气 |
|
供暖类型
|
压力热风 |
|
储存空间
|
2 |
|
内部尺寸
|
2000 - 2500 Sqft |
|
类型
|
独立屋 |
|
设备间
|
市政供水 |
车 位
土地
|
英亩数
|
无 |
|
土地便利设施
|
Ski Area, 学校, 公共交通, 公园 |
|
Landscape Features
|
Landscaped |
|
污水道
|
Sanitary Sewer |
|
土地深度
|
109 Ft ,10 In |
|
土地宽度
|
49 Ft ,2 In |
|
不规则大小
|
49.2 X 109.9 Ft |
|
规划描述
|
R2 |
房 间
| 楼 层 |
类 型 |
长 度 |
宽 度 |
面 积 |
|
二楼 |
主卧 |
4.78 m |
4.27 m |
4.78 m x 4.27 m |
|
二楼 |
第二卧房 |
4.01 m |
3.43 m |
4.01 m x 3.43 m |
|
二楼 |
第三卧房 |
4.04 m |
3.43 m |
4.04 m x 3.43 m |
|
地下室 |
娱乐,游戏房 |
8 m |
11.51 m |
8 m x 11.51 m |
|
一楼 |
门厅 |
3.94 m |
3.71 m |
3.94 m x 3.71 m |
|
一楼 |
厨房 |
3 m |
3.02 m |
3 m x 3.02 m |
|
一楼 |
餐厅 |
3.4 m |
2.67 m |
3.4 m x 2.67 m |
|
一楼 |
客厅 |
4.44 m |
6.58 m |
4.44 m x 6.58 m |
|
一楼 |
Office |
3.33 m |
3.68 m |
3.33 m x 3.68 m |
|
一楼 |
洗衣房 |
2.03 m |
2.92 m |
2.03 m x 2.92 m |
设备间
https://www.realtor.ca/real-estate/28435858/38-benson-drive-barrie-northwest-northwest






























