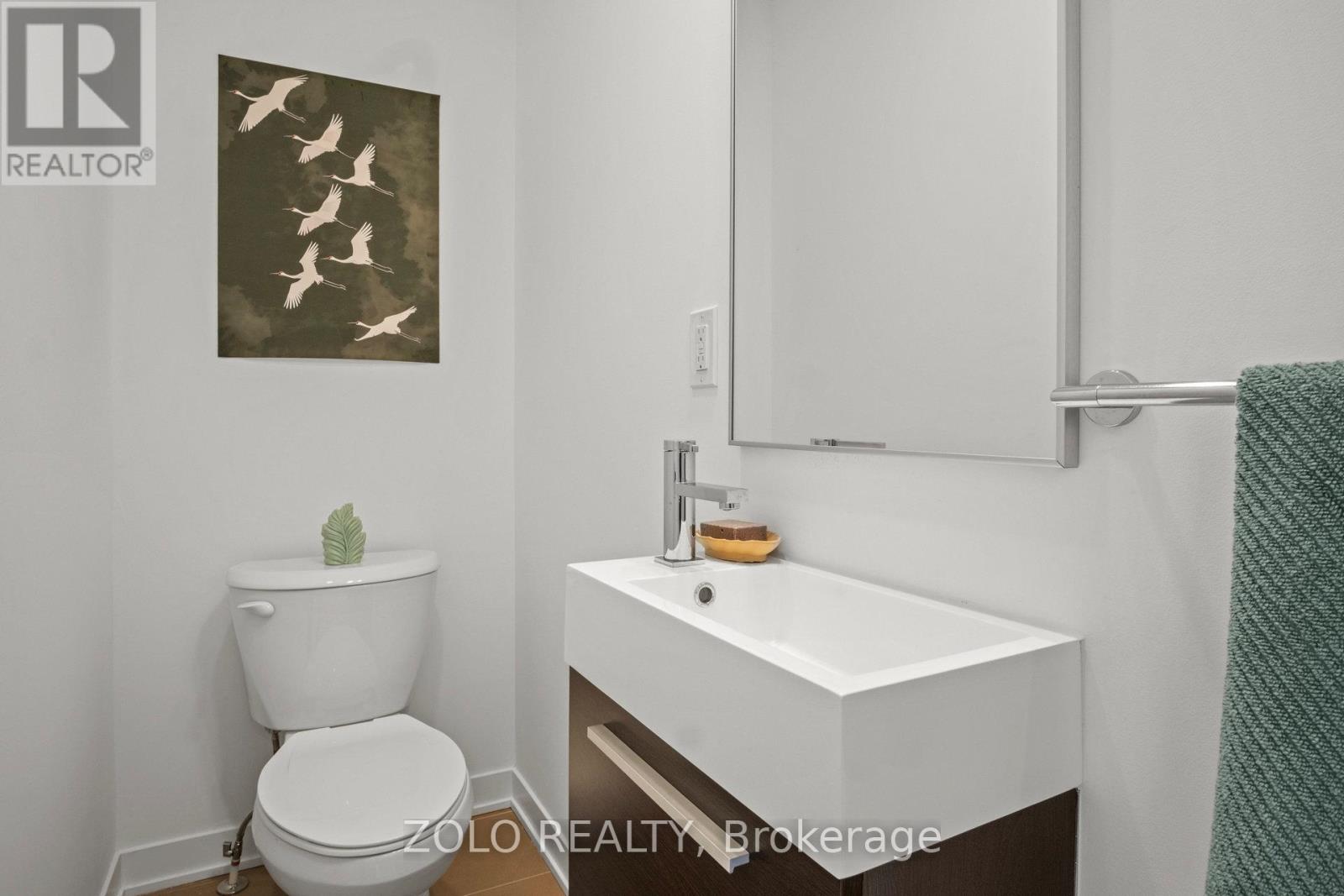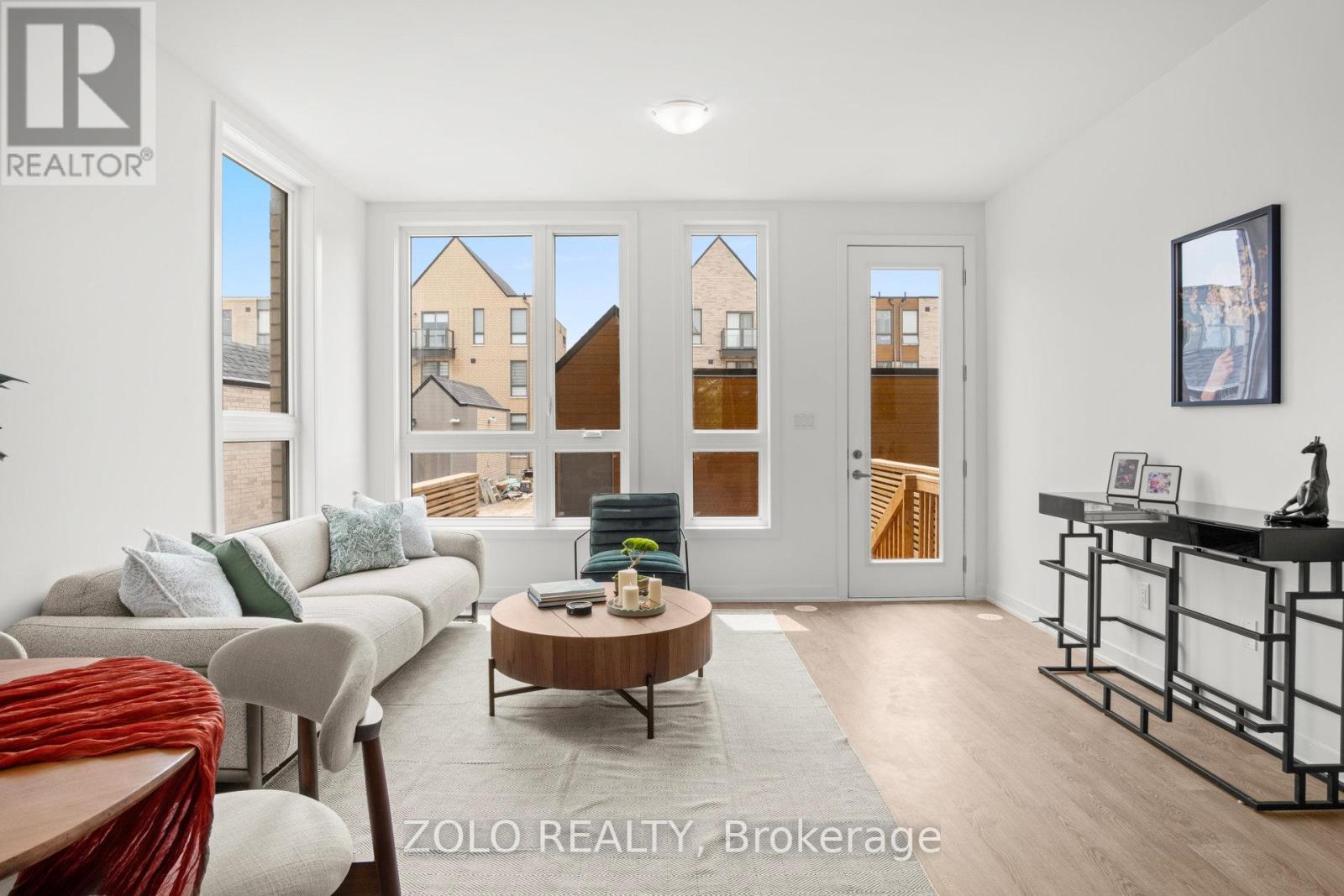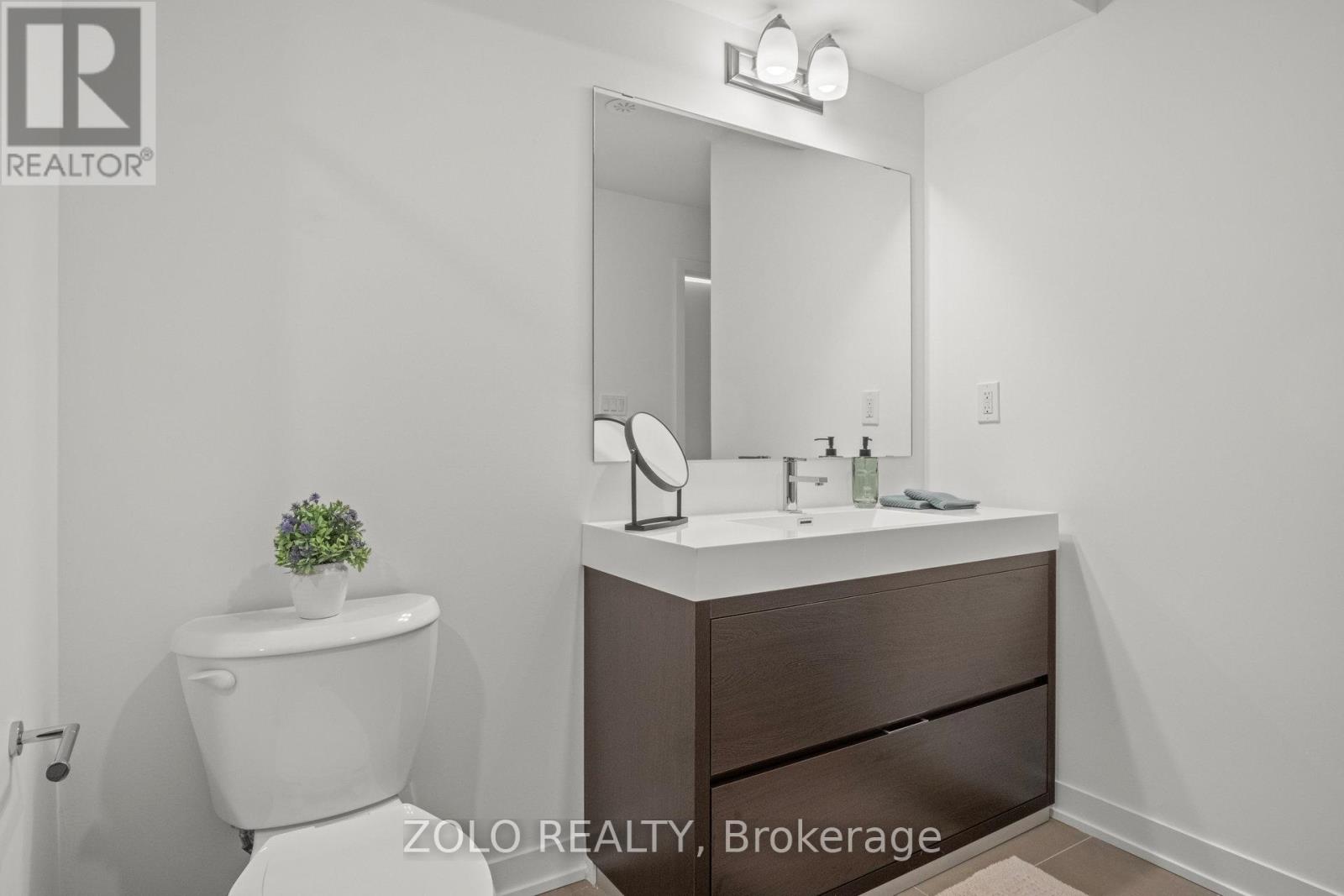5 卧室
10 浴室
2000 - 2500 sqft
中央空调
风热取暖
Landscaped
$1,200,000管理费,Parcel of Tied Land
$233.64 每月
4-bedroom, 4-bathroom freehold townhome overlooking the park, with a private backyard and rare side-by-side double car garage in the heart of North Toronto! Located in the historic neighbourhood of The New Lawrence Heights, originally shaped in the post-World War II era and now reimagined into one of the most exciting master-planned communities in the GTA. Built by award-winning Metropia, this home is surrounded by North Torontos best from the world-renowned Yorkdale Shopping Centre to lush parks, and luxurious amenities. Enjoy quick access to the future LRT, GO Transit, subway stations, and you're just minutes to Hwy 401 and Allen Rd. Part of a massive 100-acre redevelopment of over 5,000 new homes, The New Lawrence Heights is the largest urban transformation project in North America where prestige, design, and convenience meet. This is the lifestyle youve always aspired to, now within reach. Top 5 reasons to buy: 1) End unit advantage extra windows flood the space with natural light. 2) Park-facing with backyard rare lot overlooking the park! (Builder charging $100K premium for park location). 3) Prime location at the core of this fast-growing, master-planned community. 4) Exceptional build premium finishes and thoughtful design by Metropia. 5) Double garage + spacious layout with over 2,000 sq.ft. above grade, plus tons of potential in the basement. (id:43681)
房源概要
|
MLS® Number
|
C12205114 |
|
房源类型
|
民宅 |
|
社区名字
|
Englemount-Lawrence |
|
附近的便利设施
|
公园, 公共交通 |
|
特征
|
无地毯 |
|
总车位
|
2 |
|
结构
|
Patio(s) |
|
View Type
|
View |
详 情
|
浴室
|
10 |
|
地上卧房
|
4 |
|
地下卧室
|
1 |
|
总卧房
|
5 |
|
Age
|
New Building |
|
公寓设施
|
Separate Heating Controls |
|
家电类
|
洗碗机, 烘干机, 微波炉, 炉子, 洗衣机, 窗帘, 冰箱 |
|
地下室进展
|
已完成 |
|
地下室类型
|
N/a (unfinished) |
|
施工种类
|
附加的 |
|
空调
|
中央空调 |
|
外墙
|
砖 |
|
Fire Protection
|
Smoke Detectors |
|
地基类型
|
混凝土 |
|
客人卫生间(不包含洗浴)
|
1 |
|
供暖方式
|
天然气 |
|
供暖类型
|
压力热风 |
|
储存空间
|
3 |
|
内部尺寸
|
2000 - 2500 Sqft |
|
类型
|
联排别墅 |
|
设备间
|
市政供水 |
车 位
土地
|
英亩数
|
无 |
|
围栏类型
|
Fenced Yard |
|
土地便利设施
|
公园, 公共交通 |
|
Landscape Features
|
Landscaped |
|
污水道
|
Sanitary Sewer |
|
土地深度
|
80 Ft |
|
土地宽度
|
22 Ft |
|
不规则大小
|
22 X 80 Ft |
房 间
| 楼 层 |
类 型 |
长 度 |
宽 度 |
面 积 |
|
二楼 |
主卧 |
4.57 m |
4.26 m |
4.57 m x 4.26 m |
|
二楼 |
第二卧房 |
4.26 m |
2.74 m |
4.26 m x 2.74 m |
|
三楼 |
第三卧房 |
4.26 m |
2.77 m |
4.26 m x 2.77 m |
|
三楼 |
Bedroom 4 |
3.26 m |
3.56 m |
3.26 m x 3.56 m |
|
三楼 |
衣帽间 |
3.16 m |
2.89 m |
3.16 m x 2.89 m |
|
地下室 |
家庭房 |
6.09 m |
4.26 m |
6.09 m x 4.26 m |
|
地下室 |
设备间 |
3.84 m |
3.07 m |
3.84 m x 3.07 m |
|
地下室 |
Bedroom 5 |
4.26 m |
2.77 m |
4.26 m x 2.77 m |
|
一楼 |
客厅 |
5.45 m |
4.26 m |
5.45 m x 4.26 m |
|
一楼 |
餐厅 |
5.45 m |
4.26 m |
5.45 m x 4.26 m |
|
一楼 |
厨房 |
3.84 m |
3.07 m |
3.84 m x 3.07 m |
|
一楼 |
衣帽间 |
3.04 m |
3.56 m |
3.04 m x 3.56 m |
https://www.realtor.ca/real-estate/28435443/30-deep-roots-terrace-toronto-englemount-lawrence-englemount-lawrence














































