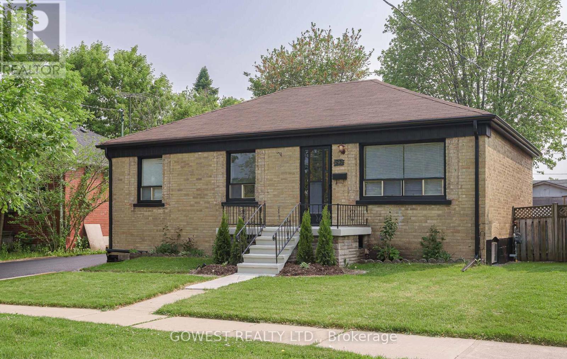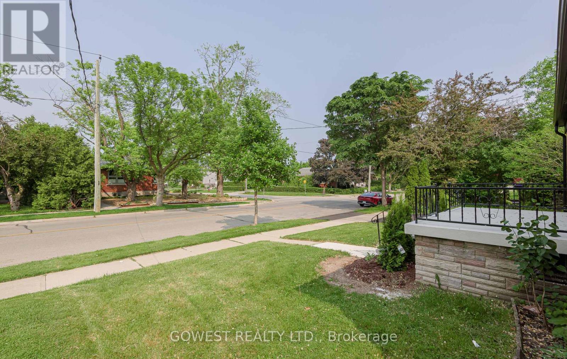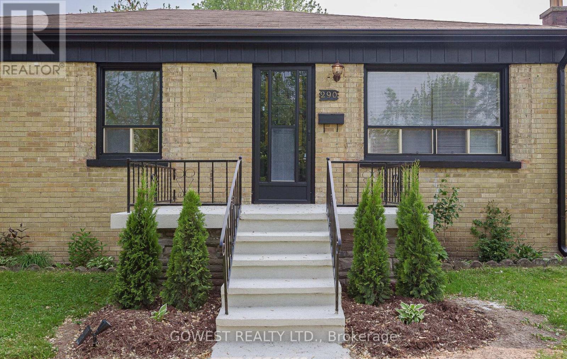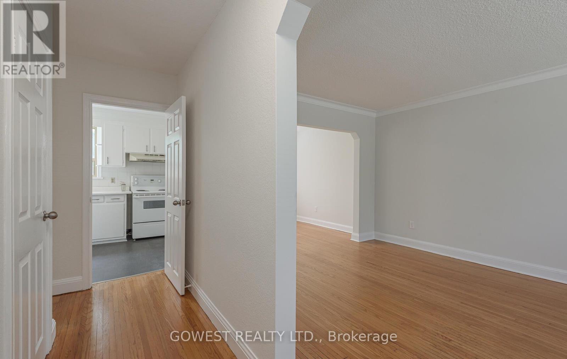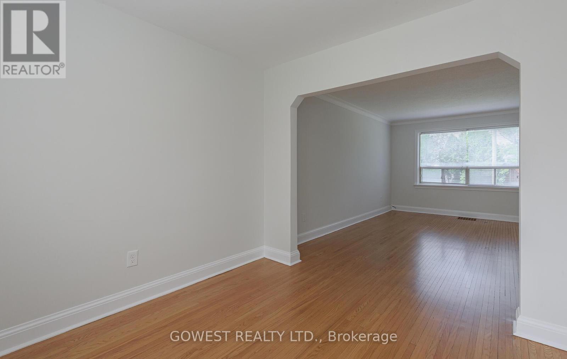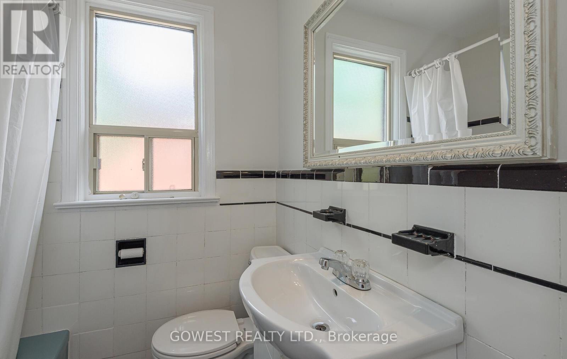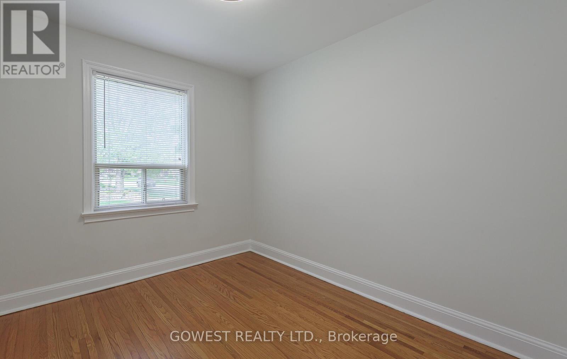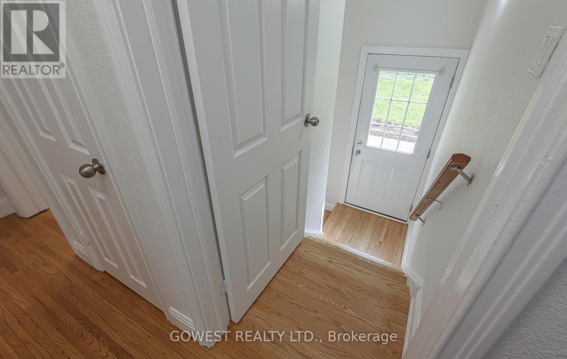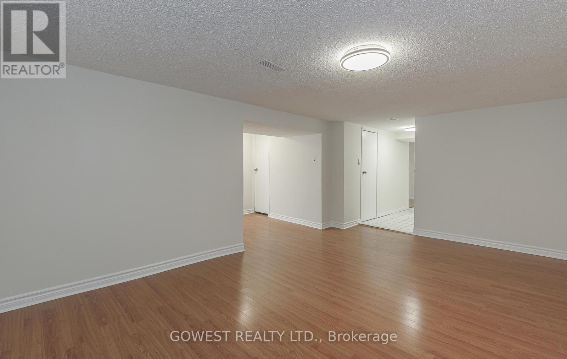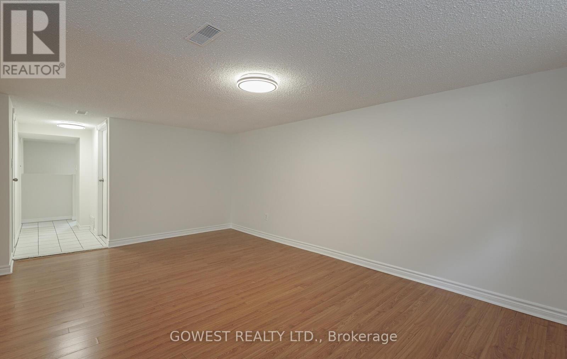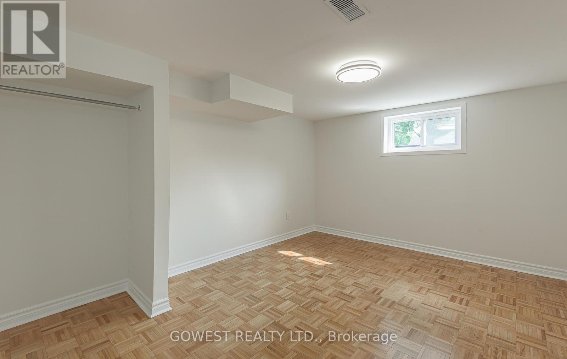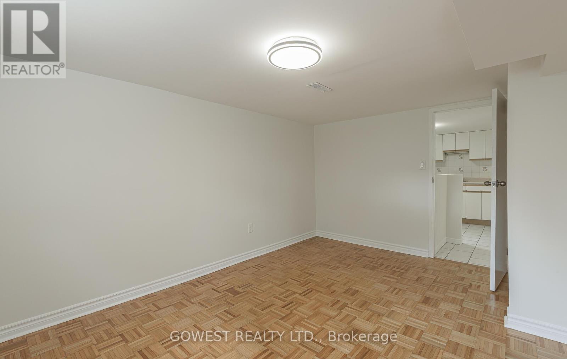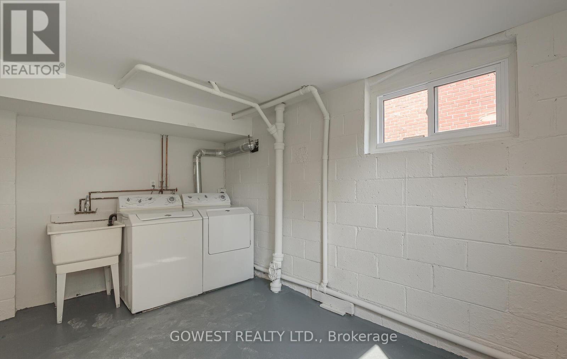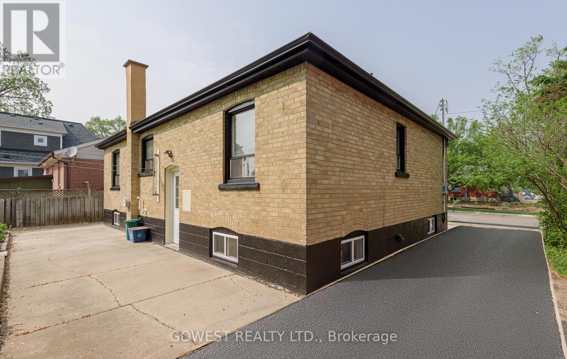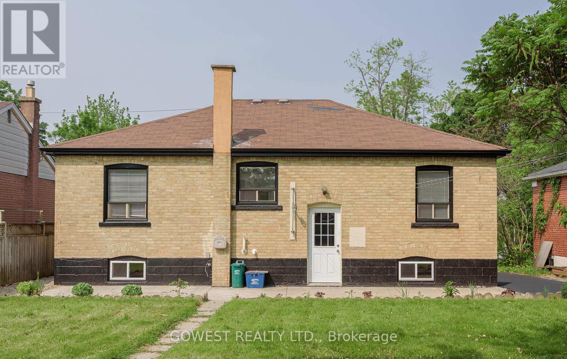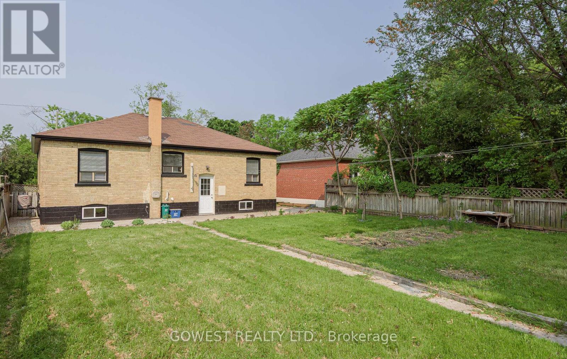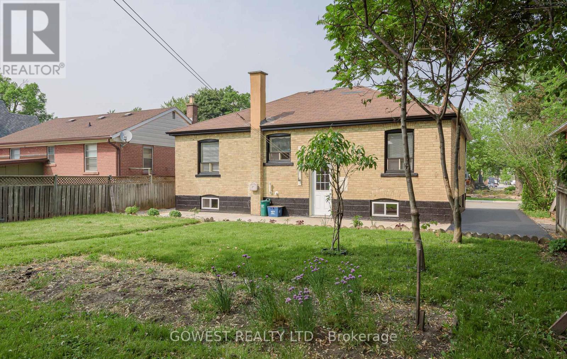4 卧室
2 浴室
700 - 1100 sqft
Raised 平房
中央空调
风热取暖
$1,150,000
Fantastic Opportunity in Kerr Village!Welcome to this charming 3-bedroom raised brick bungalow with a separate 1-bedroom in-law suite, ideally situated in one of Oakville's most sought-after neighborhoods Kerr Village! Set on a 50-foot frontage lot with a west-facing backyard, this property offers endless possibilities. Whether you're looking to renovate and expand, top up, or build your custom dream home, this is your chance to create something truly special in a vibrant and evolving community. Highlights: Great curb appeal on a mature, tree-lined street. Bright, spacious layout with excellent income or multi-generational potential. Generous backyard with ideal sun exposure. Walkable to Downtown Oakville, the lake, trendy shops, dining, and cafes. Close to top-rated schools, GO Transit, and major highways for easy commuting. This home is perfect for: Families seeking room to grow. Investors exploring redevelopment in a high-demand area. Downsizers or condo upsizers looking for easy living with walkable amenities. Enjoy the best of both worlds a peaceful suburban setting with a dynamic, walkable lifestyle. Don't miss this rare opportunity in an area where new builds and quality renovations are rapidly transforming the neighborhood. Driveway to be Paved. (id:43681)
房源概要
|
MLS® Number
|
W12204978 |
|
房源类型
|
民宅 |
|
社区名字
|
1002 - CO Central |
|
特征
|
亲戚套间 |
|
总车位
|
1 |
详 情
|
浴室
|
2 |
|
地上卧房
|
3 |
|
地下卧室
|
1 |
|
总卧房
|
4 |
|
Age
|
51 To 99 Years |
|
家电类
|
Water Meter, Blinds, 洗碗机, 烘干机, Water Heater, Two 炉子s, 洗衣机, Two 冰箱s |
|
建筑风格
|
Raised Bungalow |
|
地下室进展
|
已装修 |
|
地下室类型
|
全完工 |
|
施工种类
|
独立屋 |
|
空调
|
中央空调 |
|
外墙
|
砖 |
|
Flooring Type
|
Hardwood, Ceramic, Laminate, Parquet |
|
地基类型
|
水泥 |
|
供暖方式
|
天然气 |
|
供暖类型
|
压力热风 |
|
储存空间
|
1 |
|
内部尺寸
|
700 - 1100 Sqft |
|
类型
|
独立屋 |
|
设备间
|
市政供水 |
车 位
土地
|
英亩数
|
无 |
|
污水道
|
Sanitary Sewer |
|
土地深度
|
115 Ft |
|
土地宽度
|
50 Ft |
|
不规则大小
|
50 X 115 Ft |
|
规划描述
|
Rl5-0 |
房 间
| 楼 层 |
类 型 |
长 度 |
宽 度 |
面 积 |
|
地下室 |
浴室 |
|
|
Measurements not available |
|
地下室 |
娱乐,游戏房 |
5.59 m |
3.61 m |
5.59 m x 3.61 m |
|
地下室 |
厨房 |
3.33 m |
3.33 m |
3.33 m x 3.33 m |
|
地下室 |
卧室 |
4.37 m |
3.12 m |
4.37 m x 3.12 m |
|
一楼 |
客厅 |
4.89 m |
3.44 m |
4.89 m x 3.44 m |
|
一楼 |
餐厅 |
2.98 m |
2.89 m |
2.98 m x 2.89 m |
|
一楼 |
厨房 |
3.02 m |
2.6 m |
3.02 m x 2.6 m |
|
一楼 |
主卧 |
2.68 m |
3.14 m |
2.68 m x 3.14 m |
|
一楼 |
卧室 |
3.47 m |
3.11 m |
3.47 m x 3.11 m |
|
一楼 |
卧室 |
2.74 m |
2.59 m |
2.74 m x 2.59 m |
|
一楼 |
浴室 |
|
|
Measurements not available |
设备间
https://www.realtor.ca/real-estate/28435130/290-felan-avenue-oakville-co-central-1002-co-central


