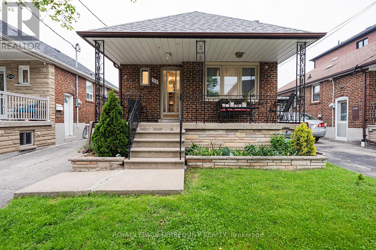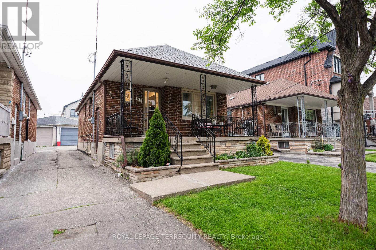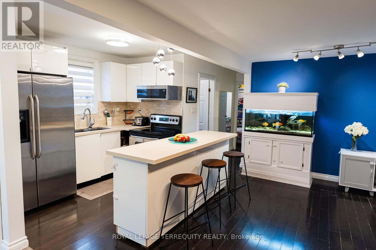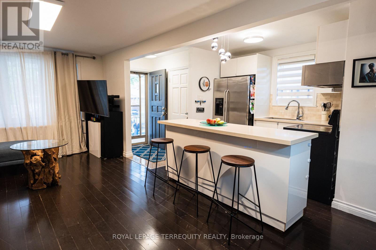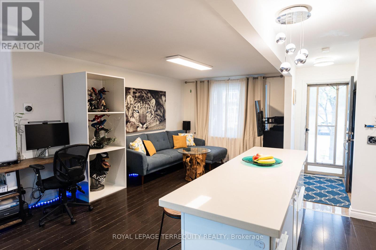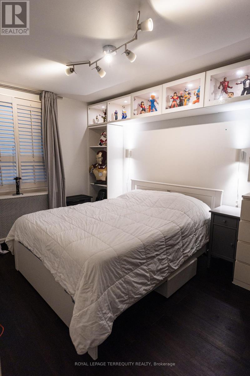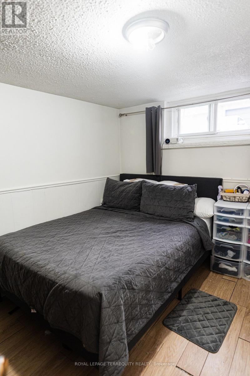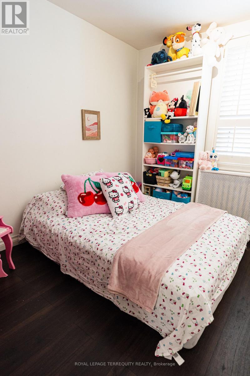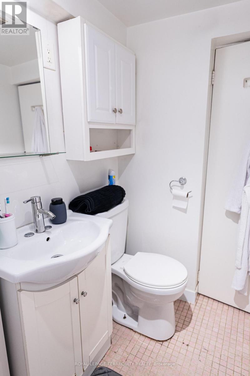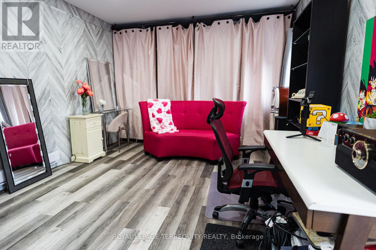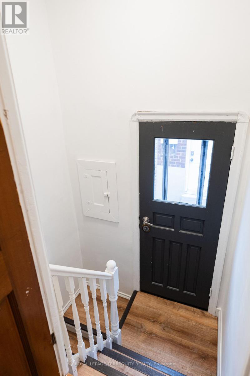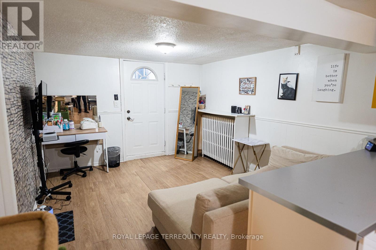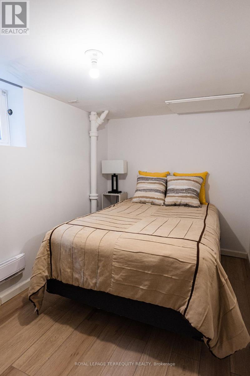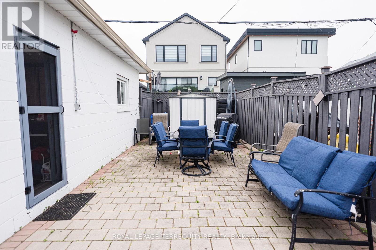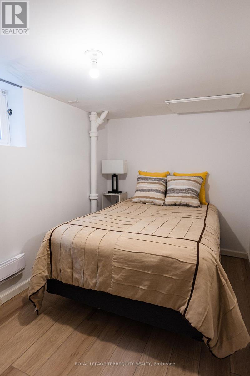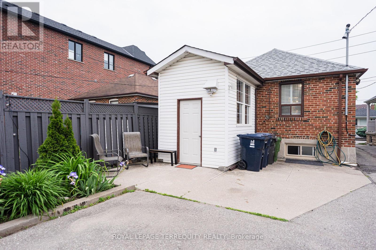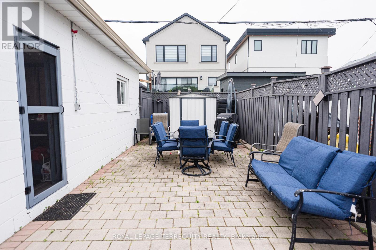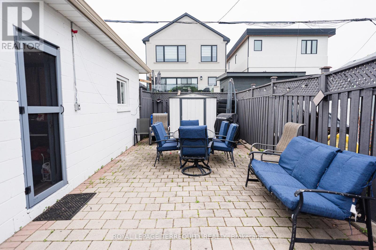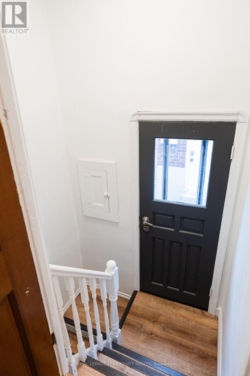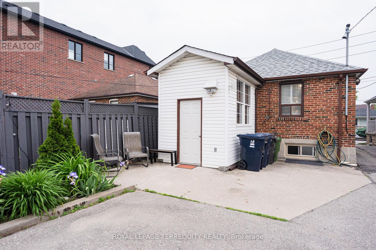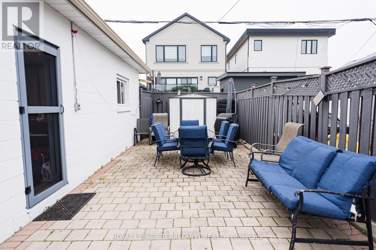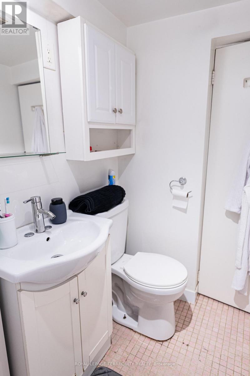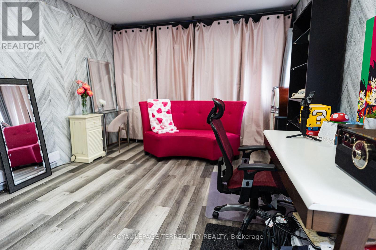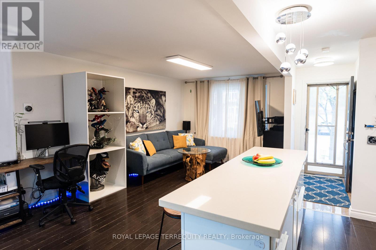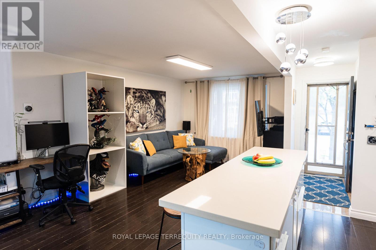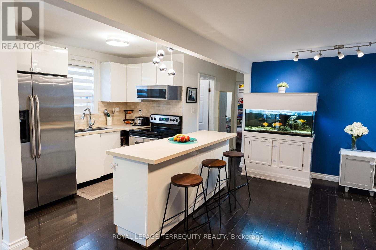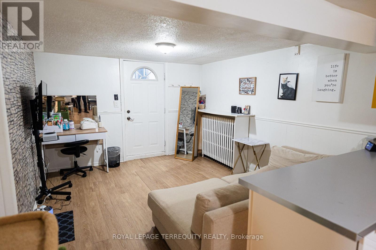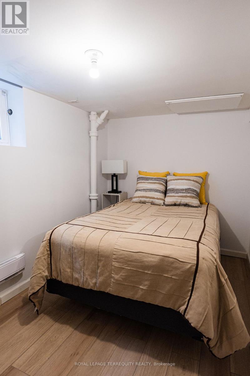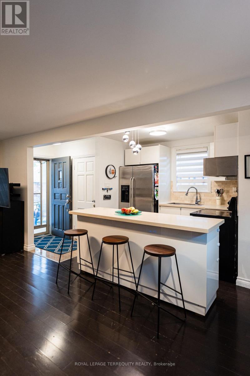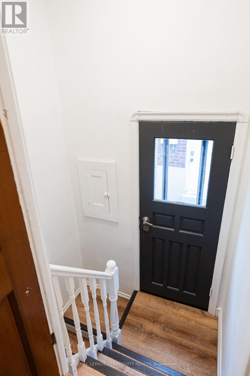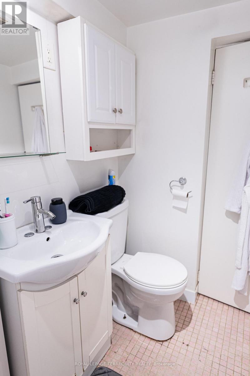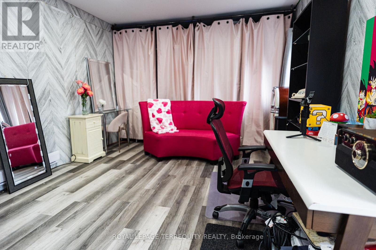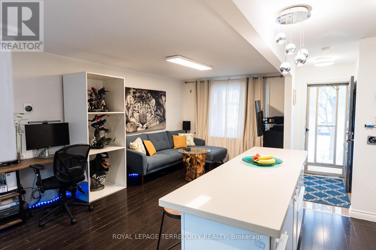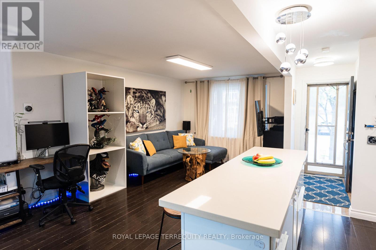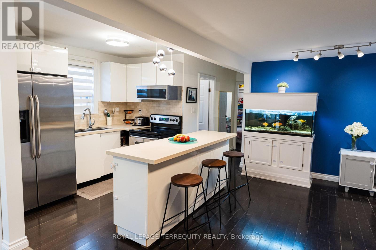4 卧室
2 浴室
700 - 1100 sqft
平房
地暖
$1,325,000
For a buyer who appreciates quality! Renovated! Great for Investor or move in! Extra income potential. One bedroom In-law basement apartment with walk up access along with additional one bedroom with access from the side door. Updated living room and basement windows! Centre Island installed in kitchen, Quartz Counter Top! Beam installed on main floor ceiling! Vinyl flooring in basement with bathroom redone! Garage/office has insulated, floors, ceiling and walls with Smart Phone Thermostat Baseboard Heater. Lights controlled by Voice command. (2023) Driveway can park 3 cars! Close to West Preparatory School, Fairbank Memorial, Sts Cosmas and Damian Catholic School, Short distance to Glencairn and future Eglinton Subway! (id:43681)
房源概要
|
MLS® Number
|
W12204889 |
|
房源类型
|
民宅 |
|
社区名字
|
Briar Hill-Belgravia |
|
附近的便利设施
|
礼拜场所, 公共交通, 学校 |
|
特征
|
亲戚套间 |
|
总车位
|
3 |
详 情
|
浴室
|
2 |
|
地上卧房
|
2 |
|
地下卧室
|
2 |
|
总卧房
|
4 |
|
家电类
|
烘干机, 微波炉, Two 炉子s, 洗衣机, 窗帘, Two 冰箱s |
|
建筑风格
|
平房 |
|
地下室功能
|
Separate Entrance, Walk Out |
|
地下室类型
|
N/a |
|
施工种类
|
独立屋 |
|
外墙
|
砖 |
|
Flooring Type
|
Tile, Vinyl, Hardwood |
|
地基类型
|
砖 |
|
供暖方式
|
天然气 |
|
供暖类型
|
地暖 |
|
储存空间
|
1 |
|
内部尺寸
|
700 - 1100 Sqft |
|
类型
|
独立屋 |
|
设备间
|
市政供水 |
车 位
土地
|
英亩数
|
无 |
|
土地便利设施
|
宗教场所, 公共交通, 学校 |
|
污水道
|
Sanitary Sewer |
|
土地深度
|
120 Ft |
|
土地宽度
|
25 Ft |
|
不规则大小
|
25 X 120 Ft |
房 间
| 楼 层 |
类 型 |
长 度 |
宽 度 |
面 积 |
|
Lower Level |
Cold Room |
5.2 m |
2.1 m |
5.2 m x 2.1 m |
|
Lower Level |
第三卧房 |
3.4 m |
2.2 m |
3.4 m x 2.2 m |
|
Lower Level |
厨房 |
3.5 m |
3.25 m |
3.5 m x 3.25 m |
|
Lower Level |
客厅 |
3.5 m |
3.25 m |
3.5 m x 3.25 m |
|
Lower Level |
Bedroom 4 |
3.2 m |
2.2 m |
3.2 m x 2.2 m |
|
一楼 |
客厅 |
6 m |
3.2 m |
6 m x 3.2 m |
|
一楼 |
餐厅 |
6 m |
3.2 m |
6 m x 3.2 m |
|
一楼 |
厨房 |
2.68 m |
2.44 m |
2.68 m x 2.44 m |
|
一楼 |
主卧 |
3.7 m |
2.7 m |
3.7 m x 2.7 m |
|
一楼 |
第二卧房 |
2.8 m |
2.7 m |
2.8 m x 2.7 m |
|
一楼 |
Office |
6 m |
3.5 m |
6 m x 3.5 m |
https://www.realtor.ca/real-estate/28434955/968-castlefield-avenue-toronto-briar-hill-belgravia-briar-hill-belgravia


