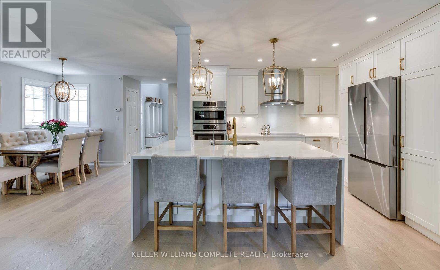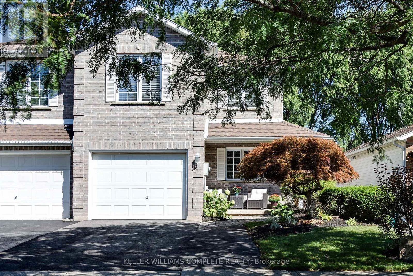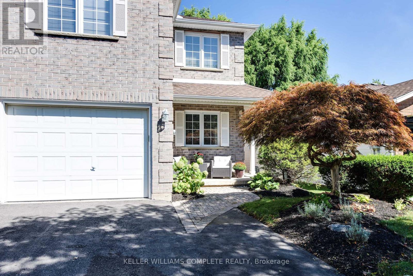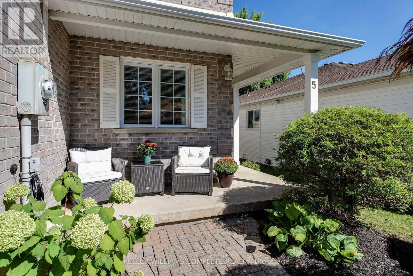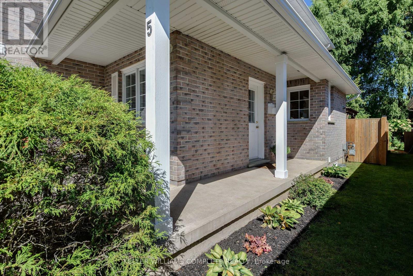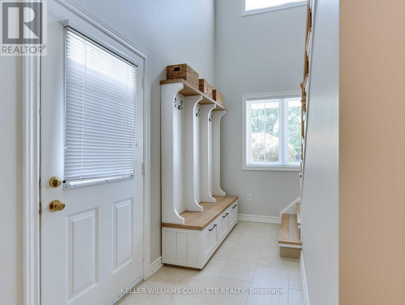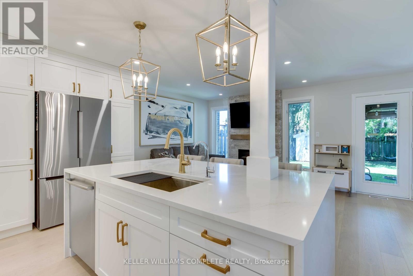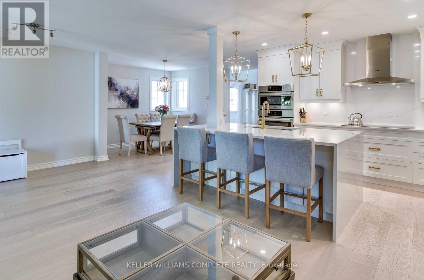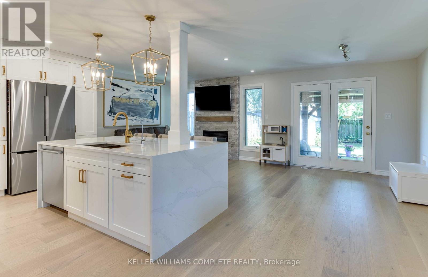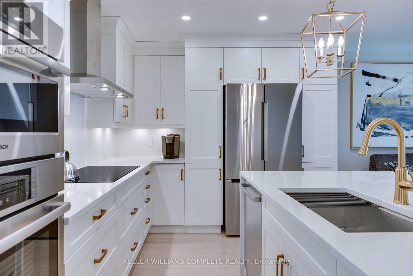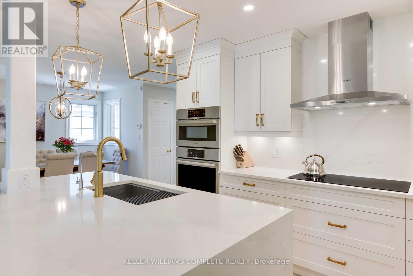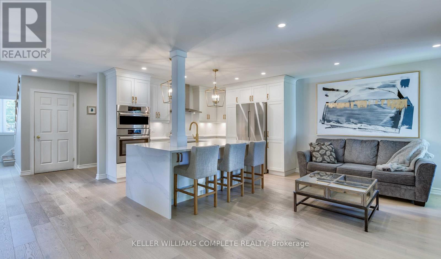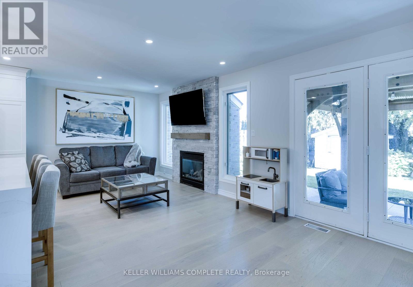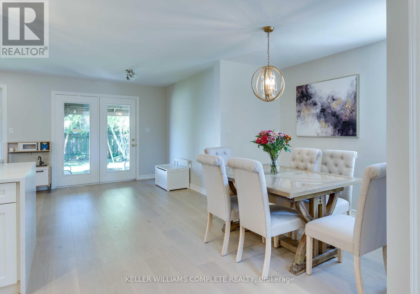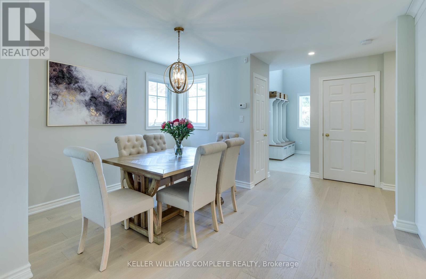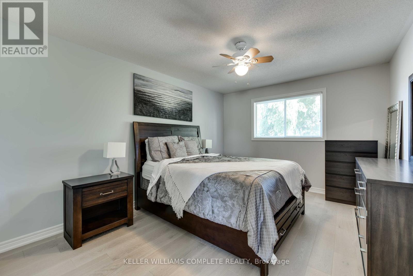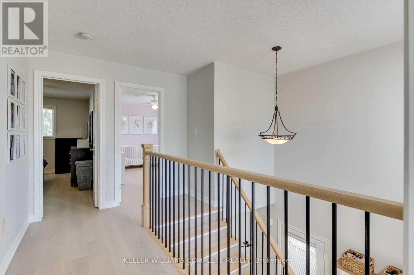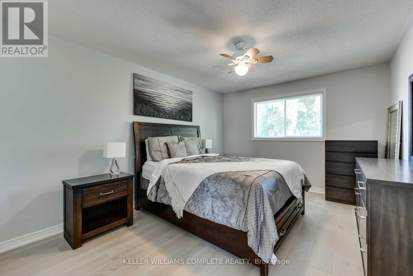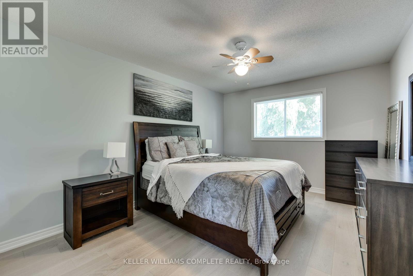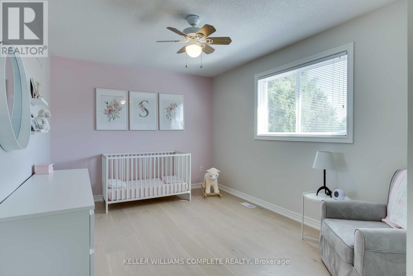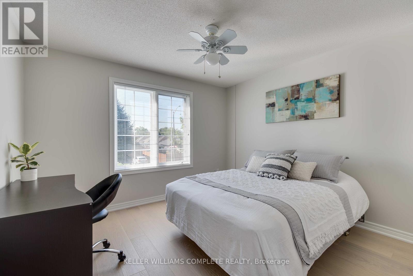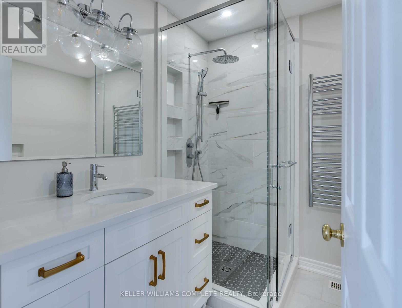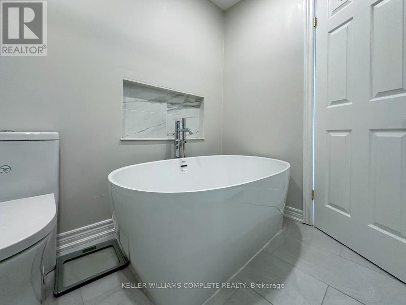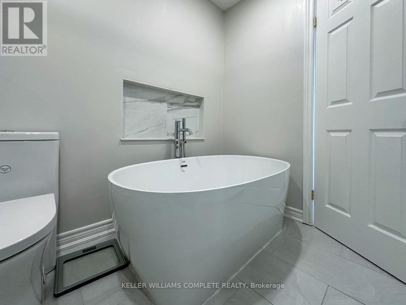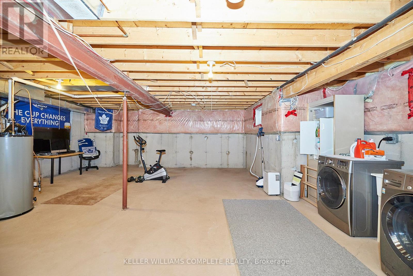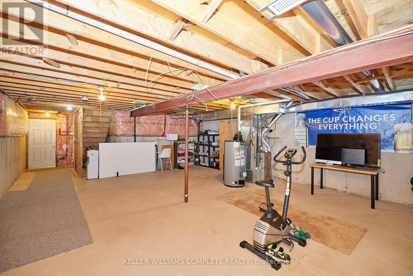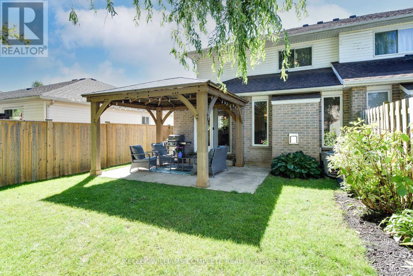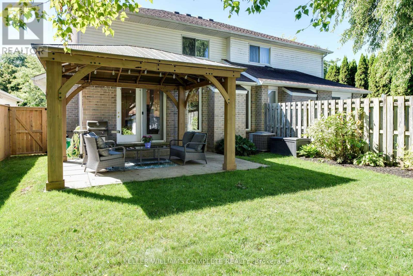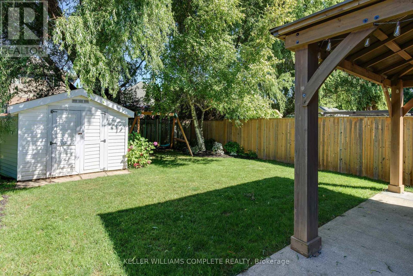3 卧室
2 浴室
1100 - 1500 sqft
壁炉
中央空调
风热取暖
$699,900
Situated in one of Niagara's most coveted locations lies this beautifully renovated family home. Open-concept design that is bright and inviting, highlighted by 7" engineered hardwood floors, smart lighting controls, and a cozy gas fireplace framed by a striking stone mantel. The gourmet kitchen is a chef's dream, boasting a premium suite of Bosch stainless steel appliances. Three generously sized bedrooms. The spa-like main bathroom is thoughtfully designed with high-end finishes, a soaker tub and a glass shower. You will want this one on your showing schedule! (id:43681)
房源概要
|
MLS® Number
|
X12204926 |
|
房源类型
|
民宅 |
|
社区名字
|
662 - Fonthill |
|
附近的便利设施
|
公园 |
|
设备类型
|
热水器 |
|
特征
|
Conservation/green Belt, Gazebo, Sump Pump |
|
总车位
|
3 |
|
租赁设备类型
|
热水器 |
|
结构
|
Patio(s), 棚 |
详 情
|
浴室
|
2 |
|
地上卧房
|
3 |
|
总卧房
|
3 |
|
Age
|
16 To 30 Years |
|
公寓设施
|
Fireplace(s) |
|
家电类
|
Garage Door Opener Remote(s), 烤箱 - Built-in, Central Vacuum, Water Heater, Water Meter, Water Purifier, 冰箱 |
|
地下室进展
|
已完成 |
|
地下室类型
|
Full (unfinished) |
|
施工种类
|
Semi-detached |
|
空调
|
中央空调 |
|
外墙
|
砖 Veneer, 乙烯基壁板 |
|
Fire Protection
|
Alarm System, Smoke Detectors |
|
壁炉
|
有 |
|
Fireplace Total
|
1 |
|
Flooring Type
|
Hardwood |
|
地基类型
|
混凝土浇筑 |
|
客人卫生间(不包含洗浴)
|
1 |
|
供暖方式
|
天然气 |
|
供暖类型
|
压力热风 |
|
储存空间
|
2 |
|
内部尺寸
|
1100 - 1500 Sqft |
|
类型
|
独立屋 |
|
设备间
|
市政供水 |
车 位
土地
|
英亩数
|
无 |
|
围栏类型
|
Fully Fenced, Fenced Yard |
|
土地便利设施
|
公园 |
|
污水道
|
Sanitary Sewer |
|
土地深度
|
116 Ft |
|
土地宽度
|
30 Ft ,4 In |
|
不规则大小
|
30.4 X 116 Ft |
|
规划描述
|
R3-119 |
房 间
| 楼 层 |
类 型 |
长 度 |
宽 度 |
面 积 |
|
二楼 |
主卧 |
4.37 m |
3.4 m |
4.37 m x 3.4 m |
|
二楼 |
第二卧房 |
4.52 m |
3.05 m |
4.52 m x 3.05 m |
|
二楼 |
第三卧房 |
3.61 m |
3.33 m |
3.61 m x 3.33 m |
|
二楼 |
浴室 |
2.43 m |
2.43 m |
2.43 m x 2.43 m |
|
一楼 |
厨房 |
3.84 m |
2.44 m |
3.84 m x 2.44 m |
|
一楼 |
餐厅 |
3.79 m |
3 m |
3.79 m x 3 m |
|
一楼 |
家庭房 |
6.38 m |
3.2 m |
6.38 m x 3.2 m |
设备间
https://www.realtor.ca/real-estate/28434986/5-saddler-street-pelham-fonthill-662-fonthill


