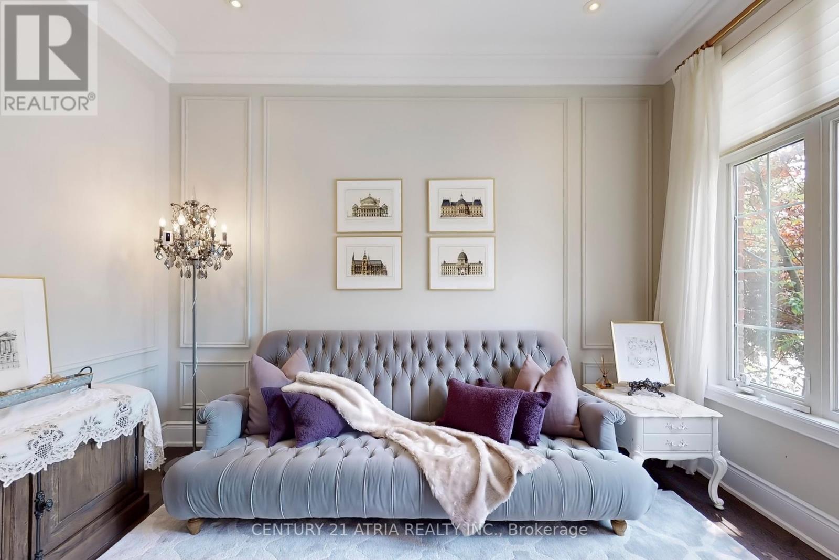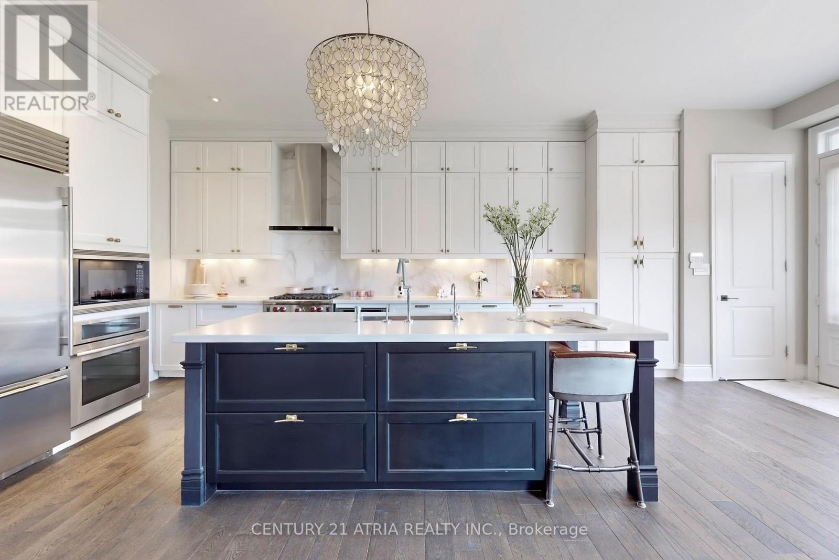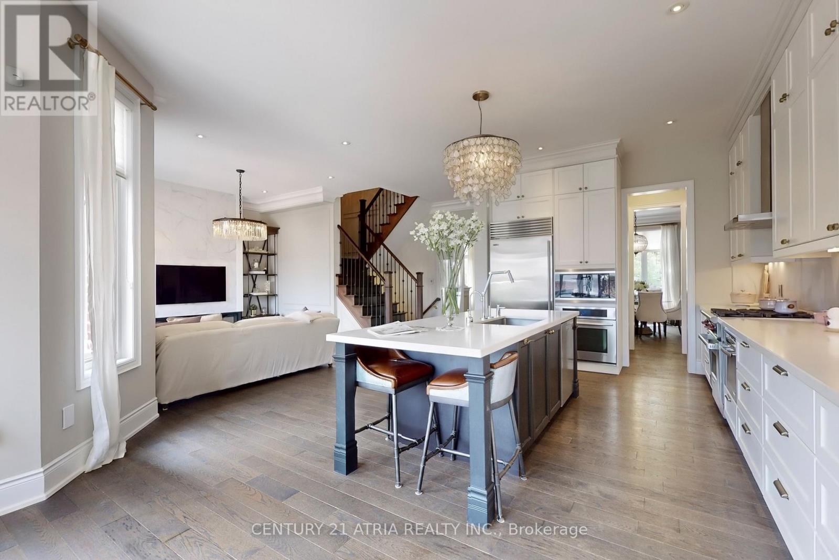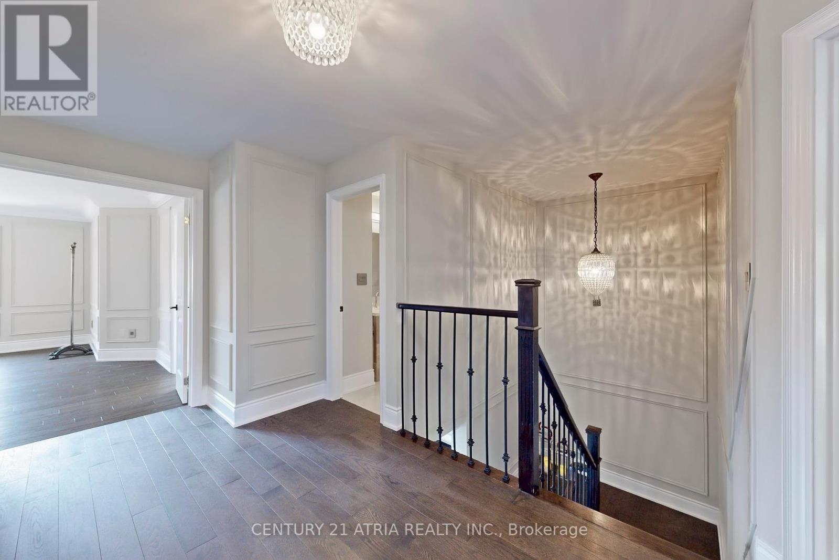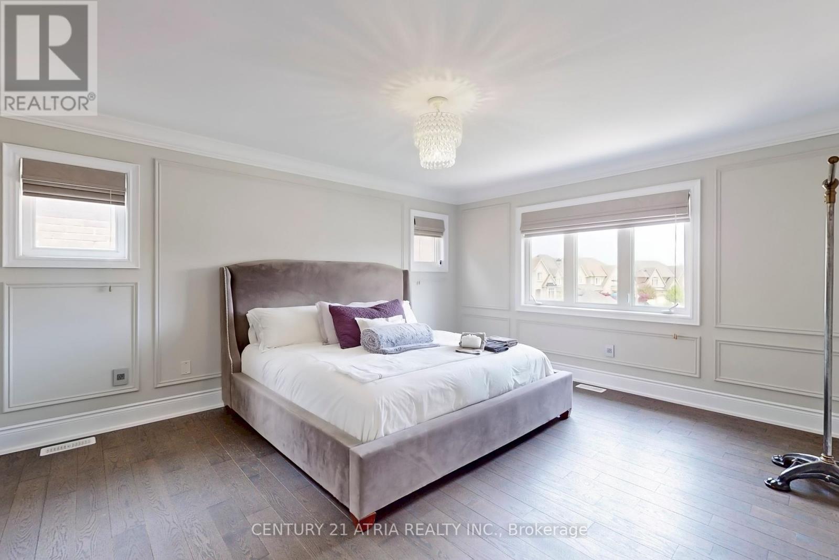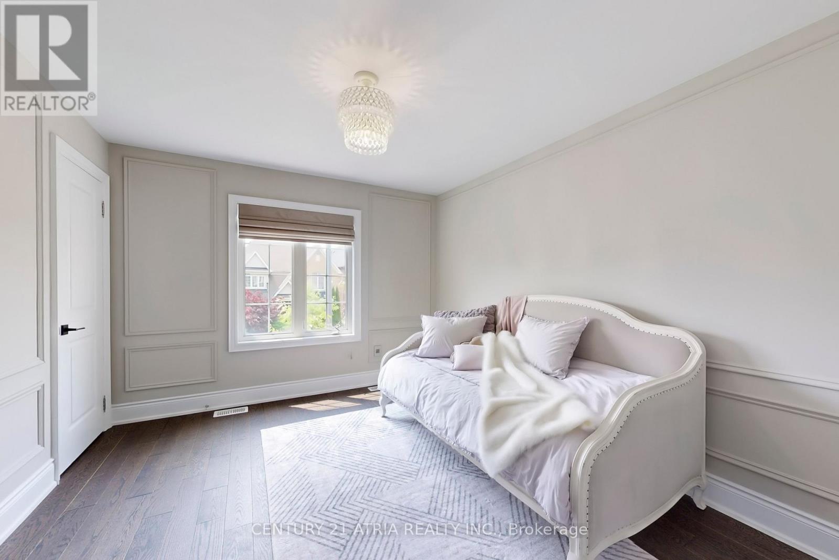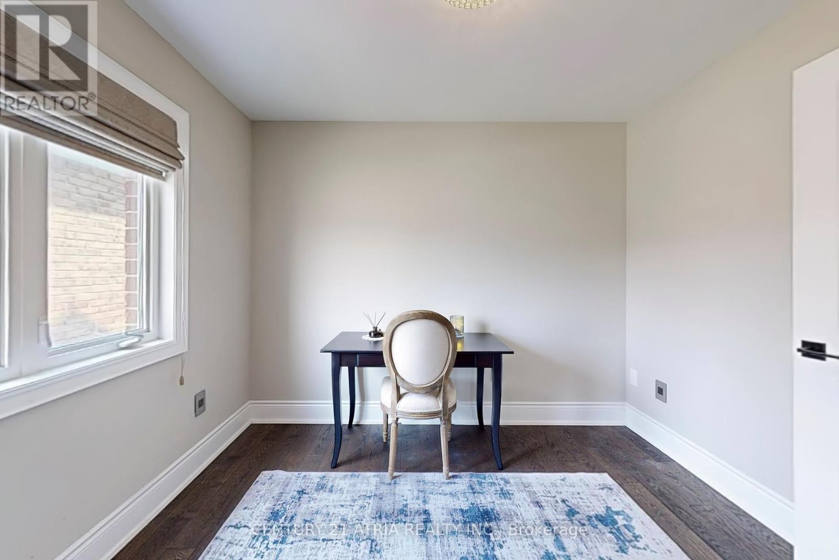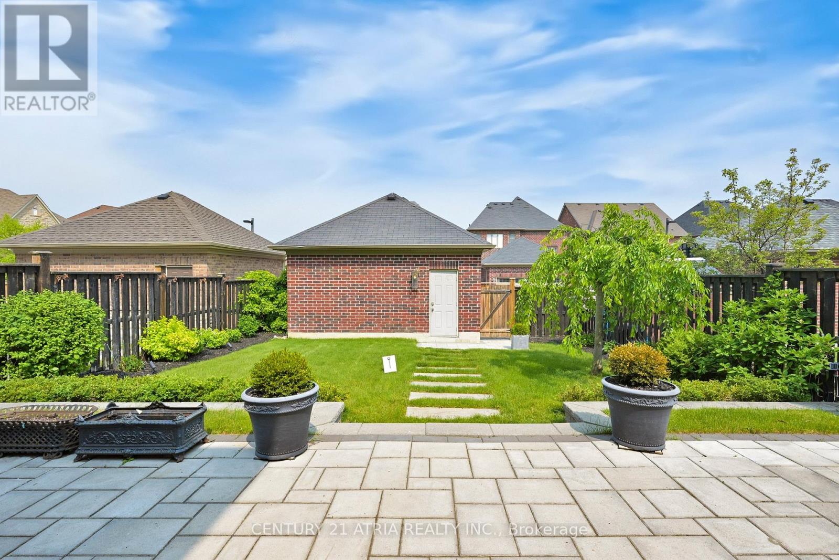5 卧室
5 浴室
2000 - 2500 sqft
壁炉
中央空调
风热取暖
$2,380,000
Luxurious Living in Prestigious Angus Glen Community!! Welcome to this fully upgraded, modern Victorian-style home offering approx. 4,000 sq ft of elegant living space including a professionally finished basement. Nestled in the sought-after Angus Glen community, this stunning property combines timeless character with contemporary luxury. Step inside to soaring 10 ceilings, rich hardwood floors, crown moulding, and detailed wainscoting throughout. The open-concept layout features a wood staircase with iron pickets, and a spacious family room with a sleek electric fireplace perfect for relaxing or entertaining. The heart of the home is the gourmet kitchen, complete with granite countertops, high-end built-in appliances including fridge, oven, and microwave, and an oversized centre island offering ample storage and workspace. Elegant designer light fixtures, upgraded Legend electrical switches throughout, and pot lights illuminate every room with style. All bathrooms are tastefully upgraded with expansive custom hardware, glass showers, and even Bluetooth speaker exhaust fans in the master ensuite and basement bathroom. The fully finished basement expands your living space with a huge entertainment area, library/den area, an additional bedroom, full 3-piece bathroom, and a separate laundry room. Discover a true outdoor sanctuary with this homes huge backyard, offering excellent privacy and professionally designed interlock and landscaping throughout. Thoughtfully planted with Cerasus Ito Sakura and Sakura trees, this outdoor space provides both serenity and sophistication. Top-rated schools in the area include Buttonville PS, Pierre Elliott Trudeau HS, and Unionville HS (Arts Program). Enjoy the convenience of nearby public transit, Angus Glen community centre, parks, and quick access to Highways 404/407 and Angus Glen Golf Club. Move-in ready. Don't miss this rare opportunity to own a dream home in one of Markham's most coveted neighborhoods! (id:43681)
房源概要
|
MLS® Number
|
N12204921 |
|
房源类型
|
民宅 |
|
社区名字
|
Angus Glen |
|
总车位
|
3 |
详 情
|
浴室
|
5 |
|
地上卧房
|
4 |
|
地下卧室
|
1 |
|
总卧房
|
5 |
|
公寓设施
|
Fireplace(s) |
|
家电类
|
Garage Door Opener Remote(s), 烤箱 - Built-in, Central Vacuum, Alarm System, 洗碗机, 烘干机, Garage Door Opener, Hood 电扇, Humidifier, 微波炉, 烤箱, 炉子, 洗衣机, Whirlpool, 窗帘, 冰箱 |
|
地下室进展
|
已装修 |
|
地下室类型
|
全完工 |
|
施工种类
|
独立屋 |
|
空调
|
中央空调 |
|
外墙
|
砖, 石 |
|
壁炉
|
有 |
|
Flooring Type
|
Hardwood, Carpeted, Ceramic |
|
地基类型
|
混凝土 |
|
客人卫生间(不包含洗浴)
|
1 |
|
供暖方式
|
天然气 |
|
供暖类型
|
压力热风 |
|
储存空间
|
2 |
|
内部尺寸
|
2000 - 2500 Sqft |
|
类型
|
独立屋 |
|
设备间
|
市政供水 |
车 位
土地
|
英亩数
|
无 |
|
污水道
|
Sanitary Sewer |
|
土地深度
|
131 Ft ,2 In |
|
土地宽度
|
35 Ft ,1 In |
|
不规则大小
|
35.1 X 131.2 Ft |
房 间
| 楼 层 |
类 型 |
长 度 |
宽 度 |
面 积 |
|
二楼 |
主卧 |
4.85 m |
4.63 m |
4.85 m x 4.63 m |
|
二楼 |
第二卧房 |
3.36 m |
3.25 m |
3.36 m x 3.25 m |
|
二楼 |
第三卧房 |
3.72 m |
3.31 m |
3.72 m x 3.31 m |
|
二楼 |
Bedroom 4 |
3.03 m |
2.89 m |
3.03 m x 2.89 m |
|
地下室 |
Media |
8.69 m |
3.89 m |
8.69 m x 3.89 m |
|
地下室 |
起居室 |
3.43 m |
2.74 m |
3.43 m x 2.74 m |
|
地下室 |
卧室 |
3.27 m |
2.44 m |
3.27 m x 2.44 m |
|
地下室 |
洗衣房 |
2.44 m |
1.83 m |
2.44 m x 1.83 m |
|
一楼 |
客厅 |
3.91 m |
3.03 m |
3.91 m x 3.03 m |
|
一楼 |
餐厅 |
4.93 m |
3.16 m |
4.93 m x 3.16 m |
|
一楼 |
家庭房 |
4.98 m |
3.81 m |
4.98 m x 3.81 m |
|
一楼 |
Eating Area |
3.67 m |
3.35 m |
3.67 m x 3.35 m |
|
一楼 |
厨房 |
3.55 m |
3.51 m |
3.55 m x 3.51 m |
https://www.realtor.ca/real-estate/28435016/262-angus-glen-boulevard-markham-angus-glen-angus-glen







