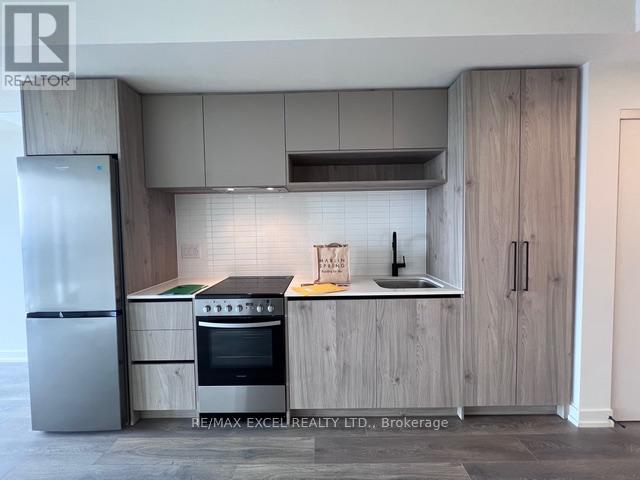2 卧室
2 浴室
700 - 799 sqft
中央空调
风热取暖
$2,375 Monthly
Welcome to the House of Assembly at 181 Sterling Road - A Brand New Development in Toronto's Sterling Junction. This Vibrant Community has great Cafes, Restaurants, Galleries and Parks and is evolving rapidly with more to come! This Thoughtfully Designed 1 Bedroom plus Den, 2 Bathroom Unit offers Modern Urban Living with Brand New Appliances, Large Windows and a Spacious Balcony w/ Great Unobstructed Views. The Building will also feature a cutting edge Wellness Center with State of the Art - Cardio and Weight Training Equipment and an adjacent Yoga Studio. A Rooftop Terrace is a great place to unwind with BBQ Stations, Intimate Seating and Dining Areas as well as a Children's Play Area and Dog Run. Great Value for a Spacious 1+1 Unit with 2 Washrooms! Property is Vacant and Available for Immediate Viewing and Occupancy. (id:43681)
房源概要
|
MLS® Number
|
C12204842 |
|
房源类型
|
民宅 |
|
社区名字
|
Dufferin Grove |
|
附近的便利设施
|
公共交通, 礼拜场所, 学校 |
|
社区特征
|
Pet Restrictions |
|
特征
|
Elevator, 阳台 |
详 情
|
浴室
|
2 |
|
地上卧房
|
1 |
|
地下卧室
|
1 |
|
总卧房
|
2 |
|
Age
|
New Building |
|
公寓设施
|
Security/concierge, 健身房, 宴会厅, Recreation Centre |
|
家电类
|
烘干机, 微波炉, 炉子, 洗衣机, 窗帘, 冰箱 |
|
空调
|
中央空调 |
|
外墙
|
砖 |
|
Flooring Type
|
Laminate |
|
供暖方式
|
天然气 |
|
供暖类型
|
压力热风 |
|
内部尺寸
|
700 - 799 Sqft |
|
类型
|
公寓 |
车 位
土地
|
英亩数
|
无 |
|
土地便利设施
|
公共交通, 宗教场所, 学校 |
房 间
| 楼 层 |
类 型 |
长 度 |
宽 度 |
面 积 |
|
一楼 |
客厅 |
3.35 m |
7.58 m |
3.35 m x 7.58 m |
|
一楼 |
餐厅 |
3.35 m |
7.58 m |
3.35 m x 7.58 m |
|
一楼 |
厨房 |
3.35 m |
7.54 m |
3.35 m x 7.54 m |
|
一楼 |
主卧 |
3.2 m |
2.8 m |
3.2 m x 2.8 m |
|
一楼 |
衣帽间 |
3 m |
2.22 m |
3 m x 2.22 m |
https://www.realtor.ca/real-estate/28434864/603-181-sterling-road-toronto-dufferin-grove-dufferin-grove



















