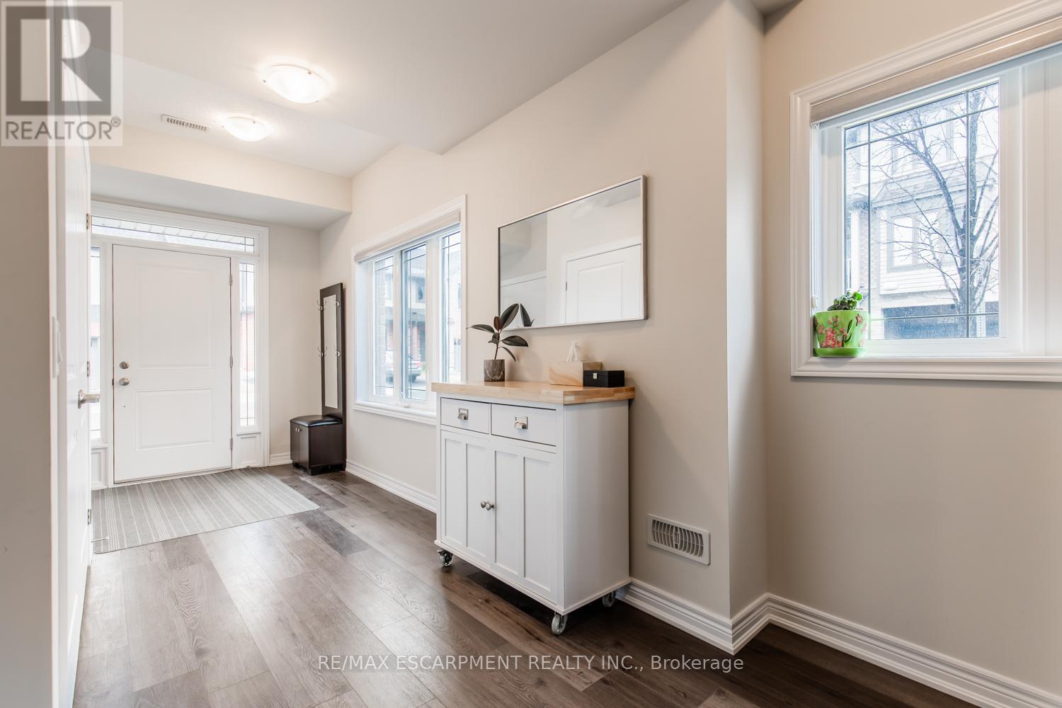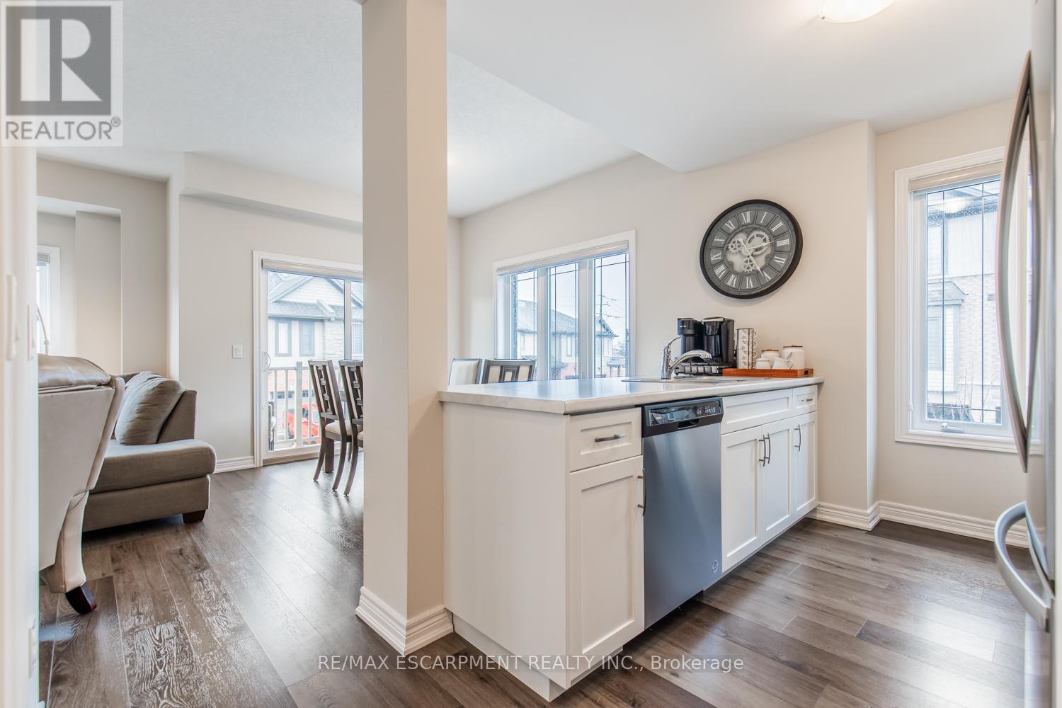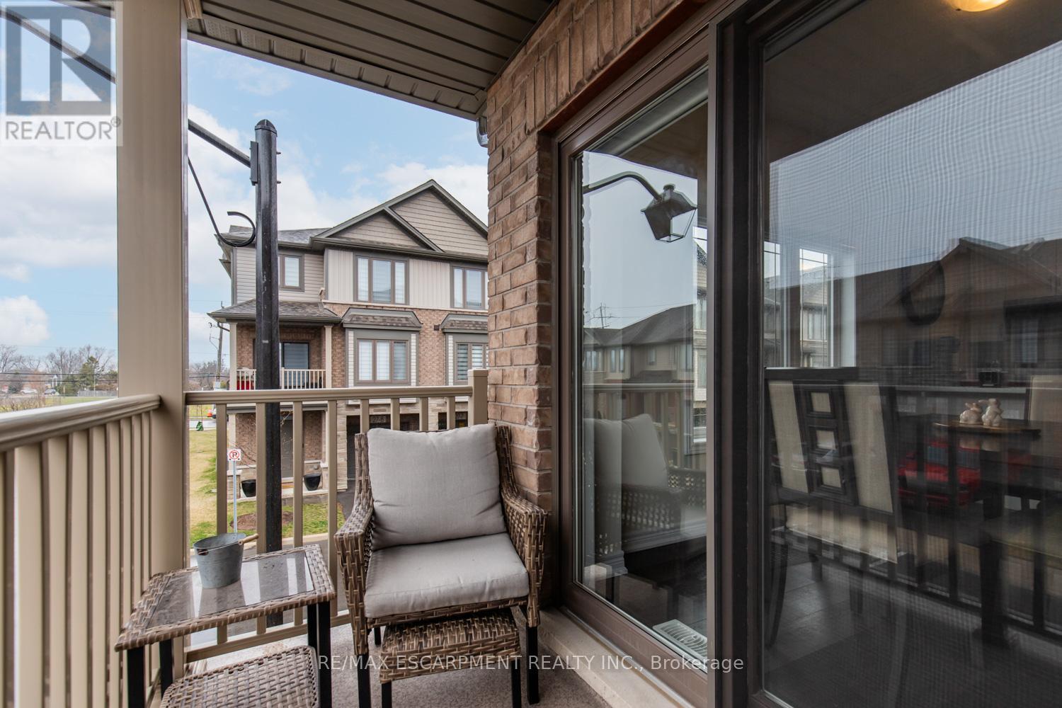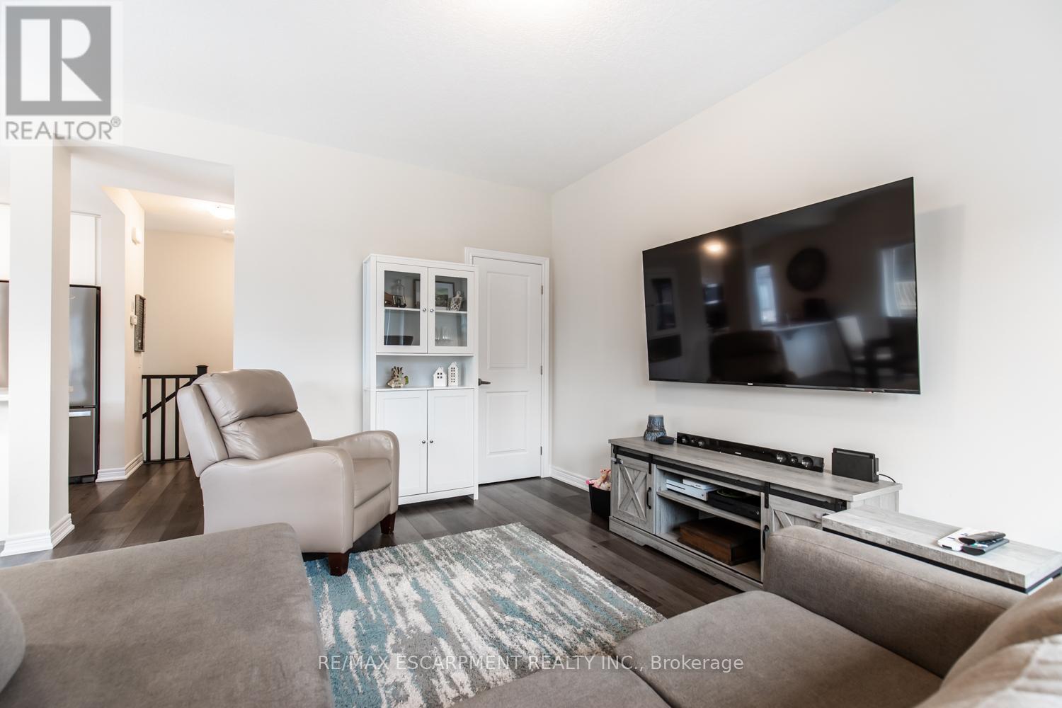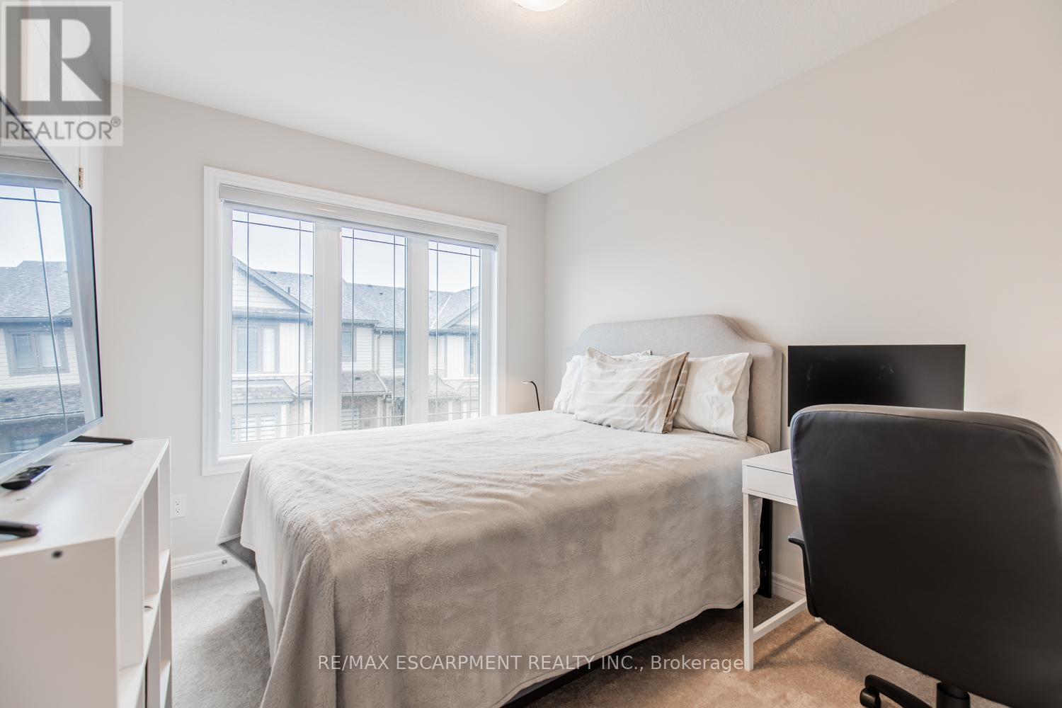3 卧室
2 浴室
1500 - 2000 sqft
中央空调
风热取暖
$2,600 Monthly
Stunning freehold end-unit 3-Storey, 3 Bed, 2 Bath townhome built in 2022. Featuring hardwood stairs, vinyl plank flooring throughout main and second floor, stainless steel kitchen appliances, cozy second floor balcony, in-suite laundry, 9ft ceilings on the 1st & 2nd floor, and more! Enjoy lakeside living in beautiful Stoney Creek and take a stroll to experience the breathtaking views of Fifty-Point beach. Conveniently located minutes away from Fifty-Point Conservation Area, Costco, restaurants, QEW, GO transit, parks, schools, local wineries and shopping plazas. 30 minute drive to Mississauga, 20 minute drive to Niagara Falls. (id:43681)
房源概要
|
MLS® Number
|
X12204741 |
|
房源类型
|
民宅 |
|
社区名字
|
Stoney Creek |
|
附近的便利设施
|
学校, 公园, Beach |
|
社区特征
|
社区活动中心 |
|
特征
|
In Suite Laundry |
|
总车位
|
2 |
详 情
|
浴室
|
2 |
|
地上卧房
|
3 |
|
总卧房
|
3 |
|
家电类
|
Water Heater |
|
施工种类
|
附加的 |
|
空调
|
中央空调 |
|
外墙
|
砖 |
|
地基类型
|
混凝土浇筑 |
|
客人卫生间(不包含洗浴)
|
1 |
|
供暖方式
|
天然气 |
|
供暖类型
|
压力热风 |
|
储存空间
|
3 |
|
内部尺寸
|
1500 - 2000 Sqft |
|
类型
|
联排别墅 |
|
设备间
|
市政供水 |
车 位
土地
|
英亩数
|
无 |
|
土地便利设施
|
学校, 公园, Beach |
|
污水道
|
Sanitary Sewer |
|
土地深度
|
41 Ft ,9 In |
|
土地宽度
|
24 Ft ,4 In |
|
不规则大小
|
24.4 X 41.8 Ft |
|
地表水
|
湖泊/池塘 |
房 间
| 楼 层 |
类 型 |
长 度 |
宽 度 |
面 积 |
|
二楼 |
餐厅 |
2.77 m |
3.25 m |
2.77 m x 3.25 m |
|
二楼 |
厨房 |
2.82 m |
2.64 m |
2.82 m x 2.64 m |
|
二楼 |
客厅 |
3.38 m |
4.67 m |
3.38 m x 4.67 m |
|
三楼 |
卧室 |
2.64 m |
2.9 m |
2.64 m x 2.9 m |
|
三楼 |
卧室 |
3.43 m |
2.72 m |
3.43 m x 2.72 m |
|
三楼 |
卧室 |
3.38 m |
4.01 m |
3.38 m x 4.01 m |
|
一楼 |
门厅 |
2.24 m |
4.55 m |
2.24 m x 4.55 m |
https://www.realtor.ca/real-estate/28434672/31-27-rachel-drive-hamilton-stoney-creek-stoney-creek





