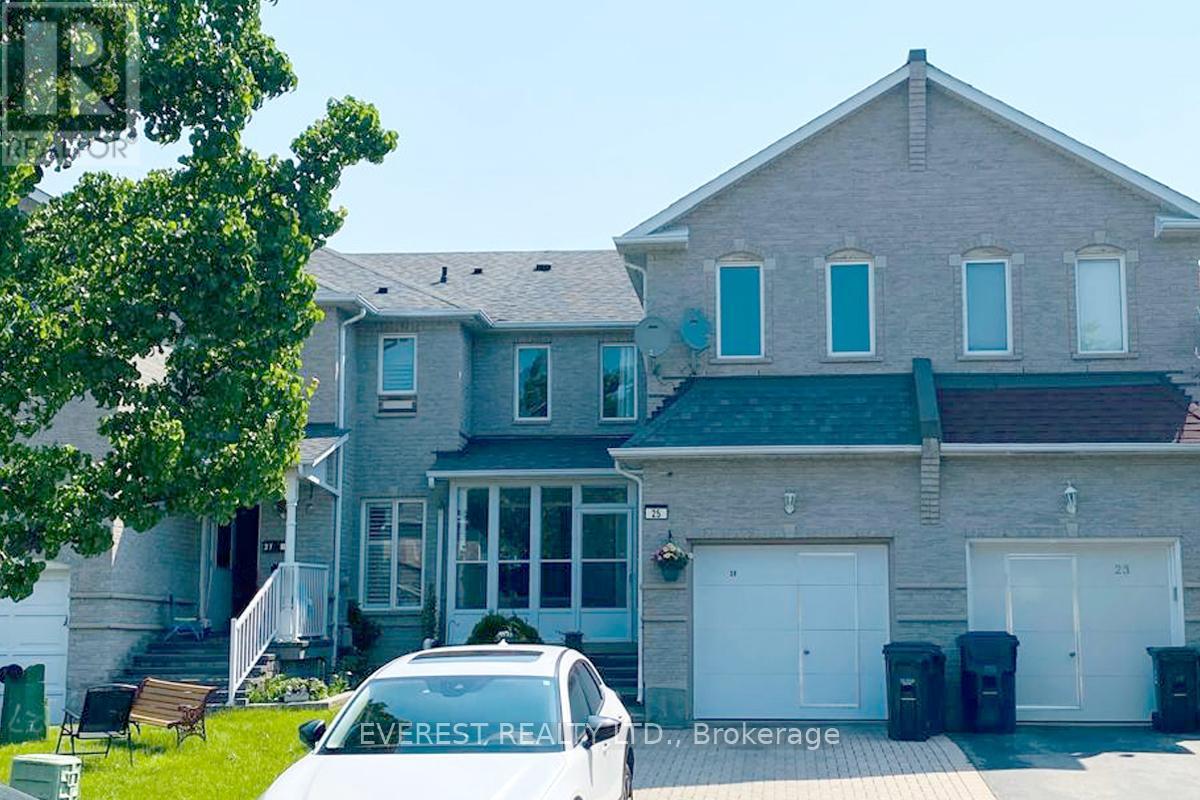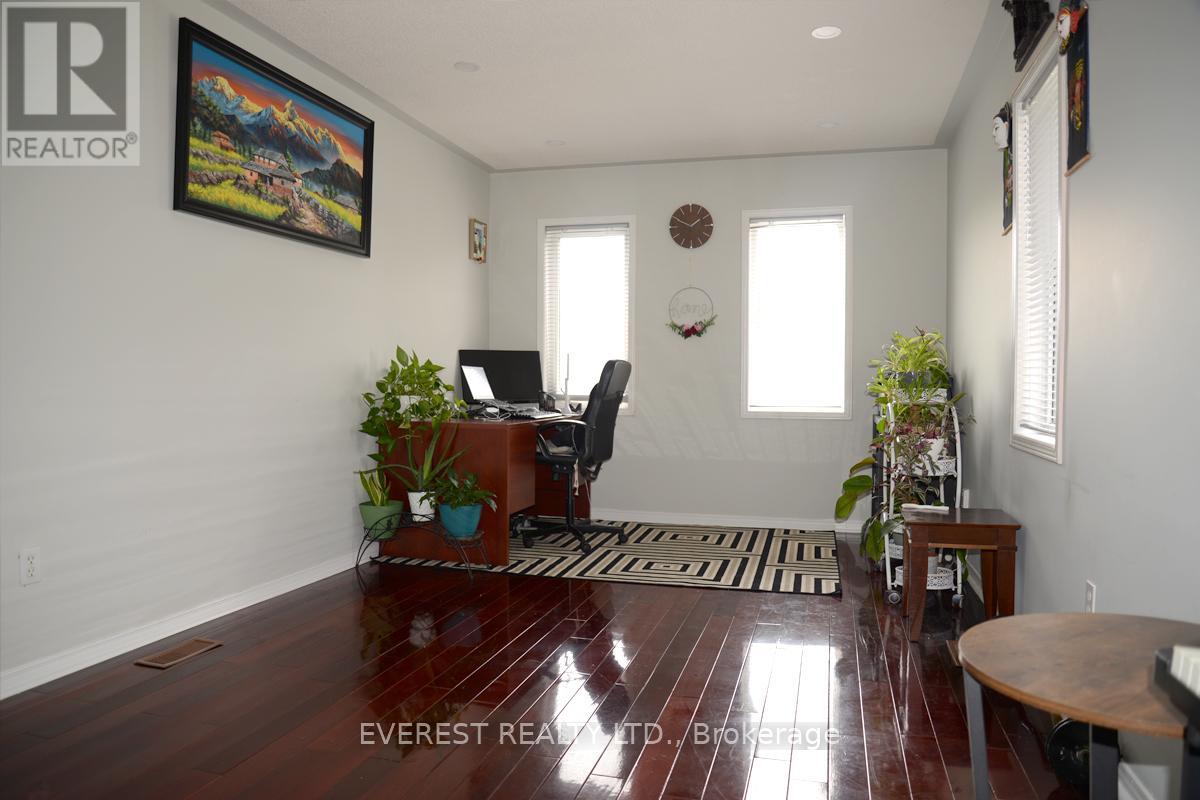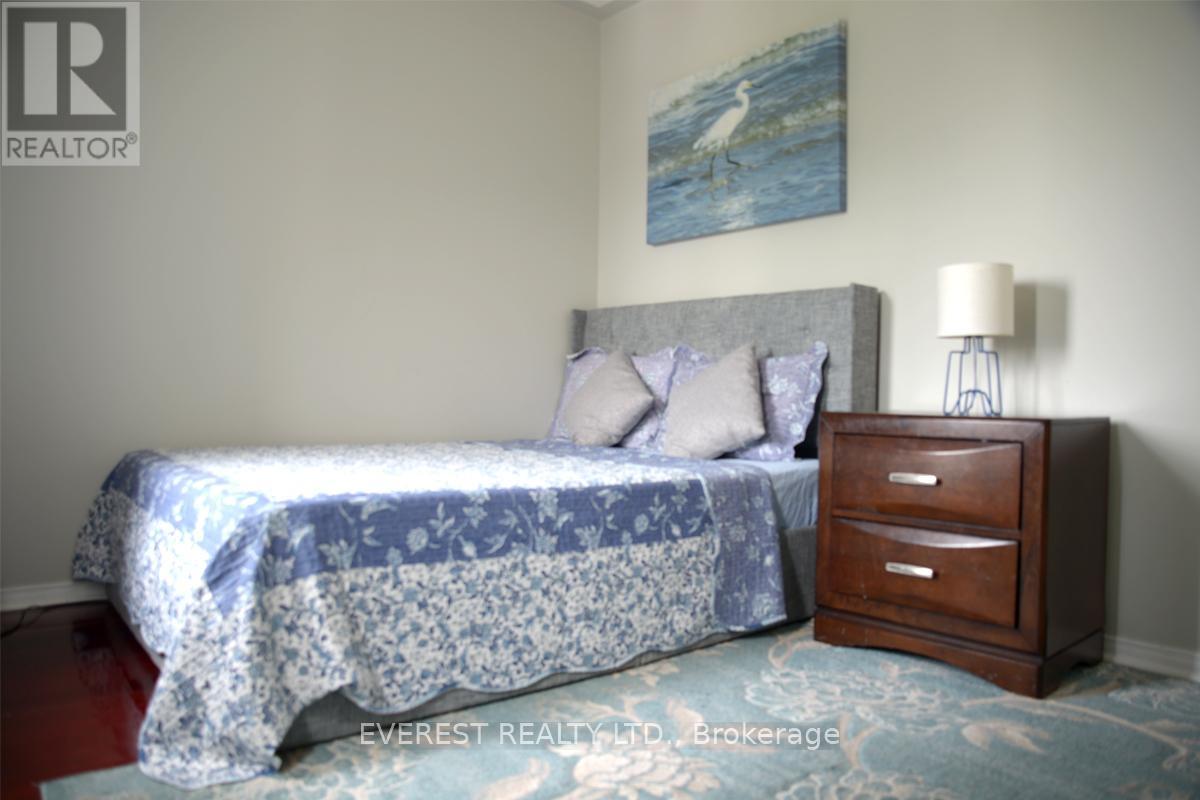4 卧室
4 浴室
1500 - 2000 sqft
中央空调
风热取暖
$1,099,000
Great Location! A Perfect Home for Families. This Well-Maintained 3+1 Bedroom Townhouse Offers Functional Living Space Across All Levels. The Main Floor Features a Bright Living Room, an Updated Kitchen with Added Storage and Enhanced Functionality, a Combined Breakfast Area, and a Walk-Out to a Recently Updated Deck and Backyard Perfect for Entertaining. Enjoy a Cozy Family Room on the Intermediate Level, Accentuated by an Elegant Curved Staircase. The Second Floor Offers Three Generously Sized Bedrooms and Two Full Bathrooms, Including a Private Primary Ensuite. The upgraded basement features a spacious bedroom, modern kitchen, and open-concept living area. It can be accessed from the main floor or privately through the garage. Additional Highlights: 4 Total Bathrooms, Hardwood Flooring Throughout, Enclosed Front Porch, Interlock Driveway, and Extra Storage in the Garage. Conveniently Located Near Eglinton GO Station, TTC, Top-Rated Schools, Parks, and More. Just Move In and Enjoy! (id:43681)
房源概要
|
MLS® Number
|
E12204776 |
|
房源类型
|
民宅 |
|
社区名字
|
Cliffcrest |
|
特征
|
无地毯 |
|
总车位
|
3 |
详 情
|
浴室
|
4 |
|
地上卧房
|
3 |
|
地下卧室
|
1 |
|
总卧房
|
4 |
|
家电类
|
洗碗机, 烘干机, 炉子, 洗衣机, 窗帘, 冰箱 |
|
地下室功能
|
Apartment In Basement, Separate Entrance |
|
地下室类型
|
N/a |
|
施工种类
|
附加的 |
|
空调
|
中央空调 |
|
外墙
|
砖 |
|
Flooring Type
|
Hardwood, Vinyl |
|
地基类型
|
混凝土 |
|
客人卫生间(不包含洗浴)
|
1 |
|
供暖方式
|
天然气 |
|
供暖类型
|
压力热风 |
|
储存空间
|
2 |
|
内部尺寸
|
1500 - 2000 Sqft |
|
类型
|
联排别墅 |
|
设备间
|
市政供水 |
车 位
土地
|
英亩数
|
无 |
|
污水道
|
Sanitary Sewer |
|
土地深度
|
96 Ft ,10 In |
|
土地宽度
|
23 Ft |
|
不规则大小
|
23 X 96.9 Ft |
房 间
| 楼 层 |
类 型 |
长 度 |
宽 度 |
面 积 |
|
二楼 |
家庭房 |
5.48 m |
3.05 m |
5.48 m x 3.05 m |
|
二楼 |
主卧 |
3.72 m |
3.66 m |
3.72 m x 3.66 m |
|
二楼 |
卧室 |
2.77 m |
2.75 m |
2.77 m x 2.75 m |
|
二楼 |
卧室 |
2.93 m |
2.44 m |
2.93 m x 2.44 m |
|
地下室 |
浴室 |
2.25 m |
1.65 m |
2.25 m x 1.65 m |
|
地下室 |
卧室 |
3.23 m |
2.62 m |
3.23 m x 2.62 m |
|
地下室 |
厨房 |
3.96 m |
2.62 m |
3.96 m x 2.62 m |
|
一楼 |
客厅 |
5.67 m |
3.96 m |
5.67 m x 3.96 m |
|
一楼 |
厨房 |
3.23 m |
2.62 m |
3.23 m x 2.62 m |
|
一楼 |
餐厅 |
5.67 m |
3.96 m |
5.67 m x 3.96 m |
|
一楼 |
Eating Area |
4.15 m |
2.44 m |
4.15 m x 2.44 m |
https://www.realtor.ca/real-estate/28434710/25-bridlegrove-drive-toronto-cliffcrest-cliffcrest




































