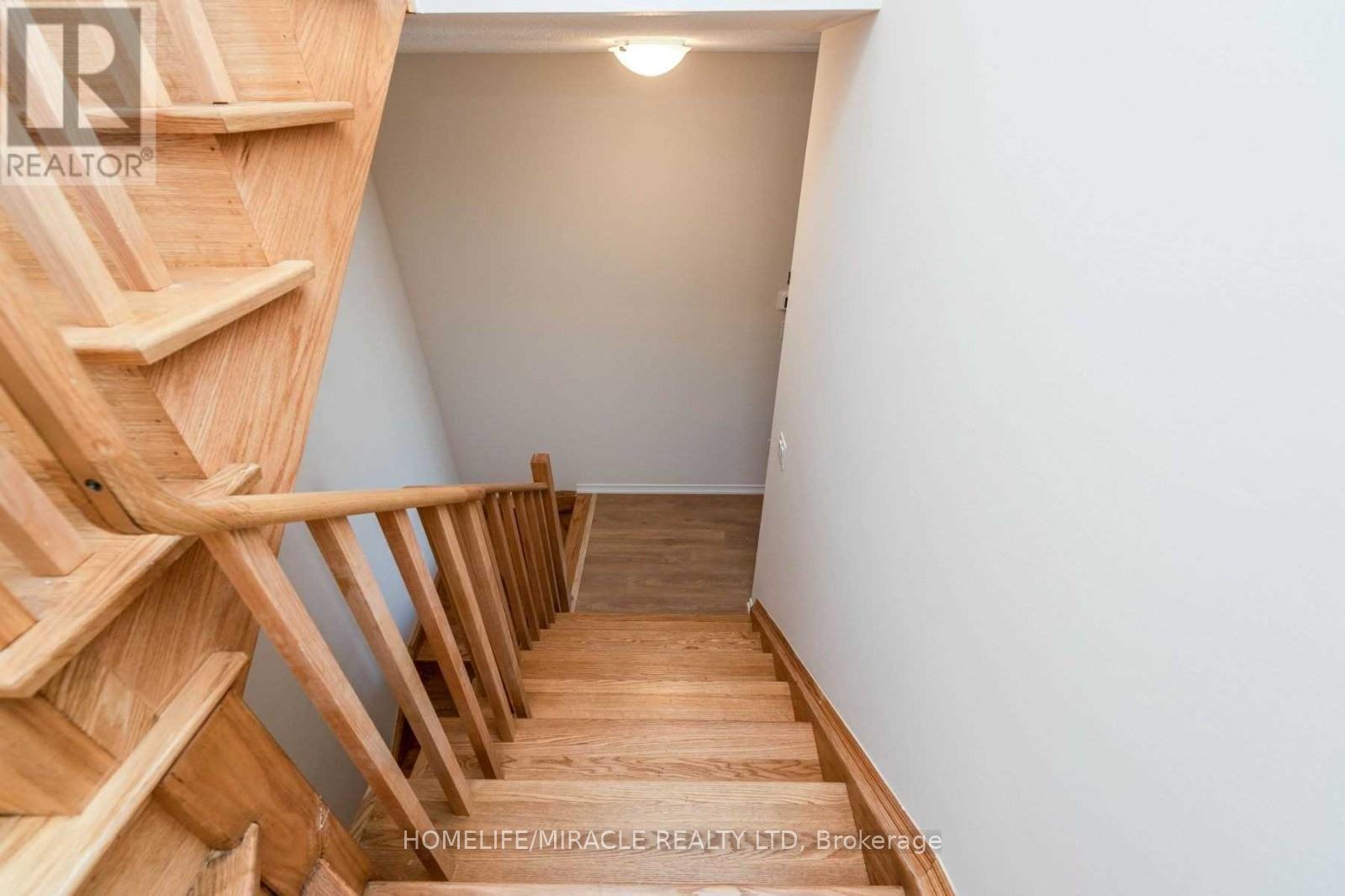3 卧室
3 浴室
1400 - 1599 sqft
中央空调
风热取暖
$3,290 Monthly
Contemporary townhome showcasing stylish finishes and a breathtaking private rooftop retreat, ideal for both unwinding and hosting guests. The thoughtfully designed main level features a seamless flow between the living, dining, and kitchen spaces-perfect for day-to-day comfort. The generous primary suite includes a spa-inspired bathroom and a walk-in wardrobe. Upstairs, the third floor presents two well-sized bedrooms and a full bath. Additional highlights include a private garage for one vehicle and plenty of visitor parking. Situated in a prime location close to major roadways, public transit, a hospital, airport, schools, shopping, green spaces, and a casino, this home blends modern living with ultimate convenience. (id:43681)
房源概要
|
MLS® Number
|
W12204779 |
|
房源类型
|
民宅 |
|
社区名字
|
West Humber-Clairville |
|
社区特征
|
Pets Not Allowed |
|
总车位
|
1 |
详 情
|
浴室
|
3 |
|
地上卧房
|
3 |
|
总卧房
|
3 |
|
Age
|
0 To 5 Years |
|
公寓设施
|
Separate 电ity Meters |
|
家电类
|
Water Meter |
|
空调
|
中央空调 |
|
外墙
|
砖, 石 |
|
客人卫生间(不包含洗浴)
|
1 |
|
供暖方式
|
天然气 |
|
供暖类型
|
压力热风 |
|
储存空间
|
2 |
|
内部尺寸
|
1400 - 1599 Sqft |
|
类型
|
联排别墅 |
车 位
土地
房 间
| 楼 层 |
类 型 |
长 度 |
宽 度 |
面 积 |
|
二楼 |
主卧 |
3.66 m |
4.37 m |
3.66 m x 4.37 m |
|
三楼 |
第二卧房 |
3.05 m |
3.13 m |
3.05 m x 3.13 m |
|
三楼 |
第三卧房 |
|
|
Measurements not available |
|
一楼 |
客厅 |
4.88 m |
4.42 m |
4.88 m x 4.42 m |
|
一楼 |
餐厅 |
4.88 m |
4.42 m |
4.88 m x 4.42 m |
|
一楼 |
厨房 |
3.78 m |
3.28 m |
3.78 m x 3.28 m |
https://www.realtor.ca/real-estate/28434729/unit-2-24-humberwood-boulevard-toronto-west-humber-clairville-west-humber-clairville




















