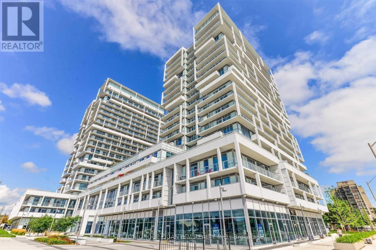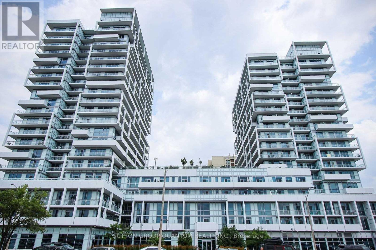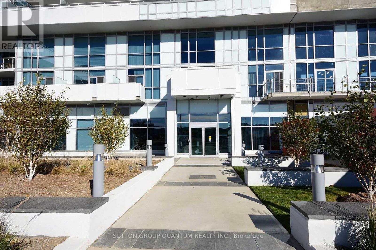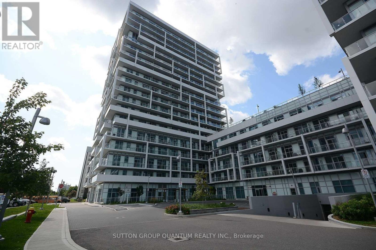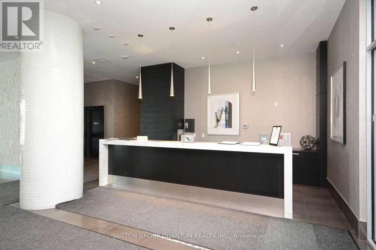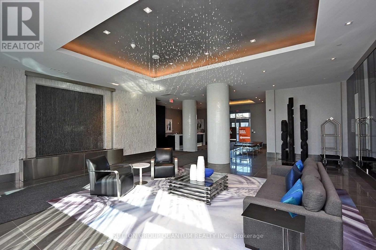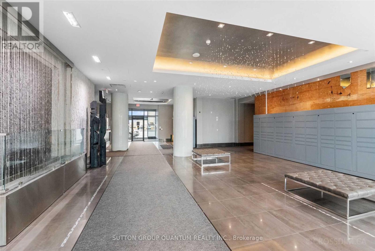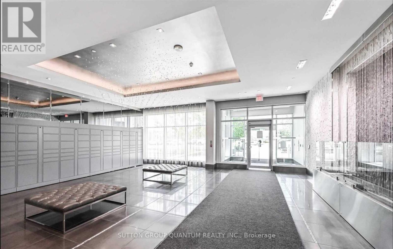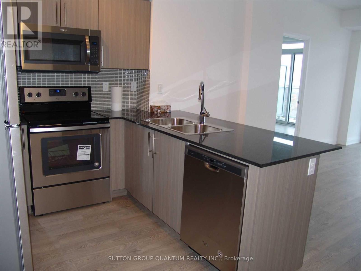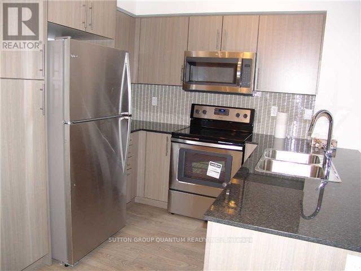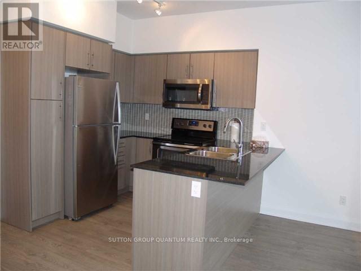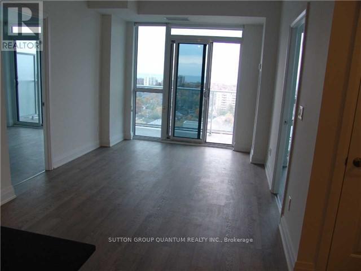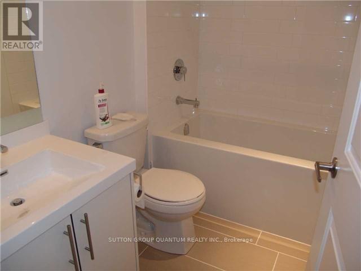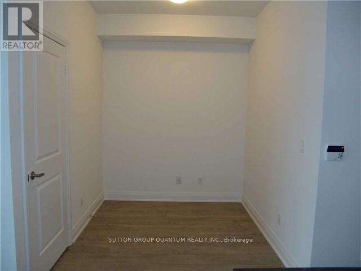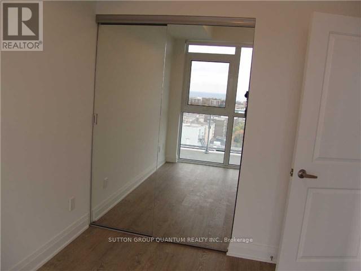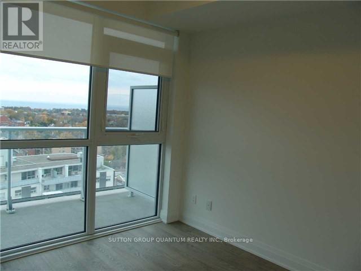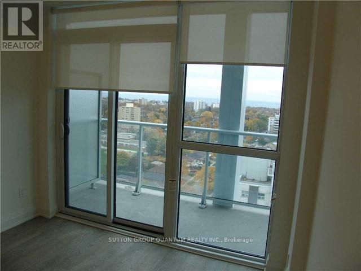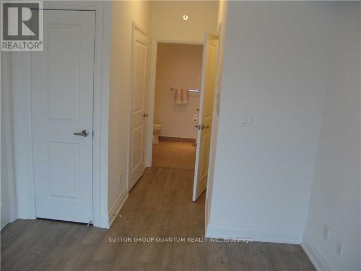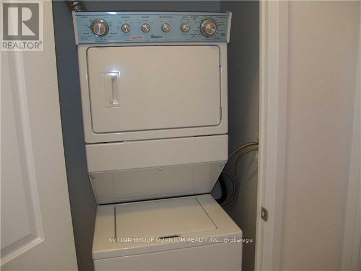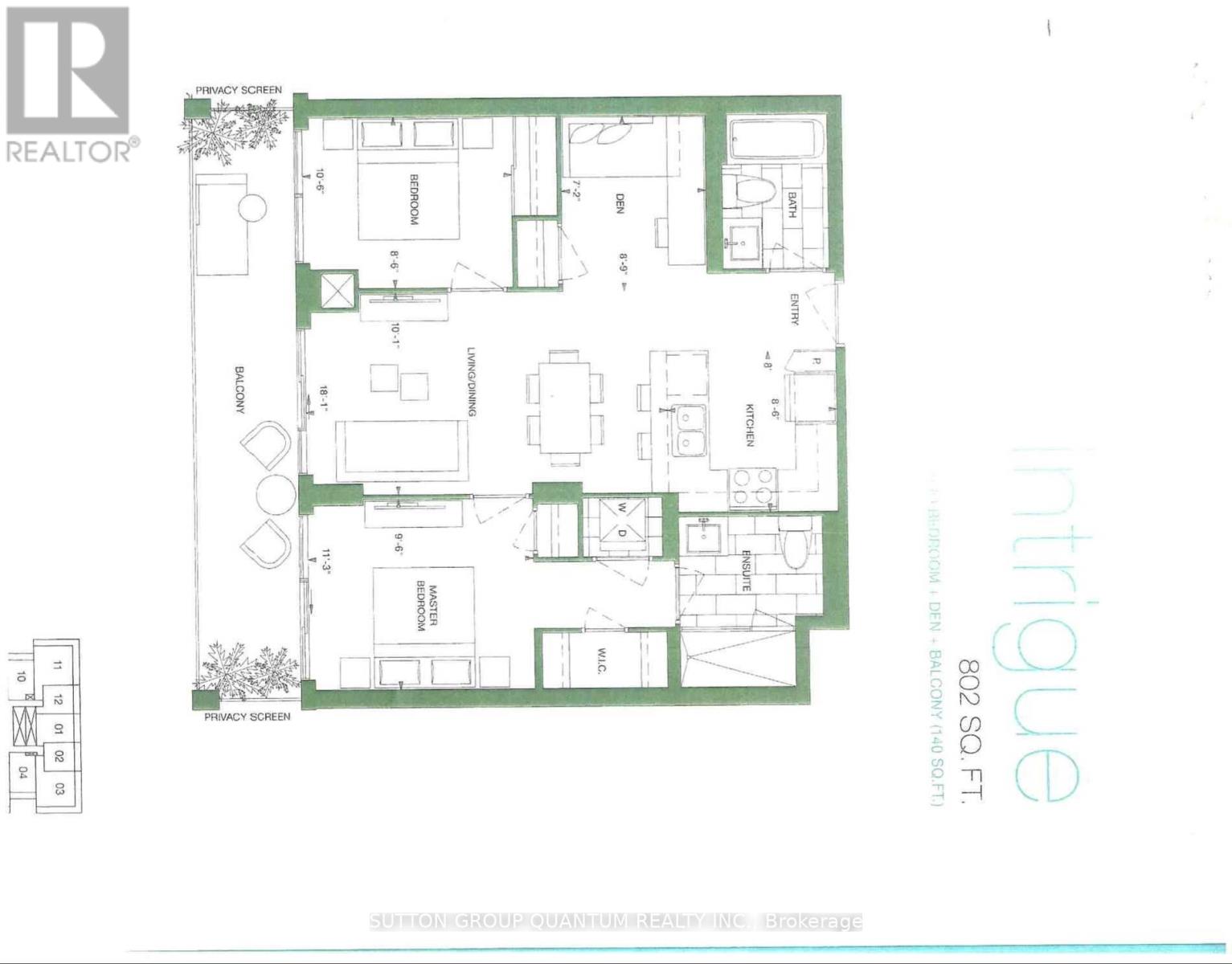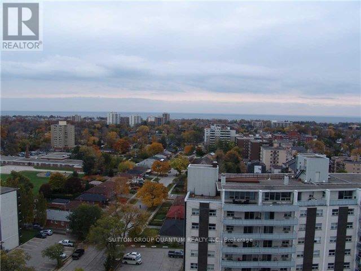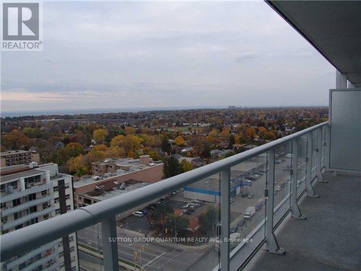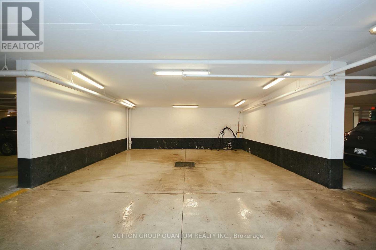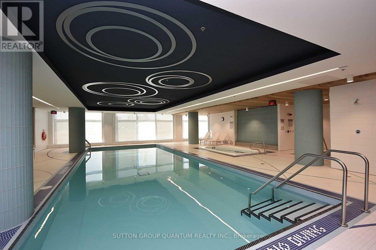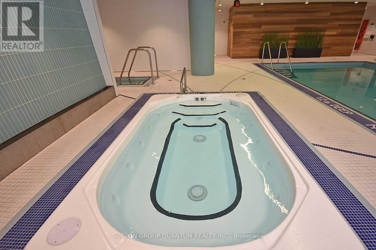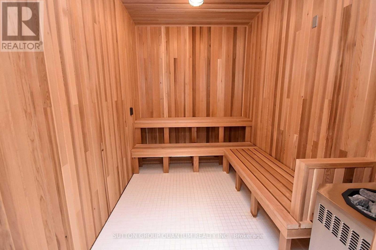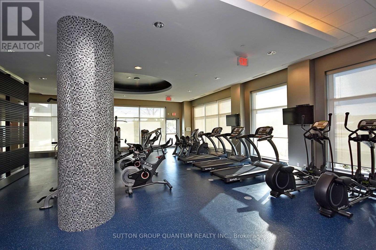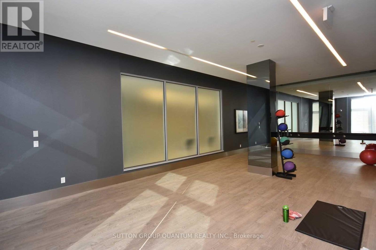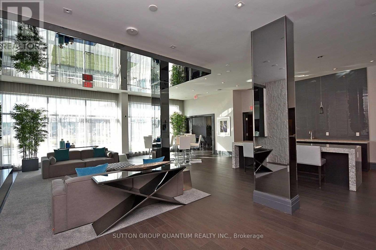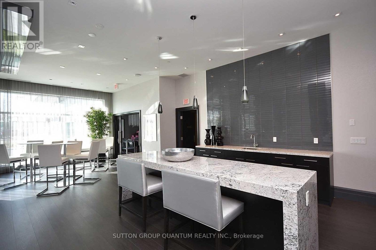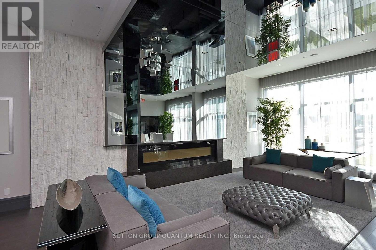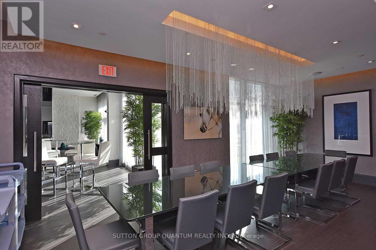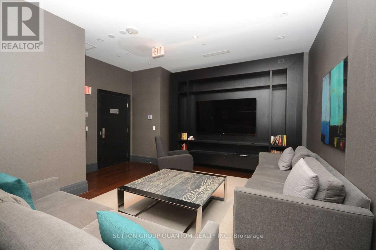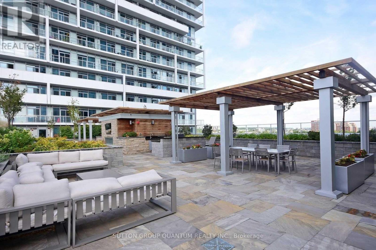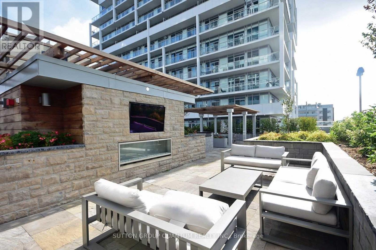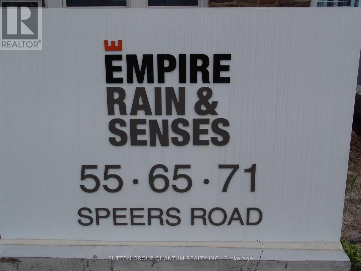3 卧室
2 浴室
800 - 899 sqft
地下游泳池
中央空调
风热取暖
$3,000 Monthly
Location, Location, Location!!! 2 +1 Condo for lease in a beautiful Oakville's Kerr Village with a Lake View from 140 Sq Ft Balcony!!! **2 Underground side by side parking spots** Open Concept design with a quartz countertop and breakfast bar in the kitchen. Engineering hardwood floors throughout. Two bedrooms plus den and two full bathrooms!!! Prime Bedroom with two closets: walk in closet and single door closet, 4 pc washroom, ensuite laundry. Spacious Living/dining room with walk out to the balcony with unobstructed Lake View. Resort Style amenities include indoor pool, gym, yoga/pilates studio, rooftop terrace, guest rooms and much more! Close to all amenities, QEW highway, parks, walking distance to Oakville GO station, Oakville Golf Club, Community Centre. (id:43681)
房源概要
|
MLS® Number
|
W12204651 |
|
房源类型
|
民宅 |
|
社区名字
|
1014 - QE Queen Elizabeth |
|
社区特征
|
Pets Not Allowed |
|
特征
|
阳台, 无地毯 |
|
总车位
|
2 |
|
泳池类型
|
地下游泳池 |
详 情
|
浴室
|
2 |
|
地上卧房
|
2 |
|
地下卧室
|
1 |
|
总卧房
|
3 |
|
Age
|
6 To 10 Years |
|
公寓设施
|
Security/concierge, 健身房, Sauna, Visitor Parking, Storage - Locker |
|
家电类
|
洗碗机, 烘干机, 微波炉, 炉子, 洗衣机, 窗帘, 冰箱 |
|
空调
|
中央空调 |
|
外墙
|
混凝土 |
|
供暖方式
|
天然气 |
|
供暖类型
|
压力热风 |
|
内部尺寸
|
800 - 899 Sqft |
|
类型
|
公寓 |
车 位
土地
房 间
| 楼 层 |
类 型 |
长 度 |
宽 度 |
面 积 |
|
一楼 |
厨房 |
2.61 m |
2.44 m |
2.61 m x 2.44 m |
|
一楼 |
餐厅 |
5.51 m |
3.07 m |
5.51 m x 3.07 m |
|
一楼 |
客厅 |
5.51 m |
3.07 m |
5.51 m x 3.07 m |
|
一楼 |
衣帽间 |
2.19 m |
2.67 m |
2.19 m x 2.67 m |
|
一楼 |
主卧 |
3.43 m |
2.91 m |
3.43 m x 2.91 m |
|
一楼 |
第二卧房 |
3.2 m |
2.61 m |
3.2 m x 2.61 m |
https://www.realtor.ca/real-estate/28434520/1406-55-speers-road-oakville-qe-queen-elizabeth-1014-qe-queen-elizabeth


