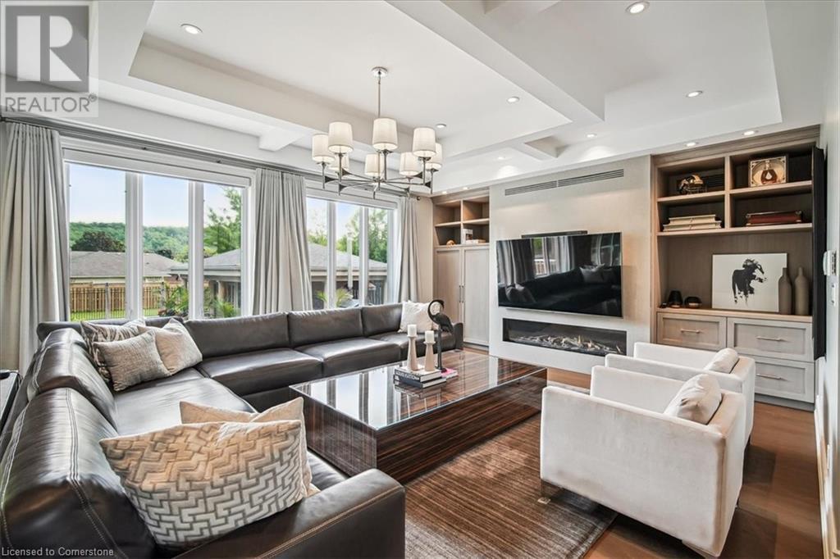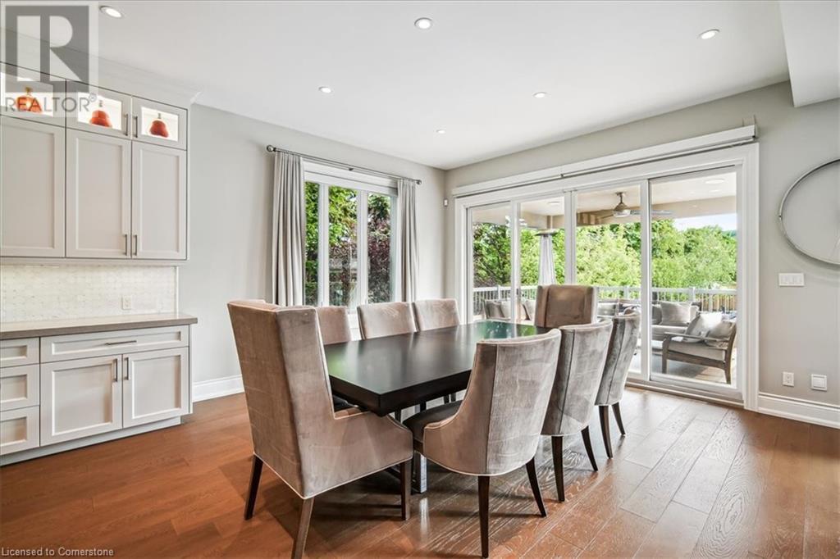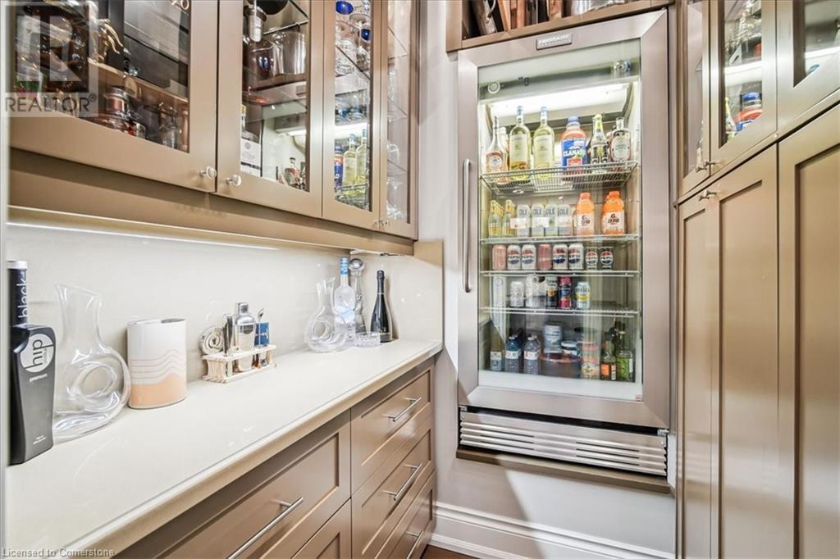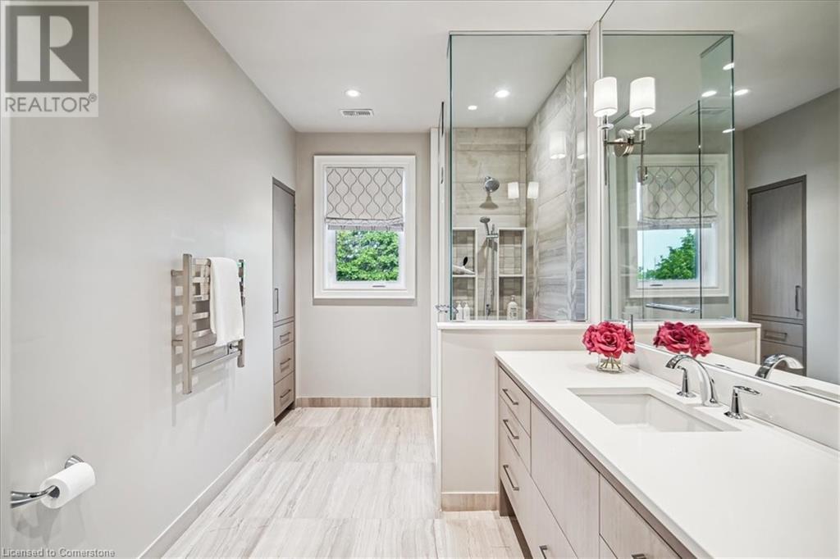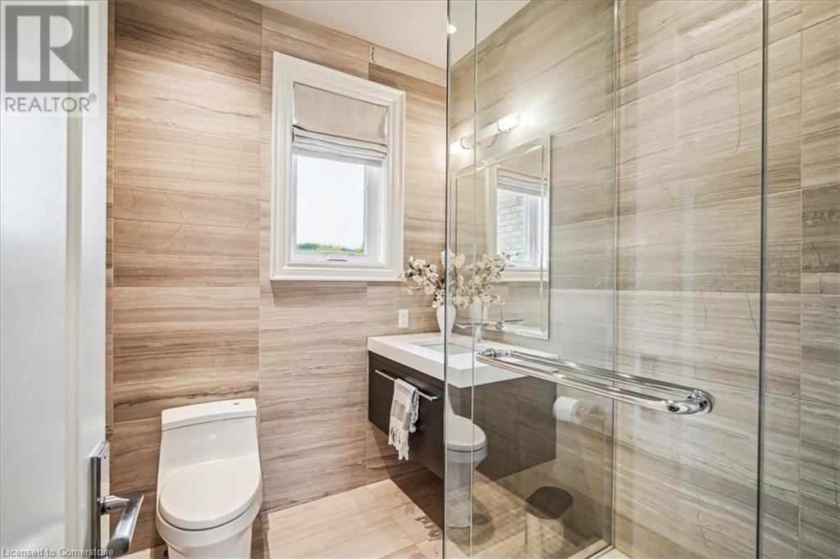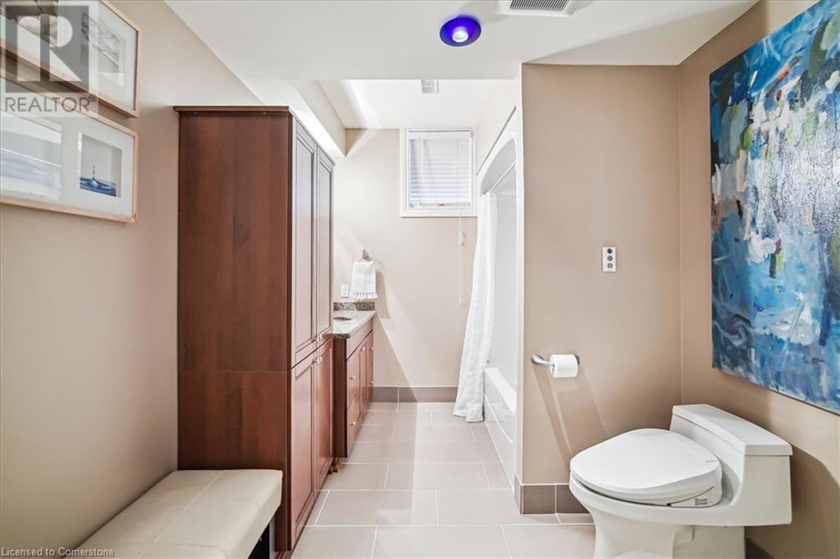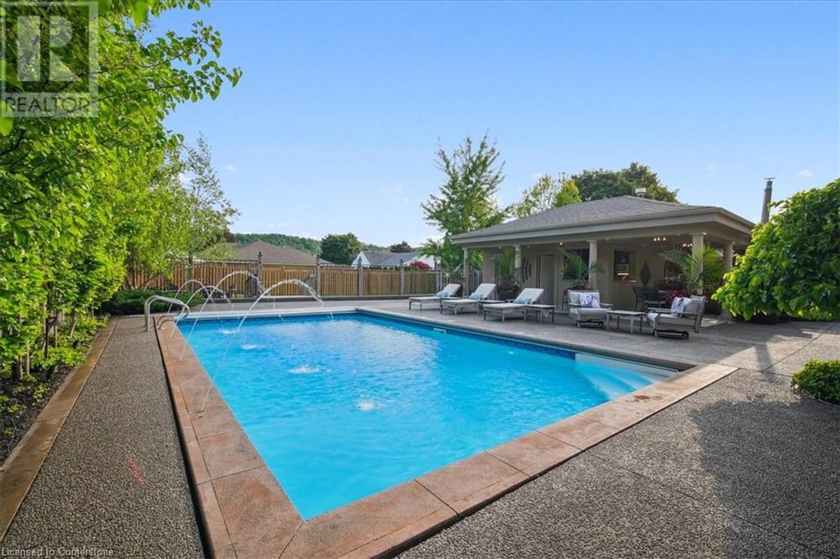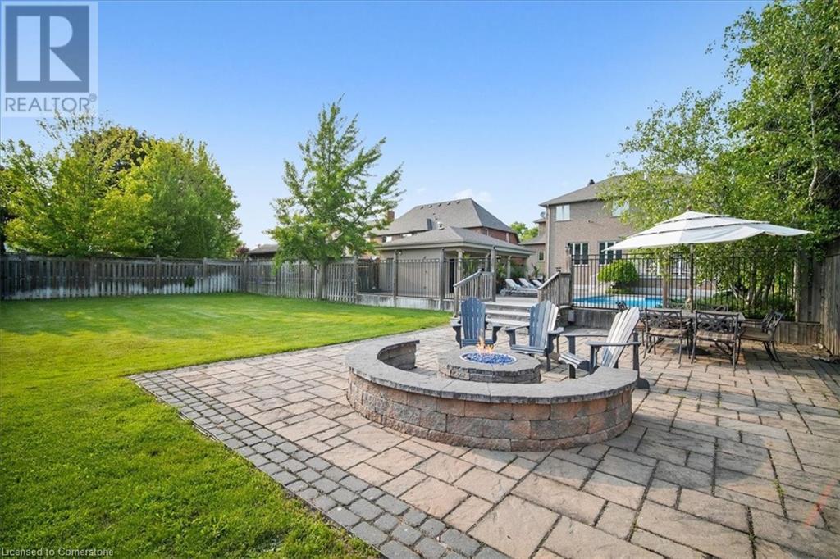4 卧室
4 浴室
5921 sqft
两层
壁炉
中央空调
In Floor Heating, 地暖
Lawn Sprinkler
$2,798,000
Welcome to 30 Parkmanor Drive, a fully renovated 6,300 sq. ft. luxury estate in lower Stoney Creek that redefines indoor-outdoor living. Situated on a 62’ x 182’ corner lot, this 4-bedroom, 6-bathroom home offers a resort-style experience with high-end finishes throughout, including natural stone, quartz, marble, porcelain, and engineered hardwood. Renovated to the studs in 2019, it features custom Multiflex cabinetry, California Closets, and premium Doorland interior doors with mortise sets and sound-rated cores. The chef’s kitchen is equipped with a massive 60” x 120” island, Wolf/Sub-Zero appliances, 147-bottle wine fridge, steam oven, and stainless pantry fridge. Designed for comfort and function, the home includes a Nuvo whole-home audio system, Lutron lighting, main floor electric blinds, iPad/Alexa control, central vacuum, heated flooring throughout via Viessmann boiler, dual-zoned AC systems, and steam humidifier. The lower level is an entertainer’s dream with a full bar, games room, theatre with HD projector and 104” screen, LED fibre optic lighting, steam sauna, and under-garage storage. Outdoors, enjoy a heated 18’ x 32’ pool with automatic cover, LED lighting, deck jets, and robotic cleaner, surrounded by a concrete yard and mature landscaping. The cabana includes an outdoor kitchen, washroom, and change room, while the built-in Viking kitchen boasts a 53” gas BBQ, side burners, gas oven, pizza oven, and 60” vent hood. Complete with a gas firepit, in-ground sprinklers, outdoor lighting, double car garage with auto openers, and EV charger rough-in, this exceptional home offers a truly turnkey luxury lifestyle. (id:43681)
房源概要
|
MLS® Number
|
40738699 |
|
房源类型
|
民宅 |
|
附近的便利设施
|
公园, 礼拜场所, 游乐场, 公共交通, 学校 |
|
Communication Type
|
High Speed Internet |
|
社区特征
|
安静的区域, School Bus |
|
特征
|
Corner Site, Wet Bar, Gazebo, 自动车库门, 亲戚套间 |
|
总车位
|
5 |
详 情
|
浴室
|
4 |
|
地上卧房
|
4 |
|
总卧房
|
4 |
|
家电类
|
Central Vacuum, 洗碗机, 烘干机, Freezer, 烤箱 - Built-in, 冰箱, 炉子, Water Meter, Wet Bar, 洗衣机, Range - Gas, 嵌入式微波炉, Hood 电扇, 窗帘, Wine Fridge, Garage Door Opener |
|
建筑风格
|
2 层 |
|
地下室进展
|
已装修 |
|
地下室类型
|
全完工 |
|
施工种类
|
独立屋 |
|
空调
|
中央空调 |
|
外墙
|
砖, 石 |
|
Fire Protection
|
Smoke Detectors, Alarm System, Security System |
|
壁炉
|
有 |
|
Fireplace Total
|
3 |
|
地基类型
|
混凝土浇筑 |
|
客人卫生间(不包含洗浴)
|
1 |
|
供暖方式
|
天然气 |
|
供暖类型
|
In Floor Heating, 地暖 |
|
储存空间
|
2 |
|
内部尺寸
|
5921 Sqft |
|
类型
|
独立屋 |
|
设备间
|
市政供水 |
车 位
土地
|
入口类型
|
Road Access, Highway Access |
|
英亩数
|
无 |
|
围栏类型
|
Fence |
|
土地便利设施
|
公园, 宗教场所, 游乐场, 公共交通, 学校 |
|
Landscape Features
|
Lawn Sprinkler |
|
污水道
|
城市污水处理系统 |
|
土地深度
|
182 Ft |
|
土地宽度
|
62 Ft |
|
规划描述
|
R2 |
房 间
| 楼 层 |
类 型 |
长 度 |
宽 度 |
面 积 |
|
二楼 |
5pc Bathroom |
|
|
Measurements not available |
|
二楼 |
卧室 |
|
|
18'6'' x 12'0'' |
|
二楼 |
卧室 |
|
|
18'1'' x 13'11'' |
|
二楼 |
主卧 |
|
|
22'2'' x 17'1'' |
|
二楼 |
卧室 |
|
|
16'1'' x 13'11'' |
|
二楼 |
三件套卫生间 |
|
|
8'7'' x 13'5'' |
|
Lower Level |
Workshop |
|
|
22'9'' x 25'5'' |
|
Lower Level |
5pc Bathroom |
|
|
18'6'' x 9'0'' |
|
Lower Level |
Media |
|
|
18'0'' x 13'10'' |
|
Lower Level |
娱乐室 |
|
|
59'4'' x 20'4'' |
|
一楼 |
其它 |
|
|
Measurements not available |
|
一楼 |
Office |
|
|
15'9'' x 12'0'' |
|
一楼 |
洗衣房 |
|
|
19'7'' x 10'4'' |
|
一楼 |
厨房 |
|
|
20'4'' x 13'11'' |
|
一楼 |
门厅 |
|
|
9'3'' x 6'9'' |
|
一楼 |
餐厅 |
|
|
12'8'' x 13'11'' |
|
一楼 |
两件套卫生间 |
|
|
Measurements not available |
设备间
|
有线电视
|
可用 |
|
配电箱
|
可用 |
|
天然气
|
可用 |
|
Telephone
|
可用 |
https://www.realtor.ca/real-estate/28434569/30-parkmanor-drive-stoney-creek


















