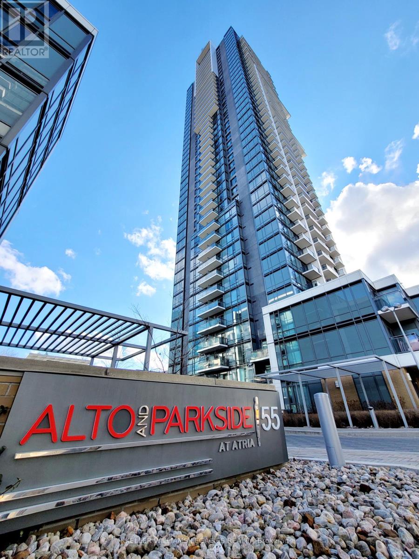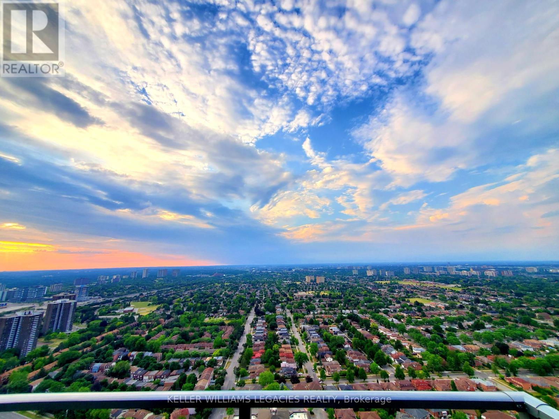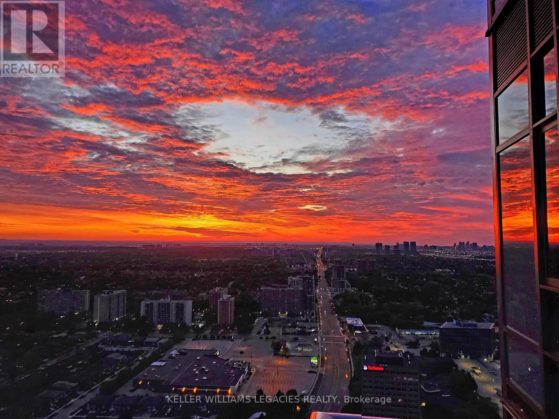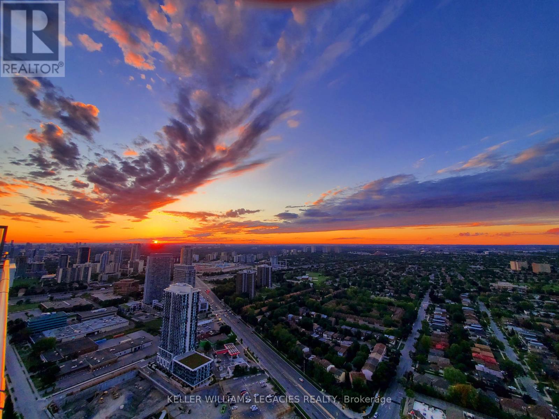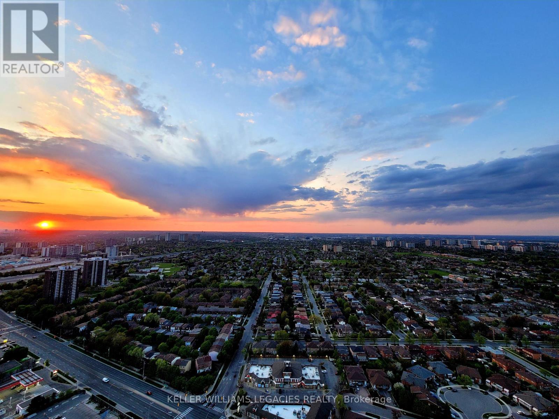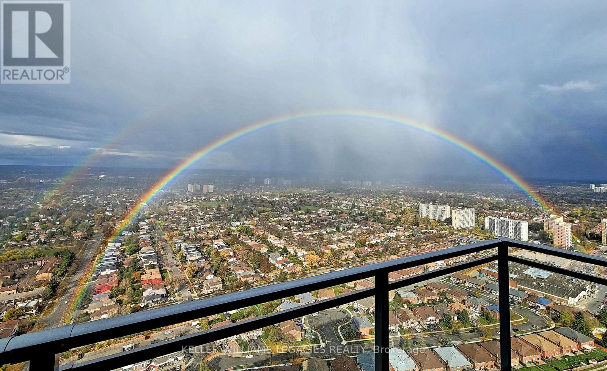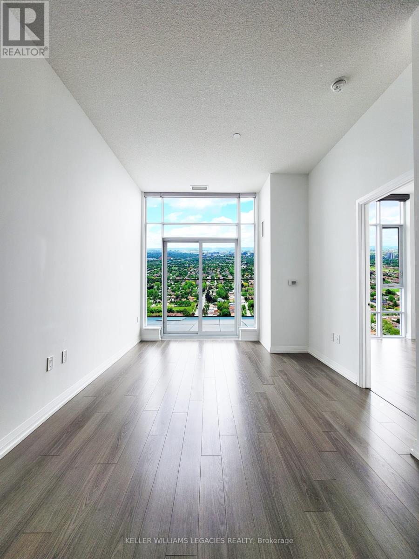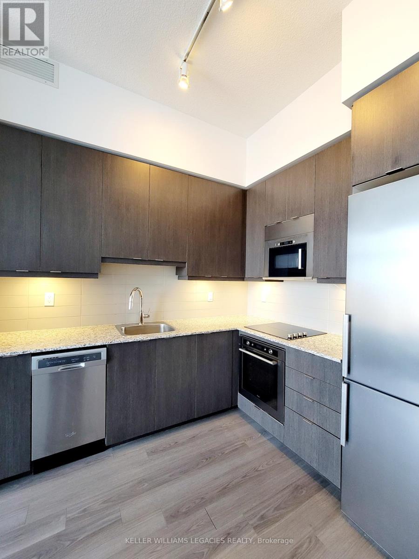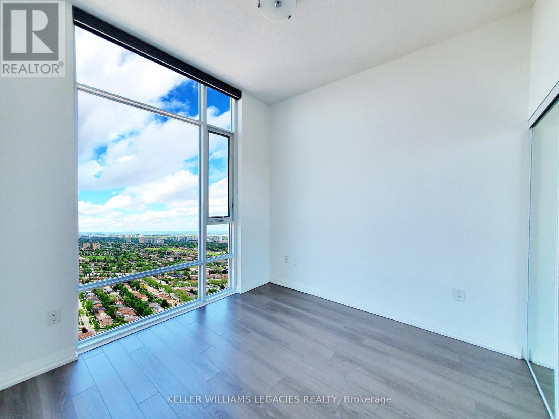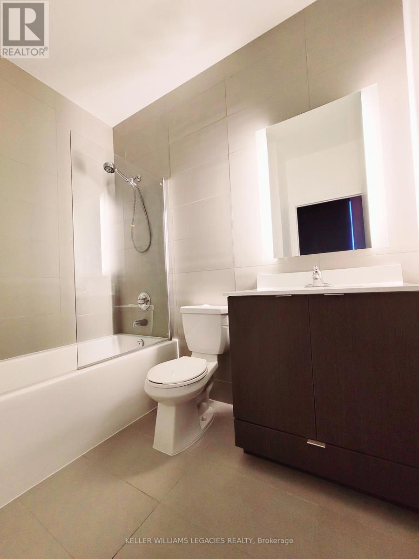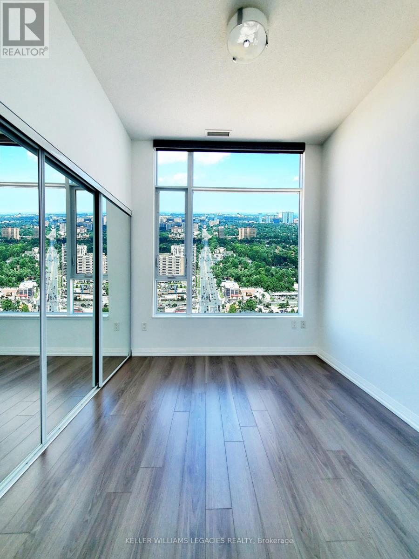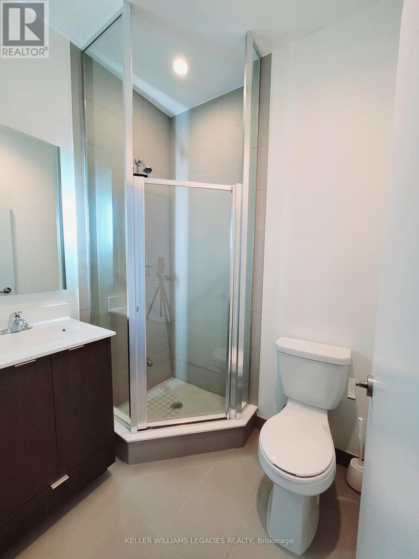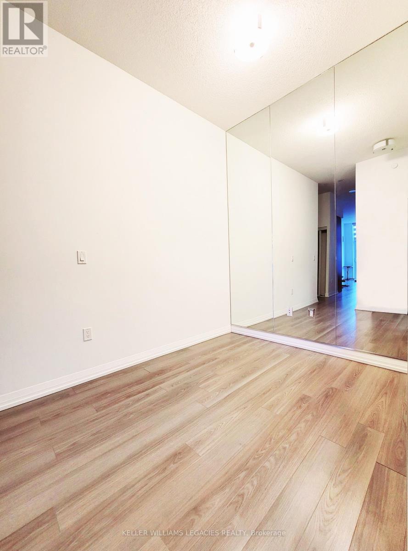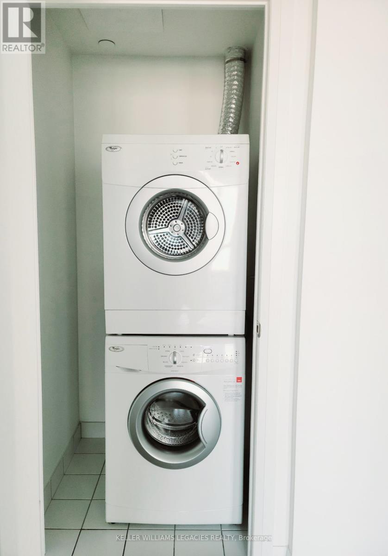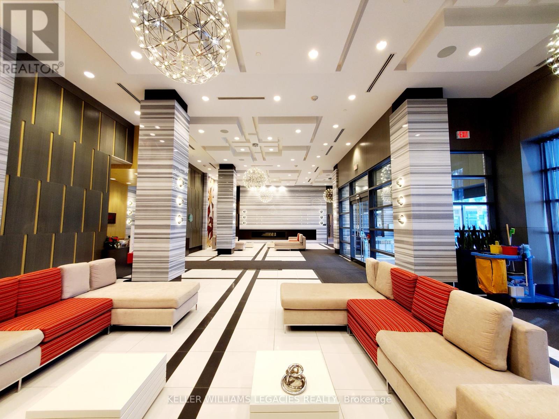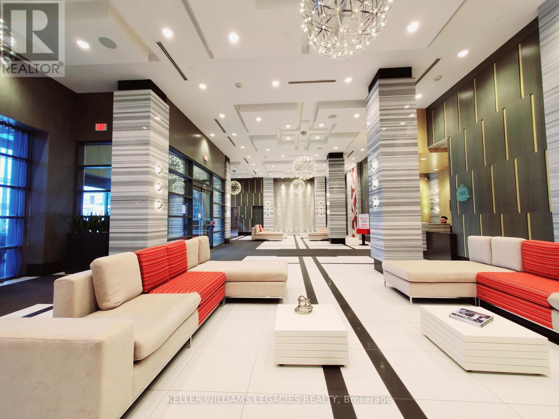3 卧室
2 浴室
700 - 799 sqft
壁炉
中央空调
风热取暖
$2,900 Monthly
Welcome to the penthouse at Alto & Parkside at Atria by Tridel a stunning 2-bedroom + den, 2-bathroom condo that redefines modern elegance. Perched on the top floor, this 749 sq ft suite boasts 10-ft ceilings, floor-to-ceiling windows, and unobstructed panoramic views that flood the space with natural light. The open-concept layout offers functional flow, ideal for both quiet evenings and lively entertaining.Enjoy upgraded designer finishes, sleek laminate flooring, and a contemporary kitchen featuring stainless steel appliances, stone countertops, and extended cabinetry. The den is perfect for a home office, nursery or creative studio. Both bedrooms offer large mirrored closets and breathtaking views.Live above it all with access to world-class building amenities: concierge, fitness centre, party room, and visitor parking. Includes 1 underground parking spot and a locker. Just minutes from Hwy 401/404, Don Mills subway, Fairview Mall, and local dining, shopping & parks.Urban sophistication meets comfort in this impeccable sky-high retreat. (id:43681)
房源概要
|
MLS® Number
|
C12204610 |
|
房源类型
|
民宅 |
|
社区名字
|
Henry Farm |
|
社区特征
|
Pet Restrictions |
|
特征
|
阳台 |
|
总车位
|
1 |
详 情
|
浴室
|
2 |
|
地上卧房
|
2 |
|
地下卧室
|
1 |
|
总卧房
|
3 |
|
公寓设施
|
Storage - Locker |
|
家电类
|
烤箱 - Built-in, 洗碗机, 烘干机, 微波炉, 烤箱, 炉子, 洗衣机, 冰箱 |
|
空调
|
中央空调 |
|
外墙
|
混凝土 |
|
壁炉
|
有 |
|
供暖方式
|
天然气 |
|
供暖类型
|
压力热风 |
|
内部尺寸
|
700 - 799 Sqft |
|
类型
|
公寓 |
车 位
土地
房 间
| 楼 层 |
类 型 |
长 度 |
宽 度 |
面 积 |
|
一楼 |
客厅 |
3.05 m |
3.05 m |
3.05 m x 3.05 m |
|
一楼 |
厨房 |
2.31 m |
3.05 m |
2.31 m x 3.05 m |
|
一楼 |
餐厅 |
3.05 m |
3.05 m |
3.05 m x 3.05 m |
|
一楼 |
主卧 |
3.05 m |
3.05 m |
3.05 m x 3.05 m |
|
一楼 |
第二卧房 |
2.74 m |
2.74 m |
2.74 m x 2.74 m |
|
一楼 |
衣帽间 |
1.79 m |
2.43 m |
1.79 m x 2.43 m |
https://www.realtor.ca/real-estate/28434376/ph02-55-ann-oreilly-road-toronto-henry-farm-henry-farm


