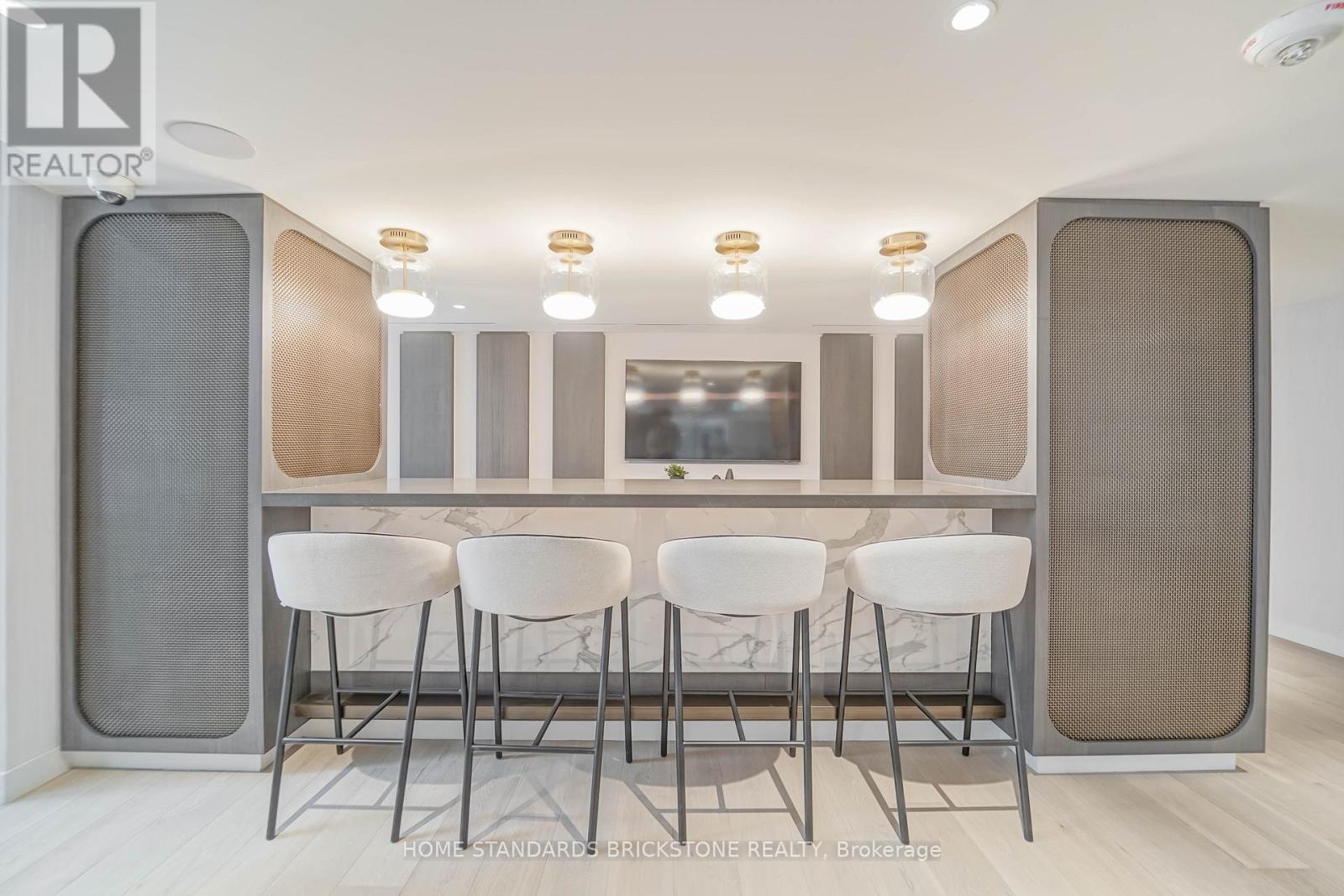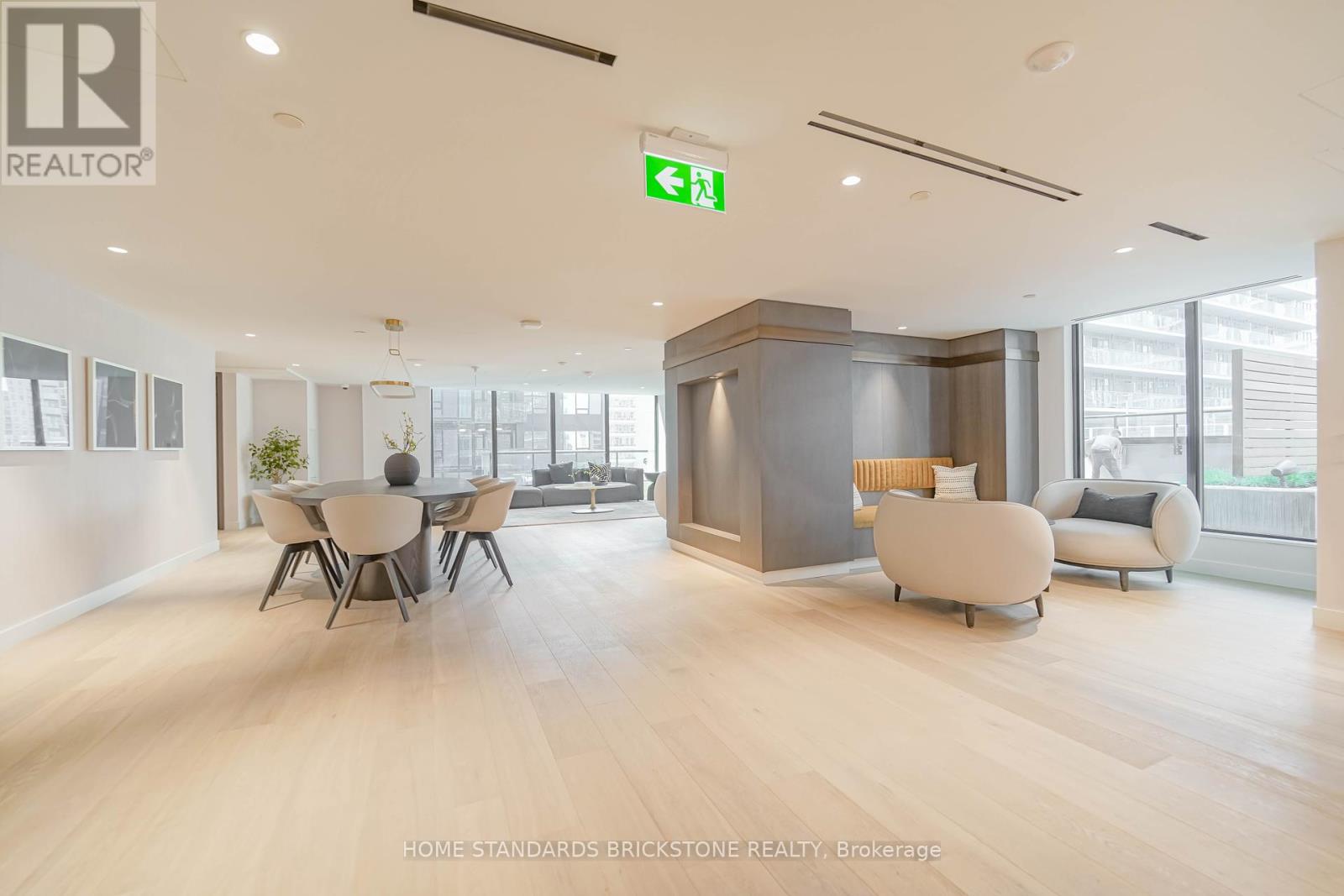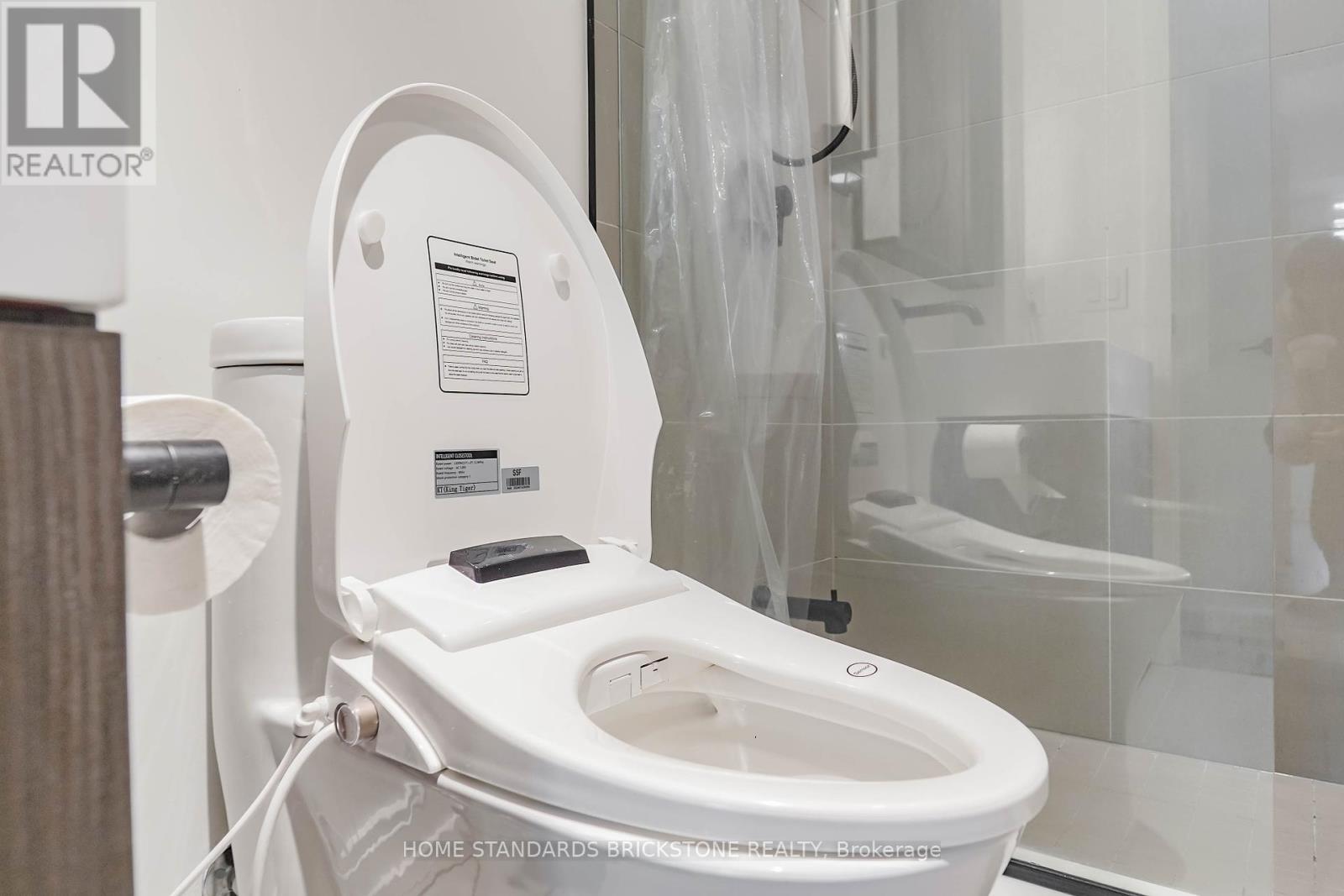3 卧室
2 浴室
800 - 899 sqft
Outdoor Pool
中央空调
风热取暖
$3,850 Monthly
Welcome to Luxury Line 5 South Condos at Yonge and Eglinton, in the heart of Midtown! This new modern 3-bedroom condo offers a southwest-facing exposure, flooding the space with natural sunlight. Featuring 9' ceilings, smooth-finished ceilings throughout, and wide-plank laminate flooring, the suite includes a spacious primary bedroom with an ensuite, plus two additional bedrooms, each with ample closet space and large windows. The custom-designed European-style kitchen boasts sleek cabinetry, quartz countertops, and integrated wood-panelled appliances. Enjoy a large balcony offering plenty of outdoor space. Conveniently located near shops, restaurants, schools, parks, and just minutes from the subway and LRT, this building also offers a wealth of amenities, including a state-of-the-art fitness center, yoga studio, rooftop terrace, outdoor BBQ and dining lounge, sauna, steam room, spa lounge, outdoor pool, party lounge, outdoor theatre, games lounge, and 24/7 concierge service. Plus, it's a pet-friendly building with a pet spa facility. Experience luxury and convenience at your doorstep! **EXTRAS** All Existing Built-In Appliances: Fridge, Rangehood/Microwave Combo, Dishwasher, Oven, Cooktop. Front-Load Washer & Dryer. All Existing Electrical Light Fixtures. (id:43681)
房源概要
|
MLS® Number
|
C12204346 |
|
房源类型
|
民宅 |
|
临近地区
|
Don Valley West |
|
社区名字
|
Mount Pleasant West |
|
附近的便利设施
|
医院, 公园, 公共交通, 学校, 礼拜场所 |
|
社区特征
|
Pet Restrictions, 社区活动中心 |
|
特征
|
阳台, 无地毯 |
|
总车位
|
1 |
|
泳池类型
|
Outdoor Pool |
|
View Type
|
City View |
详 情
|
浴室
|
2 |
|
地上卧房
|
3 |
|
总卧房
|
3 |
|
Age
|
New Building |
|
公寓设施
|
健身房, 宴会厅, Visitor Parking, Sauna, Storage - Locker, Security/concierge |
|
家电类
|
Cooktop, 洗碗机, 烘干机, 微波炉, 烤箱, 洗衣机, 冰箱 |
|
空调
|
中央空调 |
|
外墙
|
混凝土 |
|
Fire Protection
|
Smoke Detectors |
|
Flooring Type
|
Hardwood |
|
供暖方式
|
天然气 |
|
供暖类型
|
压力热风 |
|
内部尺寸
|
800 - 899 Sqft |
|
类型
|
公寓 |
车 位
土地
|
英亩数
|
无 |
|
土地便利设施
|
医院, 公园, 公共交通, 学校, 宗教场所 |
房 间
| 楼 层 |
类 型 |
长 度 |
宽 度 |
面 积 |
|
Flat |
客厅 |
7.74 m |
3.08 m |
7.74 m x 3.08 m |
|
Flat |
餐厅 |
7.74 m |
3.08 m |
7.74 m x 3.08 m |
|
Flat |
厨房 |
7.74 m |
3.08 m |
7.74 m x 3.08 m |
|
Flat |
主卧 |
3.51 m |
2.74 m |
3.51 m x 2.74 m |
|
Flat |
第二卧房 |
3.6 m |
2.44 m |
3.6 m x 2.44 m |
|
Flat |
第三卧房 |
3.47 m |
2.5 m |
3.47 m x 2.5 m |
https://www.realtor.ca/real-estate/28433922/705-127-broadway-avenue-toronto-mount-pleasant-west-mount-pleasant-west






















































