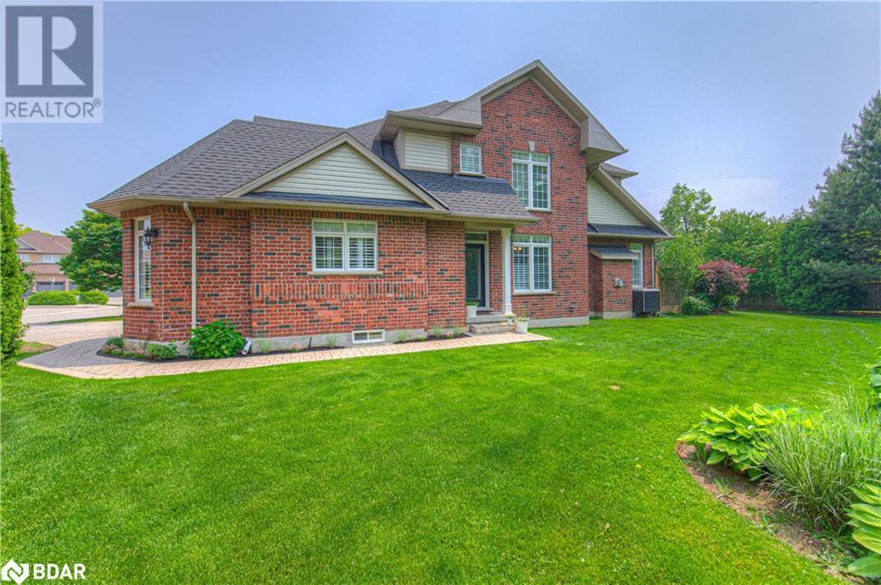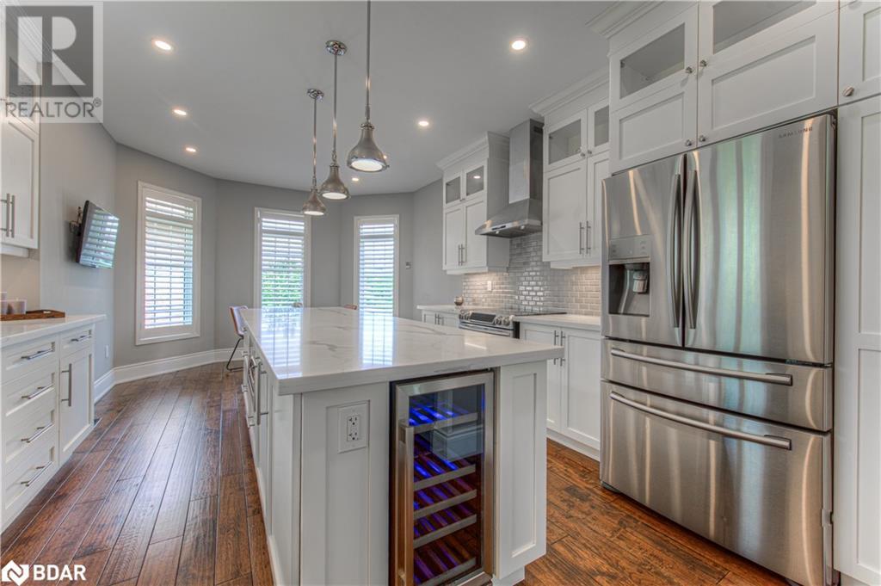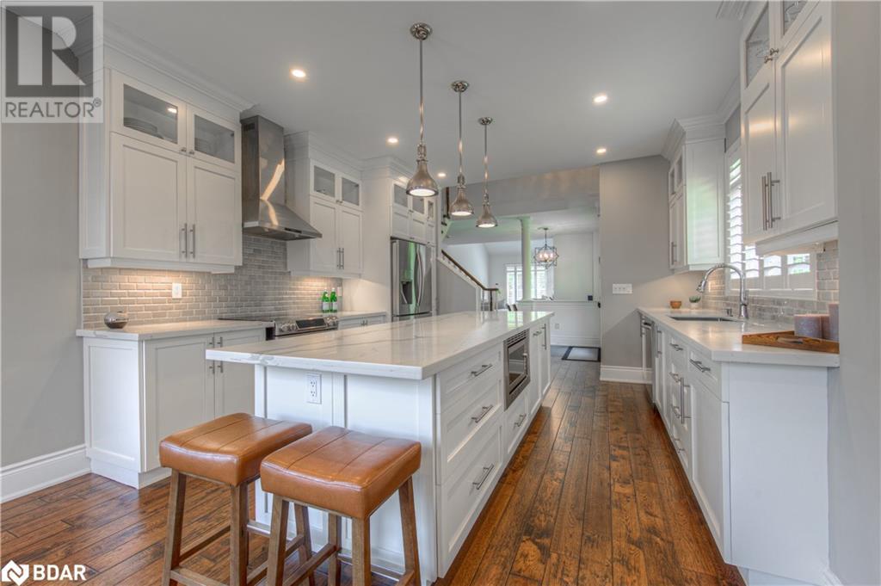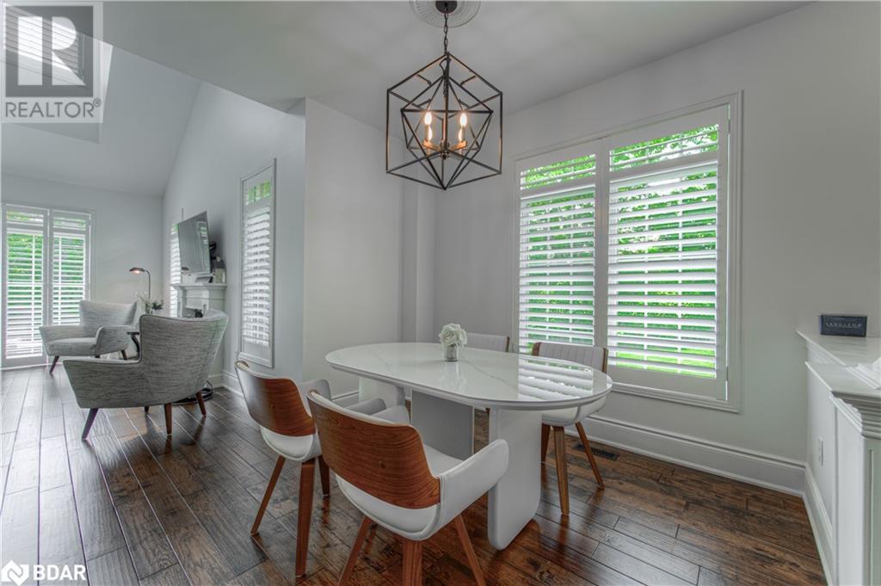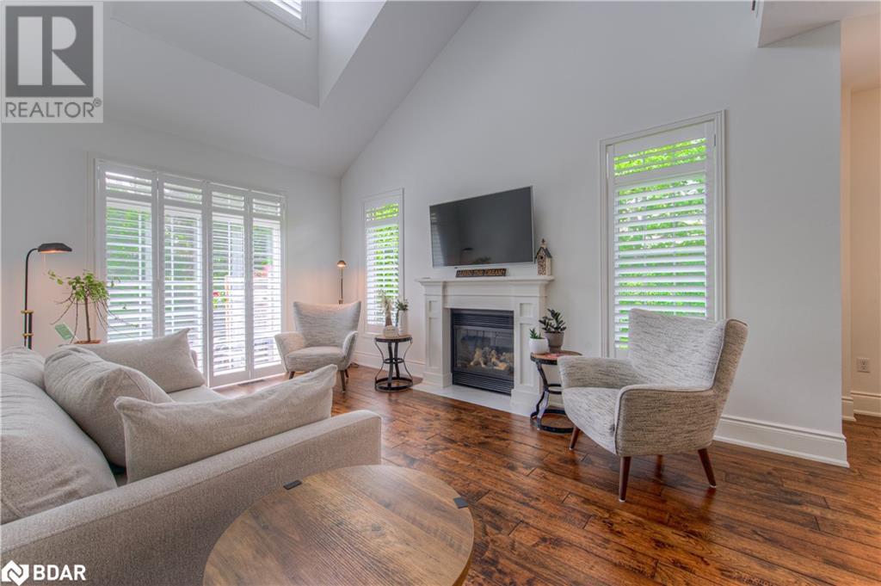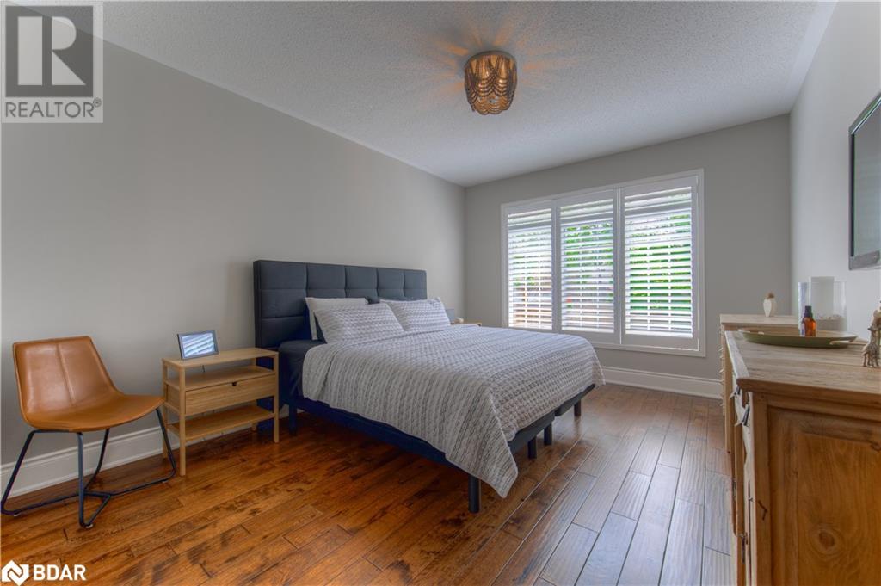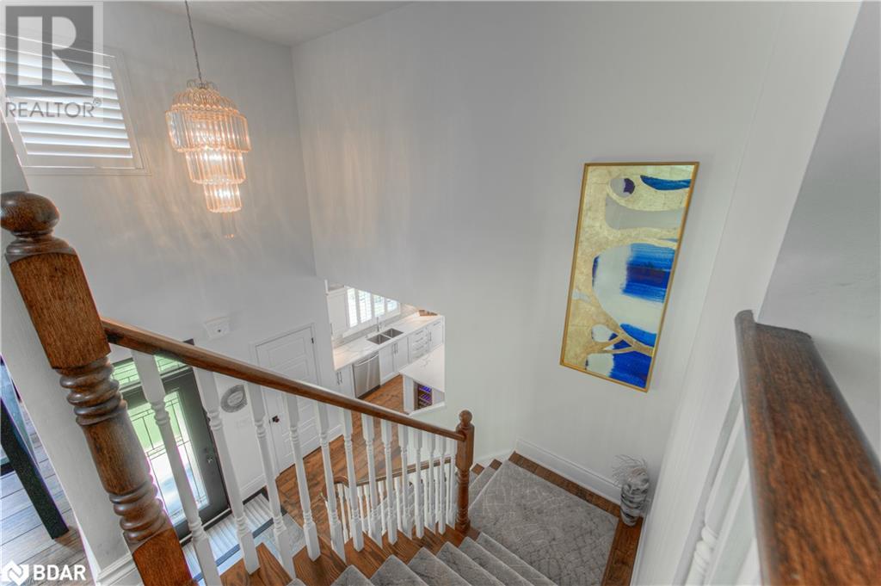4280 Taywood Drive Unit# 22 Burlington, Ontario L7M 4X8

$1,599,000管理费,Insurance, Parking, Landscaping, Property Management
$700 每月
管理费,Insurance, Parking, Landscaping, Property Management
$700 每月Absolutely Stunning End-Unit Bungaloft in Highly Sought-After Millcroft! Tucked away at the back of a quiet, upscale complex, this beautifully upgraded home offers luxurious main-floor living with modern elegance and a private patio overlooking a gorgeous, serene setting. The modern kitchen showcases quartz countertops, custom cabinetry, stainless steel appliances, and a built-in wine cooler perfect for both daily living and entertaining. The open-concept living and dining area features soaring vaulted ceilings, a cozy gas fireplace, and rich hardwood flooring that flows throughout the main level. The main floor primary suite offers a spacious walk-in closet and a well-appointed ensuite bathroom, while main-level laundry and direct access to the double garage add everyday convenience. Upstairs, the loft-style family room provides a versatile space for relaxation, a home office, or guests, alongside a generously sized second bedroom. The lower level expands your living space with a welcoming recreation room, wet bar, broadloom, and an electric built-in fireplace ideal for movie nights or entertaining. A large unfinished area offers excellent potential for additional storage, a workshop, or future customization. This rare end-unit offers privacy, style, and functionality in the heart of prestigious Millcroft. A must-see! (id:43681)
Open House
现在这个房屋大家可以去Open House参观了!
2:00 pm
结束于:4:00 pm
房源概要
| MLS® Number | 40733416 |
| 房源类型 | 民宅 |
| 附近的便利设施 | 近高尔夫球场, 公园, 游乐场, 公共交通, 学校, 购物 |
| 社区特征 | 社区活动中心 |
| 设备类型 | 热水器 |
| 特征 | Conservation/green Belt, 自动车库门 |
| 总车位 | 4 |
| 租赁设备类型 | 热水器 |
详 情
| 浴室 | 3 |
| 地上卧房 | 2 |
| 总卧房 | 2 |
| 家电类 | Central Vacuum, 洗碗机, 烘干机, 冰箱, 炉子, 洗衣机, 嵌入式微波炉, Hood 电扇, 窗帘, Wine Fridge, Garage Door Opener |
| 建筑风格 | 平房 |
| 地下室进展 | 部分完成 |
| 地下室类型 | 全部完成 |
| 施工种类 | 附加的 |
| 空调 | 中央空调 |
| 外墙 | 砖 Veneer, 乙烯基壁板 |
| 壁炉燃料 | 电 |
| 壁炉 | 有 |
| Fireplace Total | 2 |
| 壁炉类型 | 其他-见备注 |
| 地基类型 | 混凝土浇筑 |
| 客人卫生间(不包含洗浴) | 1 |
| 供暖方式 | 天然气 |
| 供暖类型 | 压力热风 |
| 储存空间 | 1 |
| 内部尺寸 | 2075 Sqft |
| 类型 | 联排别墅 |
| 设备间 | 市政供水 |
车 位
| 附加车库 |
土地
| 英亩数 | 无 |
| 土地便利设施 | 近高尔夫球场, 公园, 游乐场, 公共交通, 学校, 购物 |
| 污水道 | 城市污水处理系统 |
| 规划描述 | 住宅 |
房 间
| 楼 层 | 类 型 | 长 度 | 宽 度 | 面 积 |
|---|---|---|---|---|
| 二楼 | 四件套浴室 | Measurements not available | ||
| 二楼 | Loft | 17'9'' x 13'11'' | ||
| 二楼 | 卧室 | 22'10'' x 10'10'' | ||
| Lower Level | 娱乐室 | 31'0'' x 12'1'' | ||
| 一楼 | 洗衣房 | Measurements not available | ||
| 一楼 | 两件套卫生间 | Measurements not available | ||
| 一楼 | 完整的浴室 | Measurements not available | ||
| 一楼 | 主卧 | 18'7'' x 11'11'' | ||
| 一楼 | 门厅 | Measurements not available | ||
| 一楼 | 厨房 | 24'8'' x 13'3'' | ||
| 一楼 | 餐厅 | 16'4'' x 11'9'' | ||
| 一楼 | 客厅 | 16'9'' x 11'4'' |
https://www.realtor.ca/real-estate/28433944/4280-taywood-drive-unit-22-burlington



