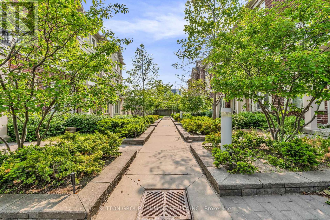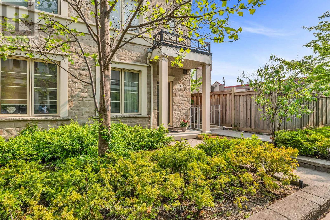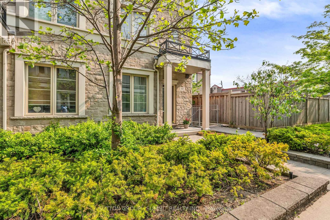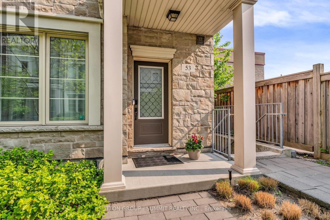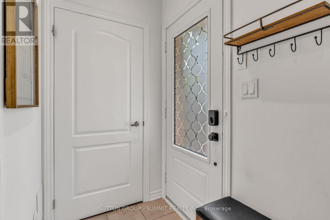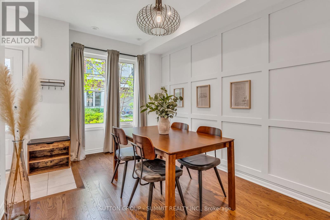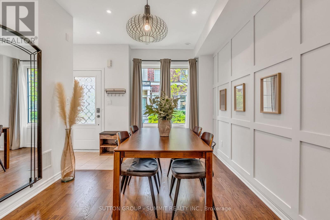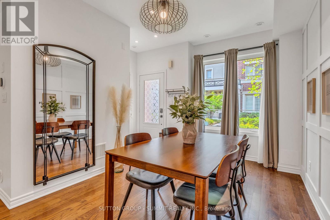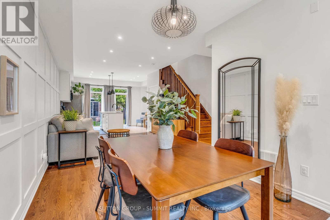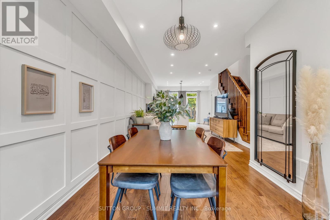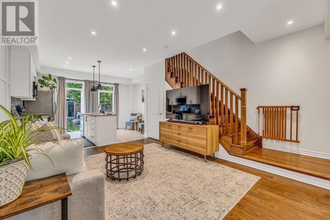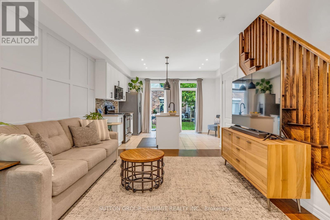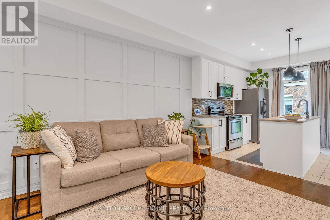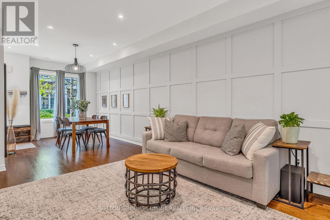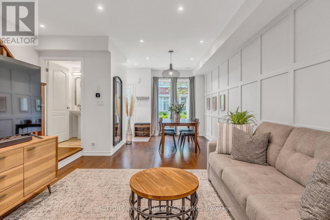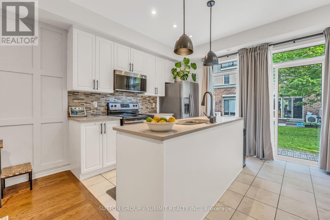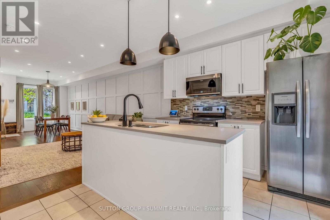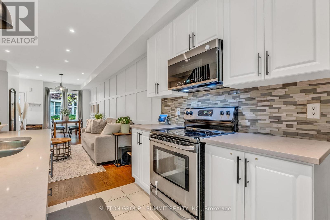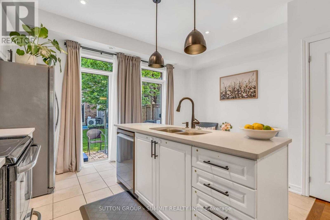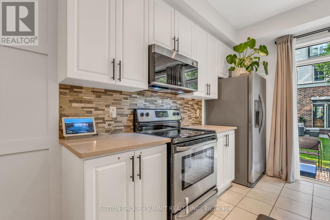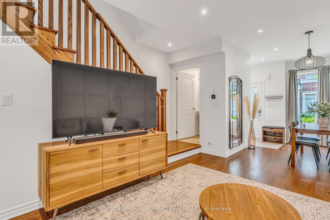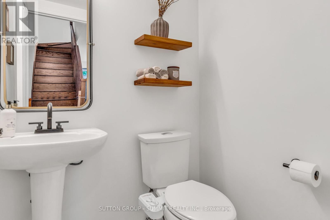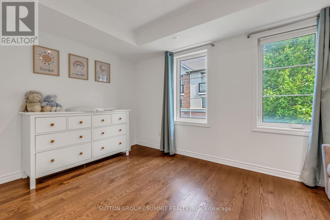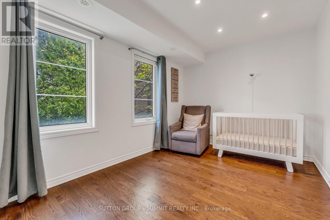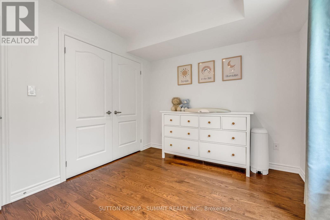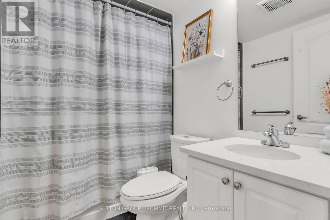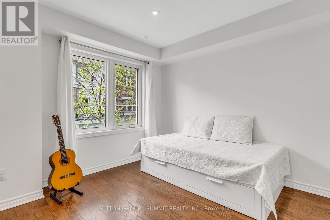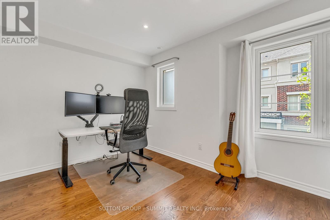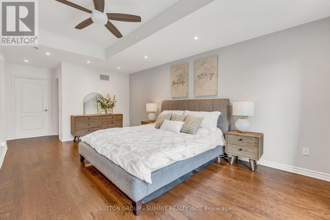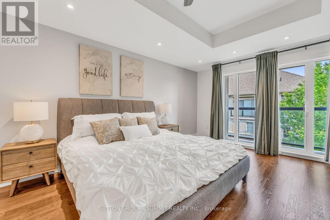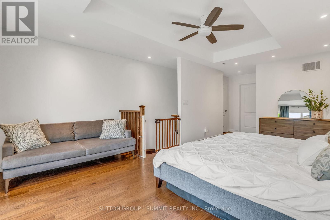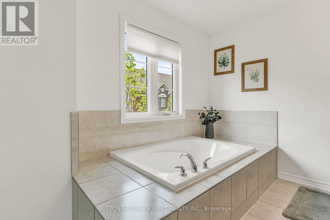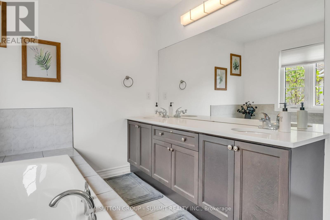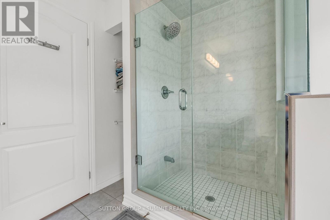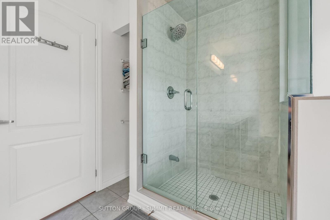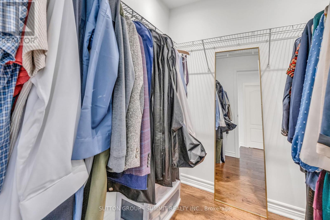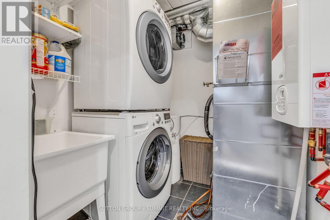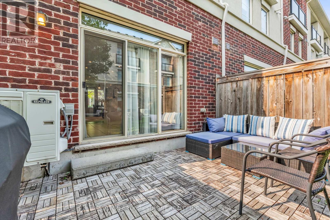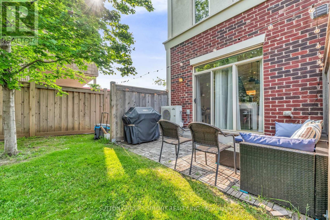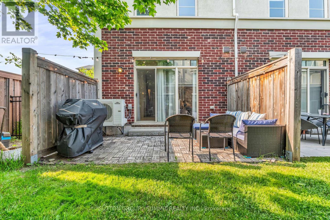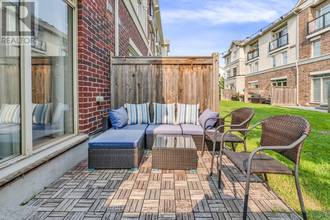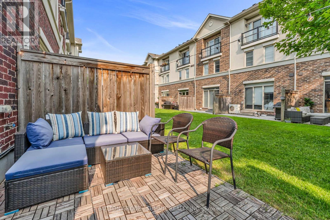3 卧室
3 浴室
1600 - 1799 sqft
中央空调
风热取暖
Landscaped
$998,800管理费,Insurance, Parking, Water
$656.64 每月
Experience luxurious living in this beautifully appointed corner unit, offering approximately 1,700 sq ft of thoughtfully designed spaceone of the largest in the complex. The open-concept main floor showcases 9-ft ceilings, upgraded pot lights, and elegant hardwood flooring, creating a bright and inviting atmosphere. The modern kitchen is a chefs dream, featuring upgraded quartz countertops, stainless steel appliances, and generous cabinetry for all your storage needs.The private third-floor primary suite is a serene retreat with a spacious walk-in closet and a spa-like ensuite bathroom with his-and-her quartz vanities. Bedrooms 2 and 3 are perfect for family, guests, or a home office offering both comfort and flexibility.Step out to your private backyard patio, ideal for relaxing, entertaining, or enjoying the beautifully maintained community grounds, which offer a tranquil, park-like setting.This home includes two parking spaces (note: the second space is rented and not owned) and one locker. The underground parking spot is located just steps from the unit for maximum convenience.Located in a high-demand neighbourhood, you're only minutes from Sherway Gardens, GO Station, Hwy 427, QEW, and the Gardiner Expresswayoffering easy access to shopping, transit, and downtown Toronto.Extras: Private third-floor primary suite with ensuite bath and walk-in closetBackyard patio overlooking beautifully landscaped groundsTwo parking spaces (one owned, one rented) and one locker (id:43681)
房源概要
|
MLS® Number
|
W12204200 |
|
房源类型
|
民宅 |
|
临近地区
|
Runnymede-Bloor West Village |
|
社区名字
|
Alderwood |
|
附近的便利设施
|
公共交通 |
|
社区特征
|
Pet Restrictions |
|
设备类型
|
热水器 |
|
特征
|
Cul-de-sac, Lighting, 阳台, 无地毯 |
|
总车位
|
2 |
|
租赁设备类型
|
热水器 |
|
结构
|
游乐场, Patio(s) |
详 情
|
浴室
|
3 |
|
地上卧房
|
3 |
|
总卧房
|
3 |
|
Age
|
6 To 10 Years |
|
公寓设施
|
Visitor Parking, Storage - Locker |
|
家电类
|
Water Heater, Water Meter, 烘干机, Hood 电扇, 微波炉, 炉子, 洗衣机, 窗帘, 冰箱 |
|
空调
|
中央空调 |
|
外墙
|
砖, 石 |
|
Fire Protection
|
Alarm System, Smoke Detectors |
|
Flooring Type
|
混凝土, Hardwood, Ceramic |
|
地基类型
|
混凝土 |
|
客人卫生间(不包含洗浴)
|
1 |
|
供暖方式
|
天然气 |
|
供暖类型
|
压力热风 |
|
储存空间
|
3 |
|
内部尺寸
|
1600 - 1799 Sqft |
|
类型
|
联排别墅 |
车 位
土地
|
英亩数
|
无 |
|
土地便利设施
|
公共交通 |
|
Landscape Features
|
Landscaped |
|
地表水
|
湖泊/池塘 |
|
规划描述
|
住宅 |
房 间
| 楼 层 |
类 型 |
长 度 |
宽 度 |
面 积 |
|
二楼 |
第二卧房 |
2.84 m |
4.54 m |
2.84 m x 4.54 m |
|
二楼 |
第三卧房 |
2.83 m |
4.54 m |
2.83 m x 4.54 m |
|
三楼 |
主卧 |
5.91 m |
4.54 m |
5.91 m x 4.54 m |
|
三楼 |
起居室 |
5.91 m |
4.54 m |
5.91 m x 4.54 m |
|
Lower Level |
Storage |
1.5 m |
1.5 m |
1.5 m x 1.5 m |
|
一楼 |
客厅 |
4.53 m |
2.9 m |
4.53 m x 2.9 m |
|
一楼 |
餐厅 |
3.57 m |
4.54 m |
3.57 m x 4.54 m |
|
一楼 |
厨房 |
2.55 m |
3.56 m |
2.55 m x 3.56 m |
|
一楼 |
Eating Area |
2.55 m |
3.56 m |
2.55 m x 3.56 m |
|
一楼 |
洗衣房 |
1 m |
1.2 m |
1 m x 1.2 m |
https://www.realtor.ca/real-estate/28433615/53-636-evans-avenue-s-toronto-alderwood-alderwood



