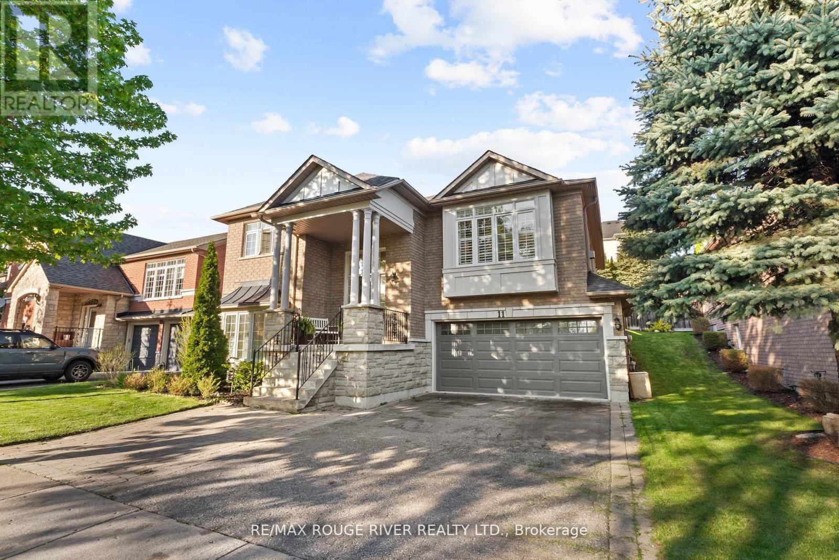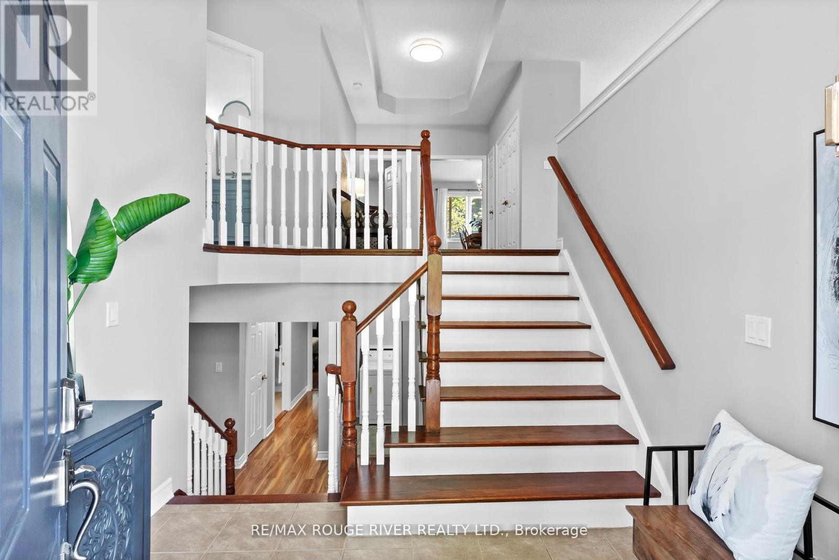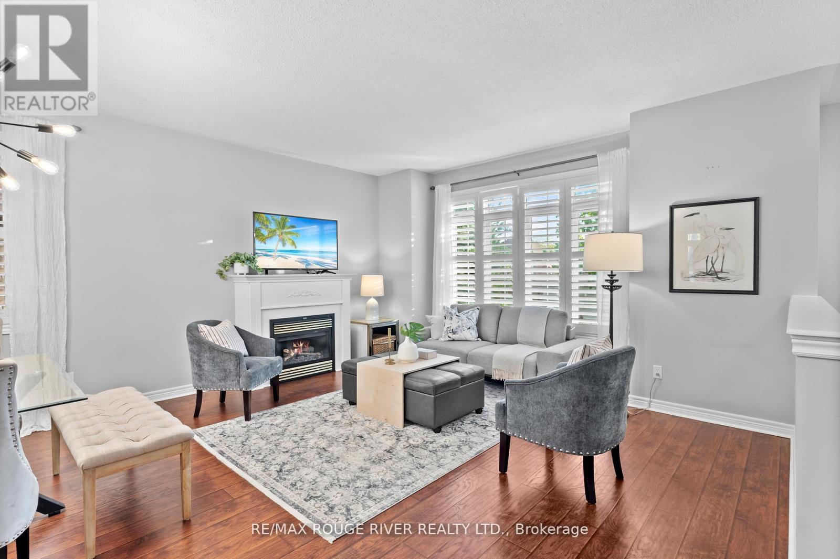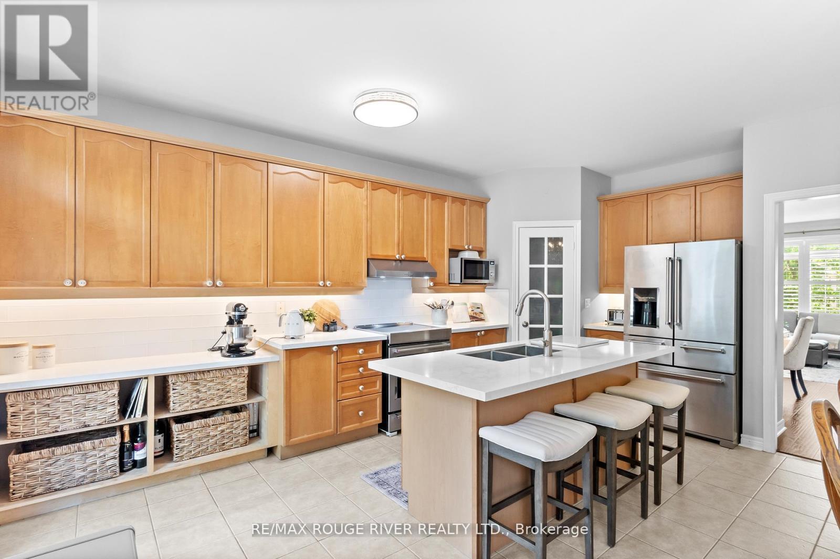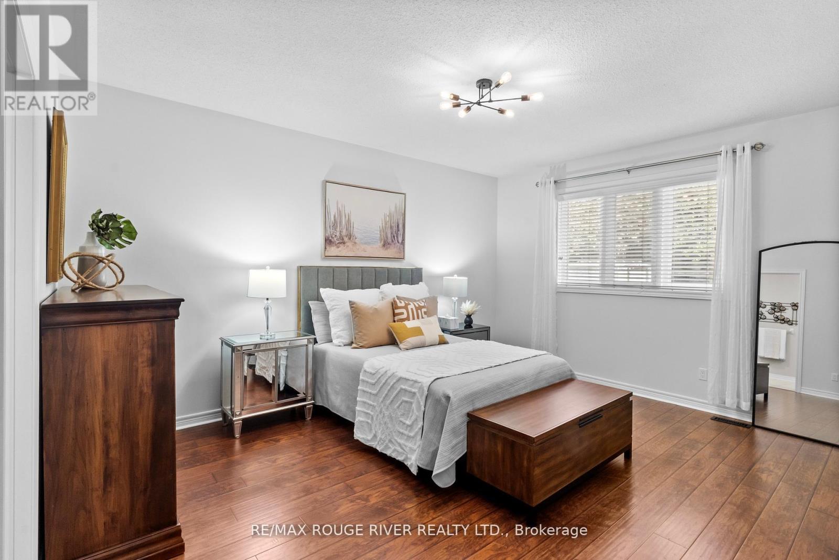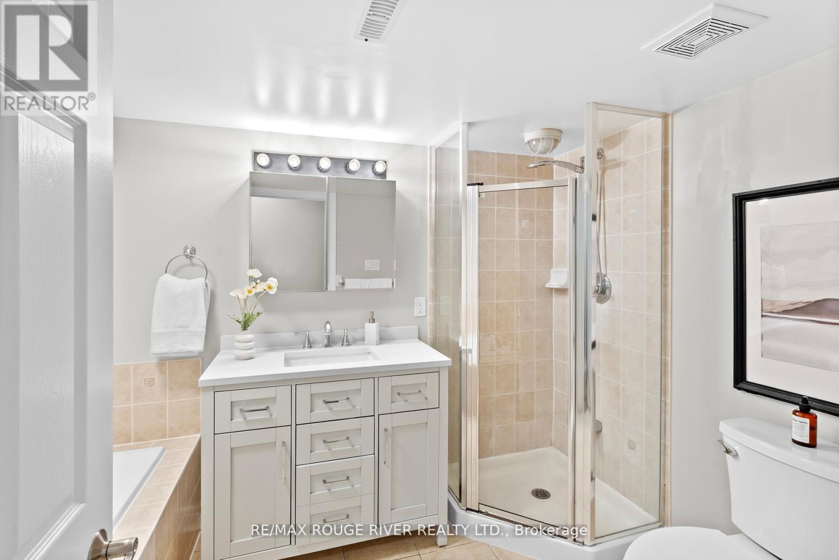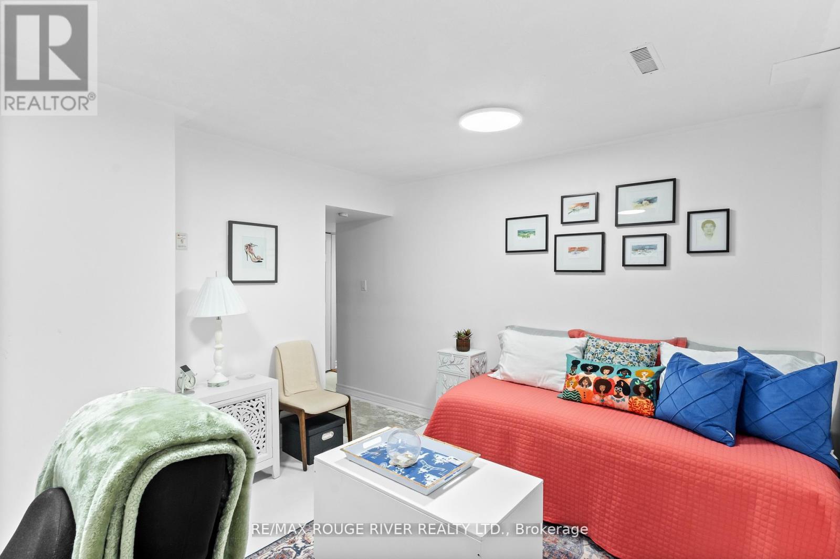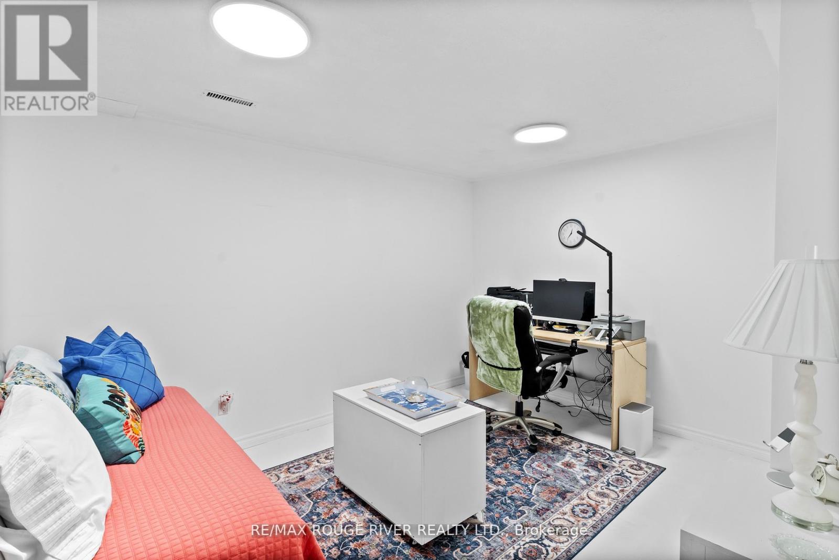6 卧室
3 浴室
1500 - 2000 sqft
Raised 平房
壁炉
中央空调
风热取暖
$1,159,900
Welcome to your dream home in one of Whitbys most sought-after communities Williamsburg! This executive-style raised bungalow offers timeless curb appeal with its striking brick and stone exterior, and boasts over 3,200 sq ft of total living space, perfect for families of all sizes.Step inside and experience a bright, airy layout featuring 5+1 spacious bedrooms and 3 full bathrooms. The main level is designed for both comfort and elegance, with oversized windows, high ceilings, and an open-concept living/dining area that seamlessly flows into a modern kitchen. The finished basement provides a massive bonus space ideal for a media room, home office, guest suite, or in-law setup. Enjoy a double car garage, ample storage throughout, and a beautifully landscaped backyard offering plenty of room for entertaining, relaxing, or letting the kids play.This home is all about lifestyle and location. Walk to Jack Miner Public School, the designated host school for Durhams Gifted Program, and take advantage of being just steps from Fine dining restaurants,Thermea Spa Village, 24-hour gym, Scenic ravines and parks, Baseball diamonds, basketball courts.When its time to commute, youre just minutes from the Hwy 412, offering quick access to the 401 and 407 making your daily drive a breeze. Dont miss your chance to own this exceptional raised bungalow in one of Whitbys premier neighborhoods. Luxury, convenience, and community all in one perfect address. (id:43681)
房源概要
|
MLS® Number
|
E12204144 |
|
房源类型
|
民宅 |
|
社区名字
|
Williamsburg |
|
总车位
|
6 |
详 情
|
浴室
|
3 |
|
地上卧房
|
5 |
|
地下卧室
|
1 |
|
总卧房
|
6 |
|
公寓设施
|
Fireplace(s) |
|
家电类
|
Garage Door Opener Remote(s) |
|
建筑风格
|
Raised Bungalow |
|
地下室进展
|
已装修 |
|
地下室类型
|
N/a (finished) |
|
施工种类
|
独立屋 |
|
空调
|
中央空调 |
|
外墙
|
砖, 石 |
|
壁炉
|
有 |
|
Flooring Type
|
Tile, Hardwood |
|
地基类型
|
混凝土 |
|
供暖方式
|
天然气 |
|
供暖类型
|
压力热风 |
|
储存空间
|
1 |
|
内部尺寸
|
1500 - 2000 Sqft |
|
类型
|
独立屋 |
|
设备间
|
市政供水 |
车 位
土地
|
英亩数
|
无 |
|
污水道
|
Sanitary Sewer |
|
土地深度
|
110 Ft |
|
土地宽度
|
52 Ft ,6 In |
|
不规则大小
|
52.5 X 110 Ft |
房 间
| 楼 层 |
类 型 |
长 度 |
宽 度 |
面 积 |
|
Lower Level |
第三卧房 |
4.05 m |
2.91 m |
4.05 m x 2.91 m |
|
Lower Level |
Bedroom 4 |
4.1 m |
3.27 m |
4.1 m x 3.27 m |
|
Lower Level |
Bedroom 5 |
4.1 m |
3.02 m |
4.1 m x 3.02 m |
|
Lower Level |
Office |
5.26 m |
4.08 m |
5.26 m x 4.08 m |
|
一楼 |
厨房 |
4.85 m |
3.53 m |
4.85 m x 3.53 m |
|
一楼 |
Eating Area |
4.85 m |
2.82 m |
4.85 m x 2.82 m |
|
一楼 |
餐厅 |
3.84 m |
2.78 m |
3.84 m x 2.78 m |
|
一楼 |
客厅 |
4.68 m |
3.72 m |
4.68 m x 3.72 m |
|
一楼 |
主卧 |
4.84 m |
4.58 m |
4.84 m x 4.58 m |
|
一楼 |
第二卧房 |
4.43 m |
3 m |
4.43 m x 3 m |
https://www.realtor.ca/real-estate/28433469/11-maple-edge-lane-whitby-williamsburg-williamsburg


