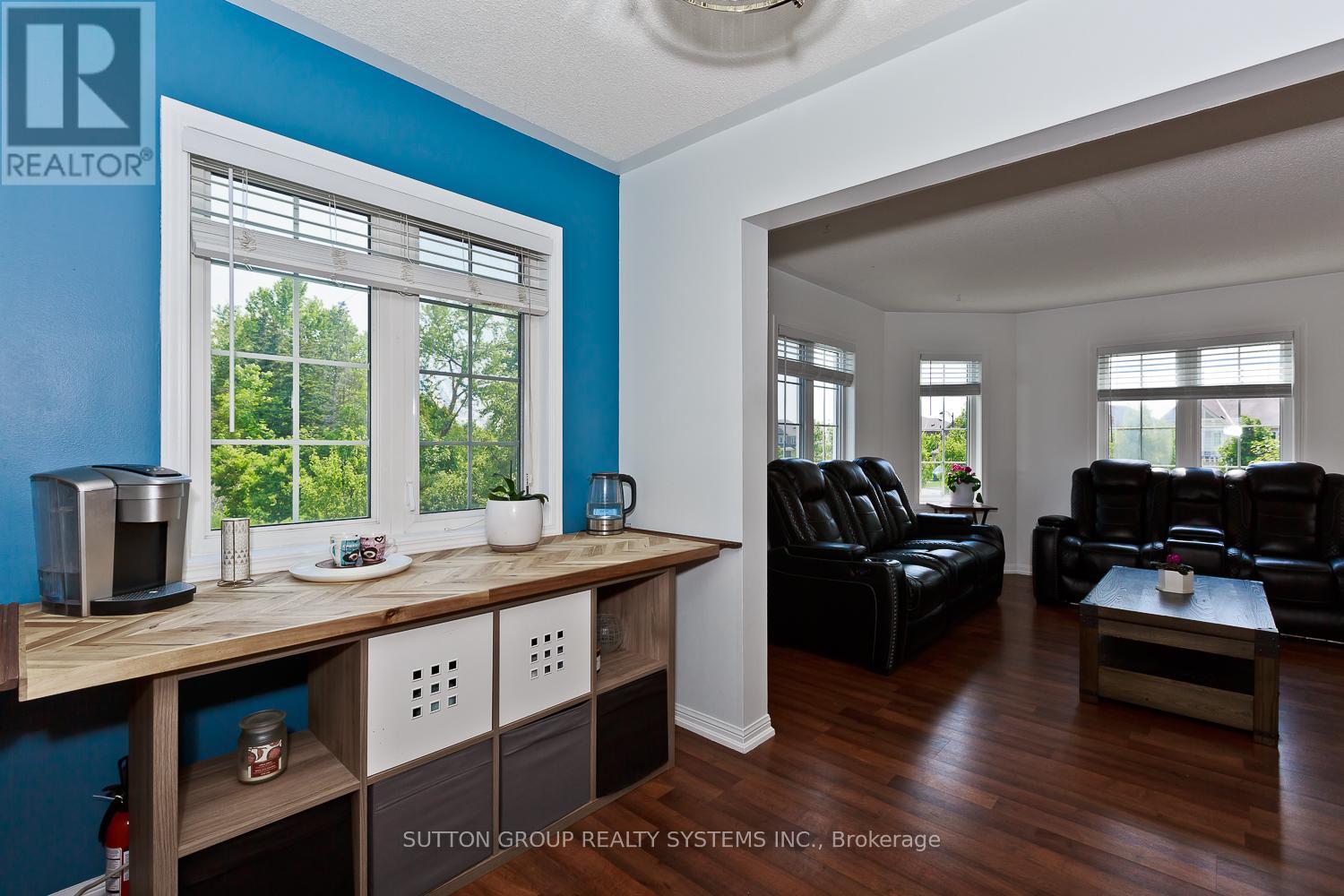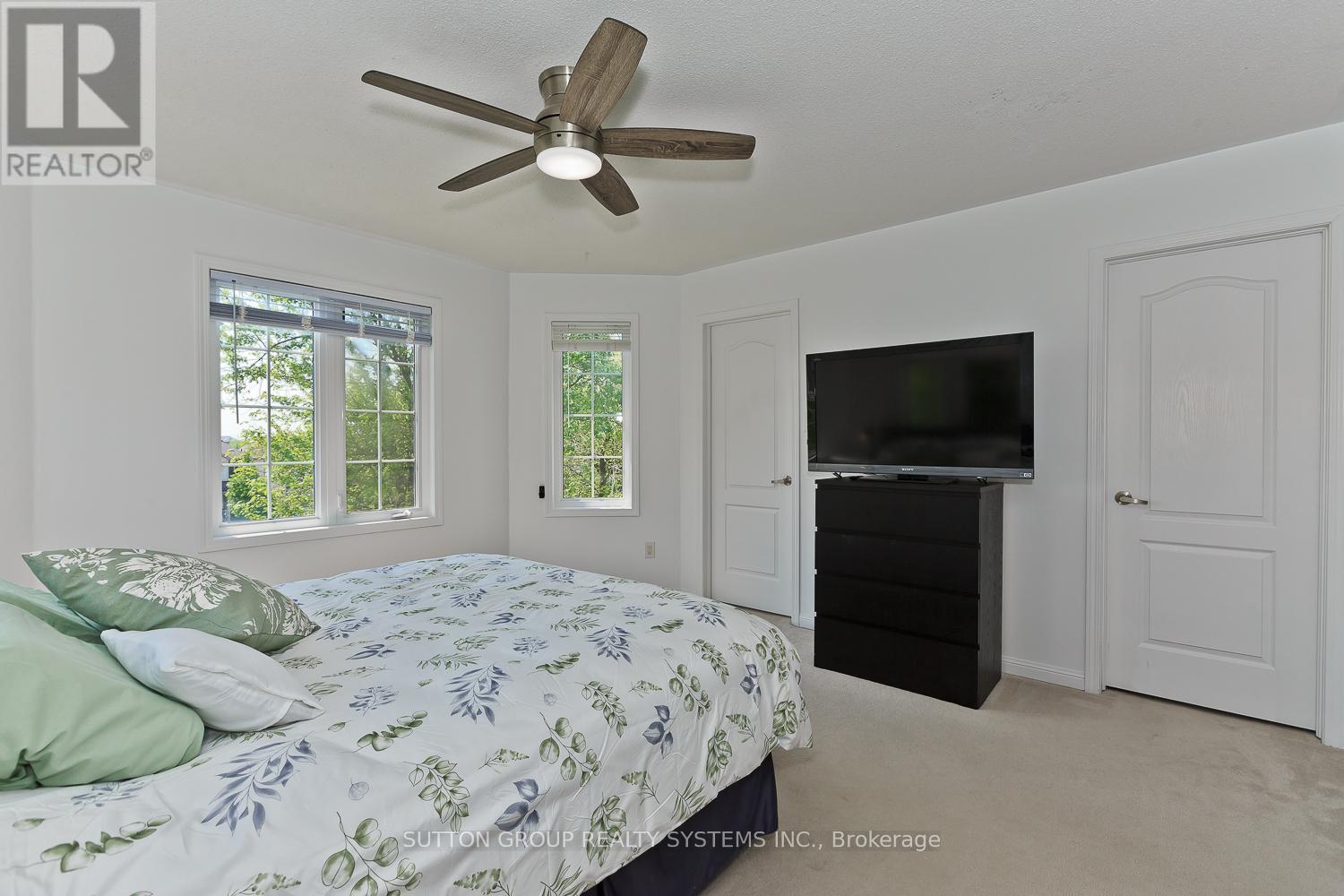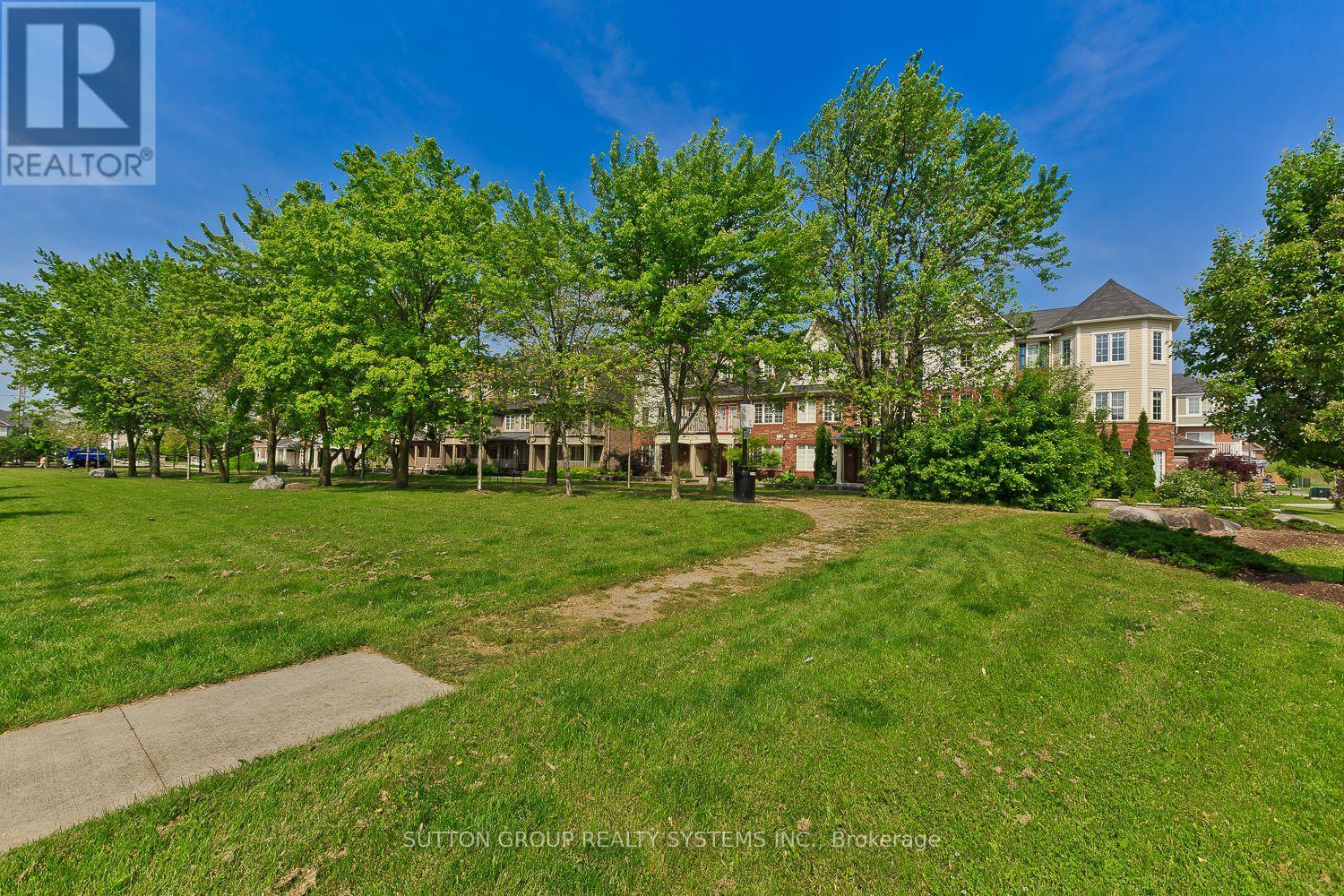4 卧室
4 浴室
1100 - 1500 sqft
壁炉
中央空调
风热取暖
$919,000
Welcome to 100 Onley Lane, Milton. a rare gem in one of Milton's most desirable family-friendly neighborhoods! This stunning end-unit townhome offers the space and feel of a detached home, with nature as your next-door neighbor and parks right in front and beside the property, the very popular Sunny mount park is your playground, providing unmatched privacy and serenity. Boasting *4* spacious bedrooms and 3.5 bathrooms, this home features an open-concept kitchen with ample storage and prep space perfect for family meals or entertaining. The combined living and dining area is flooded with natural light, creating a warm, inviting atmosphere.One of the standout features is the versatile main floor suite, complete with its own private entrance and full bathroom ideal for in-laws, a home office, or potential rental income without sacrificing your homes privacy. Enjoy a rare double car garage and step out onto a massive terrace perfect for outdoor entertaining, barbecues, or relaxing with family and friends. Located just minutes from top-rated schools, Milton District Hospital, shopping, and major commuter routes. Surrounded by green space and walking trails, this home offers the perfect blend of suburban comfort and natural beauty. Don't miss your chance to own this unique and spacious end-unit with incredible flexibility and a prime location! (id:43681)
房源概要
|
MLS® Number
|
W12204166 |
|
房源类型
|
民宅 |
|
社区名字
|
1038 - WI Willmott |
|
附近的便利设施
|
医院, 公园, 公共交通, 学校 |
|
社区特征
|
社区活动中心 |
|
总车位
|
3 |
|
View Type
|
View |
详 情
|
浴室
|
4 |
|
地上卧房
|
3 |
|
地下卧室
|
1 |
|
总卧房
|
4 |
|
家电类
|
Garage Door Opener Remote(s), 烘干机, 炉子, 洗衣机, 冰箱 |
|
施工种类
|
附加的 |
|
空调
|
中央空调 |
|
外墙
|
砖 |
|
壁炉
|
有 |
|
Flooring Type
|
Laminate, Ceramic, Carpeted |
|
地基类型
|
混凝土浇筑 |
|
客人卫生间(不包含洗浴)
|
1 |
|
供暖方式
|
天然气 |
|
供暖类型
|
压力热风 |
|
储存空间
|
3 |
|
内部尺寸
|
1100 - 1500 Sqft |
|
类型
|
联排别墅 |
|
设备间
|
市政供水 |
车 位
土地
|
英亩数
|
无 |
|
土地便利设施
|
医院, 公园, 公共交通, 学校 |
|
污水道
|
Sanitary Sewer |
|
土地深度
|
61 Ft |
|
土地宽度
|
36 Ft ,7 In |
|
不规则大小
|
36.6 X 61 Ft ; Premium Corner Lot Facing Green Space |
房 间
| 楼 层 |
类 型 |
长 度 |
宽 度 |
面 积 |
|
二楼 |
客厅 |
6.06 m |
4.24 m |
6.06 m x 4.24 m |
|
二楼 |
餐厅 |
6.06 m |
4.24 m |
6.06 m x 4.24 m |
|
二楼 |
厨房 |
3.46 m |
3.05 m |
3.46 m x 3.05 m |
|
二楼 |
Eating Area |
3.46 m |
2.75 m |
3.46 m x 2.75 m |
|
三楼 |
主卧 |
4.24 m |
4.24 m |
4.24 m x 4.24 m |
|
三楼 |
第二卧房 |
3.54 m |
2.6 m |
3.54 m x 2.6 m |
|
三楼 |
第三卧房 |
3.13 m |
3.1 m |
3.13 m x 3.1 m |
|
一楼 |
衣帽间 |
4.41 m |
4.17 m |
4.41 m x 4.17 m |
设备间
https://www.realtor.ca/real-estate/28433487/100-onley-lane-milton-wi-willmott-1038-wi-willmott












































