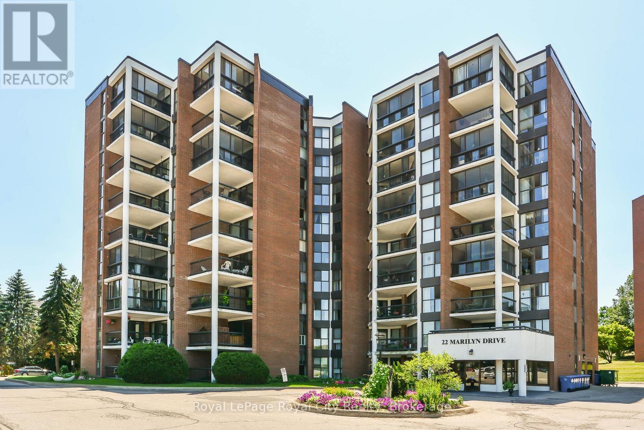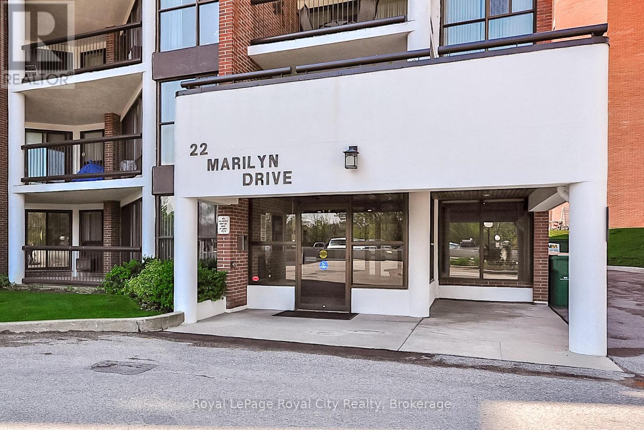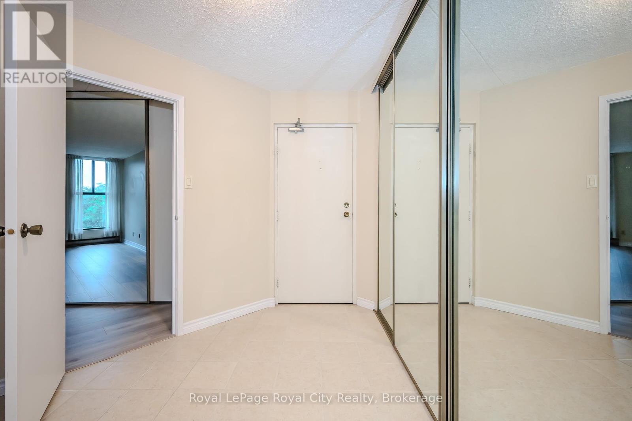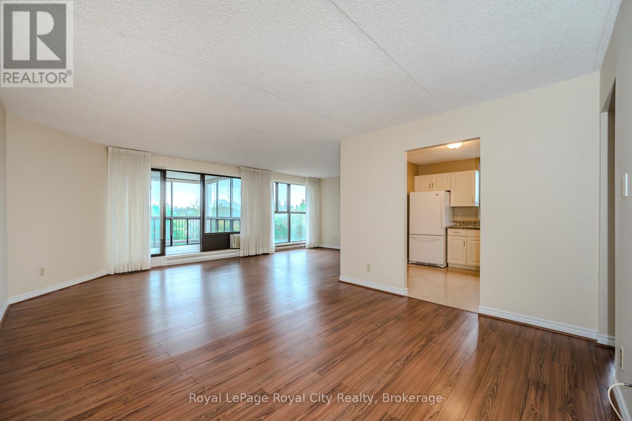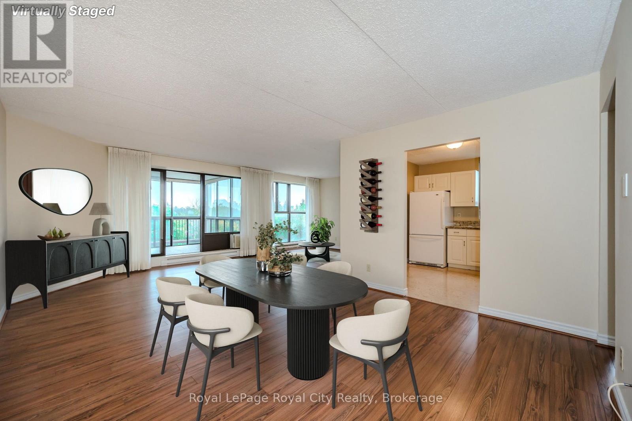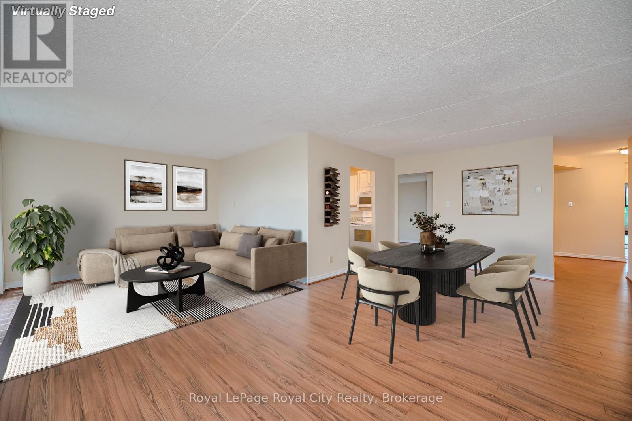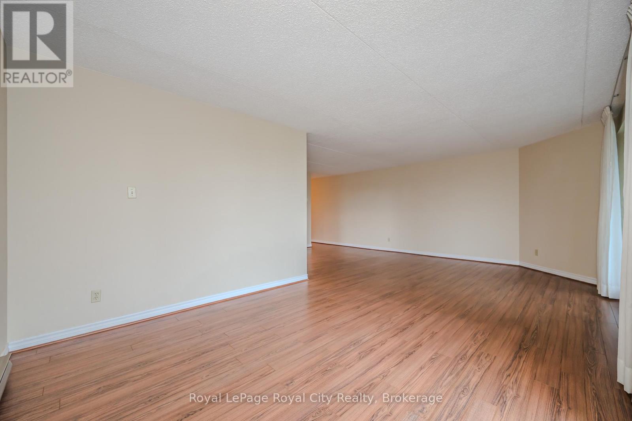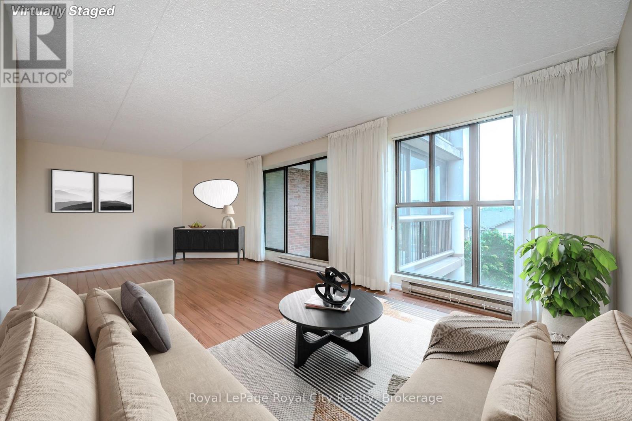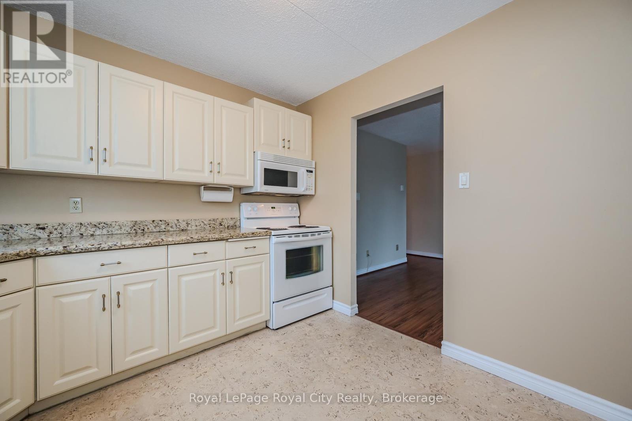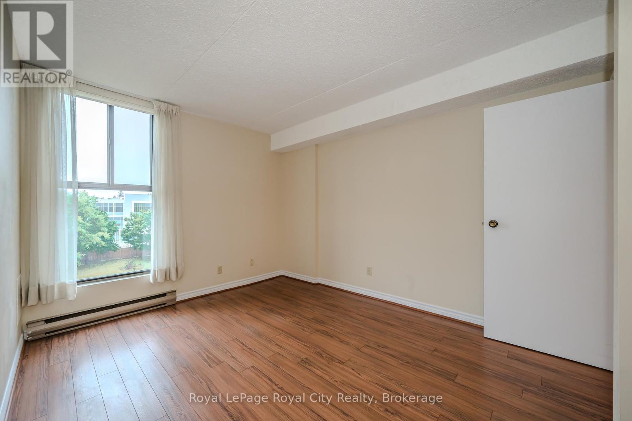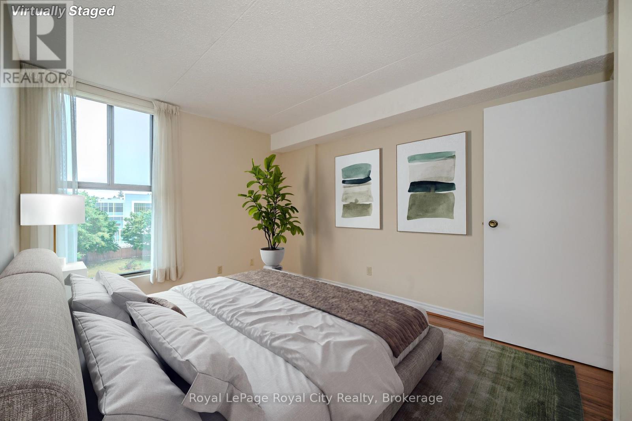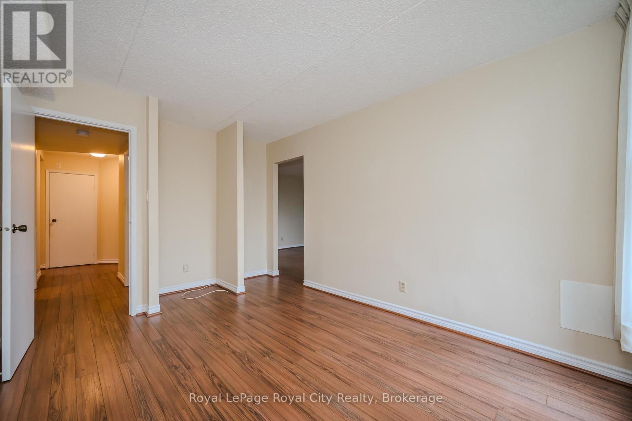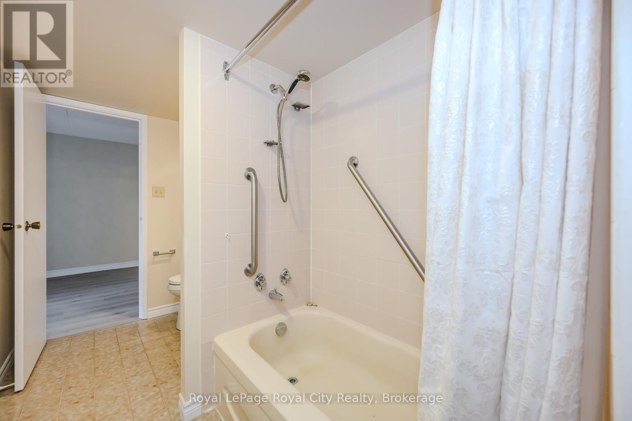608 - 22 Marilyn Drive Guelph (Riverside Park), Ontario N1H 7T1

$446,000管理费,Insurance, Common Area Maintenance
$927.94 每月
管理费,Insurance, Common Area Maintenance
$927.94 每月Welcome to Riverside Gardens at 22 Marilyn Drive, Unit 608 an exceptional condo situated in one of Guelphs most desirable neighbourhoods. This rare opportunity offers a lifestyle that blends comfort, convenience, and community. Boasting 1293 square feet, this 3 bedroom, 1.5-bathroom unit is filled with natural light and features an airy, functional layout. The bright kitchen and rare dedicated dining space make it perfect for casual meals or more formal gatherings. The enclosed balcony, with its peaceful views over Riverside Park, is the ideal spot to savour your morning coffee while enjoying the surrounding greenery. The unit also offers plenty of storage throughout, including double closets, ensuring you have room for everything. Riverside Gardens is known for its generously-sized units, making this home a true gem for those seeking space without compromising on location. The secure building offers several amenities, including a party room and an exercise room, ideal for staying active and social. With Riverside Park and the Speed River trail system just steps away, you'll have easy access to beautiful walking trails and picnic spots. Shopping and dining are nearby at the Smart Centres Plaza, and with convenient access to Highway 6, commuting and exploring the area is a breeze (id:43681)
房源概要
| MLS® Number | X12204152 |
| 房源类型 | 民宅 |
| 临近地区 | Waverley Neighbourhood Group |
| 社区名字 | Riverside Park |
| 附近的便利设施 | 医院 |
| 社区特征 | Pet Restrictions |
| 特征 | Flat Site, 阳台, Dry, Laundry- Coin Operated |
| 总车位 | 1 |
详 情
| 浴室 | 2 |
| 地上卧房 | 3 |
| 总卧房 | 3 |
| Age | 31 To 50 Years |
| 公寓设施 | 健身房, Sauna, 宴会厅, Storage - Locker |
| 家电类 | 微波炉, 炉子, 冰箱 |
| 空调 | Window Air Conditioner |
| 外墙 | 砖 |
| Fire Protection | Controlled Entry |
| 地基类型 | Unknown |
| 客人卫生间(不包含洗浴) | 1 |
| 供暖方式 | 电 |
| 供暖类型 | Baseboard Heaters |
| 内部尺寸 | 1200 - 1399 Sqft |
| 类型 | 公寓 |
车 位
| 地下 | |
| 没有车库 |
土地
| 英亩数 | 无 |
| 土地便利设施 | 医院 |
| 规划描述 | R4-45 |
房 间
| 楼 层 | 类 型 | 长 度 | 宽 度 | 面 积 |
|---|---|---|---|---|
| 一楼 | 浴室 | Measurements not available | ||
| 一楼 | 浴室 | Measurements not available | ||
| 一楼 | 卧室 | 4.34 m | 3.33 m | 4.34 m x 3.33 m |
| 一楼 | 餐厅 | 3.81 m | 2.95 m | 3.81 m x 2.95 m |
| 一楼 | 门厅 | 2.82 m | 2.77 m | 2.82 m x 2.77 m |
| 一楼 | 厨房 | 3.1 m | 2.9 m | 3.1 m x 2.9 m |
| 一楼 | 客厅 | 7.01 m | 3.61 m | 7.01 m x 3.61 m |
| 一楼 | 卧室 | 4.39 m | 3.07 m | 4.39 m x 3.07 m |
| 一楼 | 主卧 | 6.93 m | 2.92 m | 6.93 m x 2.92 m |
设备间
| Wireless | 可用 |

