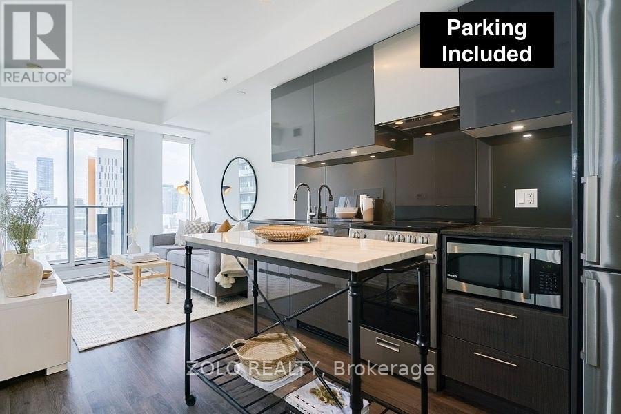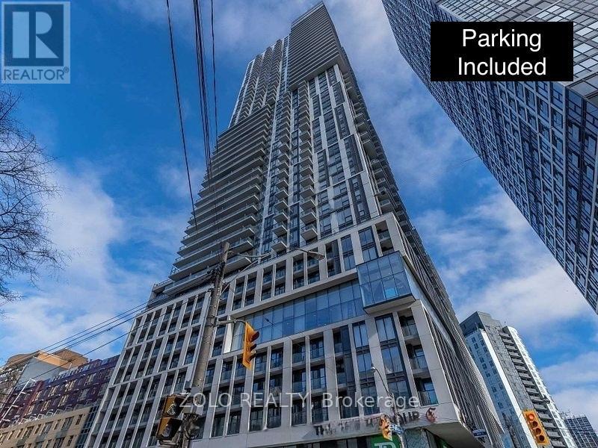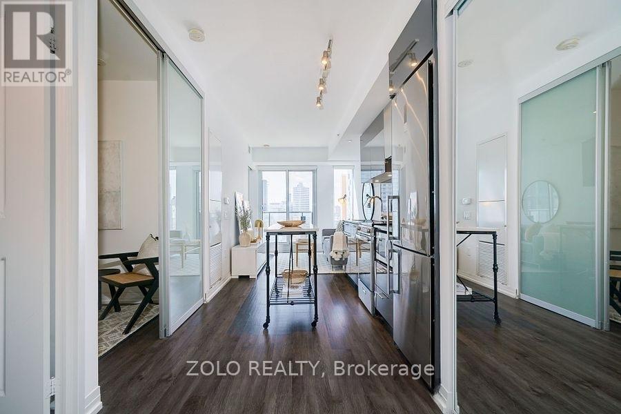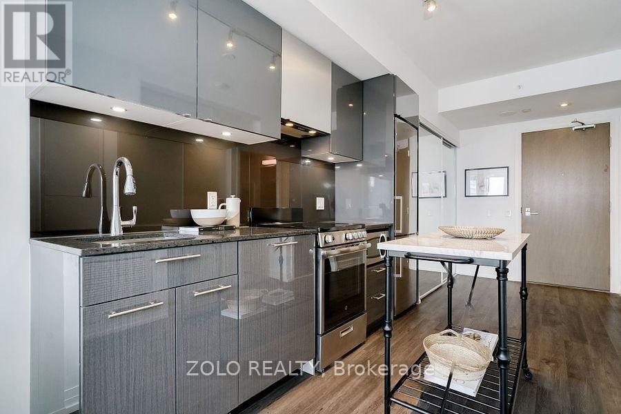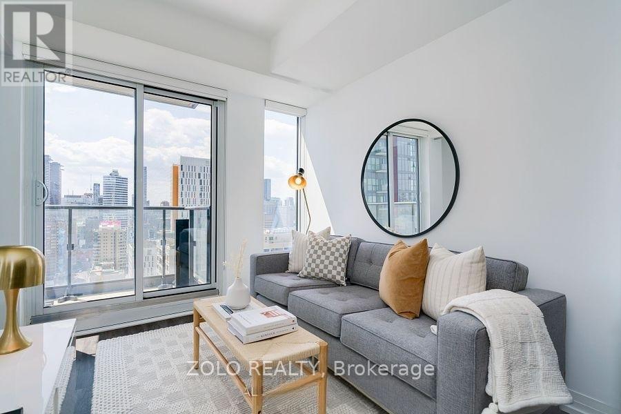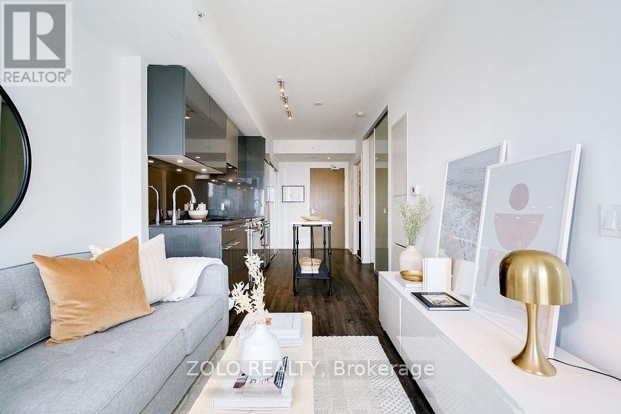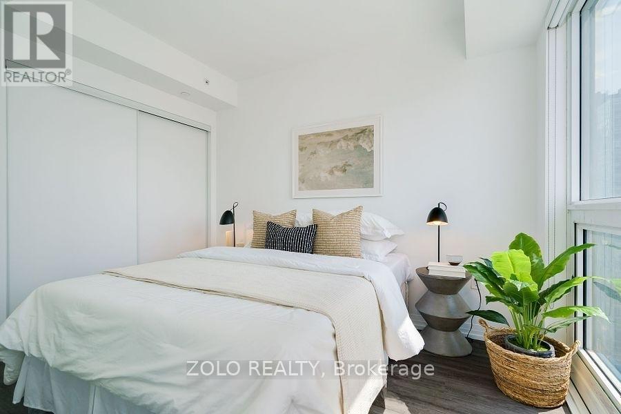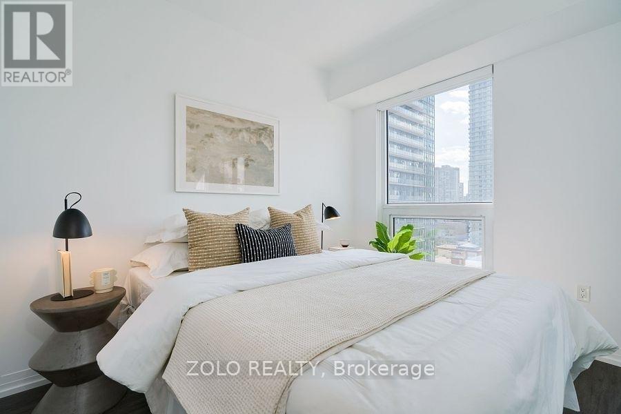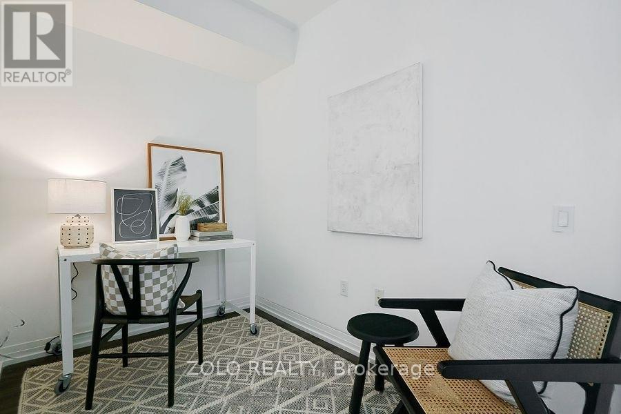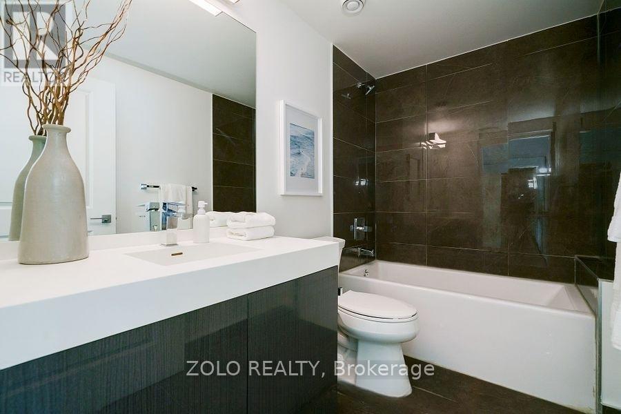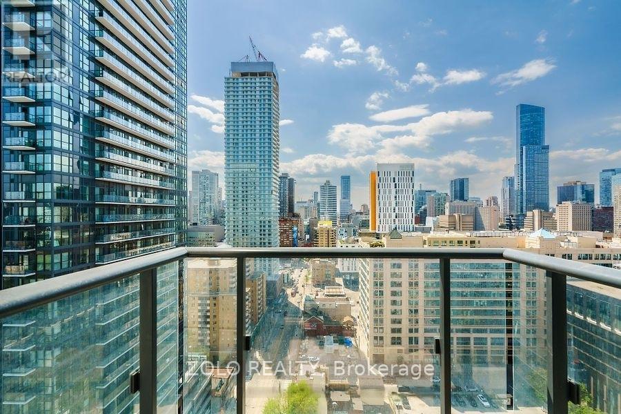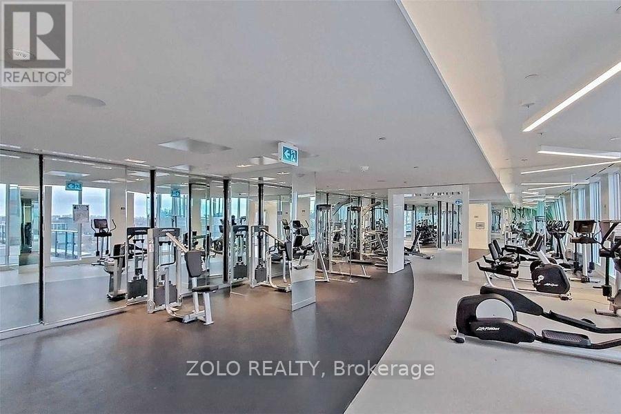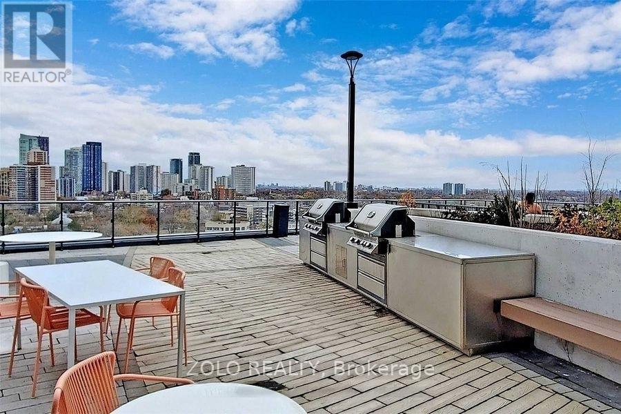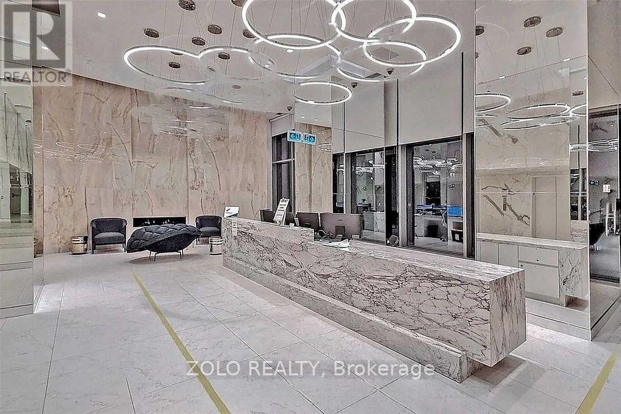2206 - 251 Jarvis Street Toronto (Church-Yonge Corridor), Ontario M5B 0C3

2 卧室
1 浴室
500 - 599 sqft
Outdoor Pool
中央空调
风热取暖
$500,000管理费,Insurance, Common Area Maintenance
$624.23 每月
管理费,Insurance, Common Area Maintenance
$624.23 每月West-facing unit with unobstructed city views, floor-to-ceiling windows, and over $11K in upgrades. Located in the heart of downtown Toronto, this condo includes a rare owned parking spot and locker for added convenience.The functional layout features a spacious bedroom, an upgraded kitchen with stainless steel appliances and charcoal flooring, and a den with upgraded barn doors that can serve as a second bedroom.Building amenities include a rooftop pool, gym, 24-hour security, parking, and a locker. Steps from the Eaton Centre, Toronto Metropolitan University, top restaurants, and shopping. (id:43681)
房源概要
| MLS® Number | C12204023 |
| 房源类型 | 民宅 |
| 社区名字 | Church-Yonge Corridor |
| 附近的便利设施 | 学校, 公共交通, 医院 |
| 社区特征 | Pet Restrictions |
| 特征 | 阳台, In Suite Laundry |
| 总车位 | 1 |
| 泳池类型 | Outdoor Pool |
详 情
| 浴室 | 1 |
| 地上卧房 | 1 |
| 地下卧室 | 1 |
| 总卧房 | 2 |
| Age | 0 To 5 Years |
| 公寓设施 | Security/concierge, 健身房, Storage - Locker |
| 空调 | 中央空调 |
| 外墙 | 混凝土, Steel |
| Flooring Type | Laminate |
| 供暖方式 | 天然气 |
| 供暖类型 | 压力热风 |
| 内部尺寸 | 500 - 599 Sqft |
| 类型 | 公寓 |
车 位
| 地下 | |
| Garage |
土地
| 英亩数 | 无 |
| 土地便利设施 | 学校, 公共交通, 医院 |
房 间
| 楼 层 | 类 型 | 长 度 | 宽 度 | 面 积 |
|---|---|---|---|---|
| 一楼 | 客厅 | 7.92 m | 2.59 m | 7.92 m x 2.59 m |
| 一楼 | 卧室 | 3.25 m | 2.44 m | 3.25 m x 2.44 m |
| 一楼 | 厨房 | 7.92 m | 2.59 m | 7.92 m x 2.59 m |
| 一楼 | 衣帽间 | 2.67 m | 1.88 m | 2.67 m x 1.88 m |
| 一楼 | 门厅 | 7.92 m | 2.59 m | 7.92 m x 2.59 m |

