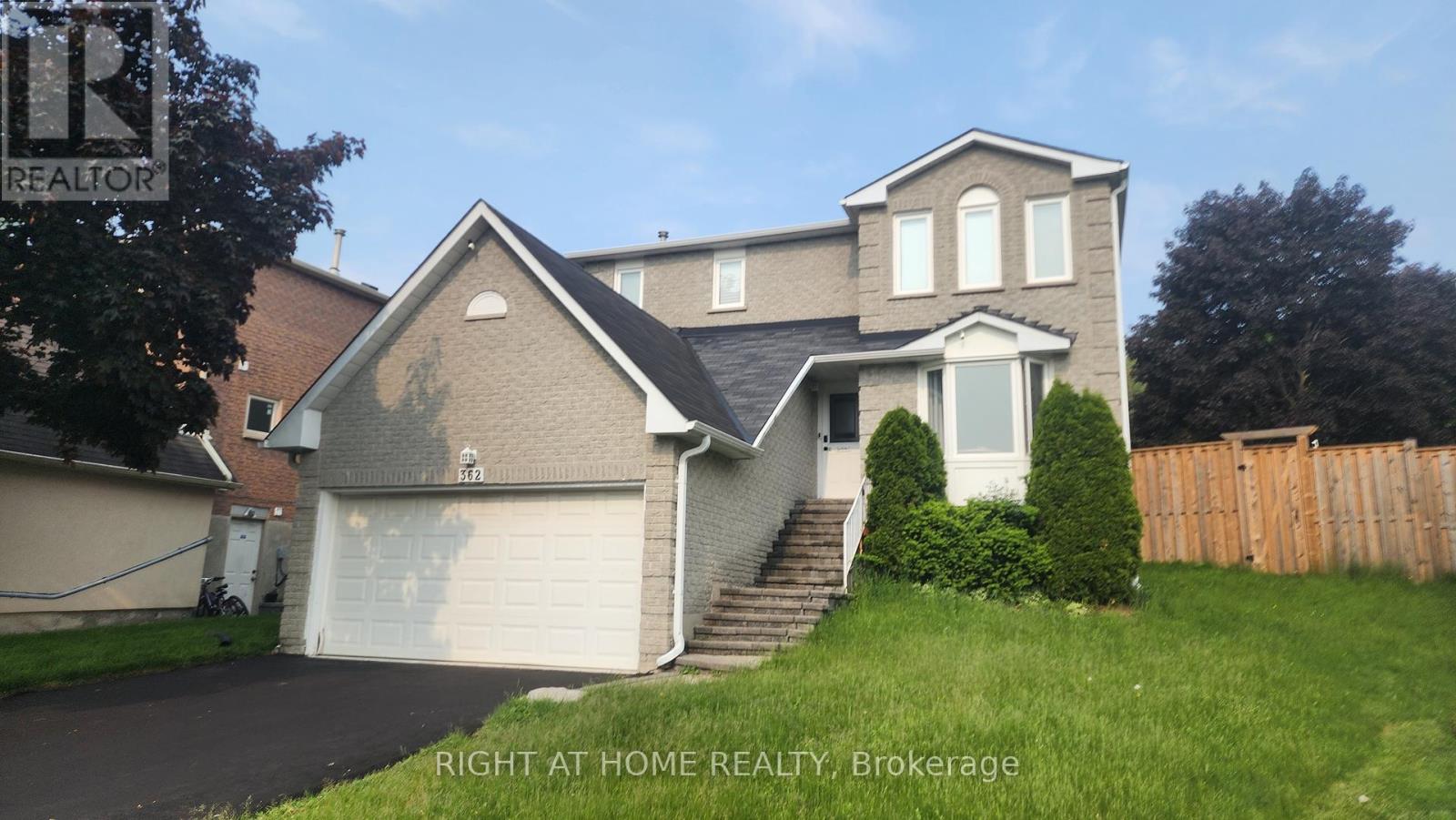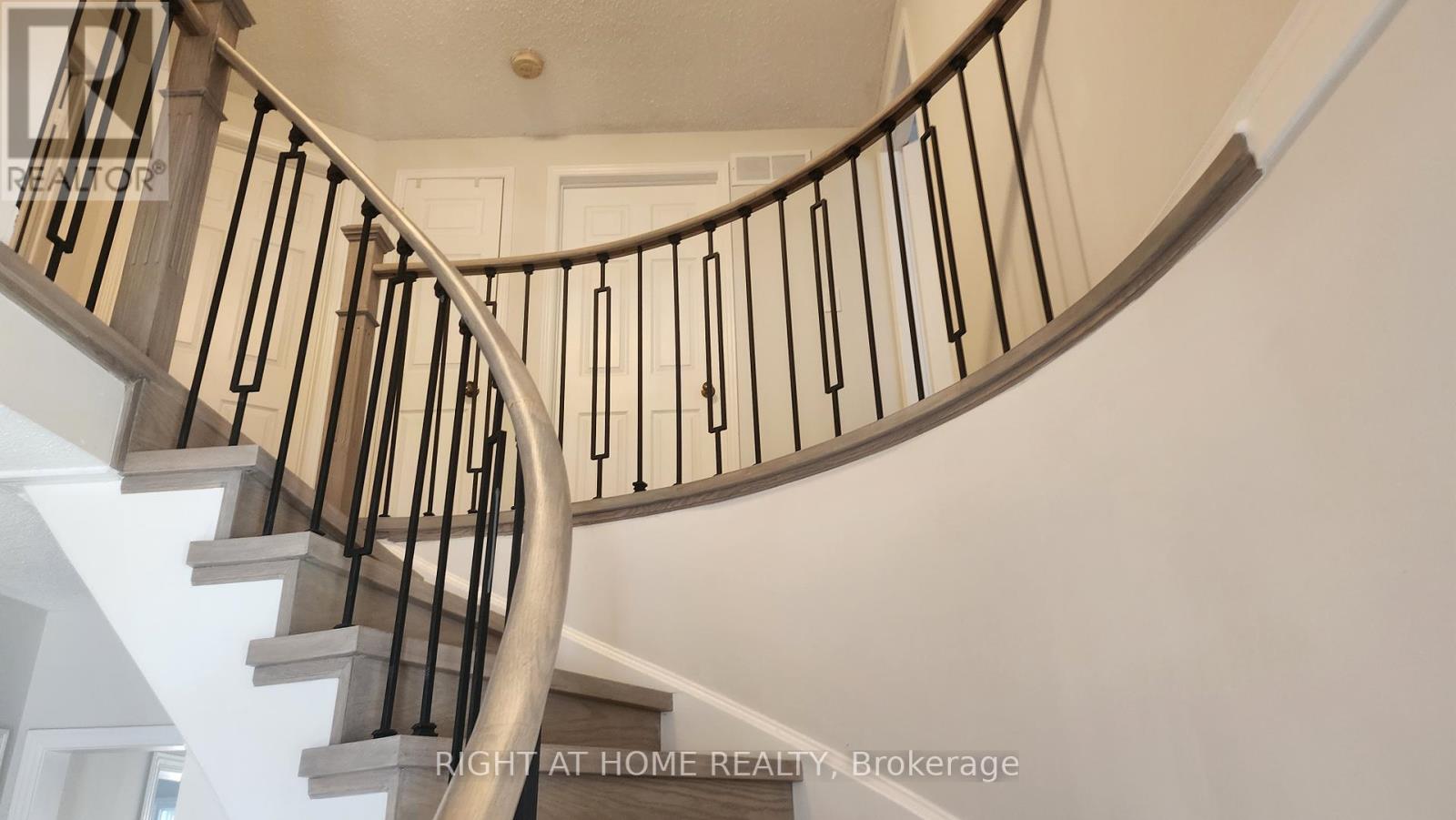4 卧室
3 浴室
1500 - 2000 sqft
壁炉
中央空调
风热取暖
$3,500 Monthly
This lovely 4 bedroom family home is situated on a quite, child safe court, close to all amenities, best shopping, entertainment, schools, and transit that Newmarket has to offer. *****Brand New Renovated Stairs and Hardwood Floor Thr-out.*****. Brand New Driveway and Garage concrete Floor. The main floor has a free flow, open concept layout with separate dining room, living room, colonial pillars, family room, wood fireplace, hardwood floors, main floor laundry and powder-room. The spacious renovated eat-in kitchen has 1 w/o to the deck & 1 to the private, fenced yard. Bathrooms have been renovated. The basement is full, unfinished, high & dry and just brimming with possibilities. It features a direct access from the garage to the basement, an above grade window which makes this basement bright. Double car garage, driveway parking for up to 6 cars. (id:43681)
房源概要
|
MLS® Number
|
N12204029 |
|
房源类型
|
民宅 |
|
社区名字
|
Bristol-London |
|
特征
|
Sump Pump |
|
总车位
|
6 |
详 情
|
浴室
|
3 |
|
地上卧房
|
4 |
|
总卧房
|
4 |
|
公寓设施
|
Fireplace(s) |
|
家电类
|
Water Heater |
|
地下室类型
|
Full |
|
施工种类
|
独立屋 |
|
空调
|
中央空调 |
|
外墙
|
砖 |
|
壁炉
|
有 |
|
Flooring Type
|
Ceramic, Hardwood, Carpeted |
|
地基类型
|
混凝土 |
|
客人卫生间(不包含洗浴)
|
1 |
|
供暖方式
|
天然气 |
|
供暖类型
|
压力热风 |
|
储存空间
|
2 |
|
内部尺寸
|
1500 - 2000 Sqft |
|
类型
|
独立屋 |
|
设备间
|
市政供水 |
车 位
土地
|
英亩数
|
无 |
|
污水道
|
Sanitary Sewer |
|
土地深度
|
112 Ft ,4 In |
|
土地宽度
|
43 Ft ,3 In |
|
不规则大小
|
43.3 X 112.4 Ft ; 40.64 (r) X 118.86 (s) |
房 间
| 楼 层 |
类 型 |
长 度 |
宽 度 |
面 积 |
|
一楼 |
厨房 |
5.26 m |
2.78 m |
5.26 m x 2.78 m |
|
一楼 |
客厅 |
5.13 m |
3.33 m |
5.13 m x 3.33 m |
|
一楼 |
餐厅 |
3.65 m |
2.99 m |
3.65 m x 2.99 m |
|
一楼 |
家庭房 |
4.54 m |
2.78 m |
4.54 m x 2.78 m |
|
Upper Level |
主卧 |
6.48 m |
3.35 m |
6.48 m x 3.35 m |
|
Upper Level |
第二卧房 |
3.47 m |
2.99 m |
3.47 m x 2.99 m |
|
Upper Level |
第三卧房 |
3.27 m |
3.24 m |
3.27 m x 3.24 m |
|
Upper Level |
Bedroom 4 |
3.45 m |
2.53 m |
3.45 m x 2.53 m |
https://www.realtor.ca/real-estate/28433202/362-jack-rettie-court-newmarket-bristol-london-bristol-london














