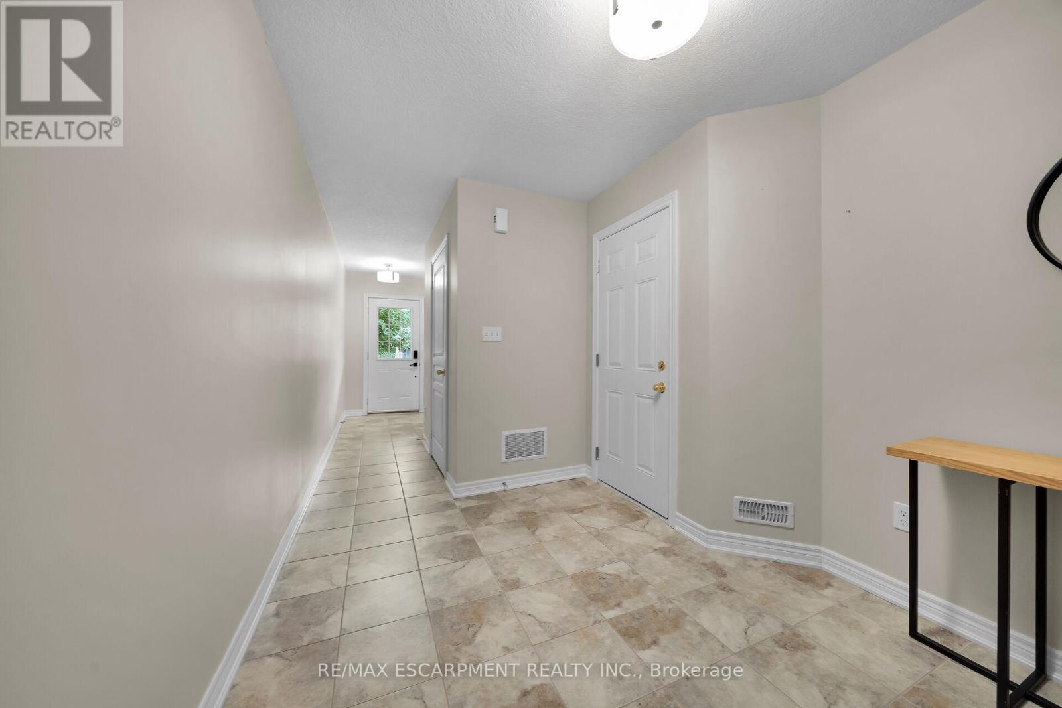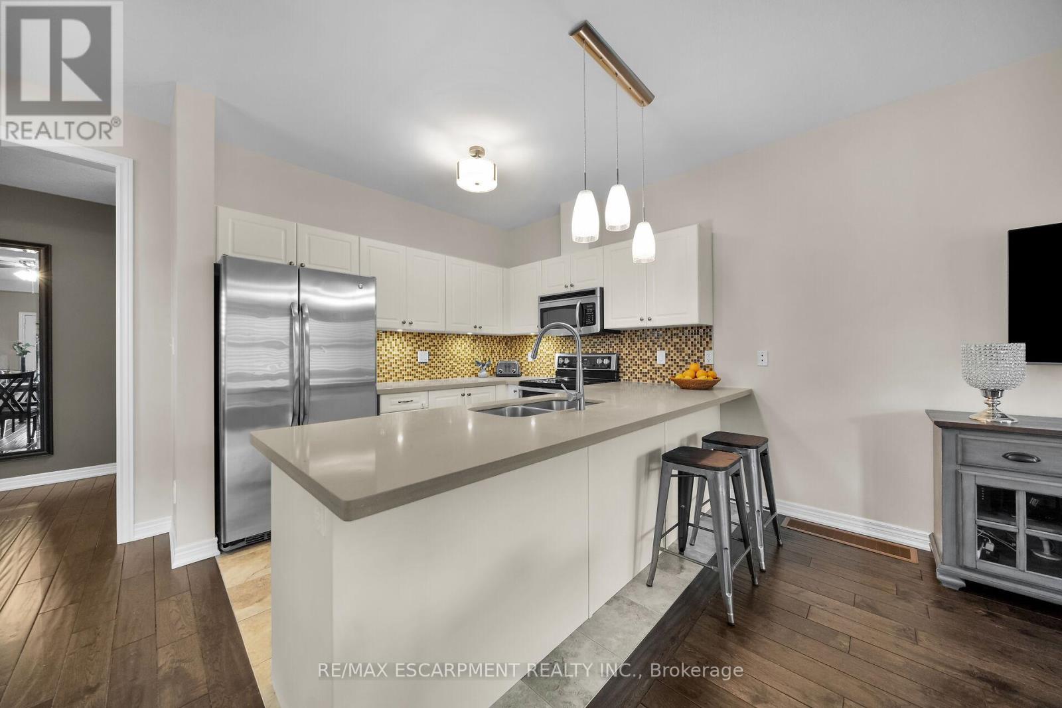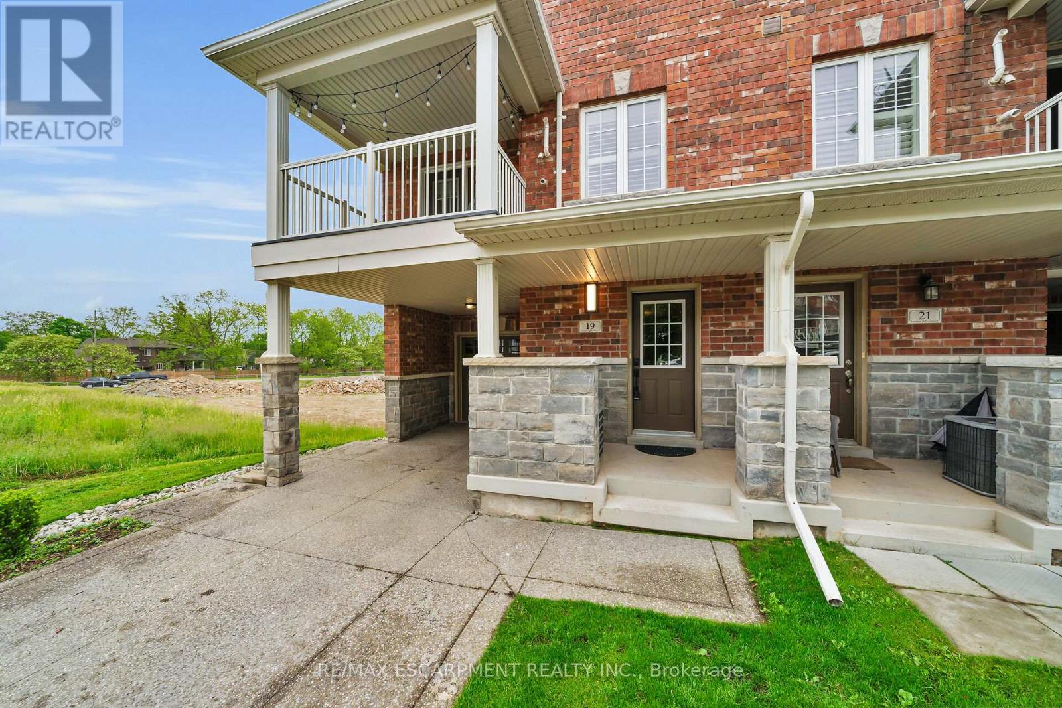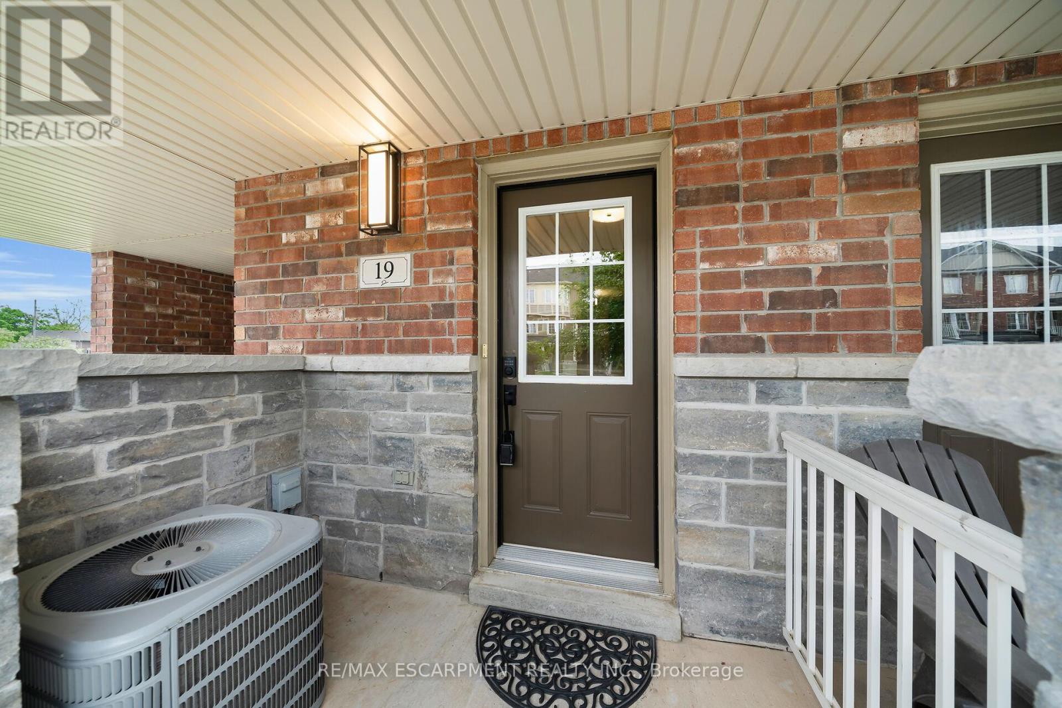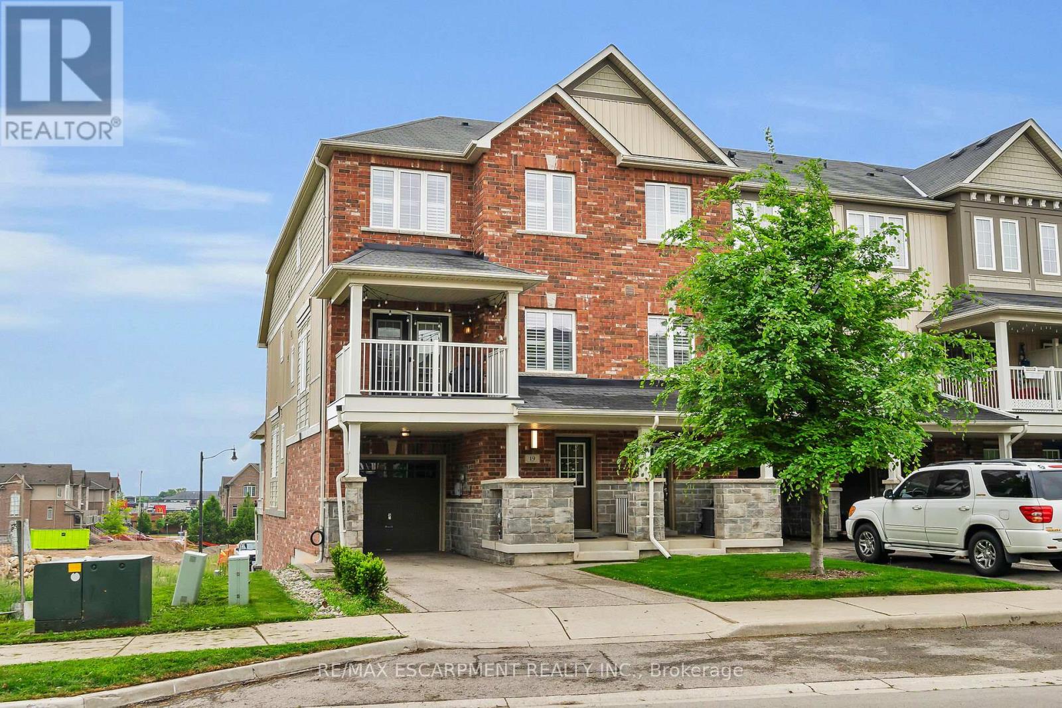2 卧室
2 浴室
1100 - 1500 sqft
中央空调
风热取暖
$739,900
Don't miss this stunning end-unit freehold townhome in highly desirable Waterdown! Beautifully maintained and thoughtfully updated, this home features a welcoming foyer with a den alcove ideal for a home office or cozy reading nook. The second level boasts an open-concept layout, highlighted by a spacious great room, gleaming hardwood floors, a 2-piece powder room, and a combined living/dining area perfect for entertaining or everyday living. The stylish kitchen is complete with quartz countertops, stainless steel appliances, and a breakfast bar that blends design with functionality. Upstairs, the king-sized primary suite offers a walk-in closet and ensuite privilege. The second bedroom comfortably fits a queen bed, while the red oak hardwood flooring (installed 2020) adds warmth and charm throughout. A dedicated laundry area and oversized linen closet provide added everyday convenience. Notable updates include: Bathroom vanities and toilets (2022), Updated light fixtures throughout (2023),Exposed aggregate concrete driveway, parking for three vehicles (2 in driveway + 1 in garage)Located just steps from top-rated schools, Fortinos, Memorial Park, Aldershot GO Station, and the Waterdown Farmers Market. Plus, you're minutes from the YMCA, Service Ontario, youth centre, doctors, dentists, optometrists, restaurants, and everything downtown Waterdown has to offer. This home offers the perfect blend of charm, style, and convenience an absolute must-see! (id:43681)
Open House
现在这个房屋大家可以去Open House参观了!
开始于:
2:00 pm
结束于:
4:00 pm
房源概要
|
MLS® Number
|
X12203996 |
|
房源类型
|
民宅 |
|
社区名字
|
Waterdown |
|
附近的便利设施
|
公园, 礼拜场所, 学校 |
|
社区特征
|
School Bus |
|
设备类型
|
热水器 - Gas |
|
特征
|
Irregular Lot Size |
|
总车位
|
3 |
|
租赁设备类型
|
热水器 - Gas |
|
结构
|
Porch |
详 情
|
浴室
|
2 |
|
地上卧房
|
2 |
|
总卧房
|
2 |
|
Age
|
6 To 15 Years |
|
家电类
|
Central Vacuum, 洗碗机, 烘干机, 炉子, 洗衣机, 冰箱 |
|
地下室进展
|
已装修 |
|
地下室类型
|
全完工 |
|
施工种类
|
附加的 |
|
空调
|
中央空调 |
|
外墙
|
砖 |
|
Fire Protection
|
Smoke Detectors |
|
地基类型
|
混凝土浇筑 |
|
客人卫生间(不包含洗浴)
|
1 |
|
供暖方式
|
天然气 |
|
供暖类型
|
压力热风 |
|
储存空间
|
3 |
|
内部尺寸
|
1100 - 1500 Sqft |
|
类型
|
联排别墅 |
|
设备间
|
市政供水 |
车 位
土地
|
英亩数
|
无 |
|
土地便利设施
|
公园, 宗教场所, 学校 |
|
污水道
|
Sanitary Sewer |
|
土地深度
|
50 Ft ,2 In |
|
土地宽度
|
34 Ft ,6 In |
|
不规则大小
|
34.5 X 50.2 Ft |
房 间
| 楼 层 |
类 型 |
长 度 |
宽 度 |
面 积 |
|
二楼 |
厨房 |
2.89 m |
2.74 m |
2.89 m x 2.74 m |
|
二楼 |
餐厅 |
2.74 m |
2.43 m |
2.74 m x 2.43 m |
|
二楼 |
客厅 |
5.63 m |
3.96 m |
5.63 m x 3.96 m |
|
二楼 |
浴室 |
1.88 m |
0.88 m |
1.88 m x 0.88 m |
|
三楼 |
主卧 |
4.6 m |
2.89 m |
4.6 m x 2.89 m |
|
三楼 |
浴室 |
1.52 m |
2.74 m |
1.52 m x 2.74 m |
|
三楼 |
第二卧房 |
4.05 m |
2.68 m |
4.05 m x 2.68 m |
|
三楼 |
洗衣房 |
1.55 m |
1.09 m |
1.55 m x 1.09 m |
|
一楼 |
门厅 |
2.13 m |
1.67 m |
2.13 m x 1.67 m |
|
一楼 |
Office |
3.5 m |
2.49 m |
3.5 m x 2.49 m |
https://www.realtor.ca/real-estate/28433165/19-nisbet-boulevard-hamilton-waterdown-waterdown






