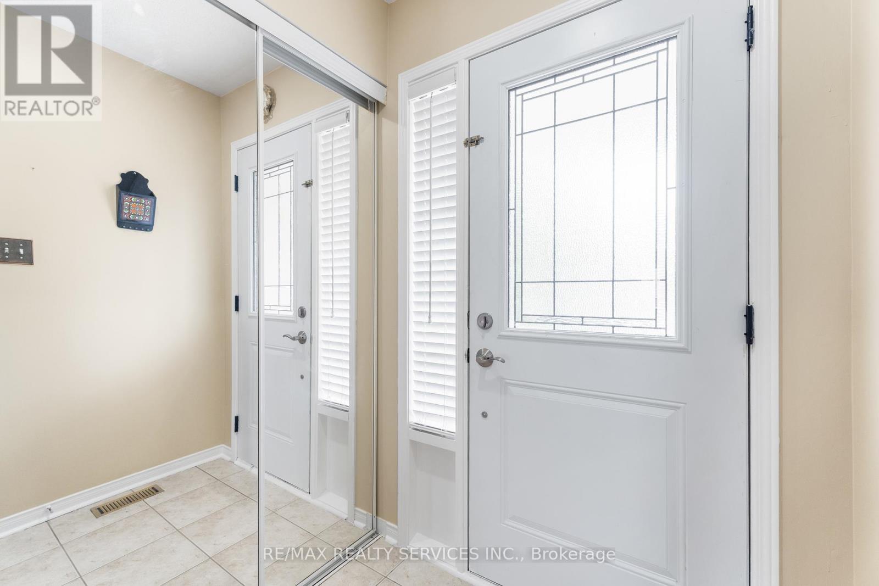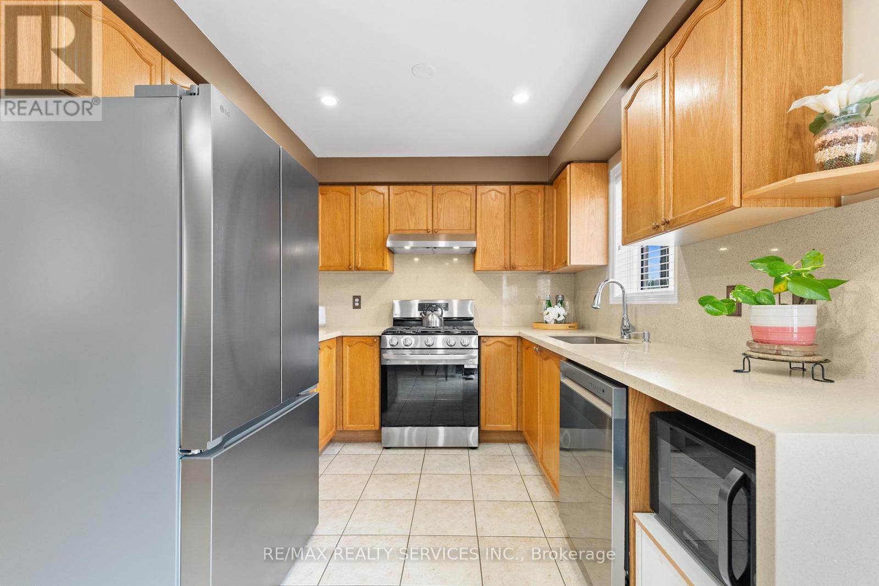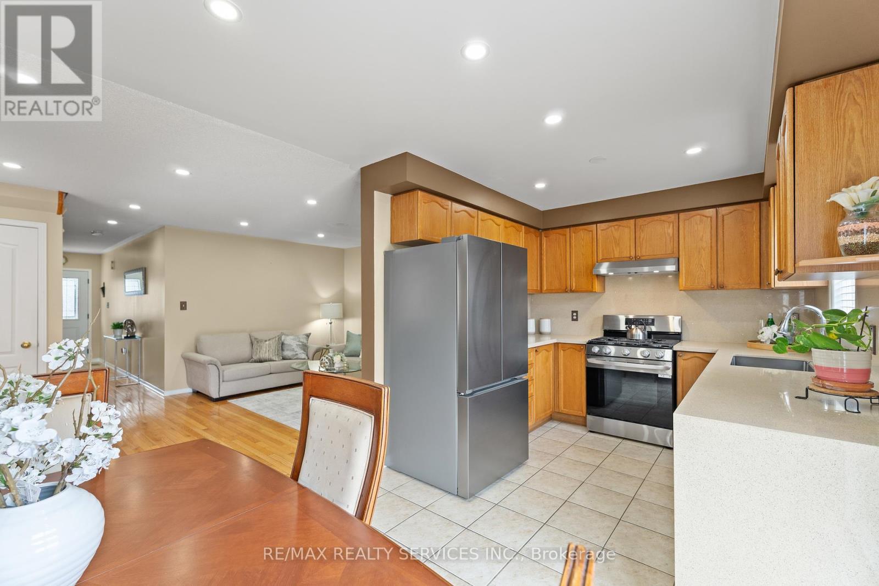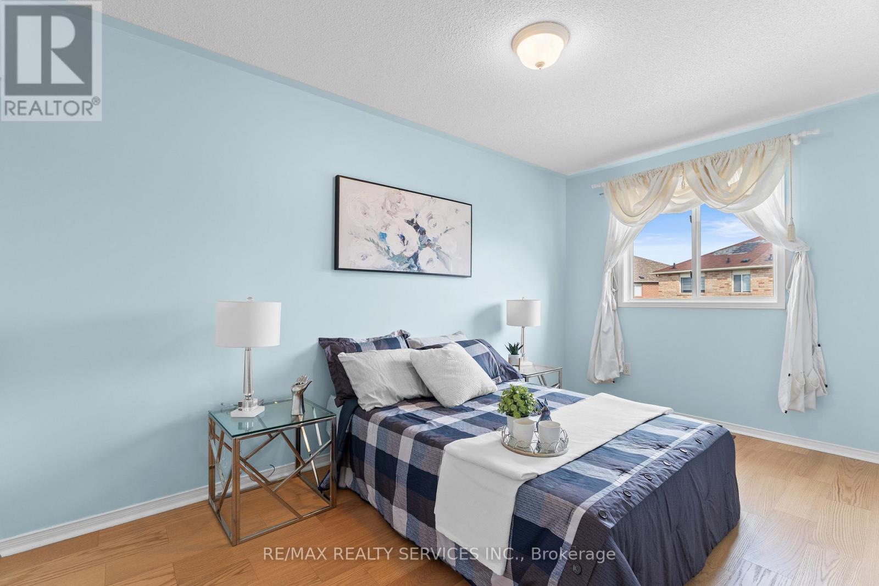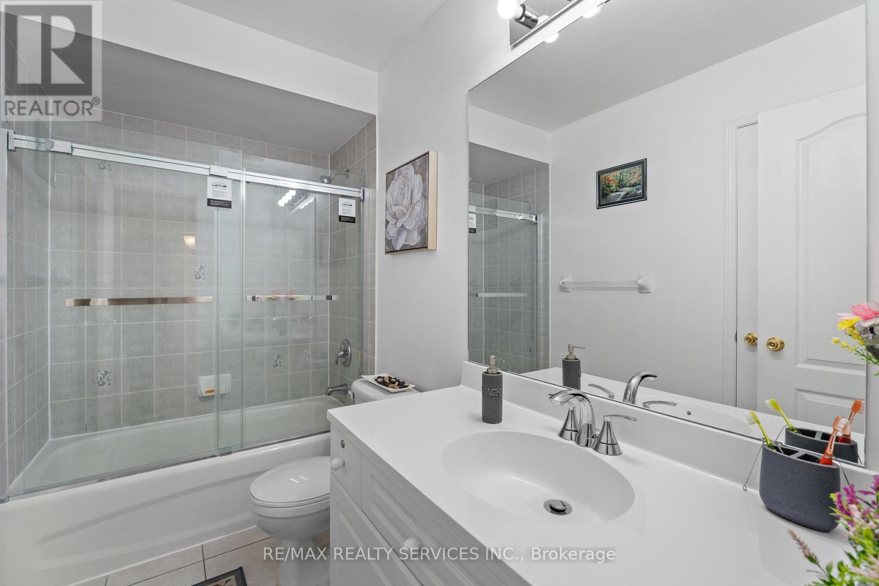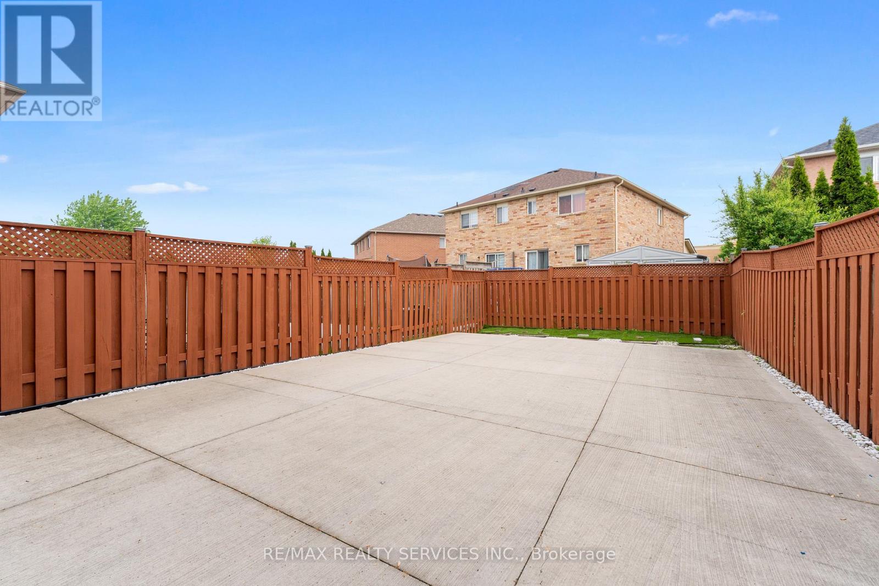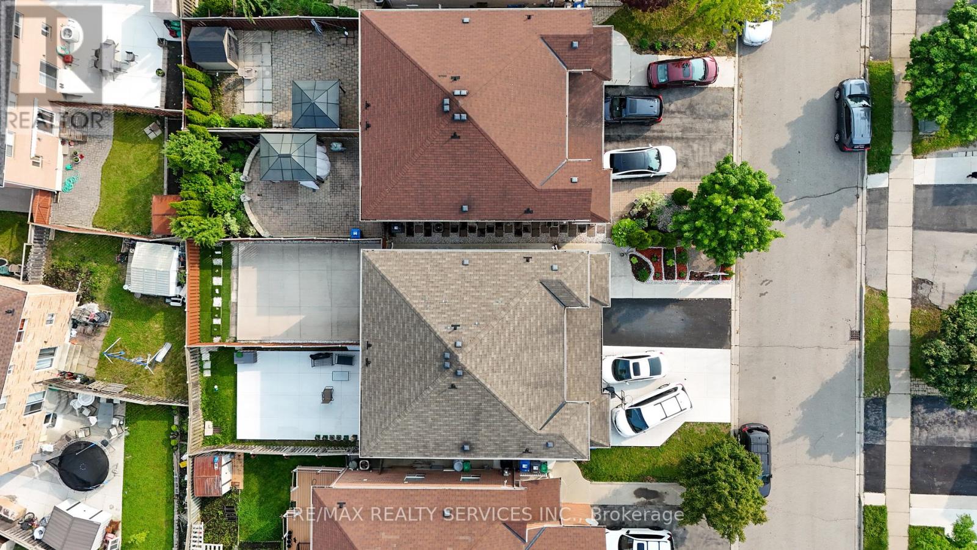39 Studebaker Trail Brampton (Fletcher's Meadow), Ontario L7A 3A5

$797,000
Welcome to this immaculately maintained and spacious 3-bedroom all-brick semi-detached home, ideally located in a family-friendly neighbourhood. Featuring a popular "Sunflower" layout, this home offers a bright and functional floor plan perfect for comfortable living. The eat-in kitchen is equipped with stainless steel appliances and provides a convenient walkout to a fully freshly painted fenced backyard ideal for outdoor entertaining. The open-concept living and dining room boasts hardwood flooring and an electric fireplace, creating a warm and inviting atmosphere. The second level features recently upgraded flooring throughout along with freshly painted walls, while the unfinished basement includes a rough-in for a future washroom, offering great potential. Enjoy enhanced privacy and extra driveway parking with beautifully landscaped front yard with no sidewalk in front of the homea rare and valuable feature. Located just steps from public transportation, top-rated schools, the library, GO Station, shopping, and the Cassie Campbell Community Centre, this home presents the perfect opportunity for first-time buyers or investors alike. A true gem in a sought-after location! (id:43681)
Open House
现在这个房屋大家可以去Open House参观了!
2:00 pm
结束于:4:00 pm
2:00 pm
结束于:4:00 pm
房源概要
| MLS® Number | W12203968 |
| 房源类型 | 民宅 |
| 社区名字 | Fletcher's Meadow |
| 总车位 | 3 |
详 情
| 浴室 | 2 |
| 地上卧房 | 3 |
| 总卧房 | 3 |
| 家电类 | 洗碗机, 烘干机, 炉子, 洗衣机, 窗帘, 冰箱 |
| 地下室进展 | 已完成 |
| 地下室类型 | N/a (unfinished) |
| 施工种类 | Semi-detached |
| 空调 | 中央空调 |
| 外墙 | 砖 |
| 壁炉 | 有 |
| Flooring Type | Hardwood, Ceramic, Carpeted |
| 客人卫生间(不包含洗浴) | 1 |
| 供暖方式 | 天然气 |
| 供暖类型 | 压力热风 |
| 储存空间 | 2 |
| 内部尺寸 | 1100 - 1500 Sqft |
| 类型 | 独立屋 |
| 设备间 | 市政供水 |
车 位
| 附加车库 | |
| Garage |
土地
| 英亩数 | 无 |
| 污水道 | Sanitary Sewer |
| 土地深度 | 105 Ft |
| 土地宽度 | 22 Ft ,6 In |
| 不规则大小 | 22.5 X 105 Ft |
房 间
| 楼 层 | 类 型 | 长 度 | 宽 度 | 面 积 |
|---|---|---|---|---|
| 二楼 | 卧室 | 5.11 m | 3.8 m | 5.11 m x 3.8 m |
| 二楼 | 第二卧房 | 4.27 m | 2.52 m | 4.27 m x 2.52 m |
| 二楼 | 第三卧房 | 3.7 m | 2.5 m | 3.7 m x 2.5 m |
| 一楼 | 客厅 | 5.09 m | 3.97 m | 5.09 m x 3.97 m |
| 一楼 | 厨房 | 5.09 m | 2.74 m | 5.09 m x 2.74 m |
| 一楼 | 餐厅 | 2.19 m | 2.74 m | 2.19 m x 2.74 m |






