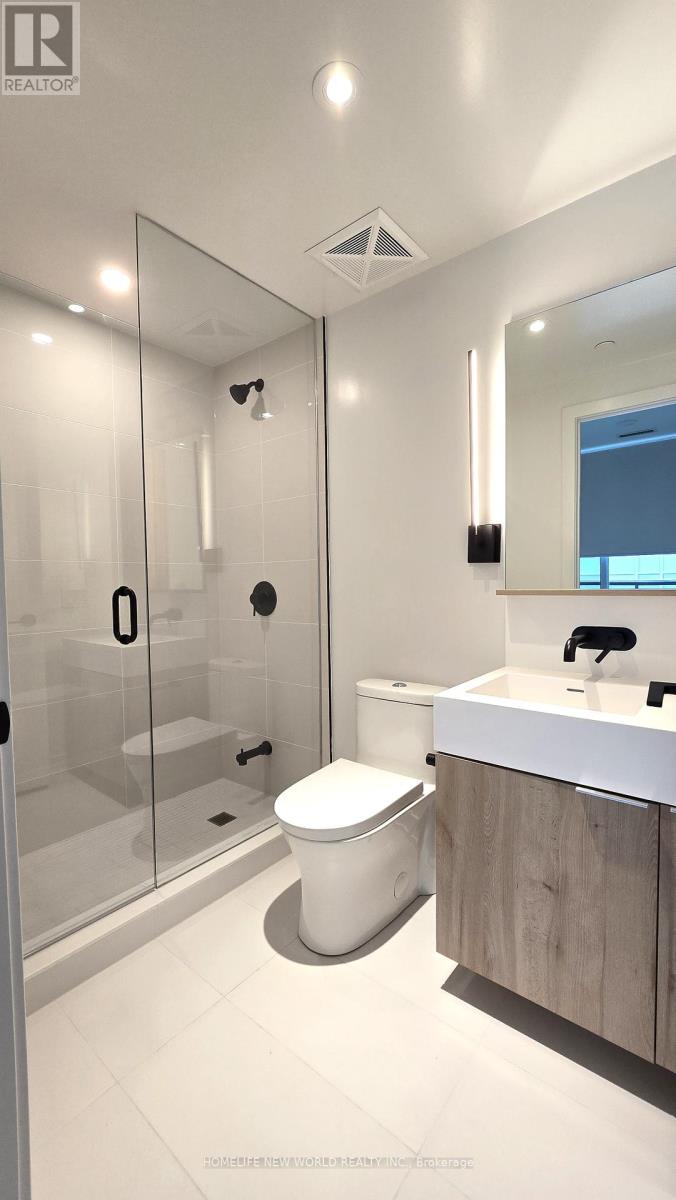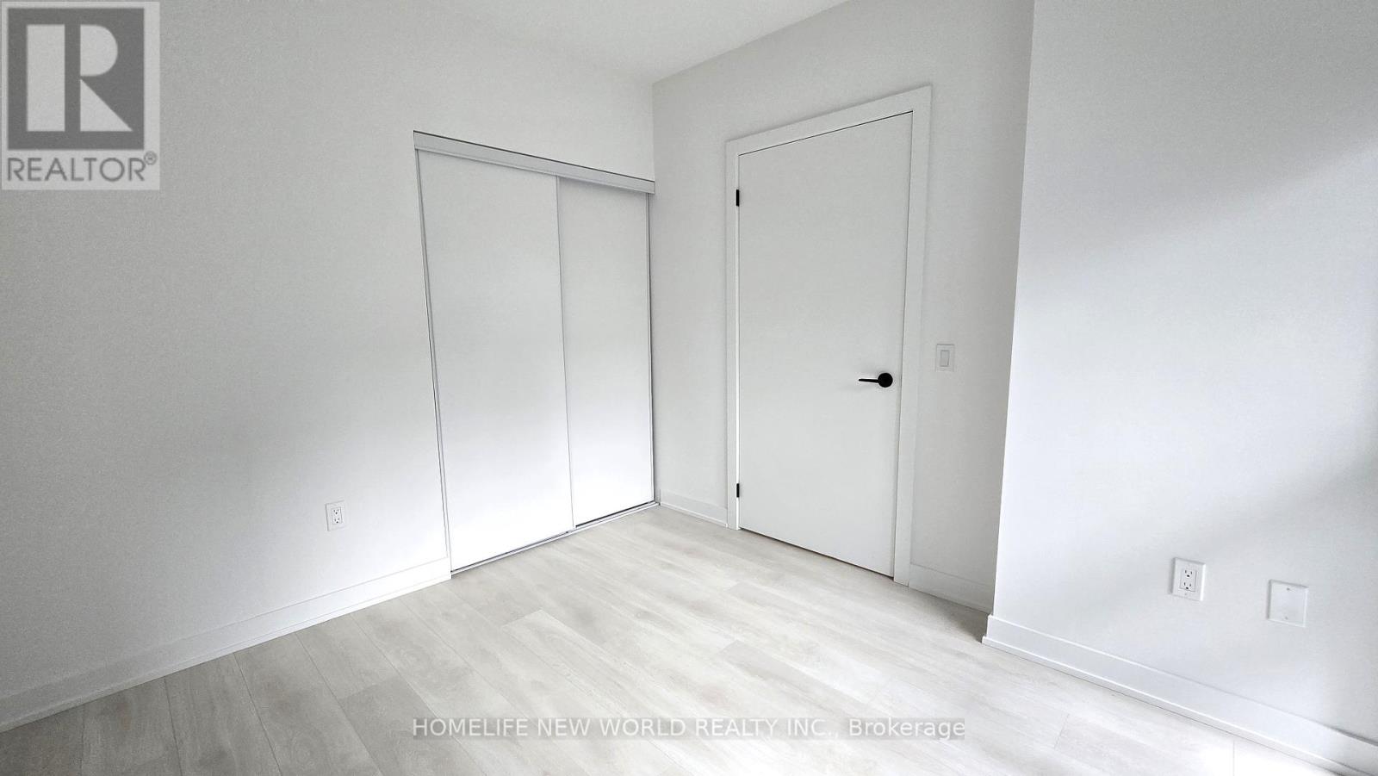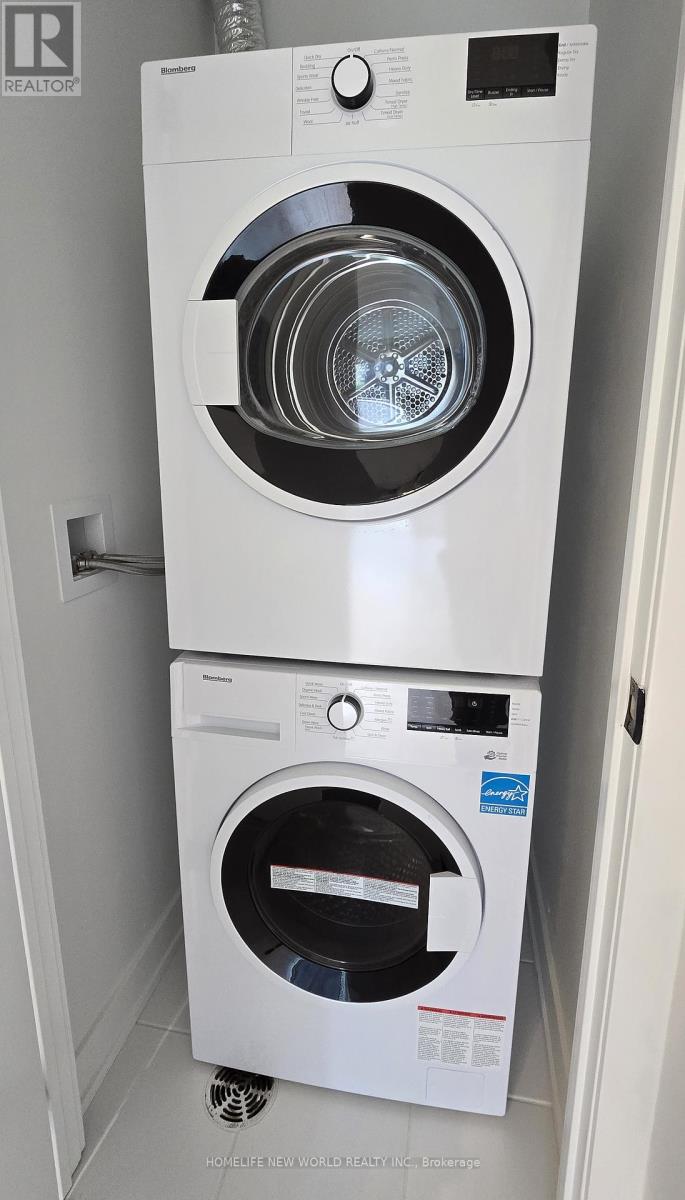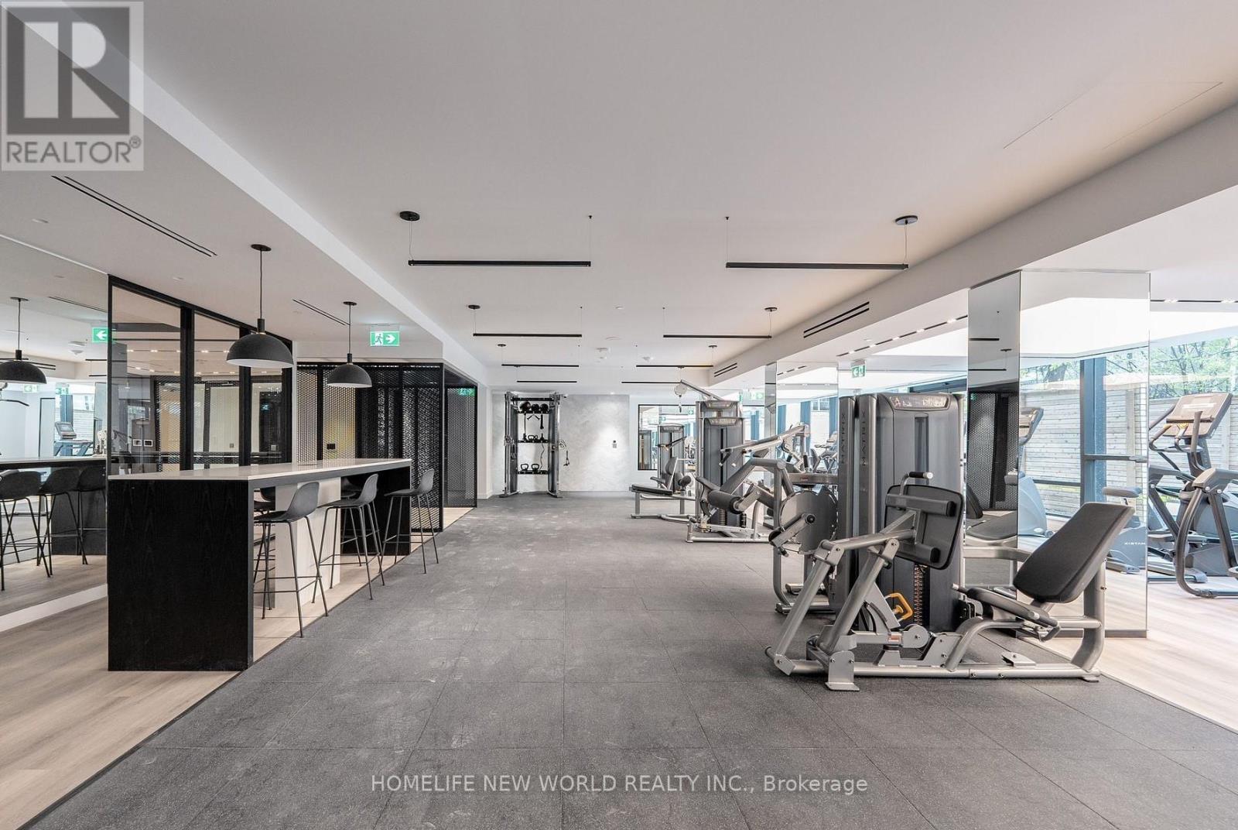3 卧室
2 浴室
900 - 999 sqft
中央空调
风热取暖
$3,950 Monthly
*Brand New* 3-Bedroom, 2-Bath corner unit at Line 5 Condos with underground parking and locker. Located in the heart of Yonge and Eglinton, this large unit features open dining and living space, windows in all bedrooms for natural light, custom roller blinds and two balconies totaling over 160 sq. ft. of outdoor space. The modern kitchen is equipped with integrated appliances, quartz countertops, and a ceramic tile backsplash. The suite features two full European-style bathrooms with integrated sink, rain showerhead, and porcelain tile throughout. *Amenities* Enjoy a 24-hour concierge, gym, pet spa, yoga room, sauna, outdoor BBQ area, party room, outdoor theatre, and pool. *Prime Location* Steps from TTC, Eglinton Station, the Crosstown LRT, grocery stores, restaurants, shopping, and schools. *Bonus* Includes a storage locker on the 6th Floor steps from the unit, and underground parking on P2. (id:43681)
房源概要
|
MLS® Number
|
C12203983 |
|
房源类型
|
民宅 |
|
临近地区
|
Don Valley West |
|
社区名字
|
Mount Pleasant West |
|
附近的便利设施
|
医院, 公园, 公共交通, 学校 |
|
社区特征
|
Pets Not Allowed, 社区活动中心 |
|
特征
|
阳台, 无地毯 |
|
总车位
|
1 |
详 情
|
浴室
|
2 |
|
地上卧房
|
3 |
|
总卧房
|
3 |
|
公寓设施
|
Security/concierge, 健身房, 宴会厅, Sauna, Separate Heating Controls, Storage - Locker |
|
家电类
|
烤箱 - Built-in, Range |
|
空调
|
中央空调 |
|
外墙
|
混凝土 |
|
Flooring Type
|
Laminate |
|
供暖方式
|
天然气 |
|
供暖类型
|
压力热风 |
|
内部尺寸
|
900 - 999 Sqft |
|
类型
|
公寓 |
车 位
土地
|
英亩数
|
无 |
|
土地便利设施
|
医院, 公园, 公共交通, 学校 |
房 间
| 楼 层 |
类 型 |
长 度 |
宽 度 |
面 积 |
|
Flat |
厨房 |
6.6 m |
4.67 m |
6.6 m x 4.67 m |
|
Flat |
客厅 |
6.6 m |
4.67 m |
6.6 m x 4.67 m |
|
Flat |
餐厅 |
6.6 m |
4.67 m |
6.6 m x 4.67 m |
|
Flat |
主卧 |
3.35 m |
2.92 m |
3.35 m x 2.92 m |
|
Flat |
第二卧房 |
3.05 m |
3.02 m |
3.05 m x 3.02 m |
|
Flat |
第三卧房 |
3.02 m |
2.74 m |
3.02 m x 2.74 m |
https://www.realtor.ca/real-estate/28432943/602-117-broadway-avenue-toronto-mount-pleasant-west-mount-pleasant-west
























