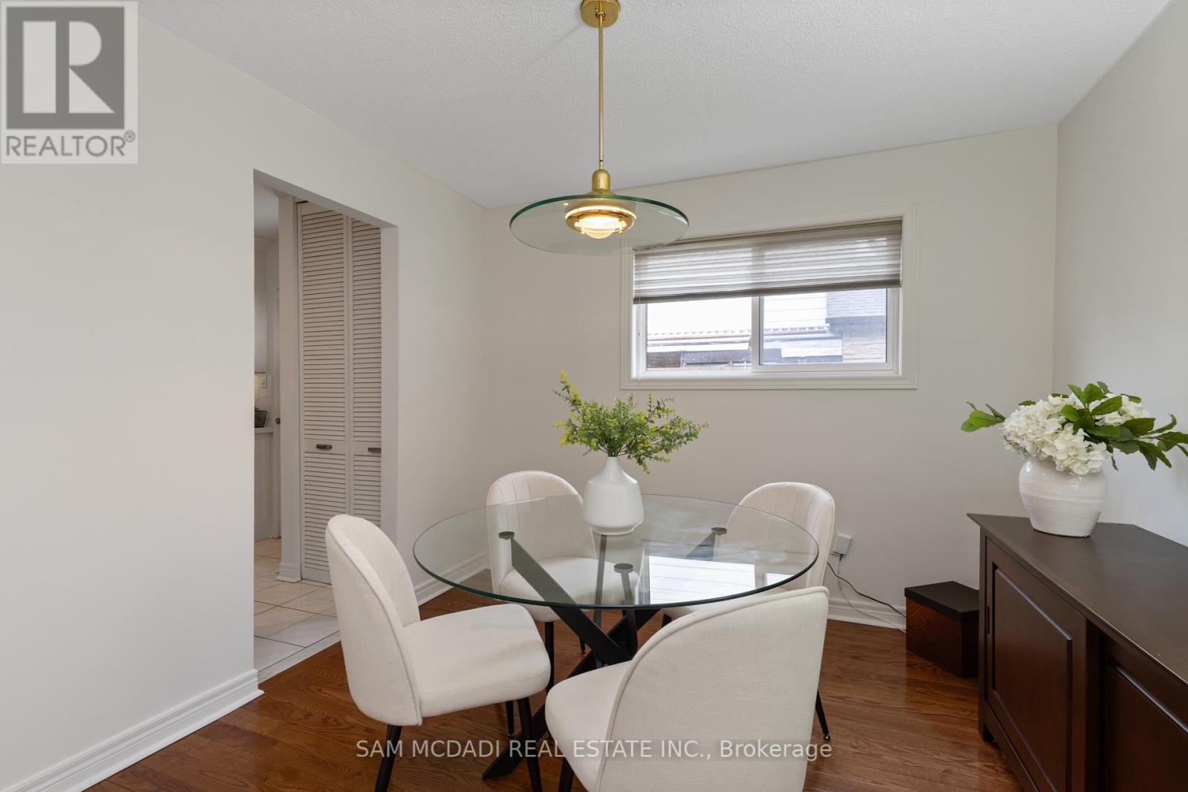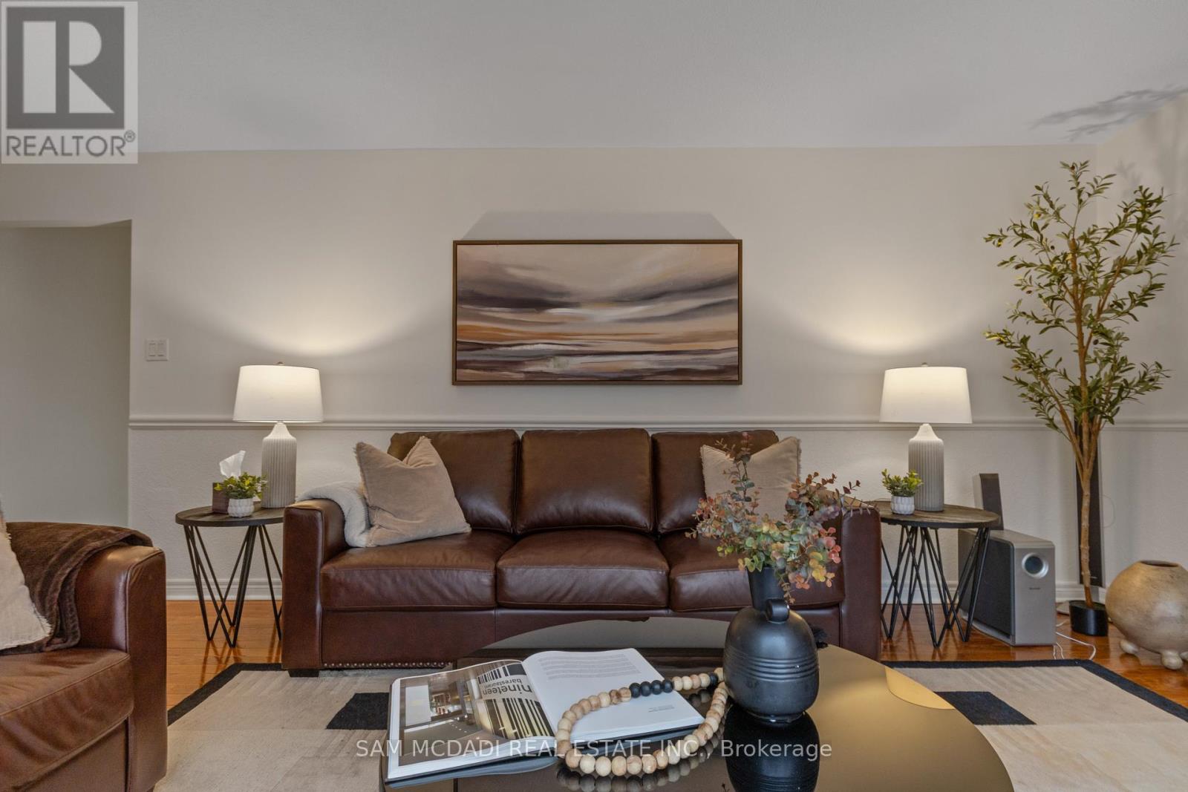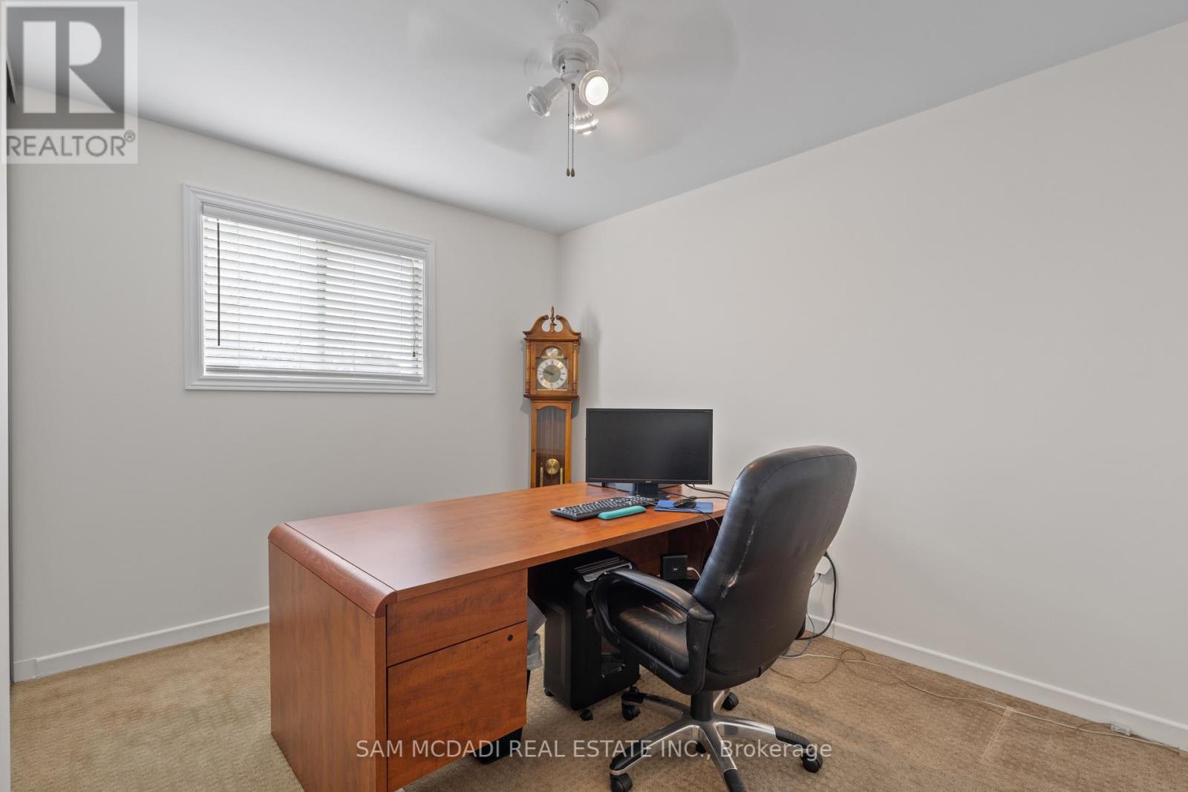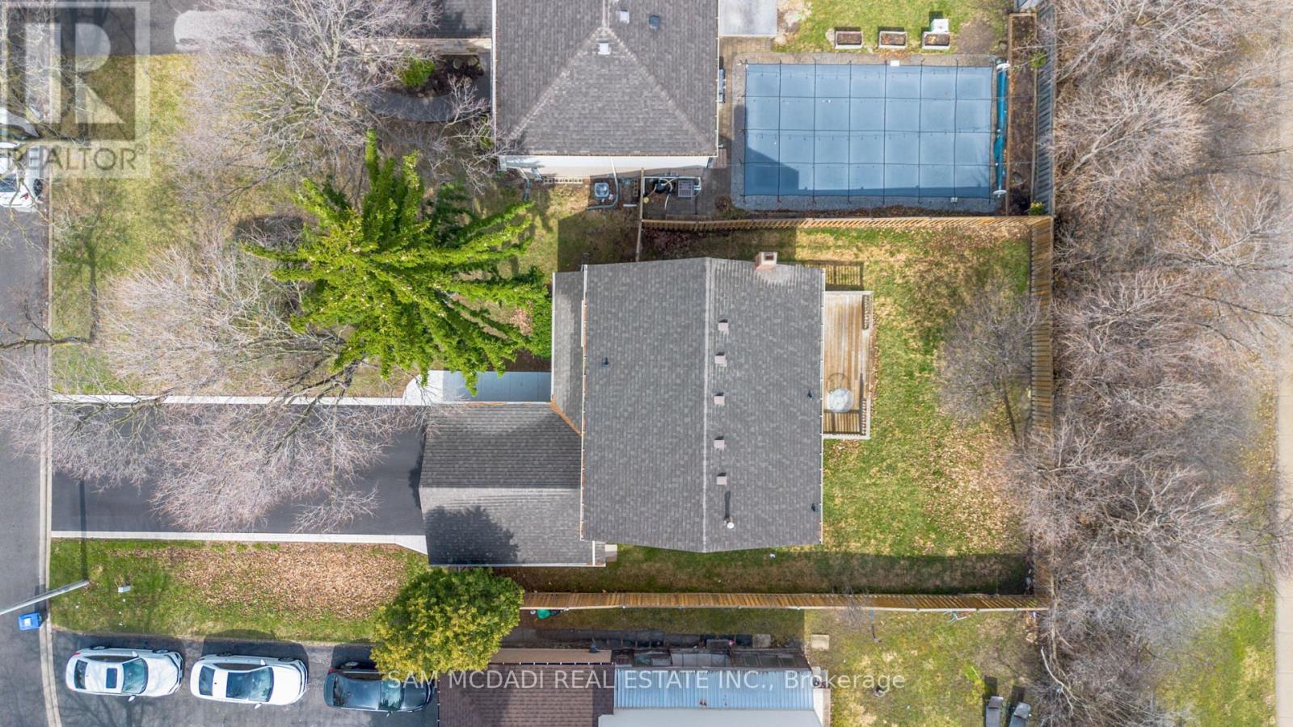5 卧室
3 浴室
1500 - 2000 sqft
壁炉
中央空调
风热取暖
$1,019,000
Discover 44 Madrid Cres, a charming family home nestled on a peaceful street in Central Park, set on a 52 x 118 ft lot. Located just minutes from top-rated schools, the scenic Chinguacousy Park, grocery stores, a nearby hospital and easy access to major highways 401, 410 and 407. This property offers the perfect balance of convenience and tranquillity. Upon entering, this 4-bedroom, 3-bathroom home boasts an inviting layout, ideal for both family living and entertaining. The main floor flows seamlessly with hardwood floors throughout the living, dining, and family rooms, complemented by ceramic tile in the hallway and kitchen. The cozy family room features a wood-burning fireplace, adding warmth and character to the space. The well-equipped kitchen, with quartz countertops, stainless steel appliances, and a pantry, offers both style and function, while a walkout to the oversized deck extends the living space outdoors. Upstairs, the primary bedroom suite is generously sized with a mirrored closet and a private 2-piece ensuite. Three additional bedrooms provide ample space for family or guests, sharing a well-appointed 5-piece bathroom. The fully finished lower level includes a versatile room that serves as a fifth bedroom, a laundry room with a sink, and a spacious rec room with another wood-burning fireplace, making it a great spot for family gatherings or relaxation. Additional features include an attached garage and extra parking in the driveway, offering added convenience. Superb location with access to a plethora of amenities, this residence is ready for you to make it your own! (id:43681)
房源概要
|
MLS® Number
|
W12203942 |
|
房源类型
|
民宅 |
|
社区名字
|
Central Park |
|
附近的便利设施
|
公园, 礼拜场所, 公共交通, 学校 |
|
总车位
|
8 |
详 情
|
浴室
|
3 |
|
地上卧房
|
4 |
|
地下卧室
|
1 |
|
总卧房
|
5 |
|
公寓设施
|
Fireplace(s) |
|
家电类
|
洗碗机, 烘干机, Garage Door Opener, 微波炉, 炉子, 洗衣机, 窗帘, 冰箱 |
|
地下室进展
|
已装修 |
|
地下室类型
|
全完工 |
|
施工种类
|
独立屋 |
|
空调
|
中央空调 |
|
外墙
|
石, 乙烯基壁板 |
|
Fire Protection
|
Smoke Detectors |
|
壁炉
|
有 |
|
Flooring Type
|
Hardwood, Carpeted, Vinyl |
|
地基类型
|
混凝土浇筑 |
|
客人卫生间(不包含洗浴)
|
2 |
|
供暖方式
|
天然气 |
|
供暖类型
|
压力热风 |
|
储存空间
|
2 |
|
内部尺寸
|
1500 - 2000 Sqft |
|
类型
|
独立屋 |
|
设备间
|
市政供水 |
车 位
土地
|
英亩数
|
无 |
|
土地便利设施
|
公园, 宗教场所, 公共交通, 学校 |
|
污水道
|
Sanitary Sewer |
|
土地深度
|
118 Ft ,7 In |
|
土地宽度
|
52 Ft ,1 In |
|
不规则大小
|
52.1 X 118.6 Ft |
|
规划描述
|
R5a |
房 间
| 楼 层 |
类 型 |
长 度 |
宽 度 |
面 积 |
|
二楼 |
主卧 |
3.57 m |
4.94 m |
3.57 m x 4.94 m |
|
二楼 |
第二卧房 |
3.92 m |
3.52 m |
3.92 m x 3.52 m |
|
二楼 |
第三卧房 |
3.79 m |
2.83 m |
3.79 m x 2.83 m |
|
二楼 |
Bedroom 4 |
2.69 m |
4.42 m |
2.69 m x 4.42 m |
|
地下室 |
娱乐,游戏房 |
8.88 m |
4.49 m |
8.88 m x 4.49 m |
|
地下室 |
洗衣房 |
3.58 m |
4.38 m |
3.58 m x 4.38 m |
|
一楼 |
厨房 |
4.78 m |
3 m |
4.78 m x 3 m |
|
一楼 |
餐厅 |
3.12 m |
3.02 m |
3.12 m x 3.02 m |
|
一楼 |
客厅 |
5.31 m |
3.37 m |
5.31 m x 3.37 m |
|
一楼 |
家庭房 |
3.75 m |
4.74 m |
3.75 m x 4.74 m |
设备间
https://www.realtor.ca/real-estate/28433015/44-madrid-crescent-brampton-central-park-central-park











































