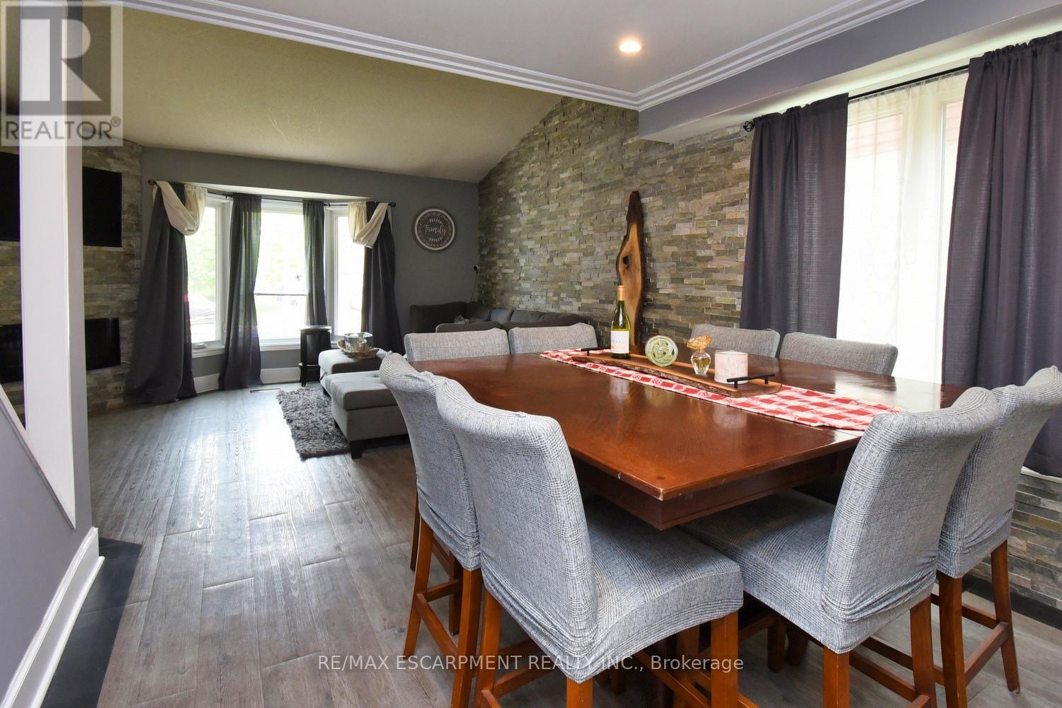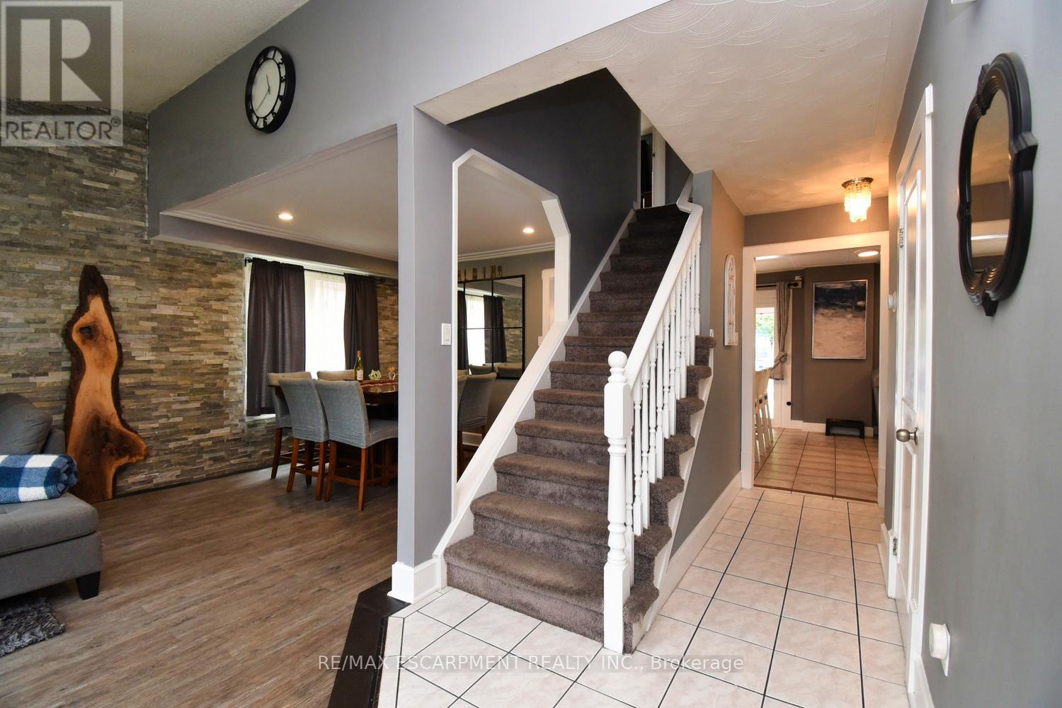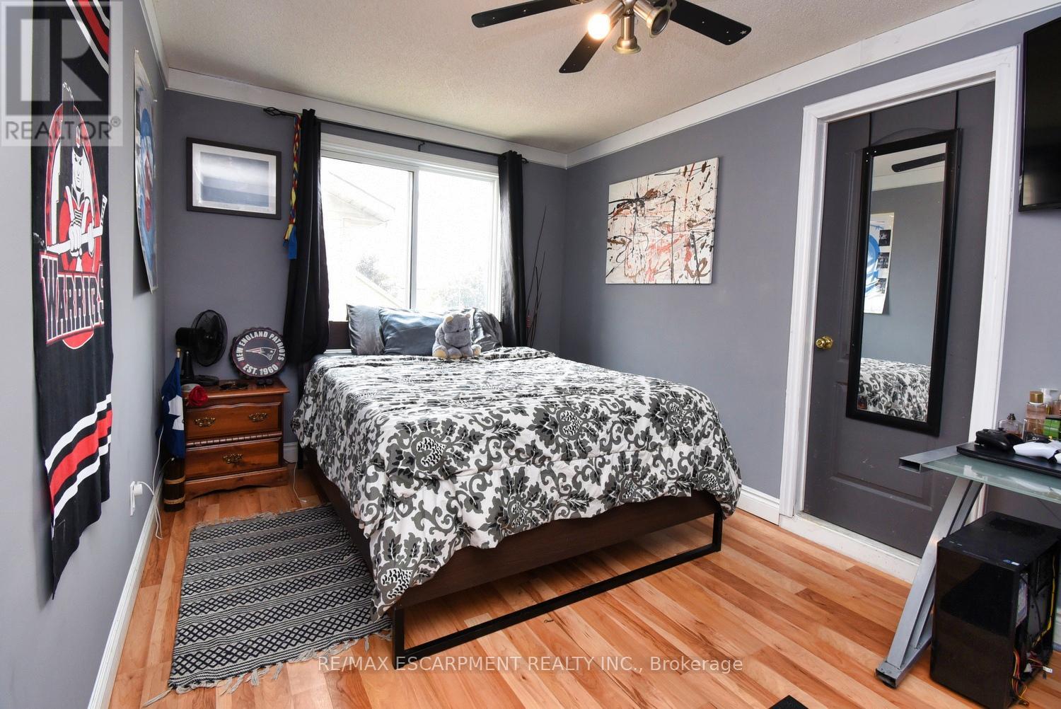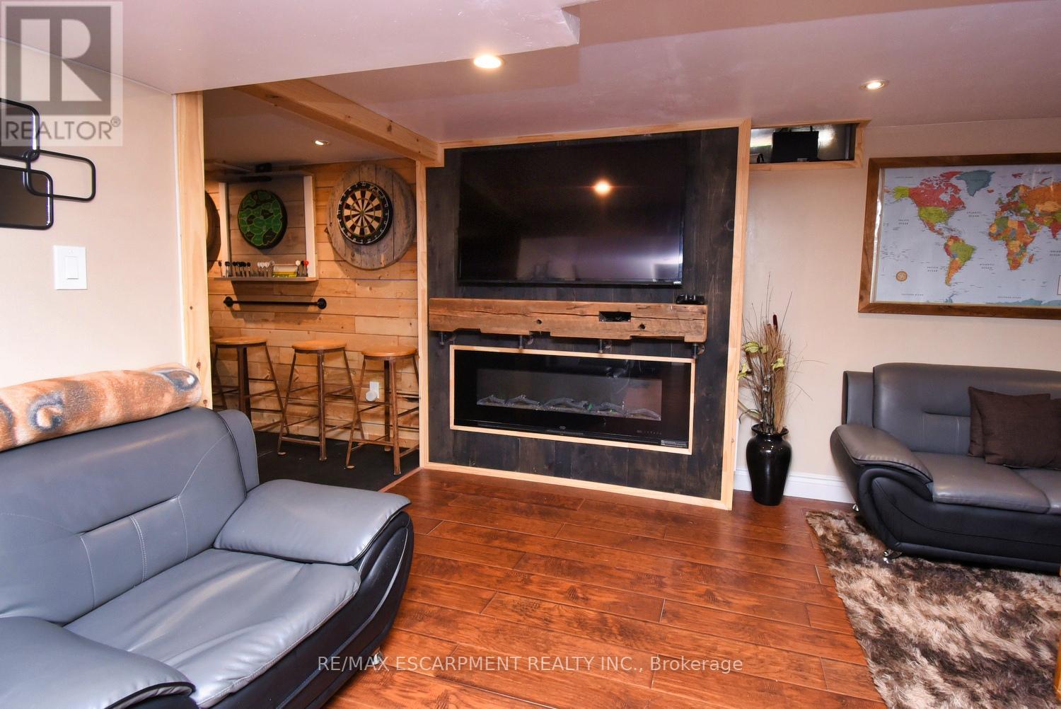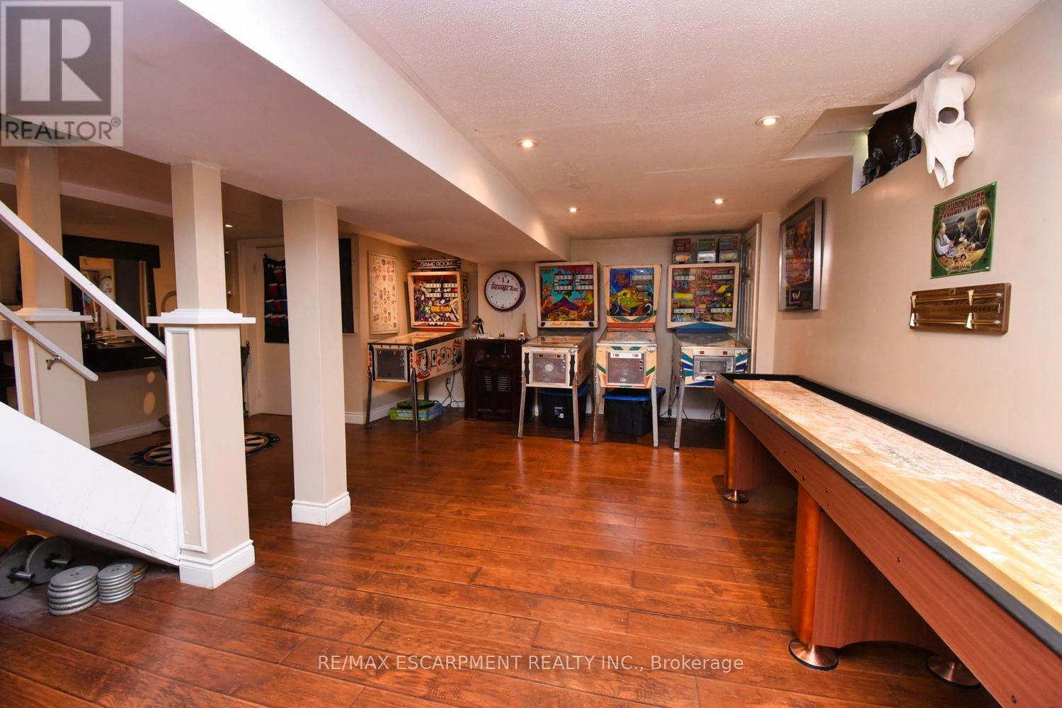3 卧室
3 浴室
1500 - 2000 sqft
壁炉
Inground Pool
中央空调
风热取暖
$979,888
Excellent 3 Bedroom 2 story home. Prime Mtn location. Modern layout. Newer vinyl plan flrs. Newer steel roof 2021. Newer exposed aggregate concrete drive & patio. newer eaves. Window & Doors 2020. Impressive ledger stone in living & dining room. Family rm w/ gas fireplace. N/Gas BBQ & Firepit. Wood pizza over. Prime bedroom w/ ensuite/. Spacious bedrooms. Lrg loft and storage area. Entertaining bsmt w/ bar, dart board and video games. Rec rm w/ electric FP. Dream yard w/ heated inground pool. Tiki bar. Covered Canopy. Great for entertaining. Must see! (id:43681)
房源概要
|
MLS® Number
|
X12204005 |
|
房源类型
|
民宅 |
|
社区名字
|
Butler |
|
总车位
|
3 |
|
泳池类型
|
Inground Pool |
详 情
|
浴室
|
3 |
|
地上卧房
|
3 |
|
总卧房
|
3 |
|
家电类
|
Garage Door Opener Remote(s), Central Vacuum, 洗碗机, 烘干机, Alarm System, 炉子, 洗衣机, 冰箱 |
|
地下室进展
|
已装修 |
|
地下室类型
|
全完工 |
|
施工种类
|
独立屋 |
|
空调
|
中央空调 |
|
外墙
|
砖, Steel |
|
壁炉
|
有 |
|
地基类型
|
混凝土浇筑 |
|
客人卫生间(不包含洗浴)
|
2 |
|
供暖方式
|
天然气 |
|
供暖类型
|
压力热风 |
|
储存空间
|
2 |
|
内部尺寸
|
1500 - 2000 Sqft |
|
类型
|
独立屋 |
|
设备间
|
市政供水 |
车 位
土地
|
英亩数
|
无 |
|
污水道
|
Sanitary Sewer |
|
土地深度
|
98 Ft ,4 In |
|
土地宽度
|
41 Ft ,4 In |
|
不规则大小
|
41.4 X 98.4 Ft |
房 间
| 楼 层 |
类 型 |
长 度 |
宽 度 |
面 积 |
|
二楼 |
浴室 |
1.83 m |
1.78 m |
1.83 m x 1.78 m |
|
二楼 |
卧室 |
4.62 m |
2.87 m |
4.62 m x 2.87 m |
|
二楼 |
卧室 |
3.53 m |
3.43 m |
3.53 m x 3.43 m |
|
二楼 |
浴室 |
2.44 m |
2.39 m |
2.44 m x 2.39 m |
|
二楼 |
主卧 |
4.57 m |
3.35 m |
4.57 m x 3.35 m |
|
二楼 |
其它 |
1.83 m |
1.47 m |
1.83 m x 1.47 m |
|
地下室 |
设备间 |
2.9 m |
1.52 m |
2.9 m x 1.52 m |
|
Lower Level |
娱乐,游戏房 |
4.39 m |
3.28 m |
4.39 m x 3.28 m |
|
Lower Level |
娱乐,游戏房 |
1.93 m |
1.93 m |
1.93 m x 1.93 m |
|
Lower Level |
Games Room |
6.53 m |
6.17 m |
6.53 m x 6.17 m |
|
Lower Level |
Office |
3.35 m |
3.2 m |
3.35 m x 3.2 m |
|
Lower Level |
浴室 |
2.18 m |
1.47 m |
2.18 m x 1.47 m |
|
一楼 |
客厅 |
4.5 m |
3.58 m |
4.5 m x 3.58 m |
|
一楼 |
其它 |
3.05 m |
2.03 m |
3.05 m x 2.03 m |
|
一楼 |
餐厅 |
3.1 m |
3.25 m |
3.1 m x 3.25 m |
|
一楼 |
门厅 |
4.27 m |
2.03 m |
4.27 m x 2.03 m |
|
一楼 |
厨房 |
3.51 m |
5.18 m |
3.51 m x 5.18 m |
|
一楼 |
家庭房 |
4.42 m |
3.51 m |
4.42 m x 3.51 m |
|
一楼 |
浴室 |
2.06 m |
0.91 m |
2.06 m x 0.91 m |
|
一楼 |
洗衣房 |
3.15 m |
1.57 m |
3.15 m x 1.57 m |
|
一楼 |
其它 |
5.94 m |
2.9 m |
5.94 m x 2.9 m |
https://www.realtor.ca/real-estate/28433166/448-acadia-drive-hamilton-butler-butler









