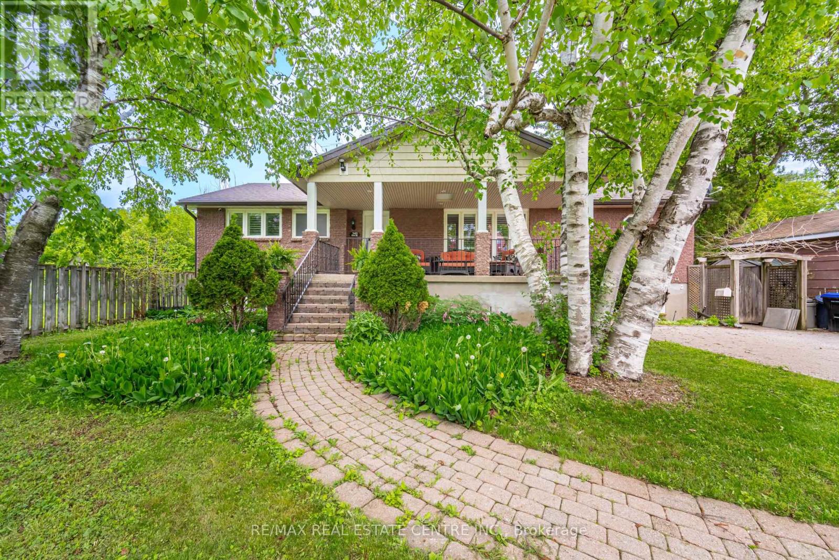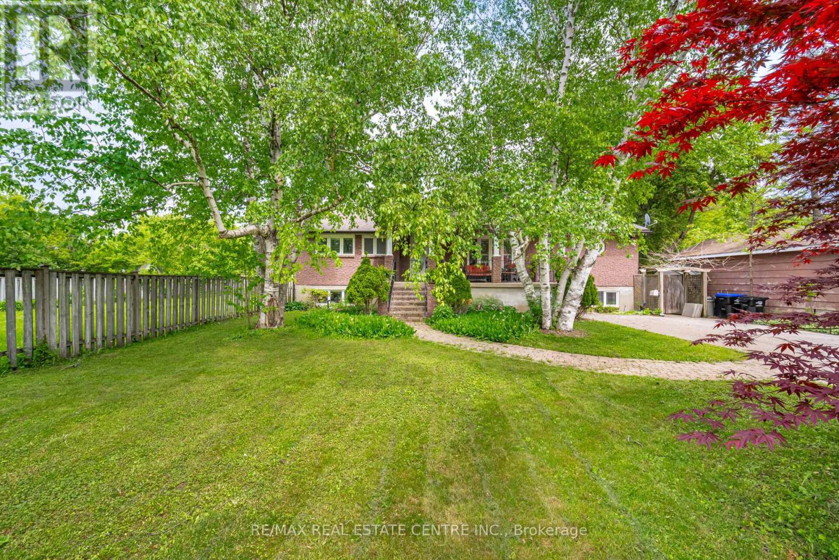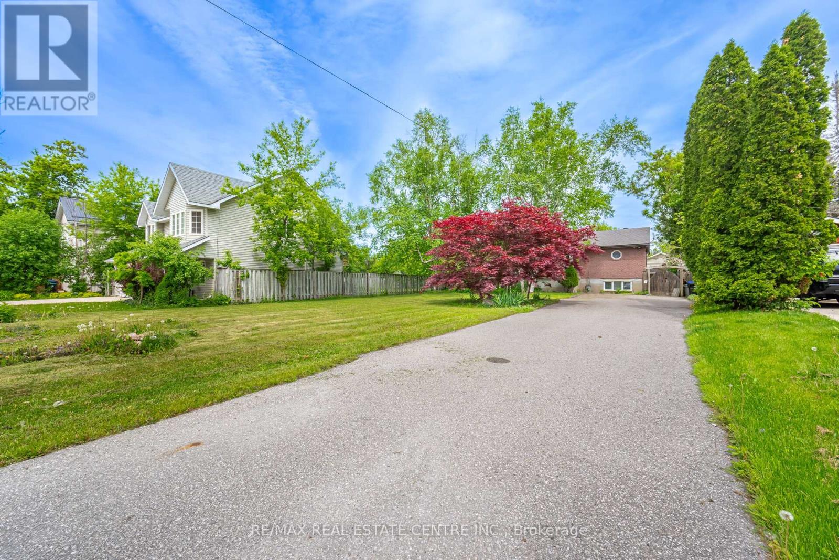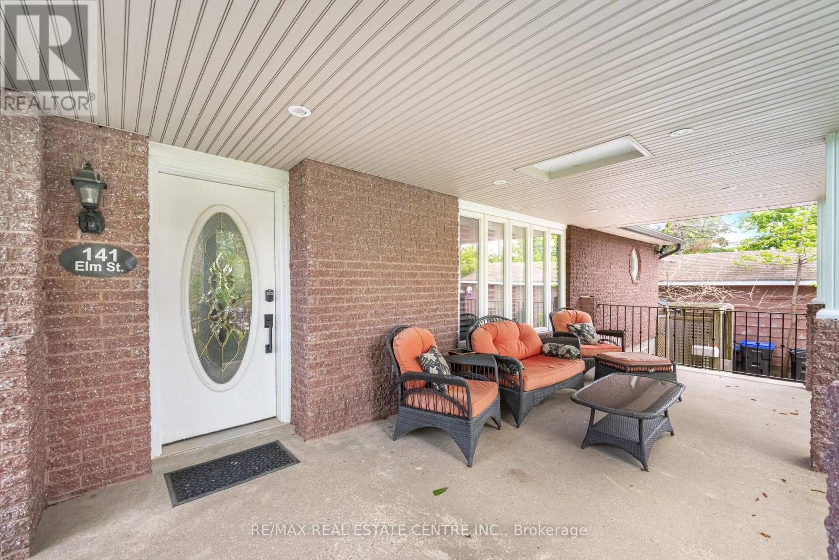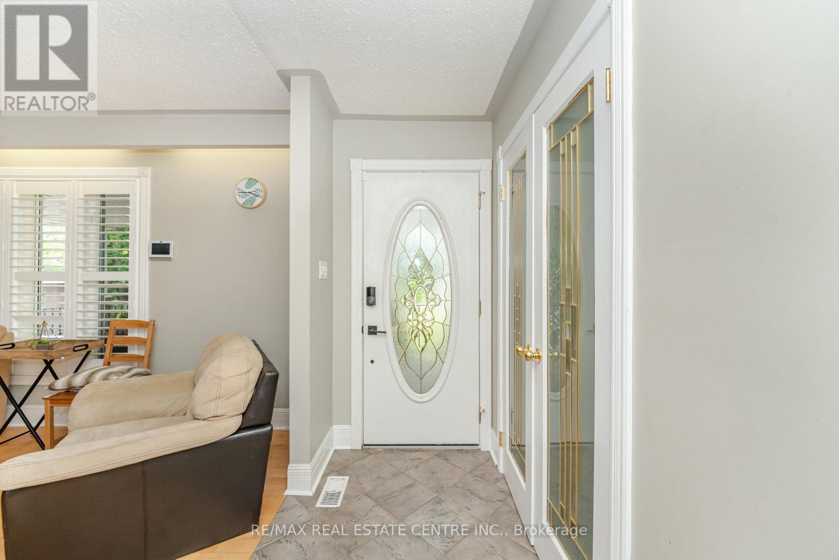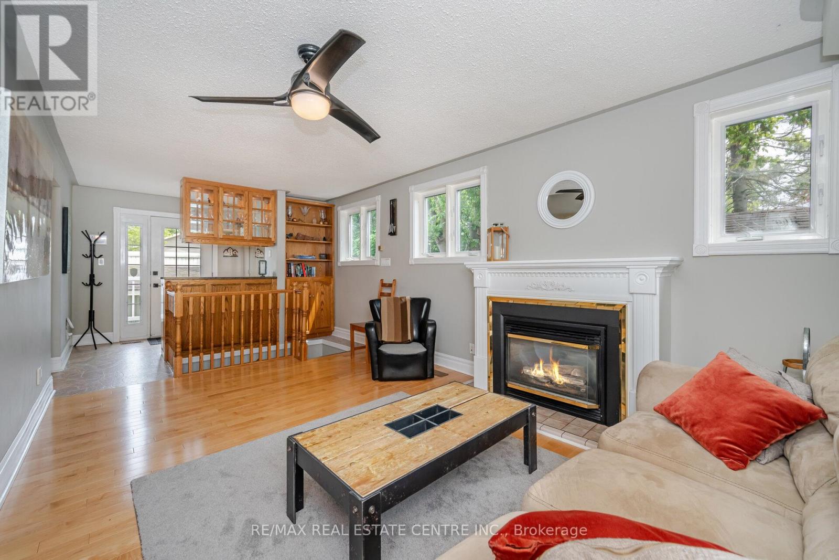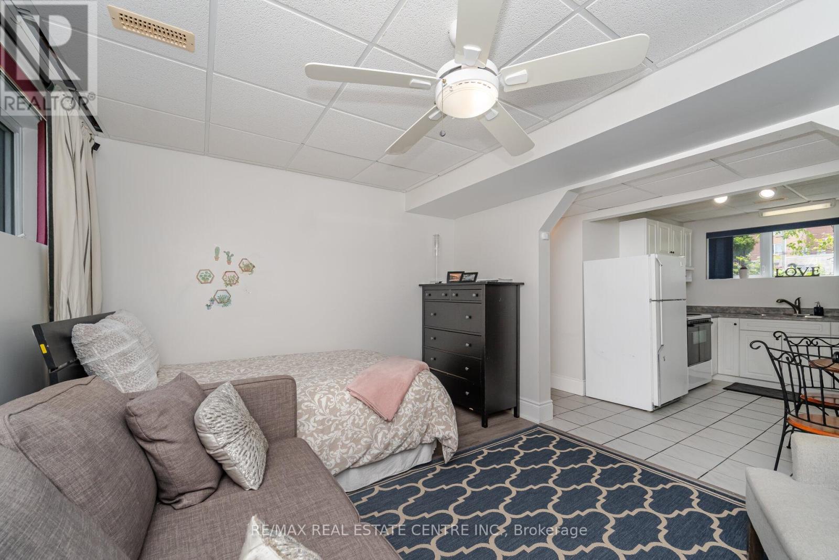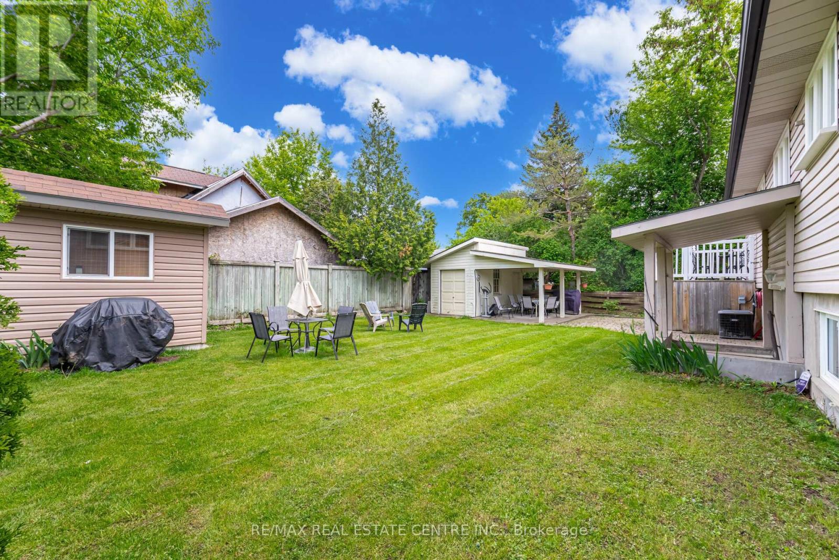4 卧室
3 浴室
1500 - 2000 sqft
平房
壁炉
中央空调
风热取暖
$739,000
Welcome to 141 Elm St, a beautiful home in the heart of Collingwood! The first level features spacious a living, dining and family room with hardwood floors and lots of natural light. The kitchen includes stainless steel appliances and ample cabinet room and shelving. The floor contains three large bedrooms with generous closet space. The most impressive part of this home is the basement which features an in-law suite. The level includes its own entrance and boasts a fully equipped modern kitchen and open concept living area. With a generously sized bedroom, a full bathroom, and thoughtful finishes throughout, this level provides all the essentials of independent living. When in need of a private space for extended family, the lower level delivers unmatched potential. This home also features two separate laundry rooms both located in the basement. The fully fenced backyard is incredibly impressive in size and is able to serve all of your privacy and entertainment needs. The backyard also features a storage room and patio area. Don't wait schedule a showing today! (id:43681)
房源概要
|
MLS® Number
|
S12203985 |
|
房源类型
|
民宅 |
|
社区名字
|
Collingwood |
|
特征
|
亲戚套间 |
|
总车位
|
6 |
详 情
|
浴室
|
3 |
|
地上卧房
|
3 |
|
地下卧室
|
1 |
|
总卧房
|
4 |
|
Age
|
51 To 99 Years |
|
公寓设施
|
Fireplace(s) |
|
建筑风格
|
平房 |
|
地下室进展
|
已装修 |
|
地下室类型
|
全完工 |
|
施工种类
|
独立屋 |
|
空调
|
中央空调 |
|
外墙
|
砖 |
|
壁炉
|
有 |
|
Fireplace Total
|
1 |
|
地基类型
|
水泥 |
|
客人卫生间(不包含洗浴)
|
1 |
|
供暖方式
|
电 |
|
供暖类型
|
压力热风 |
|
储存空间
|
1 |
|
内部尺寸
|
1500 - 2000 Sqft |
|
类型
|
独立屋 |
|
设备间
|
市政供水 |
车 位
土地
|
英亩数
|
无 |
|
污水道
|
Sanitary Sewer |
|
土地深度
|
165 Ft |
|
土地宽度
|
66 Ft |
|
不规则大小
|
66 X 165 Ft ; None |
|
规划描述
|
R2 |
房 间
| 楼 层 |
类 型 |
长 度 |
宽 度 |
面 积 |
|
地下室 |
Bedroom 4 |
10.89 m |
8.73 m |
10.89 m x 8.73 m |
|
地下室 |
厨房 |
12.14 m |
9.06 m |
12.14 m x 9.06 m |
|
地下室 |
餐厅 |
10.83 m |
12.5 m |
10.83 m x 12.5 m |
|
地下室 |
客厅 |
23.49 m |
19.32 m |
23.49 m x 19.32 m |
|
一楼 |
厨房 |
8.56 m |
10.99 m |
8.56 m x 10.99 m |
|
一楼 |
餐厅 |
11.81 m |
9.81 m |
11.81 m x 9.81 m |
|
一楼 |
客厅 |
13.16 m |
19.65 m |
13.16 m x 19.65 m |
|
一楼 |
家庭房 |
19.06 m |
11.15 m |
19.06 m x 11.15 m |
|
一楼 |
主卧 |
10.99 m |
9.91 m |
10.99 m x 9.91 m |
|
一楼 |
第二卧房 |
10.89 m |
8.14 m |
10.89 m x 8.14 m |
|
一楼 |
第三卧房 |
11.15 m |
9.15 m |
11.15 m x 9.15 m |
https://www.realtor.ca/real-estate/28433005/141-elm-street-collingwood-collingwood


