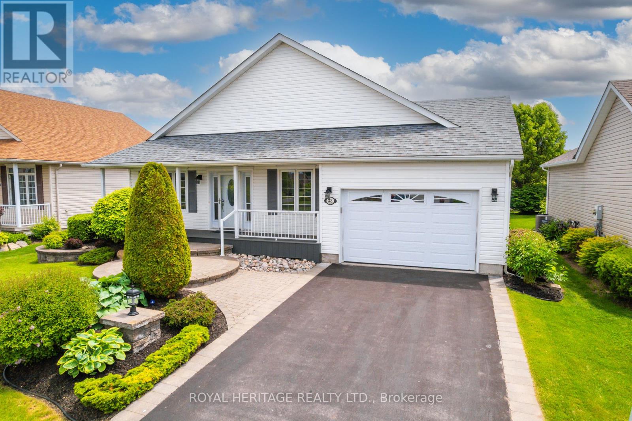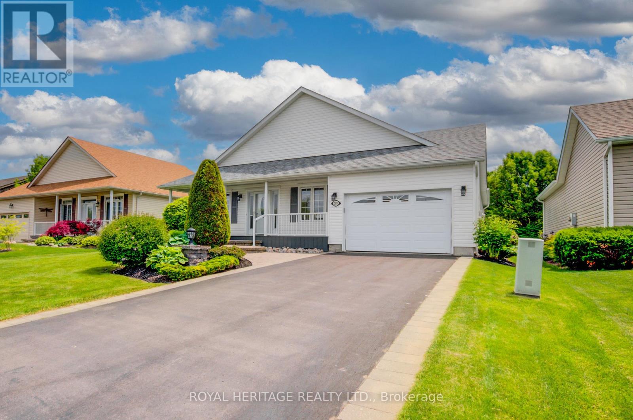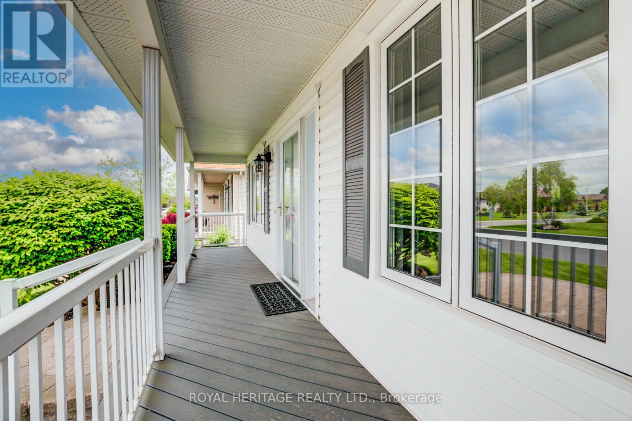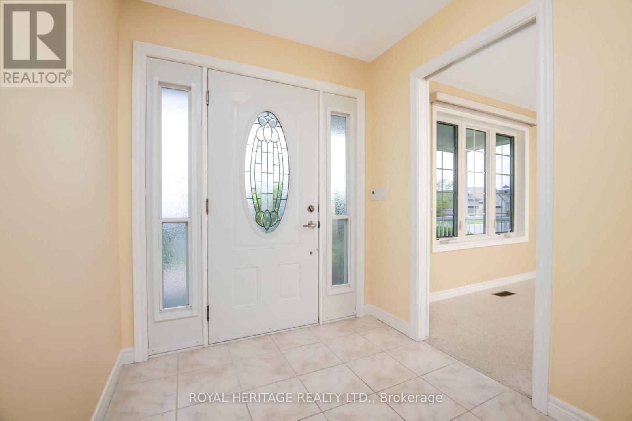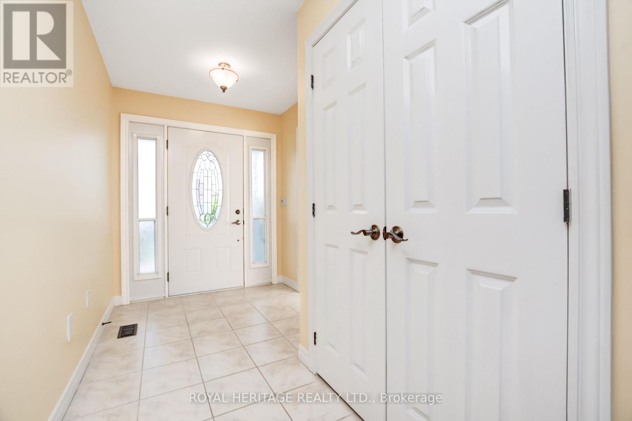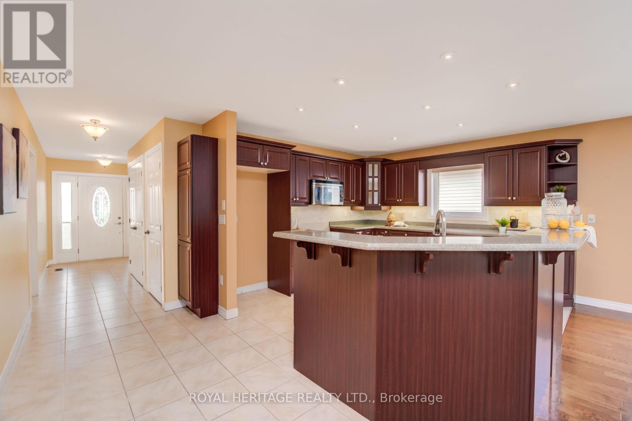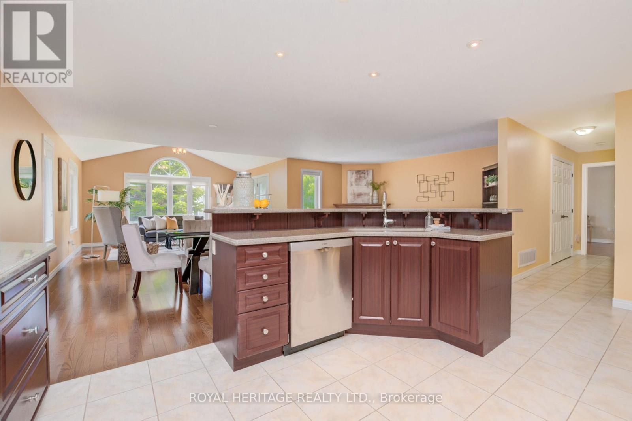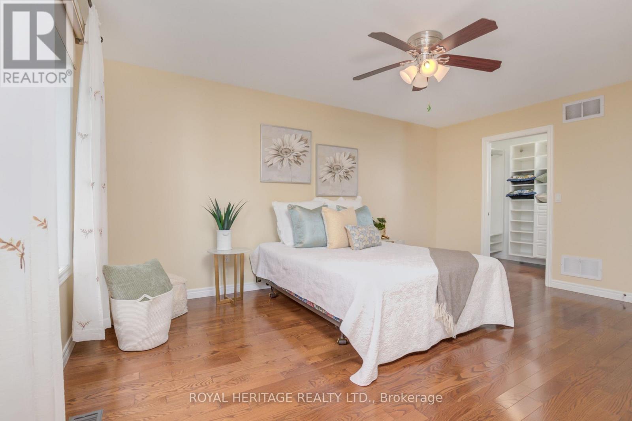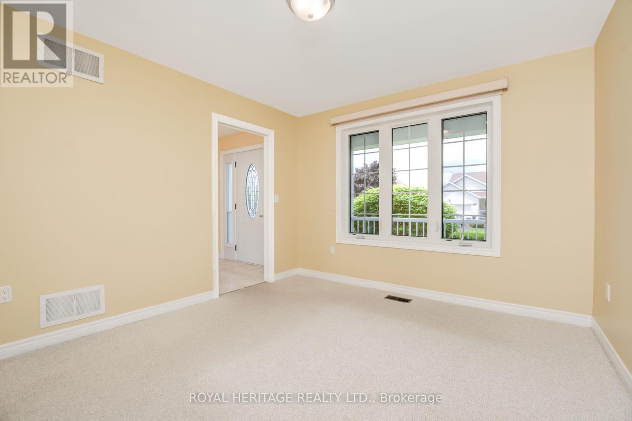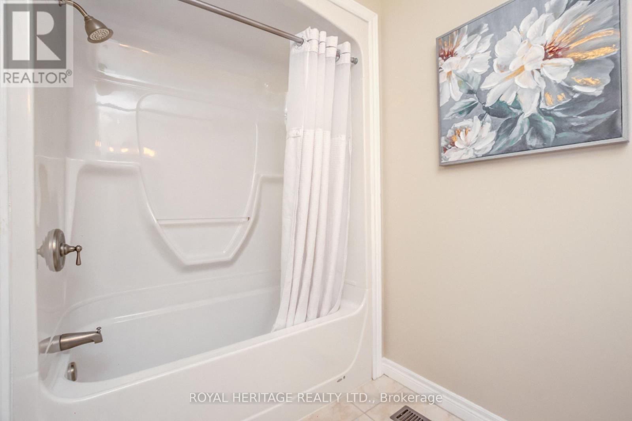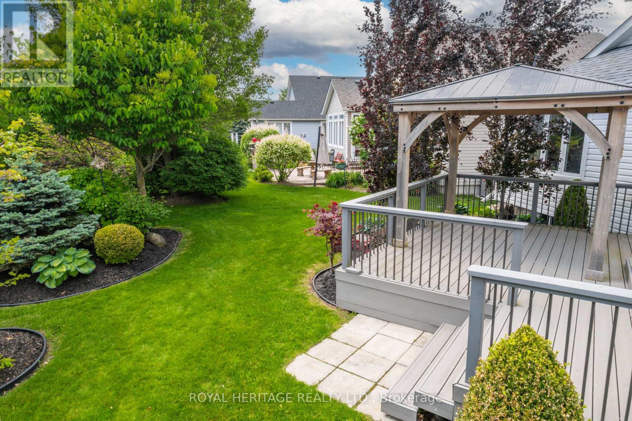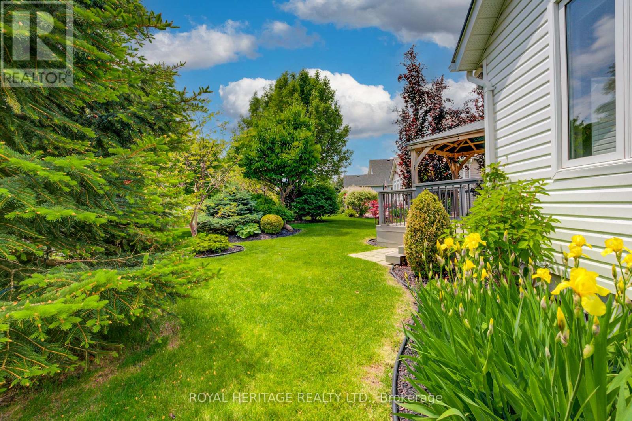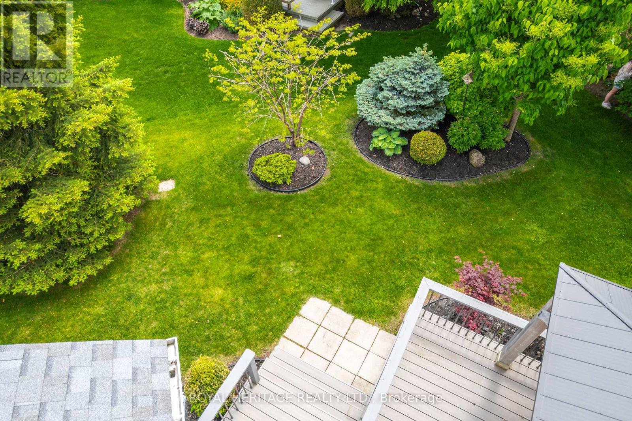3 卧室
2 浴室
1500 - 2000 sqft
平房
壁炉
中央空调
风热取暖
Landscaped
$799,000
Always popular Brighton By The Bay gem, located on a street of higher-end models. This rare 3-Bed, 2 Bath model is crowned by a full basement with 8.5-foot ceilings, practically unheard of in this neighbourhood with 5 and 6-foot crawl spaces. The home was upgraded at the time of construction with a huge addition that serves as the perfect living room to relax in, complete with oversized windows that overlook the expansive rear gardens. The kitchen is an entertainer's/chef's/baker's dream with its elevated service bar and long expanse of uninterrupted Corian countertop. With 3 bedrooms on the main level, this model allows for the flexibility to have both a spare bedroom AND an office. The primary easily accommodates a King bed and contains a walk-in closet and private 3-piece ensuite. Perhaps the biggest surprise in this home is the basement, with its sheer size and ceiling height. With windows already in place, a rough-in for a third bath, and soaring ceilings, this space screams POTENTIAL! Whether for blended family living, an additional recreation room, or you need space for storage and hobbies, it is a gift that keeps on giving. Single owner since new and meticulously cared for and maintained, this home has received the key updates in the last 3 years that include a new furnace and A/C, spray foam in the attic, new garden doors, front and rear trex-decking, pergola, and interlocking stonework. Already professionally landscaped and maintained on the exterior, you can move right in and enjoy the expansive rear deck while keeping cool with the breezes from adjacent Lake Ontario and relaxing in the lush gardens. Brighton By The Bay is an active adult lifestyle community with The Sandpiper - a private community centre at its centre. Brighton downtown is less than 5 minutes away for all the necessities, and its selection of restaurants, coffee shops, galleries, and the wineries and entertainment of Prince Edward County are at your doorstep. (id:43681)
Open House
现在这个房屋大家可以去Open House参观了!
开始于:
2:00 pm
结束于:
4:00 pm
房源概要
|
MLS® Number
|
X12203941 |
|
房源类型
|
民宅 |
|
社区名字
|
Brighton |
|
附近的便利设施
|
Beach, 医院, 公园, 码头, 礼拜场所 |
|
设备类型
|
热水器 |
|
特征
|
Flat Site, Dry |
|
总车位
|
6 |
|
租赁设备类型
|
热水器 |
|
结构
|
Deck |
详 情
|
浴室
|
2 |
|
地上卧房
|
3 |
|
总卧房
|
3 |
|
Age
|
16 To 30 Years |
|
公寓设施
|
Fireplace(s) |
|
家电类
|
Garage Door Opener Remote(s), Water Meter, 洗碗机, 微波炉 |
|
建筑风格
|
平房 |
|
地下室进展
|
部分完成 |
|
地下室类型
|
全部完成 |
|
施工种类
|
独立屋 |
|
空调
|
中央空调 |
|
外墙
|
乙烯基壁板 |
|
壁炉
|
有 |
|
Fireplace Total
|
1 |
|
Flooring Type
|
Ceramic |
|
地基类型
|
混凝土浇筑 |
|
供暖方式
|
天然气 |
|
供暖类型
|
压力热风 |
|
储存空间
|
1 |
|
内部尺寸
|
1500 - 2000 Sqft |
|
类型
|
独立屋 |
|
设备间
|
市政供水 |
车 位
土地
|
英亩数
|
无 |
|
土地便利设施
|
Beach, 医院, 公园, 码头, 宗教场所 |
|
Landscape Features
|
Landscaped |
|
污水道
|
Sanitary Sewer |
|
土地深度
|
109 Ft ,10 In |
|
土地宽度
|
54 Ft ,9 In |
|
不规则大小
|
54.8 X 109.9 Ft |
房 间
| 楼 层 |
类 型 |
长 度 |
宽 度 |
面 积 |
|
Lower Level |
设备间 |
6 m |
4 m |
6 m x 4 m |
|
Lower Level |
Library |
3.4 m |
7.62 m |
3.4 m x 7.62 m |
|
一楼 |
餐厅 |
4.52 m |
4.51 m |
4.52 m x 4.51 m |
|
一楼 |
厨房 |
7.61 m |
5.46 m |
7.61 m x 5.46 m |
|
一楼 |
客厅 |
3.62 m |
4.51 m |
3.62 m x 4.51 m |
|
一楼 |
起居室 |
12.1 m |
8 m |
12.1 m x 8 m |
|
一楼 |
主卧 |
5.08 m |
3.69 m |
5.08 m x 3.69 m |
|
一楼 |
第二卧房 |
3.67 m |
3.3 m |
3.67 m x 3.3 m |
|
一楼 |
第三卧房 |
4.53 m |
2.84 m |
4.53 m x 2.84 m |
|
一楼 |
浴室 |
3.08 m |
1.93 m |
3.08 m x 1.93 m |
|
一楼 |
浴室 |
1.72 m |
2.84 m |
1.72 m x 2.84 m |
|
一楼 |
洗衣房 |
1.58 m |
2.21 m |
1.58 m x 2.21 m |
设备间
https://www.realtor.ca/real-estate/28432724/33-shewman-road-brighton-brighton



