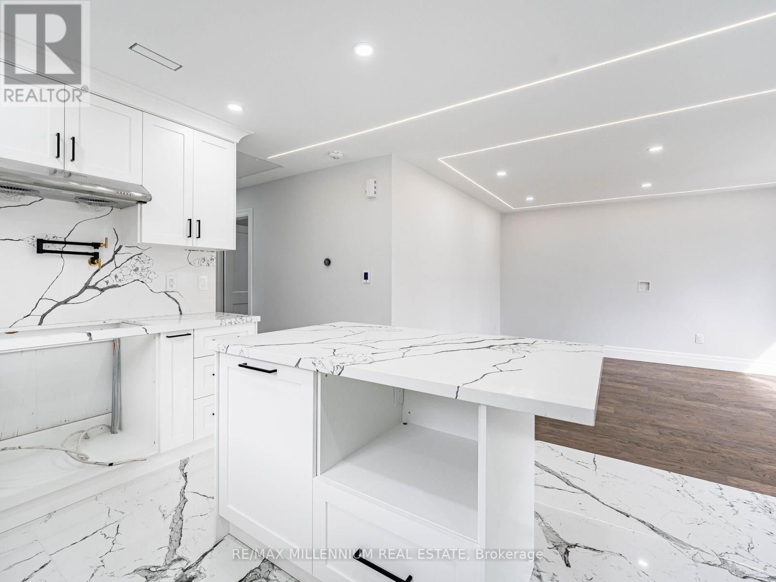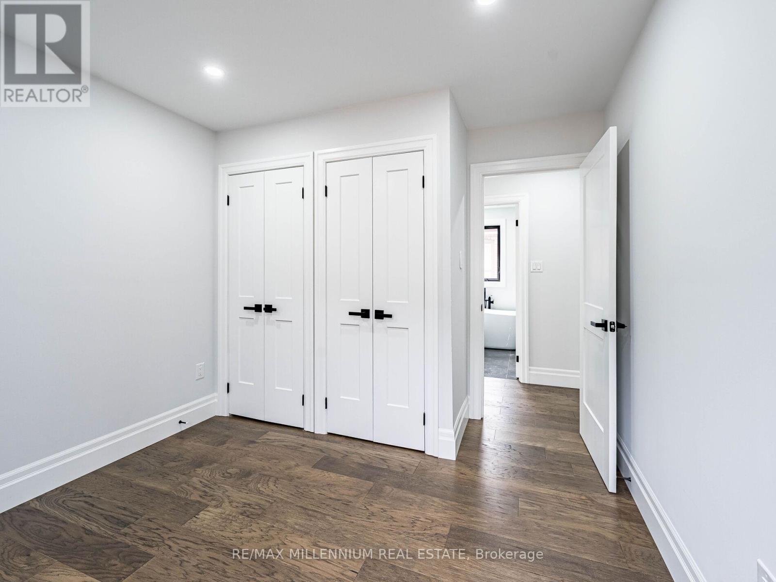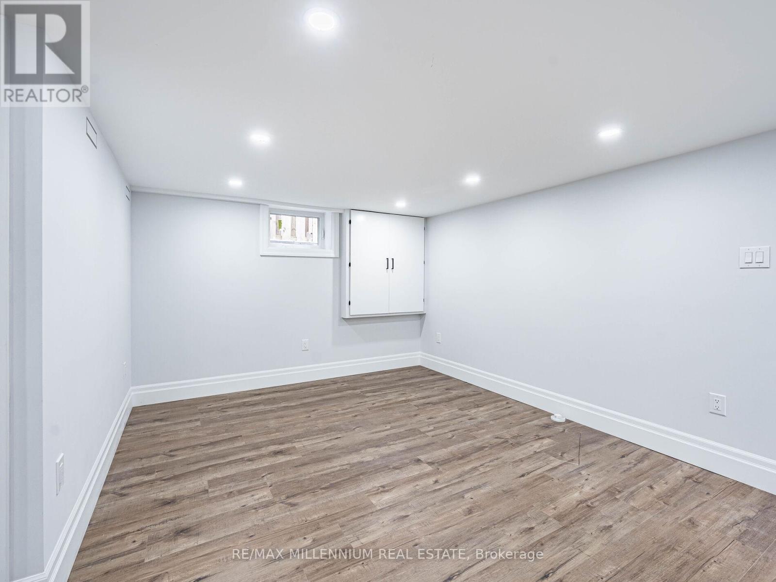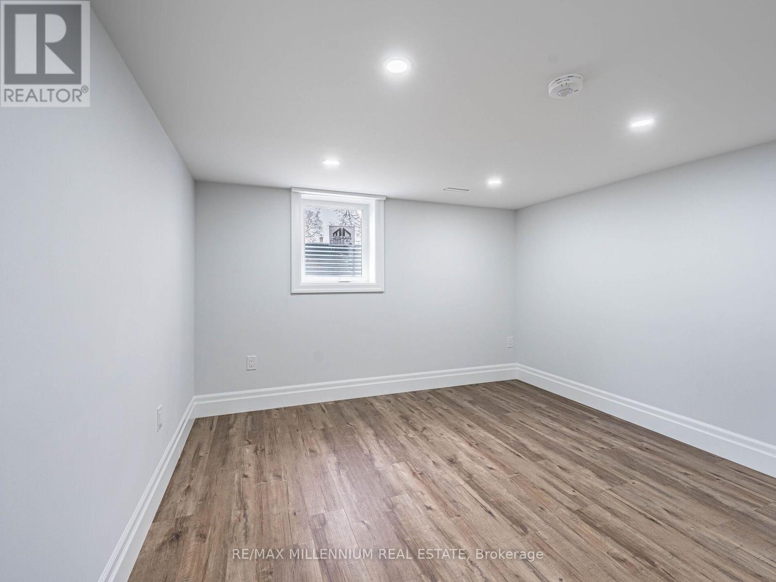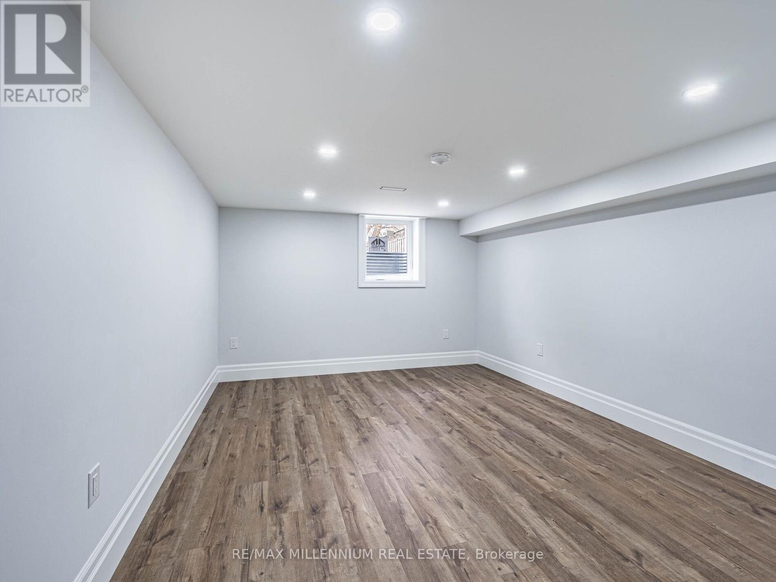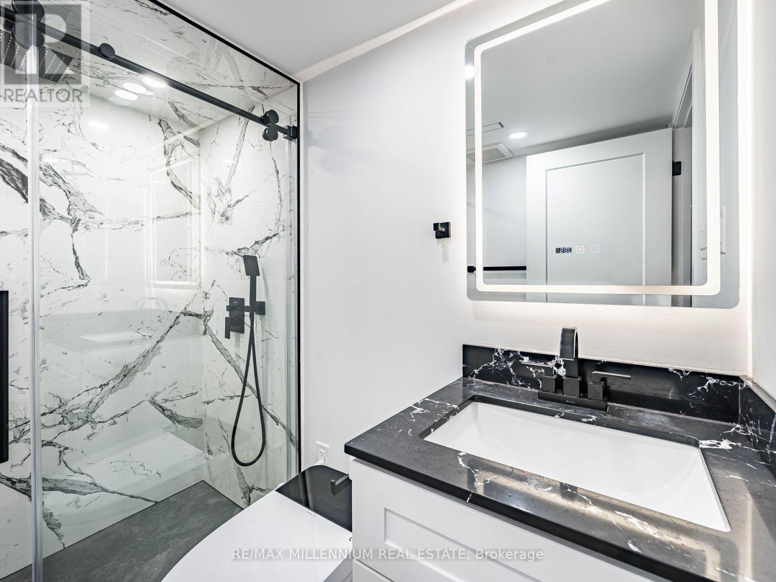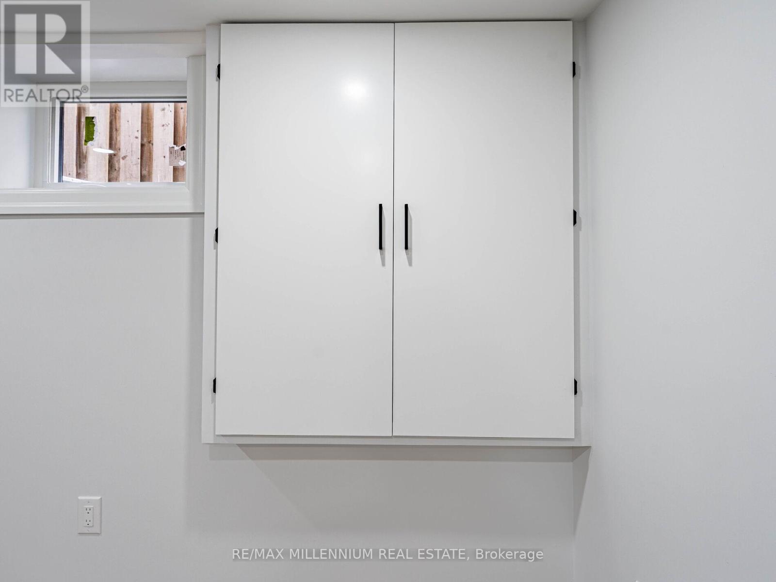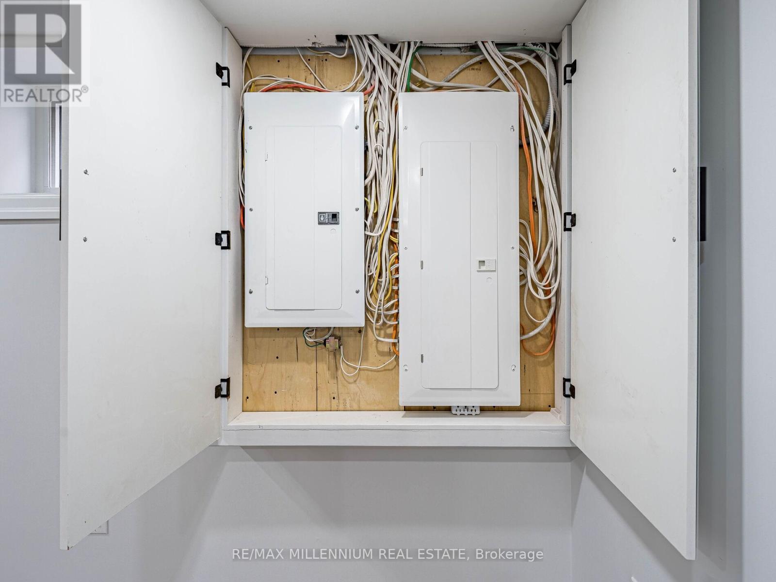5 卧室
2 浴室
700 - 1100 sqft
平房
中央空调
风热取暖
Landscaped
$799,900
Fully renovated home with permits, featuring 3 bedrooms in the main house with private kitchen, laundry, and heated floors in the kitchen and bath. Legal 2-bedroom basement apartment with separate entrance, its own kitchen and laundry. Brand new furnace and A/C, all-new plumbing and electrical throughout. Finished attic converted to entertainment room with potential for a 3rd unit. Garage equipped with electrical panel for EV charger and potential for laneway suite. Garden suite possible up to 1000 sq ft. Quality craftsmanship throughout move-in ready and income-generating! (id:43681)
房源概要
|
MLS® Number
|
W12203917 |
|
房源类型
|
民宅 |
|
社区名字
|
Alderwood |
|
附近的便利设施
|
医院, 公园, 学校 |
|
特征
|
Lighting, Paved Yard, 亲戚套间 |
|
总车位
|
8 |
|
结构
|
Porch |
详 情
|
浴室
|
2 |
|
地上卧房
|
3 |
|
地下卧室
|
2 |
|
总卧房
|
5 |
|
建筑风格
|
平房 |
|
地下室功能
|
Apartment In Basement, Separate Entrance |
|
地下室类型
|
N/a |
|
Construction Status
|
Insulation Upgraded |
|
施工种类
|
独立屋 |
|
空调
|
中央空调 |
|
外墙
|
灰泥 |
|
Flooring Type
|
Hardwood, Vinyl, Tile |
|
地基类型
|
水泥 |
|
供暖方式
|
天然气 |
|
供暖类型
|
压力热风 |
|
储存空间
|
1 |
|
内部尺寸
|
700 - 1100 Sqft |
|
类型
|
独立屋 |
|
设备间
|
市政供水 |
车 位
土地
|
英亩数
|
无 |
|
围栏类型
|
Fully Fenced |
|
土地便利设施
|
医院, 公园, 学校 |
|
Landscape Features
|
Landscaped |
|
污水道
|
Sanitary Sewer |
|
土地深度
|
139 Ft |
|
土地宽度
|
40 Ft |
|
不规则大小
|
40 X 139 Ft |
房 间
| 楼 层 |
类 型 |
长 度 |
宽 度 |
面 积 |
|
地下室 |
主卧 |
5.1 m |
3.4 m |
5.1 m x 3.4 m |
|
地下室 |
卧室 |
5.1 m |
3.15 m |
5.1 m x 3.15 m |
|
地下室 |
洗衣房 |
2.5 m |
2 m |
2.5 m x 2 m |
|
地下室 |
客厅 |
3.9 m |
3.35 m |
3.9 m x 3.35 m |
|
地下室 |
厨房 |
2.4 m |
2.6 m |
2.4 m x 2.6 m |
|
地下室 |
餐厅 |
1.2 m |
1.5 m |
1.2 m x 1.5 m |
|
一楼 |
客厅 |
4.1 m |
3.7 m |
4.1 m x 3.7 m |
|
一楼 |
厨房 |
3.3 m |
2.53 m |
3.3 m x 2.53 m |
|
一楼 |
餐厅 |
1.2 m |
1.5 m |
1.2 m x 1.5 m |
|
一楼 |
主卧 |
3.45 m |
3.4 m |
3.45 m x 3.4 m |
|
一楼 |
卧室 |
3.3 m |
3.7 m |
3.3 m x 3.7 m |
|
一楼 |
卧室 |
3.6 m |
3.1 m |
3.6 m x 3.1 m |
|
一楼 |
洗衣房 |
1 m |
1 m |
1 m x 1 m |
|
Upper Level |
娱乐,游戏房 |
4.9 m |
8.9 m |
4.9 m x 8.9 m |
https://www.realtor.ca/real-estate/28432732/24-treeview-drive-toronto-alderwood-alderwood













