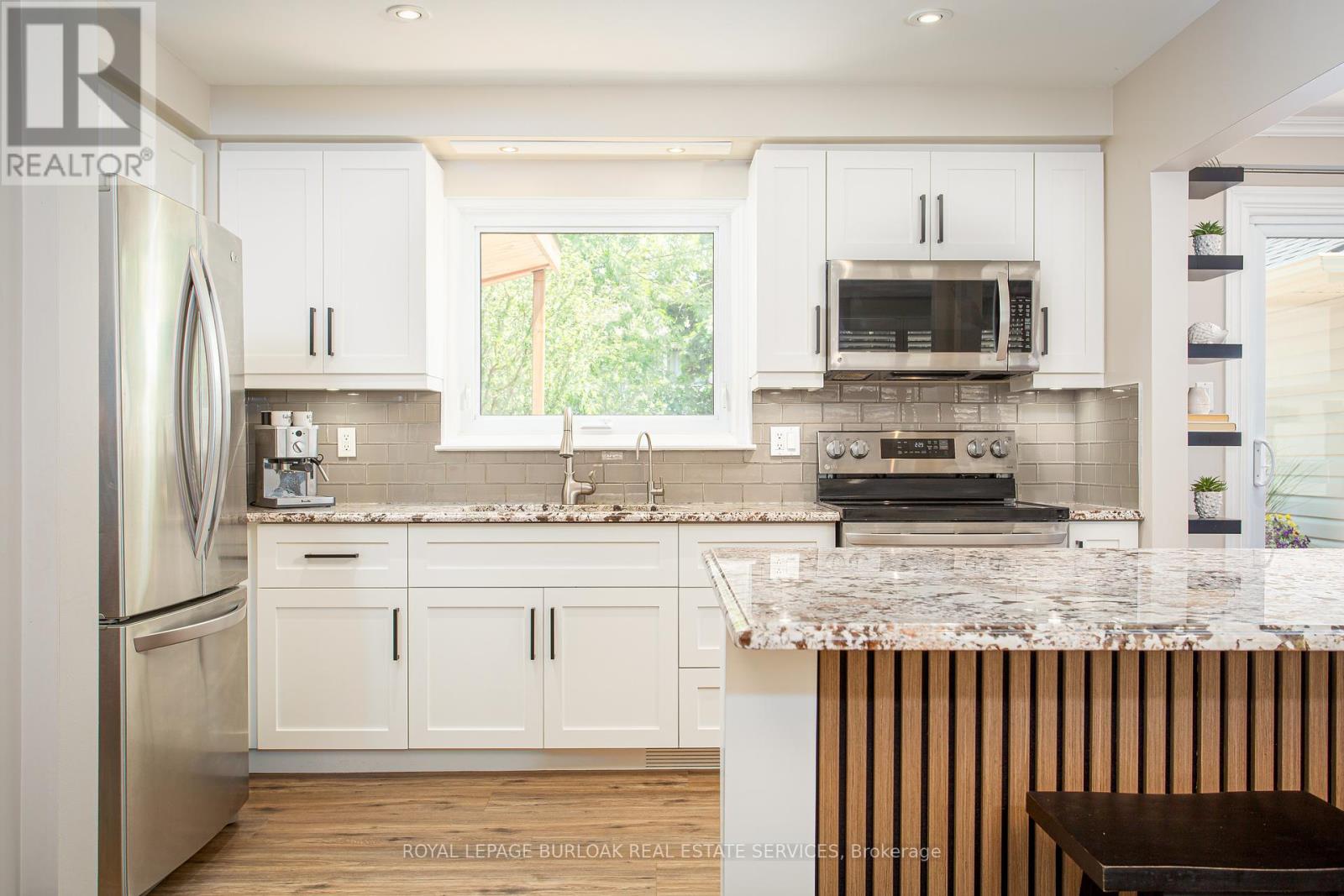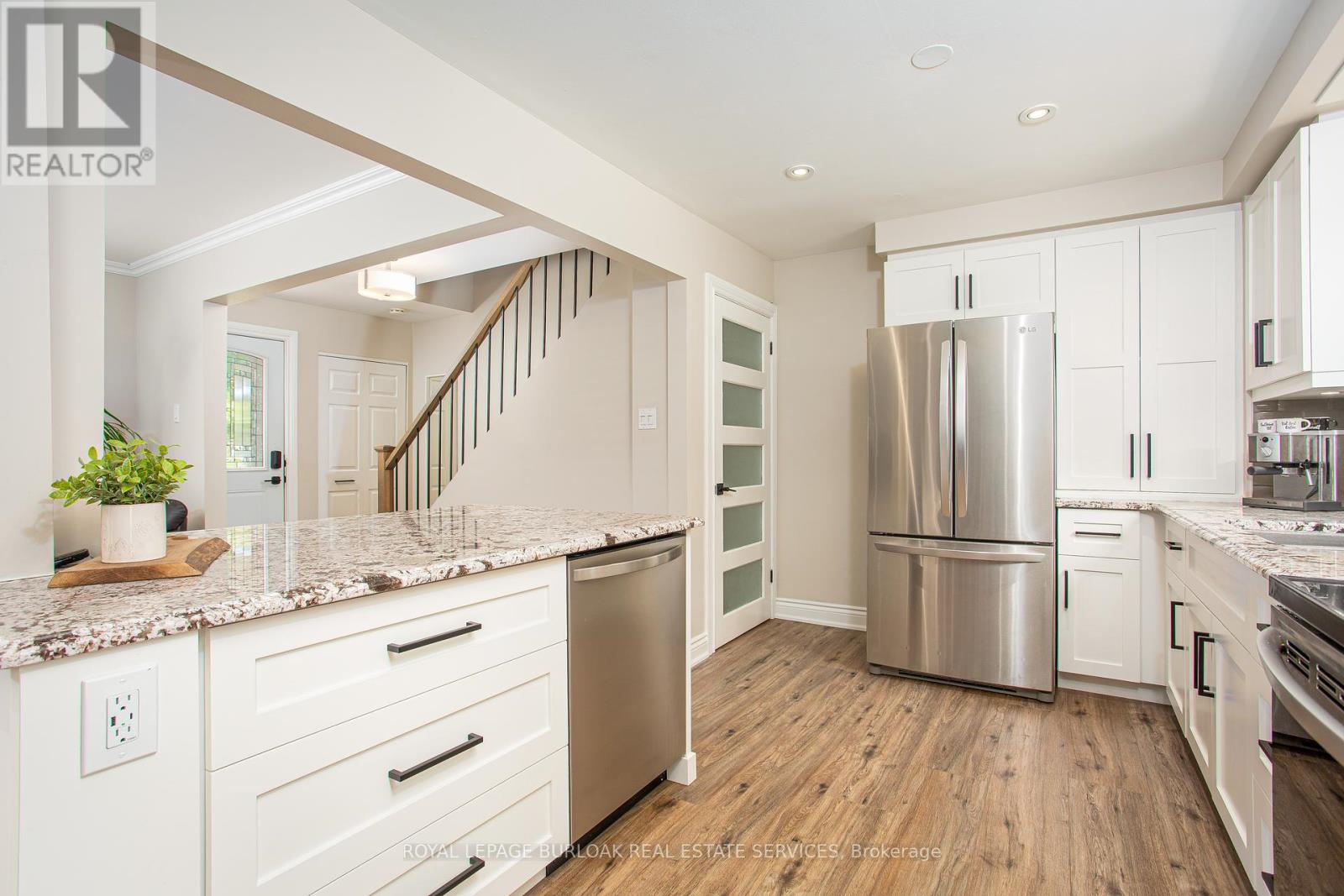5512 Spruce Avenue Burlington (Appleby), Ontario L7L 1P2

$970,000
Gorgeously renovated freehold Semi in desirable Elizabeth Gardens! This stunning home sure ticks a lot of boxes! An open concept main living area features engineered flooring, pot lights throughout, bright large windows with California shutters letting in plenty of natural light. The kitchen features beautiful granite counters and custom Povey cabinets and drawers, providing plenty of prep and pantry space. Upstairs you'll find 3 spacious carpet free bedrooms including the primary bedroom finished in gorgeous hardwood, and a 4 piece bath. In the professionally renovated basement, you'll find a bright warm space, roughed in for a wet bar, storage, bright clean laundry room and a 3-piece bath with shower. If you're having friends and family over, you'll be proud to entertain them in the very private back yard with a built-in BBQ and lighted shelter. Gather on the large deck with plenty of room for all your guests overlooking the Hot Tub. There's a separate garage/workshop that's heated, powered and insulated for the year-round hobbyist/handyperson. Other updates include extra R24 wall insulation added, extra attic insulation, Govee front porch lights, 5 stage water filtration, Smart thermostat, and much more. Too many updates to list them all. This turn key home is a must see! (id:43681)
Open House
现在这个房屋大家可以去Open House参观了!
2:00 pm
结束于:4:00 pm
2:00 pm
结束于:4:00 pm
房源概要
| MLS® Number | W12203700 |
| 房源类型 | 民宅 |
| 社区名字 | Appleby |
| 附近的便利设施 | 公共交通, 学校 |
| 特征 | Flat Site, 无地毯 |
| 总车位 | 4 |
| 结构 | Deck, 棚, Workshop |
详 情
| 浴室 | 2 |
| 地上卧房 | 3 |
| 总卧房 | 3 |
| Age | 51 To 99 Years |
| 家电类 | Barbeque, Hot Tub, Water Heater, Water Meter, Water Purifier, 洗碗机, 烘干机, 炉子, 洗衣机, 窗帘, 冰箱 |
| 地下室进展 | 已装修 |
| 地下室类型 | 全完工 |
| Construction Status | Insulation Upgraded |
| 施工种类 | Semi-detached |
| 空调 | 中央空调 |
| 外墙 | 砖, 乙烯基壁板 |
| Flooring Type | Hardwood |
| 地基类型 | 混凝土浇筑 |
| 供暖方式 | 天然气 |
| 供暖类型 | 压力热风 |
| 储存空间 | 2 |
| 内部尺寸 | 700 - 1100 Sqft |
| 类型 | 独立屋 |
| 设备间 | 市政供水 |
车 位
| Detached Garage | |
| Garage |
土地
| 英亩数 | 无 |
| 围栏类型 | Fenced Yard |
| 土地便利设施 | 公共交通, 学校 |
| Landscape Features | Landscaped |
| 污水道 | Sanitary Sewer |
| 土地深度 | 100 Ft |
| 土地宽度 | 42 Ft ,2 In |
| 不规则大小 | 42.2 X 100 Ft |
| 土壤类型 | 黏土 |
| 规划描述 | Rm2 |
房 间
| 楼 层 | 类 型 | 长 度 | 宽 度 | 面 积 |
|---|---|---|---|---|
| 二楼 | 浴室 | 2.27 m | 1.89 m | 2.27 m x 1.89 m |
| 二楼 | 主卧 | 3.91 m | 3.91 m | 3.91 m x 3.91 m |
| 二楼 | 第二卧房 | 2.94 m | 2.76 m | 2.94 m x 2.76 m |
| 二楼 | 第三卧房 | 3.91 m | 3.02 m | 3.91 m x 3.02 m |
| Lower Level | Library | 4.2 m | 3.86 m | 4.2 m x 3.86 m |
| Lower Level | 娱乐,游戏房 | 6.94 m | 4.56 m | 6.94 m x 4.56 m |
| Lower Level | 浴室 | 2.54 m | 1.51 m | 2.54 m x 1.51 m |
| 一楼 | 门厅 | 2.37 m | 3.85 m | 2.37 m x 3.85 m |
| 一楼 | 客厅 | 4.56 m | 3.86 m | 4.56 m x 3.86 m |
| 一楼 | 餐厅 | 2.78 m | 2.71 m | 2.78 m x 2.71 m |
| 一楼 | 厨房 | 4.16 m | 2.71 m | 4.16 m x 2.71 m |
设备间
| 有线电视 | 已安装 |
| 配电箱 | 已安装 |
| 污水道 | 已安装 |
https://www.realtor.ca/real-estate/28432256/5512-spruce-avenue-burlington-appleby-appleby







































