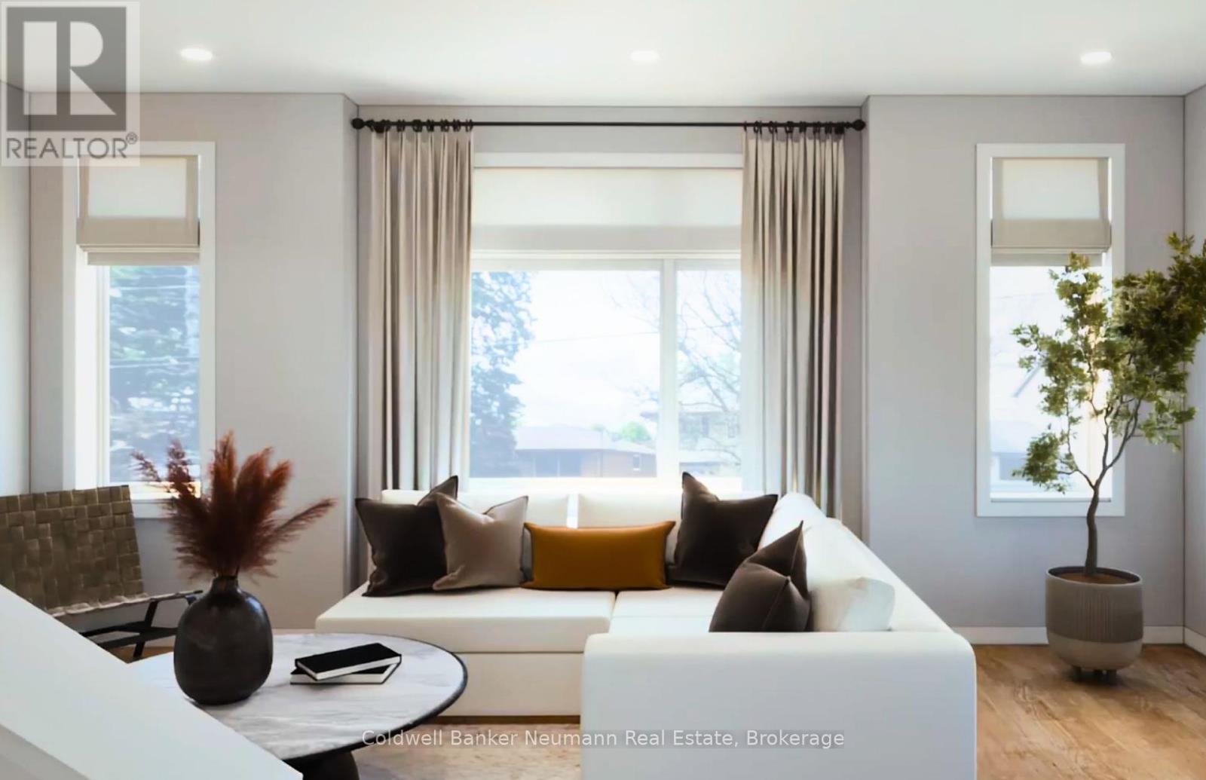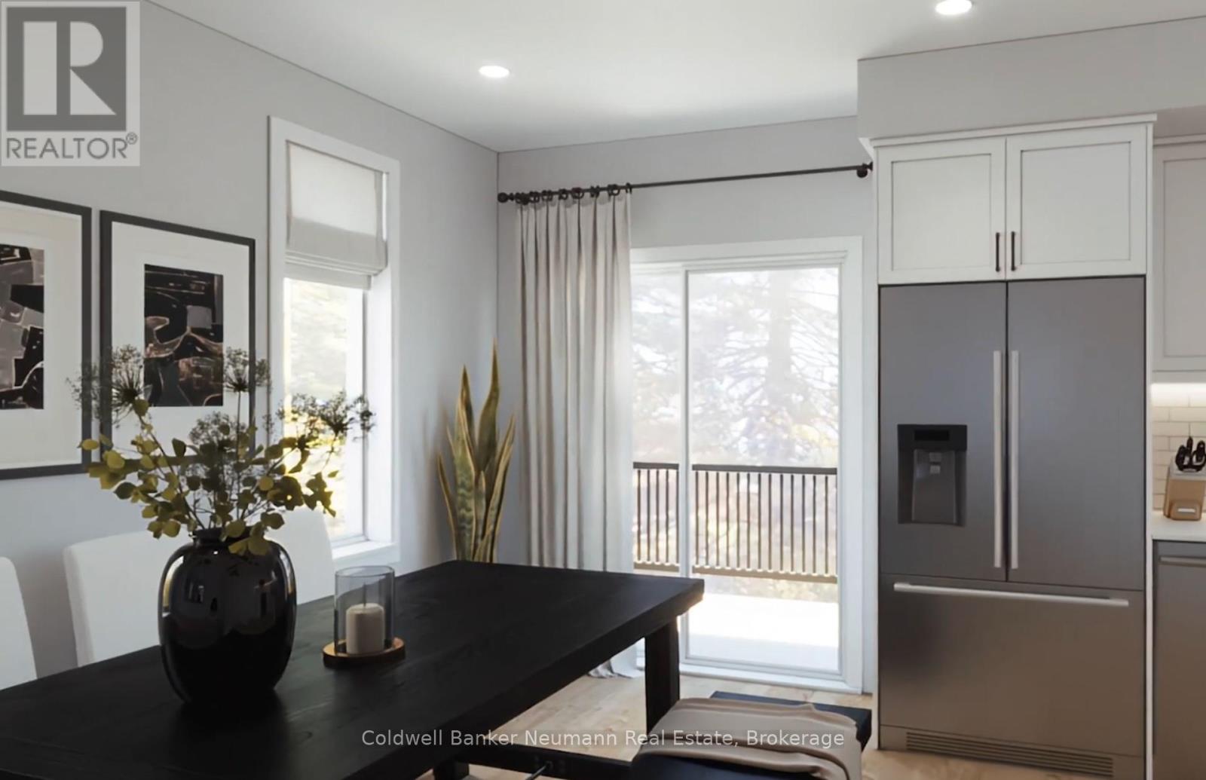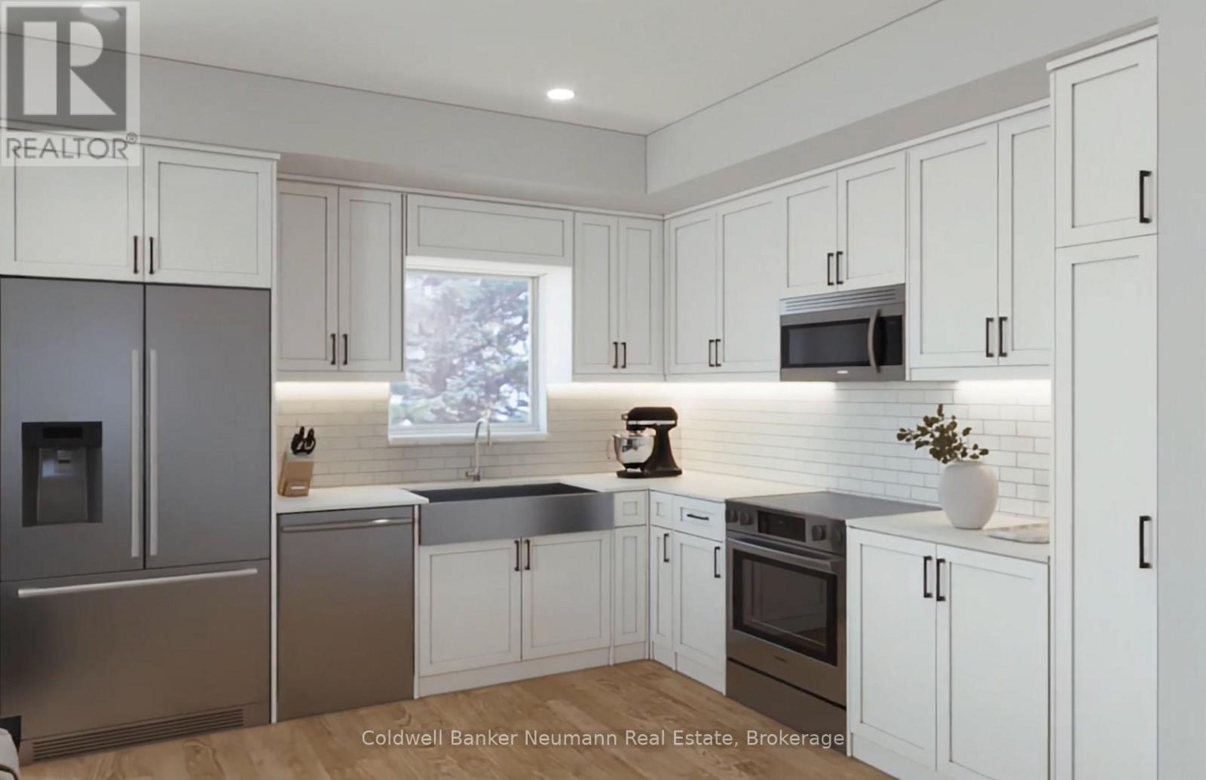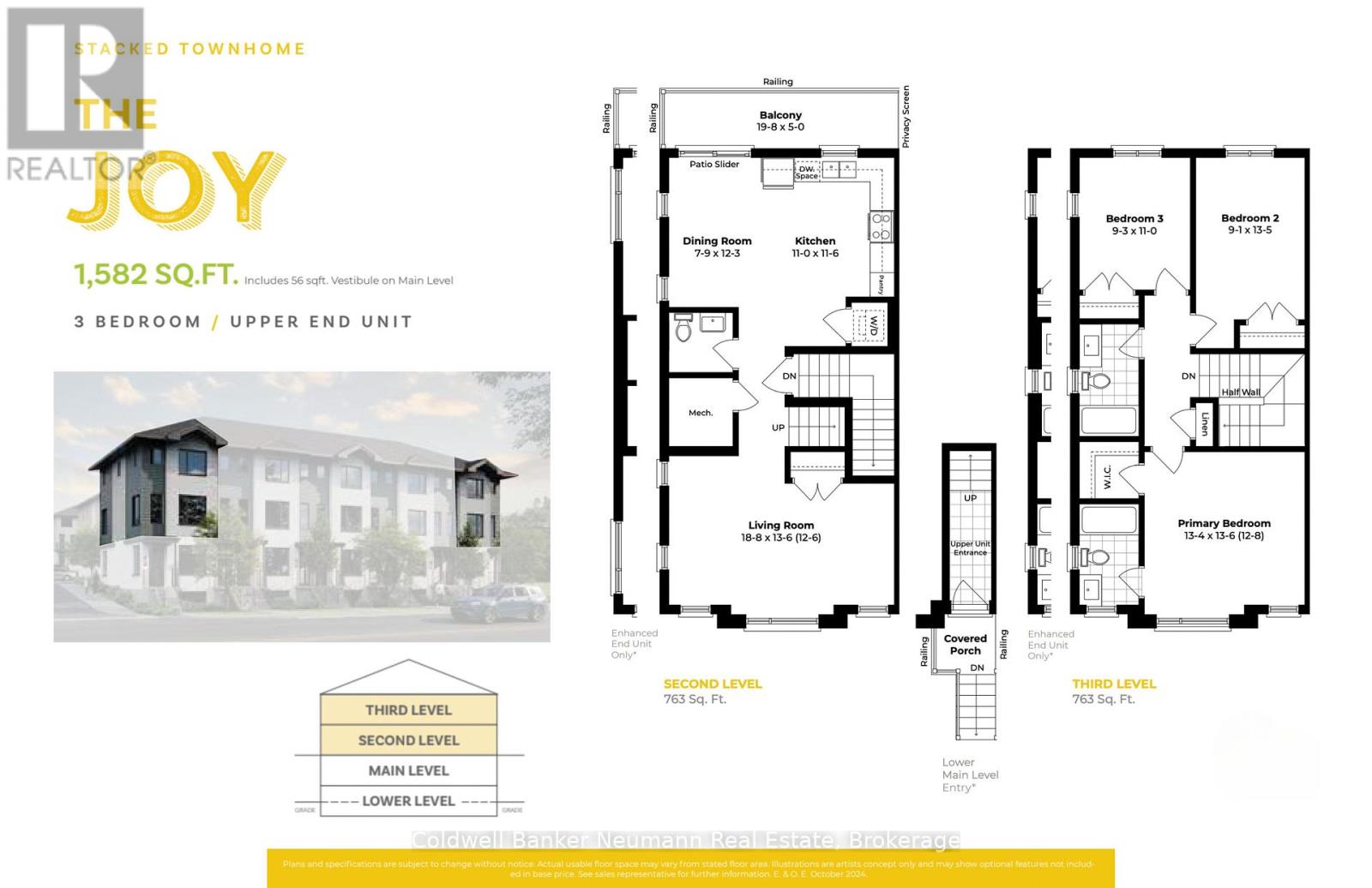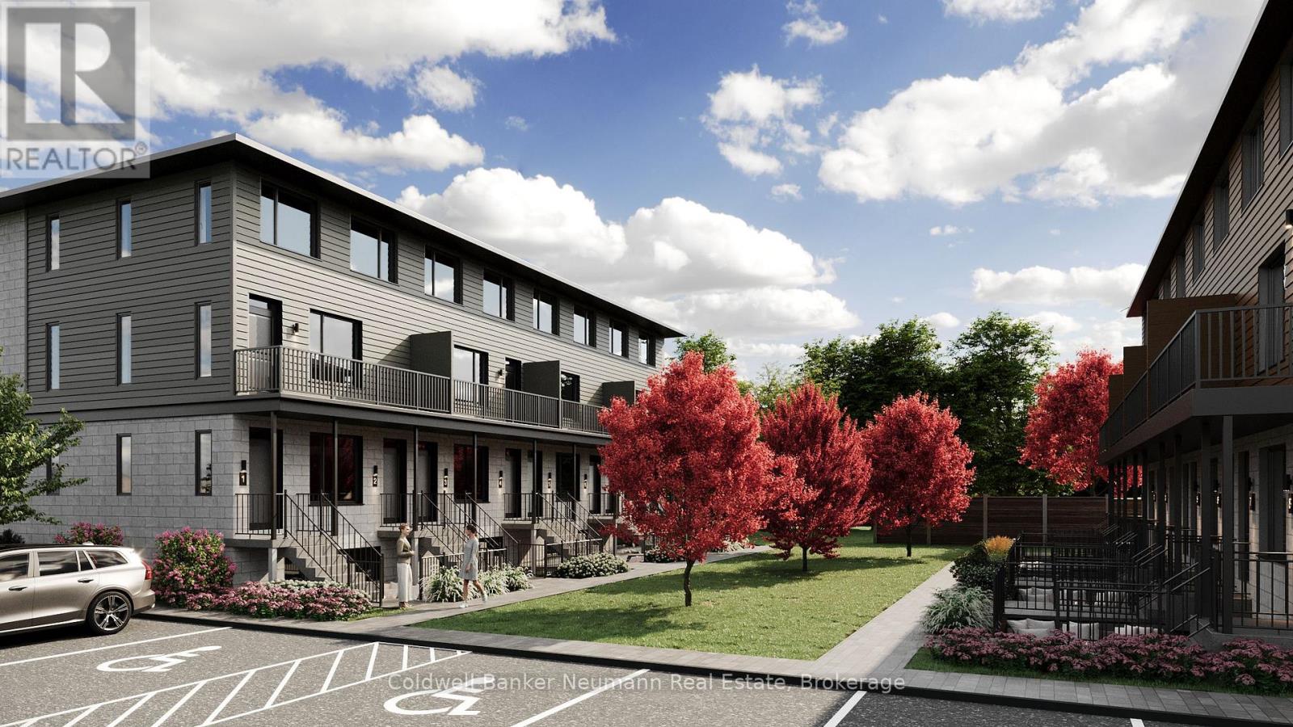B530 - 520 Speedvale Avenue E Guelph (Victoria North), Ontario N1E 1P6

$659,900管理费,Insurance, Common Area Maintenance, Parking
$253 每月
管理费,Insurance, Common Area Maintenance, Parking
$253 每月Welcome to The Joy at Thrive - a Stunning Pre-Construction Opportunity in Guelph. Discover modern living at its finest in The Joy floorplan - a thoughtfully designed 3-bedroom, 2.5-bath unit offering 1,582 sq ft of stylish, open-concept living in the heart of an established, family-friendly Guelph neighbourhood. This beautifully appointed home features luxury laminate flooring throughout the main level, enhancing the spacious layout. The contemporary kitchen boasts sleek quartz countertops, modern cabinetry, and an open flow into the bright and airy living and dining area, perfect for entertaining. A convenient powder room and laundry room on the main level add to the functionality of the living space. Continuing to the upper level, you'll find three generously sized bedrooms, including a primary suite with a large 4-piece ensuite that can be upgraded to a walk-in glass shower. All bathrooms feature modern finishes, quartz counters, tile-surround showers, and deep soaker tubs for ultimate relaxation. Take the dining outdoors with main floor access to your expansive private Balcony featuring over 100 sqft of outdoor space ideal for your morning coffee or evening relaxation. This unit has one owned parking space included, with the option to purchase a second owned parking space. Thrive is a vibrant new community offering the perfect balance of modern design and established neighbourhood charm. Close to parks, schools, shopping, and more its the perfect place to plant roots and grow. Don't miss your chance to own in this exciting new development. Welcome home to Thrive! (id:43681)
Open House
现在这个房屋大家可以去Open House参观了!
12:00 pm
结束于:4:00 pm
12:00 pm
结束于:4:00 pm
房源概要
| MLS® Number | X12203792 |
| 房源类型 | 民宅 |
| 社区名字 | Victoria North |
| 社区特征 | Pet Restrictions |
| 特征 | 阳台, In Suite Laundry |
| 总车位 | 1 |
详 情
| 浴室 | 3 |
| 地上卧房 | 3 |
| 总卧房 | 3 |
| Age | New Building |
| 公寓设施 | Visitor Parking |
| 家电类 | Water Softener, Water Heater |
| 空调 | Central Air Conditioning, 换气机 |
| 外墙 | 砖, 乙烯基壁板 |
| 地基类型 | 混凝土浇筑 |
| 客人卫生间(不包含洗浴) | 1 |
| 供暖方式 | 电 |
| 供暖类型 | Heat Pump |
| 内部尺寸 | 1400 - 1599 Sqft |
| 类型 | 联排别墅 |
车 位
| 没有车库 |
土地
| 英亩数 | 无 |
房 间
| 楼 层 | 类 型 | 长 度 | 宽 度 | 面 积 |
|---|---|---|---|---|
| 一楼 | 厨房 | 3.3528 m | 3.5357 m | 3.3528 m x 3.5357 m |
| 一楼 | 餐厅 | 2.407 m | 3.749 m | 2.407 m x 3.749 m |
| 一楼 | 客厅 | 5.73 m | 4.14 m | 5.73 m x 4.14 m |
| Upper Level | 主卧 | 4.084 m | 4.145 m | 4.084 m x 4.145 m |
| Upper Level | 第二卧房 | 2.773 m | 4.114 m | 2.773 m x 4.114 m |
| Upper Level | 第三卧房 | 2.8346 m | 3.352 m | 2.8346 m x 3.352 m |

