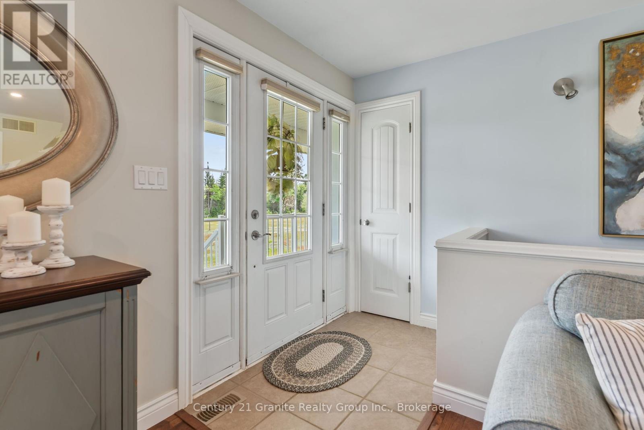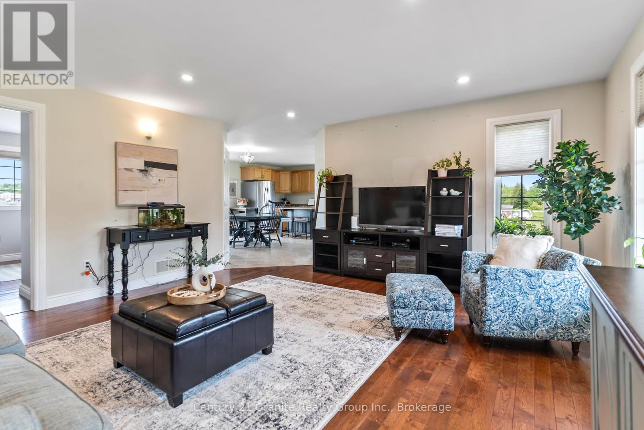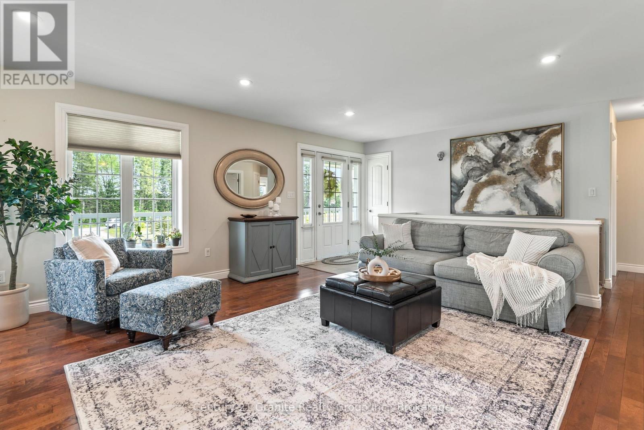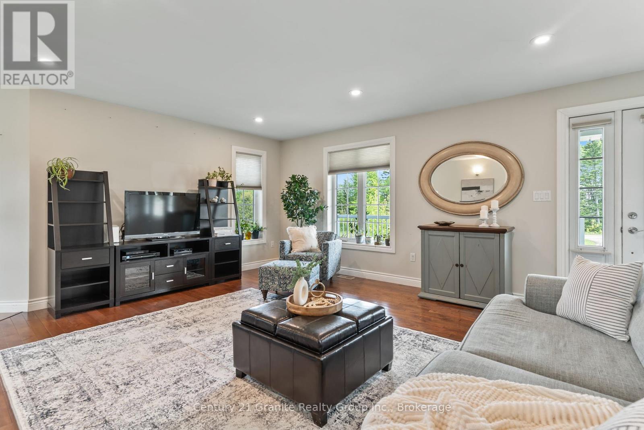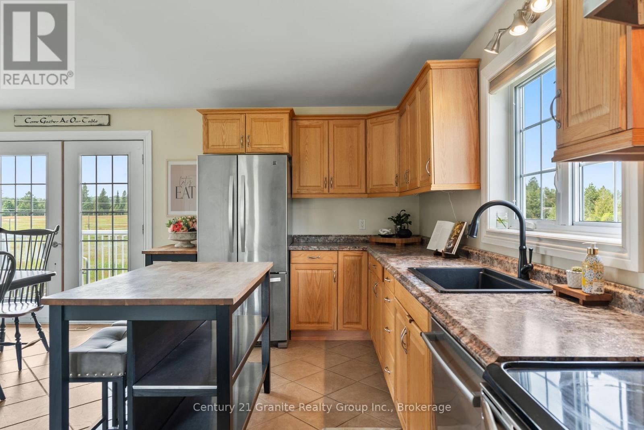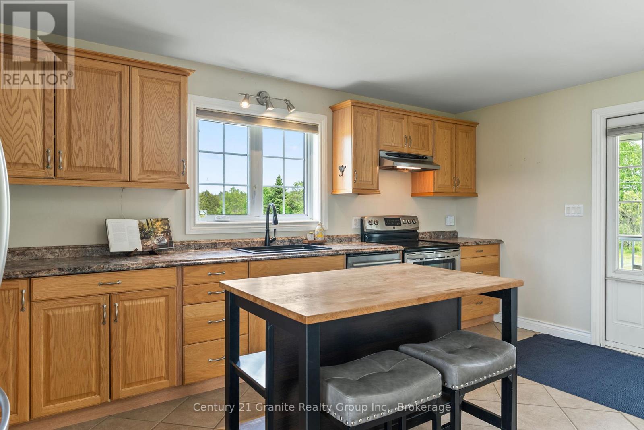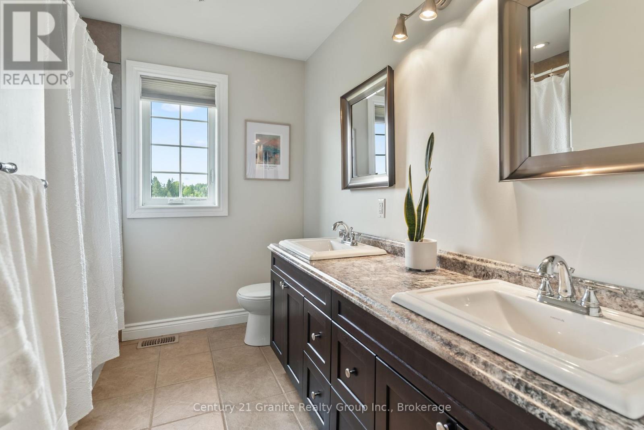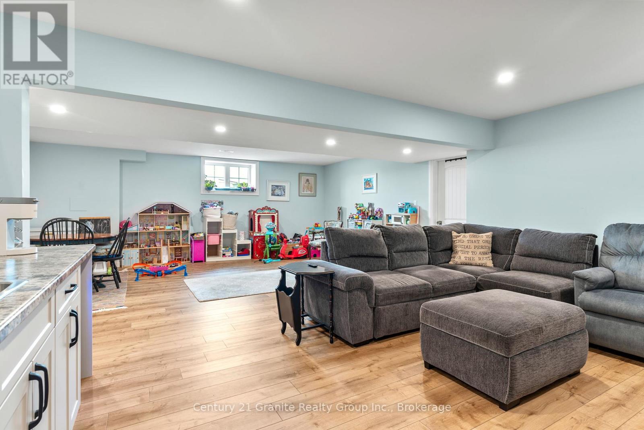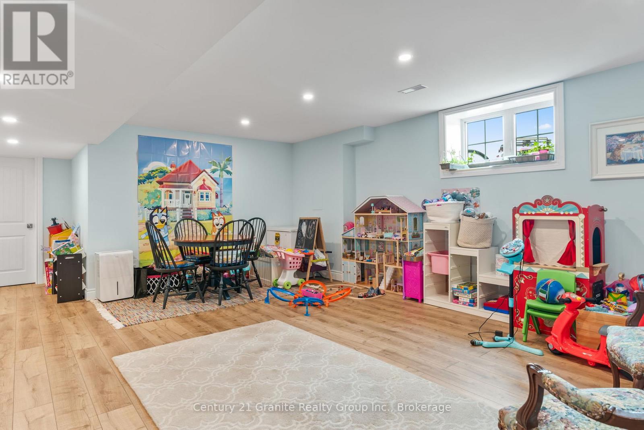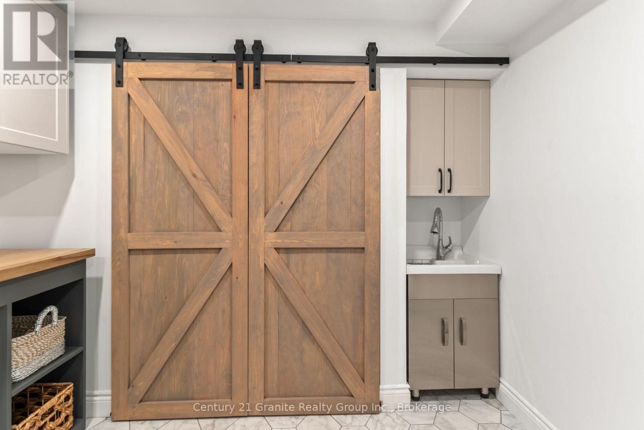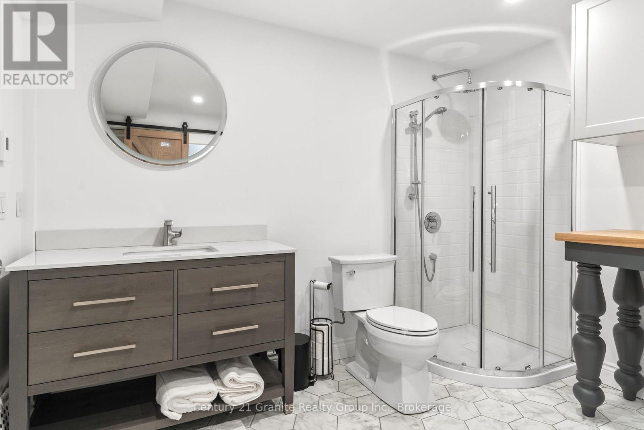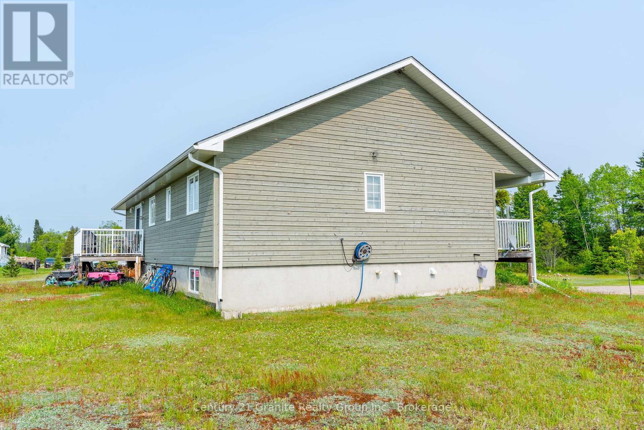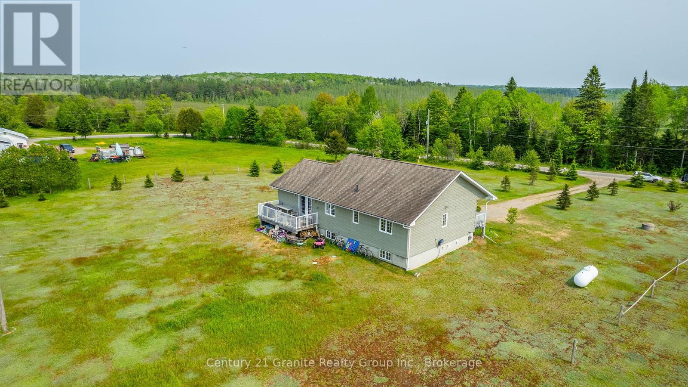3 卧室
3 浴室
1100 - 1500 sqft
Raised 平房
风热取暖
$625,000
Discover this beautifully crafted 3-bedroom plus den, 3-bath raised bungalow at 1190 Ritchie Falls Rd, just 15 minutes from Haliburton or Minden. Enjoy year-round access and proximity to scenic Ritchie Falls and the Haliburton Rail Trail. The spacious main floor features a large kitchen with stainless steel appliances, ceramic tile, and solid oak flooring. The primary bedroom offers a newly upgraded ensuite (2025) with new shower, toilet, vanity, and ceiling lights. Relax with your morning coffee on the covered front porch, or step through the dining room garden doors to enjoy the peaceful back deck. The fully finished basement (completed in 2022) includes a large recreation room with wetbar, a new bathroom with in-floor heating, and den perfect for guests or extended family. Quality Fraser factory prefinished wood siding, a 200 amp generator-ready panel, propane forced air furnace, and pride of craftsmanship throughout make this home truly move-in ready. Experience the best of country living with modern comforts, all within easy reach of local amenities and outdoor recreation. (id:43681)
房源概要
|
MLS® Number
|
X12203370 |
|
房源类型
|
民宅 |
|
社区名字
|
Snowdon |
|
设备类型
|
Propane Tank |
|
特征
|
Level Lot, Irregular Lot Size, Flat Site |
|
总车位
|
4 |
|
租赁设备类型
|
Propane Tank |
|
结构
|
Deck, Porch |
详 情
|
浴室
|
3 |
|
地上卧房
|
3 |
|
总卧房
|
3 |
|
Age
|
6 To 15 Years |
|
家电类
|
Water Heater, 洗碗机, 烘干机, Hood 电扇, 炉子, 洗衣机, 窗帘, 冰箱 |
|
建筑风格
|
Raised Bungalow |
|
地下室进展
|
已装修 |
|
地下室类型
|
全完工 |
|
施工种类
|
独立屋 |
|
外墙
|
木头 |
|
Fire Protection
|
Smoke Detectors |
|
地基类型
|
混凝土 |
|
供暖方式
|
Propane |
|
供暖类型
|
压力热风 |
|
储存空间
|
1 |
|
内部尺寸
|
1100 - 1500 Sqft |
|
类型
|
独立屋 |
|
设备间
|
Dug Well |
车 位
土地
|
英亩数
|
无 |
|
污水道
|
Septic System |
|
土地深度
|
287 Ft ,6 In |
|
土地宽度
|
203 Ft ,3 In |
|
不规则大小
|
203.3 X 287.5 Ft |
|
地表水
|
River/stream |
|
规划描述
|
Rr |
房 间
| 楼 层 |
类 型 |
长 度 |
宽 度 |
面 积 |
|
Lower Level |
衣帽间 |
4.68 m |
3.82 m |
4.68 m x 3.82 m |
|
Lower Level |
娱乐,游戏房 |
8.3 m |
6.17 m |
8.3 m x 6.17 m |
|
Lower Level |
浴室 |
3.2 m |
2.96 m |
3.2 m x 2.96 m |
|
一楼 |
厨房 |
5.19 m |
3.07 m |
5.19 m x 3.07 m |
|
一楼 |
设备间 |
5.12 m |
4.11 m |
5.12 m x 4.11 m |
|
一楼 |
餐厅 |
5.19 m |
2.93 m |
5.19 m x 2.93 m |
|
一楼 |
客厅 |
4.93 m |
5.26 m |
4.93 m x 5.26 m |
|
一楼 |
主卧 |
3.84 m |
4.29 m |
3.84 m x 4.29 m |
|
一楼 |
浴室 |
1.76 m |
2.71 m |
1.76 m x 2.71 m |
|
一楼 |
第二卧房 |
3.81 m |
3.66 m |
3.81 m x 3.66 m |
|
一楼 |
第三卧房 |
3 m |
3.77 m |
3 m x 3.77 m |
|
一楼 |
浴室 |
3.81 m |
3.22 m |
3.81 m x 3.22 m |
设备间
|
配电箱
|
已安装 |
|
Electricity Connected
|
Connected |
|
Telephone
|
Nearby |
https://www.realtor.ca/real-estate/28431638/1190-ritchie-falls-road-minden-hills-snowdon-snowdon






