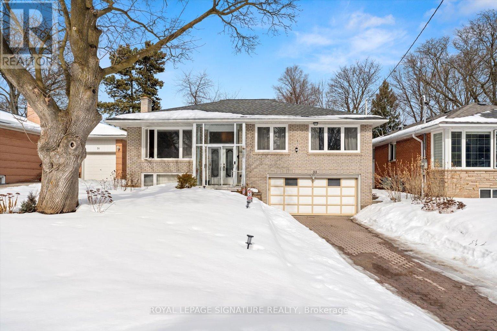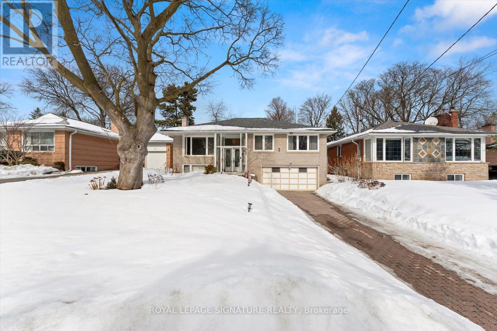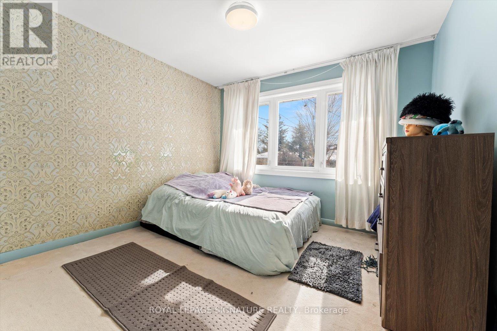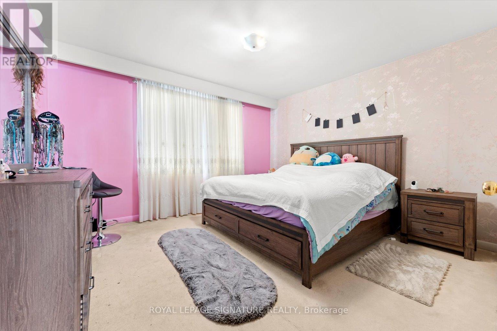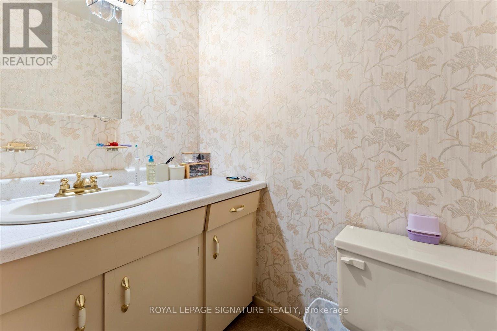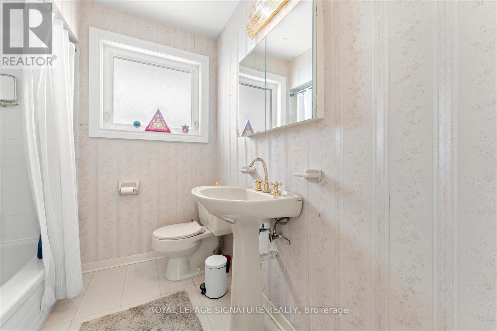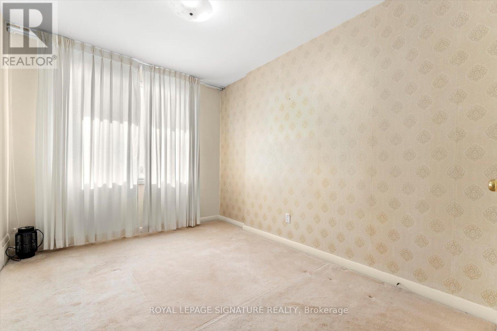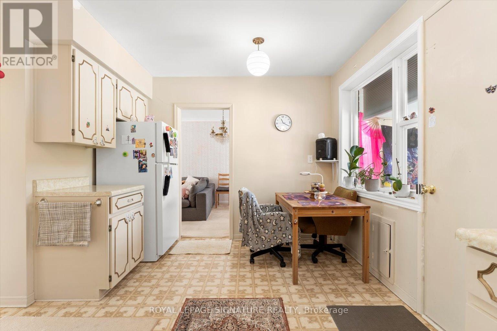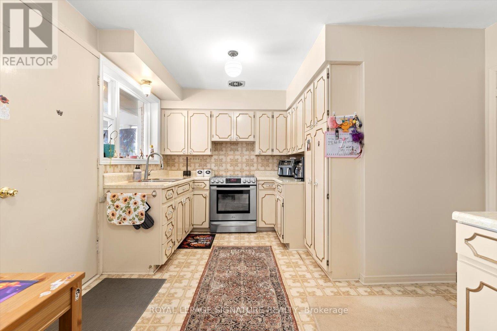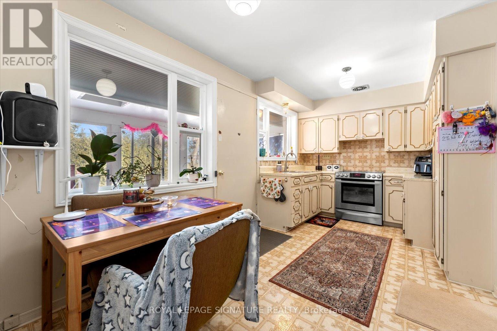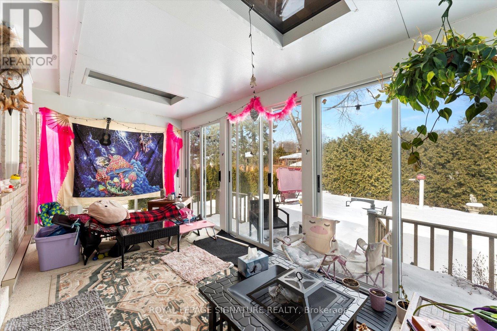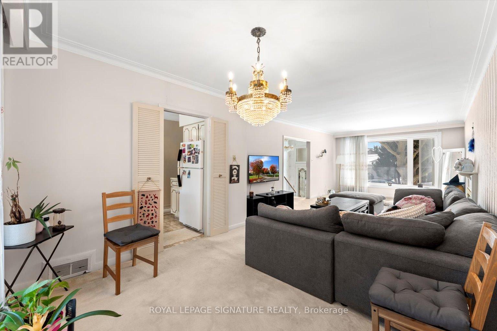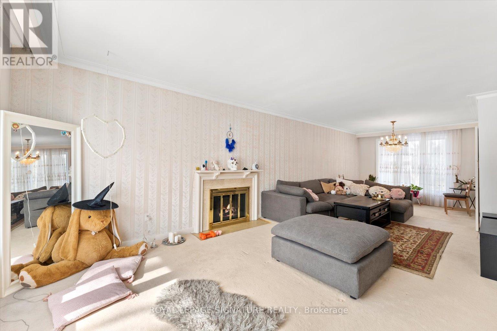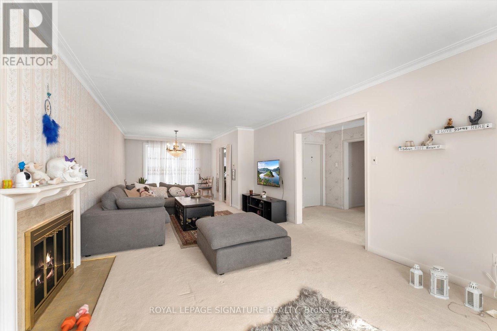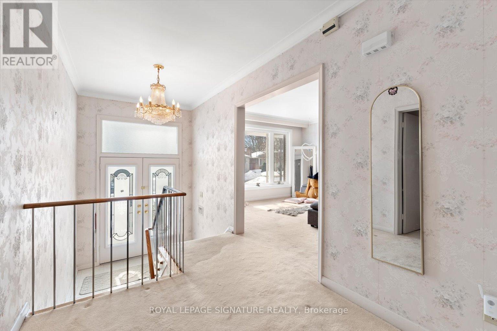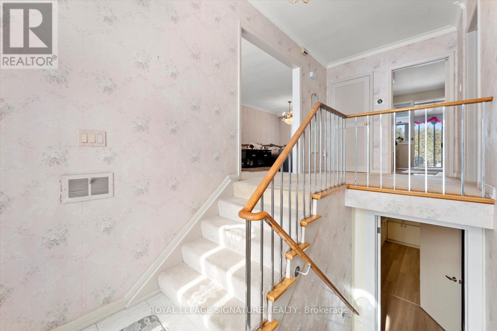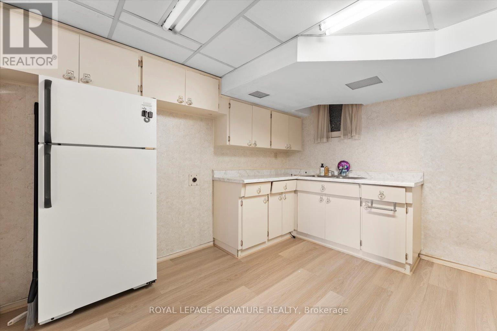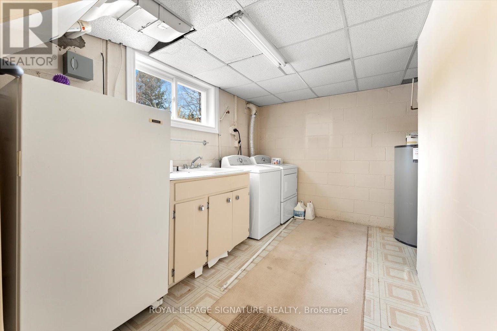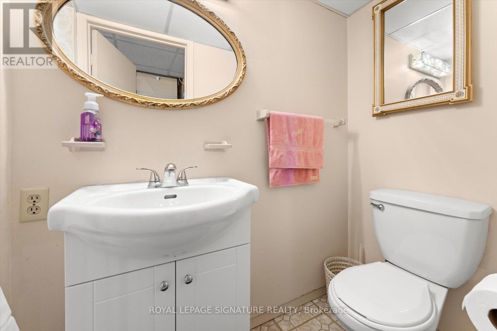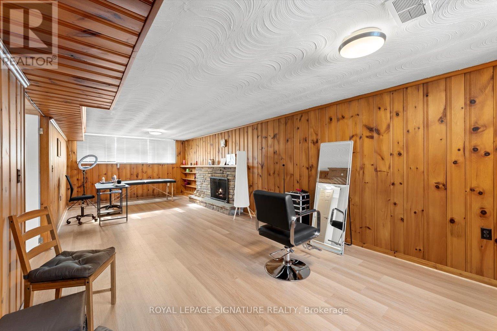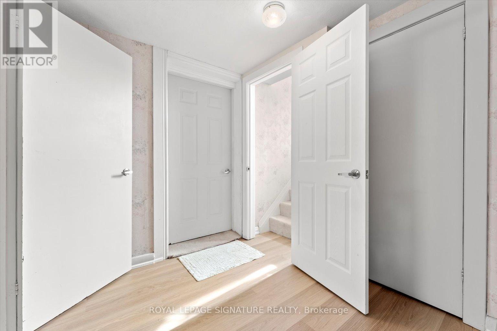3 卧室
2 浴室
1500 - 2000 sqft
Raised 平房
壁炉
中央空调
风热取暖
$3,100 Monthly
Welcome to this charming and well-maintained bungalow in the heart of Bayview Village! Located on a quiet, family-friendly street, this home offers unparalleled convenience just minutes from Hwy 401, subway stations, parks, top-rated schools, and luxury shopping at Bayview Village Mall. Step inside to find bright and spacious living areas, complemented by a stunning 3-seasonsunroom (shared Use with Basement Occupants) perfect for relaxing and enjoying natural lightyear-round. The main level boasts generous-sized bedrooms, a functional layout, and a warm, inviting atmosphere. Please note: This listing is for the main floor only. Full house is available for rent for $5200/Month if needed. The backyard is shared with the basement occupants. Don't miss this opportunity to live in one of Toronto's most sought-after neighborhoods! Available exclusively for female occupants or families. (id:43681)
房源概要
|
MLS® Number
|
C12203618 |
|
房源类型
|
民宅 |
|
社区名字
|
Bayview Village |
|
附近的便利设施
|
公共交通, 学校, 医院, 公园 |
|
总车位
|
2 |
详 情
|
浴室
|
2 |
|
地上卧房
|
3 |
|
总卧房
|
3 |
|
家电类
|
烘干机, 炉子, 洗衣机, 窗帘, 冰箱 |
|
建筑风格
|
Raised Bungalow |
|
地下室功能
|
Apartment In Basement |
|
地下室类型
|
N/a |
|
施工种类
|
独立屋 |
|
空调
|
中央空调 |
|
外墙
|
砖 |
|
壁炉
|
有 |
|
Flooring Type
|
Carpeted |
|
地基类型
|
水泥 |
|
客人卫生间(不包含洗浴)
|
1 |
|
供暖方式
|
天然气 |
|
供暖类型
|
压力热风 |
|
储存空间
|
1 |
|
内部尺寸
|
1500 - 2000 Sqft |
|
类型
|
独立屋 |
|
设备间
|
市政供水 |
车 位
土地
|
英亩数
|
无 |
|
围栏类型
|
Fenced Yard |
|
土地便利设施
|
公共交通, 学校, 医院, 公园 |
|
污水道
|
Sanitary Sewer |
|
土地深度
|
120 Ft |
|
土地宽度
|
50 Ft |
|
不规则大小
|
50 X 120 Ft |
房 间
| 楼 层 |
类 型 |
长 度 |
宽 度 |
面 积 |
|
一楼 |
客厅 |
9.14 m |
3.04 m |
9.14 m x 3.04 m |
|
一楼 |
餐厅 |
9.14 m |
3.04 m |
9.14 m x 3.04 m |
|
一楼 |
厨房 |
3.04 m |
3.04 m |
3.04 m x 3.04 m |
|
一楼 |
主卧 |
4.26 m |
4.26 m |
4.26 m x 4.26 m |
|
一楼 |
第二卧房 |
3.35 m |
3.35 m |
3.35 m x 3.35 m |
|
一楼 |
第三卧房 |
3.35 m |
2.74 m |
3.35 m x 2.74 m |
设备间
https://www.realtor.ca/real-estate/28432127/upper-33-sumner-heights-toronto-bayview-village-bayview-village


