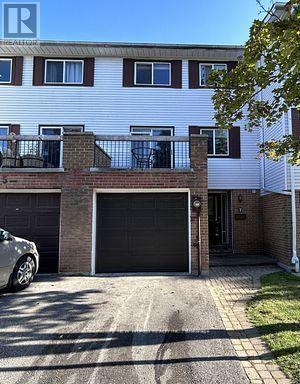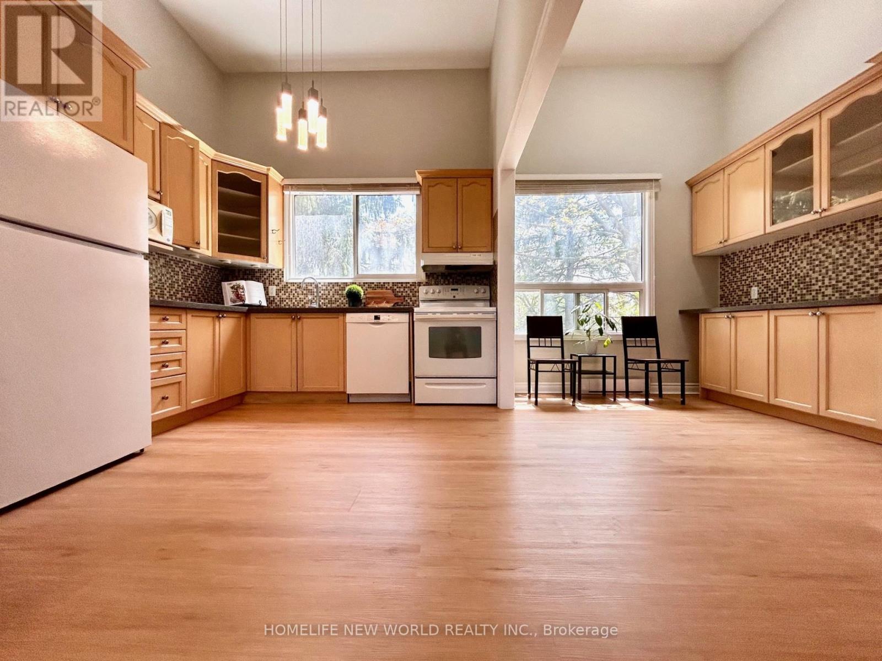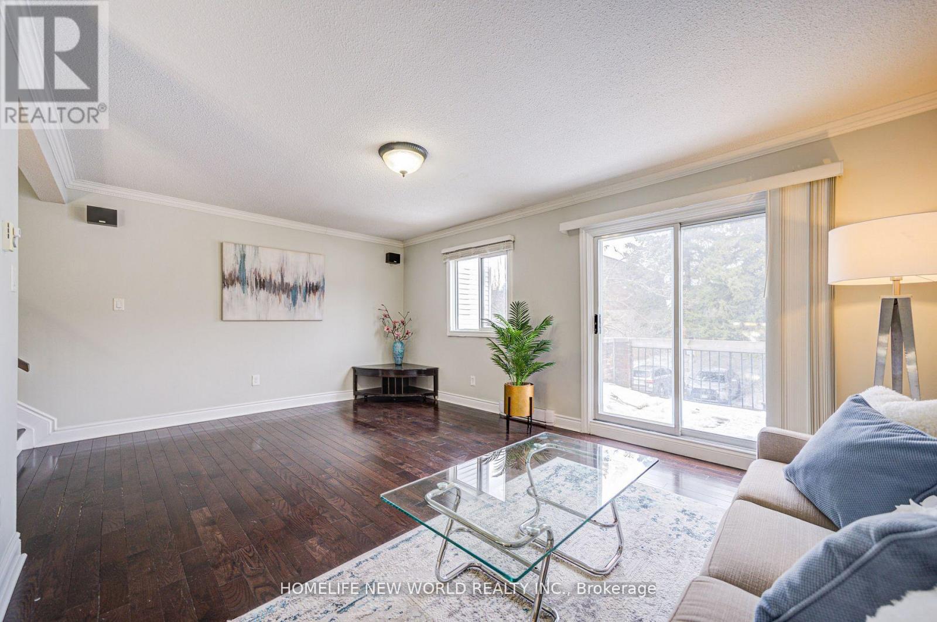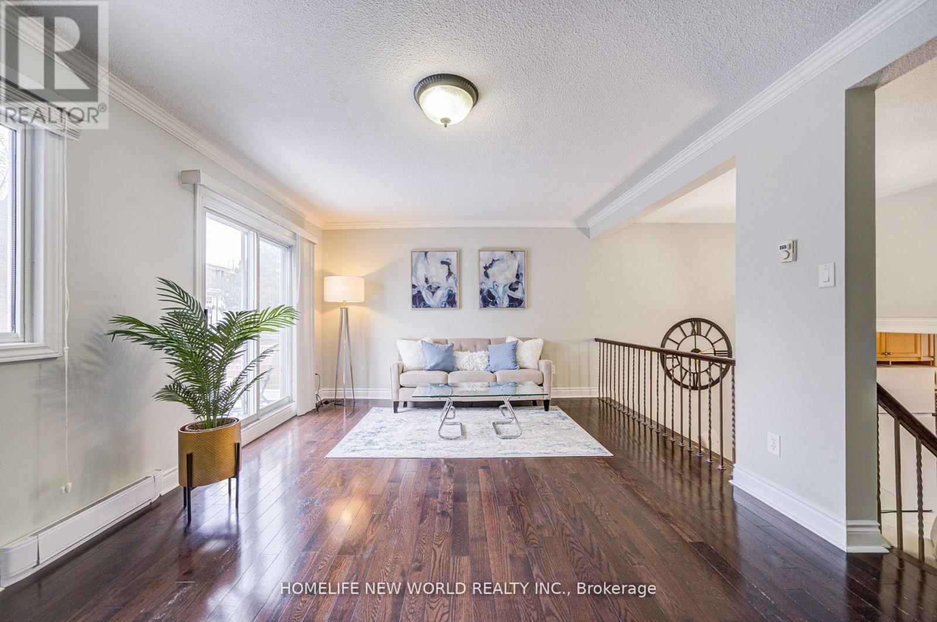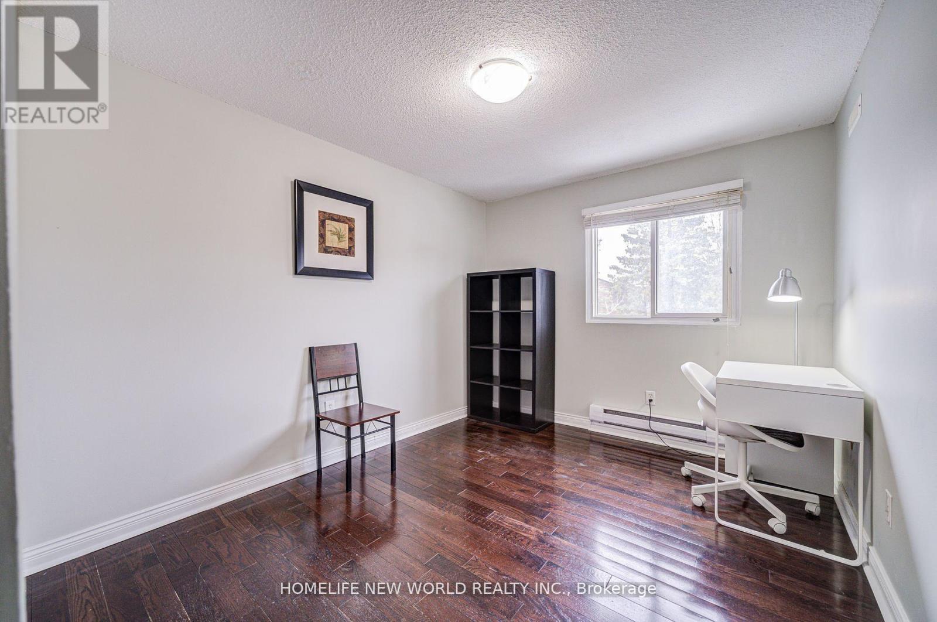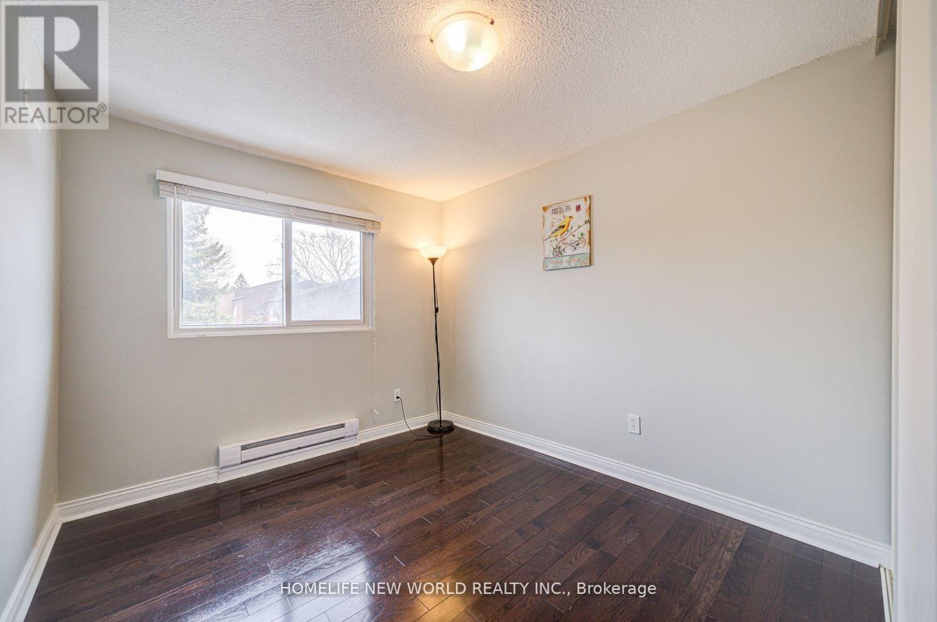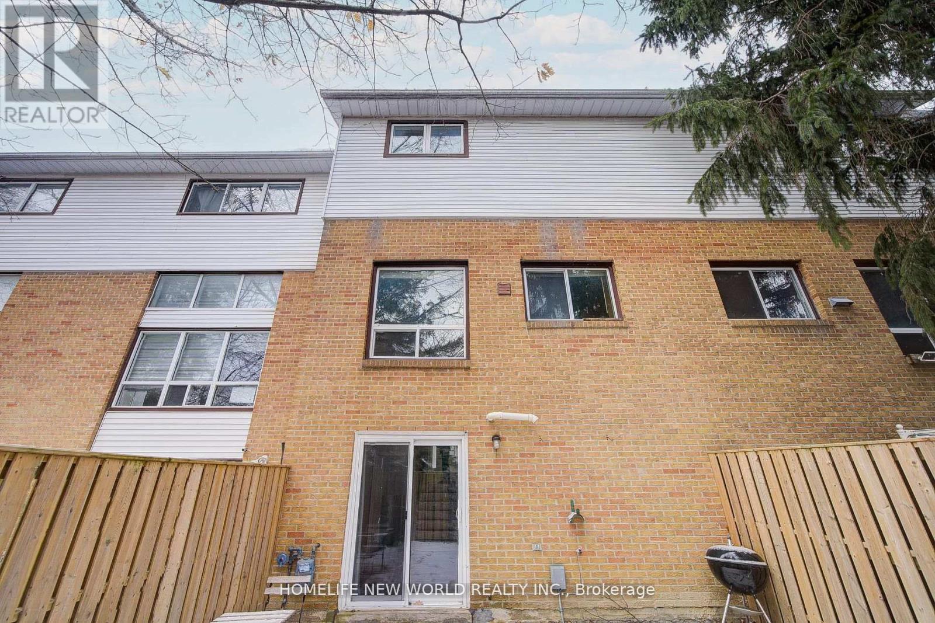3 卧室
2 浴室
1200 - 1399 sqft
电加热器取暖
$3,550 Monthly
Location, Location! Cozy Townhouse in the Desirable North York Area. Quiet, Family Friendly Street. Bright & Spacious 3 Bedrooms Plus Finished Walk Out Basement, Great Layout, Hardwood Floor Throughout, New Vinyl Floor In Kitchen, Breakfast & Dinning Room. Top Ranking Schools: AY Jackson SS. Cliffwood P.S, Highland J.H.S. South Facing Fenced Backyard. Maintenance Fee Includes: Water, Cable Tv Rogers, Landscaping, Snow Removal. Close To Schools, Park, Ttc, Supermarket, Restaurants, Community Center, Easy Access To Hwy 404 (id:43681)
房源概要
|
MLS® Number
|
C12203726 |
|
房源类型
|
民宅 |
|
社区名字
|
Hillcrest Village |
|
社区特征
|
Pet Restrictions |
|
特征
|
阳台, 无地毯 |
|
总车位
|
2 |
详 情
|
浴室
|
2 |
|
地上卧房
|
3 |
|
总卧房
|
3 |
|
家电类
|
洗碗机, 烘干机, Hood 电扇, 炉子, 洗衣机, 窗帘, 冰箱 |
|
地下室进展
|
已装修 |
|
地下室功能
|
Walk Out |
|
地下室类型
|
N/a (finished) |
|
外墙
|
砖 |
|
Flooring Type
|
Hardwood, Vinyl, Laminate |
|
客人卫生间(不包含洗浴)
|
1 |
|
供暖方式
|
电 |
|
供暖类型
|
Baseboard Heaters |
|
储存空间
|
2 |
|
内部尺寸
|
1200 - 1399 Sqft |
|
类型
|
联排别墅 |
车 位
土地
房 间
| 楼 层 |
类 型 |
长 度 |
宽 度 |
面 积 |
|
二楼 |
主卧 |
5.2 m |
4.12 m |
5.2 m x 4.12 m |
|
二楼 |
第二卧房 |
4 m |
2.75 m |
4 m x 2.75 m |
|
二楼 |
第三卧房 |
4.63 m |
2.34 m |
4.63 m x 2.34 m |
|
Lower Level |
家庭房 |
5.18 m |
3.67 m |
5.18 m x 3.67 m |
|
一楼 |
客厅 |
5.2 m |
3.9 m |
5.2 m x 3.9 m |
|
Upper Level |
餐厅 |
3.46 m |
3.17 m |
3.46 m x 3.17 m |
|
Upper Level |
厨房 |
5.2 m |
2.86 m |
5.2 m x 2.86 m |
|
Upper Level |
Eating Area |
5.2 m |
2.86 m |
5.2 m x 2.86 m |
https://www.realtor.ca/real-estate/28432143/7-jenny-wren-way-toronto-hillcrest-village-hillcrest-village


