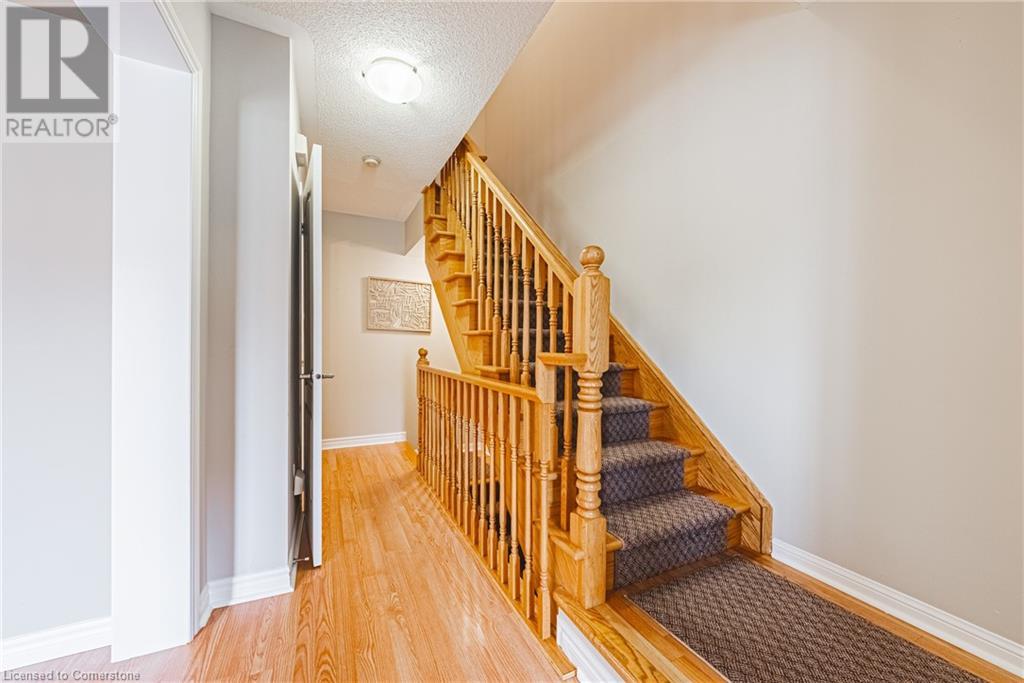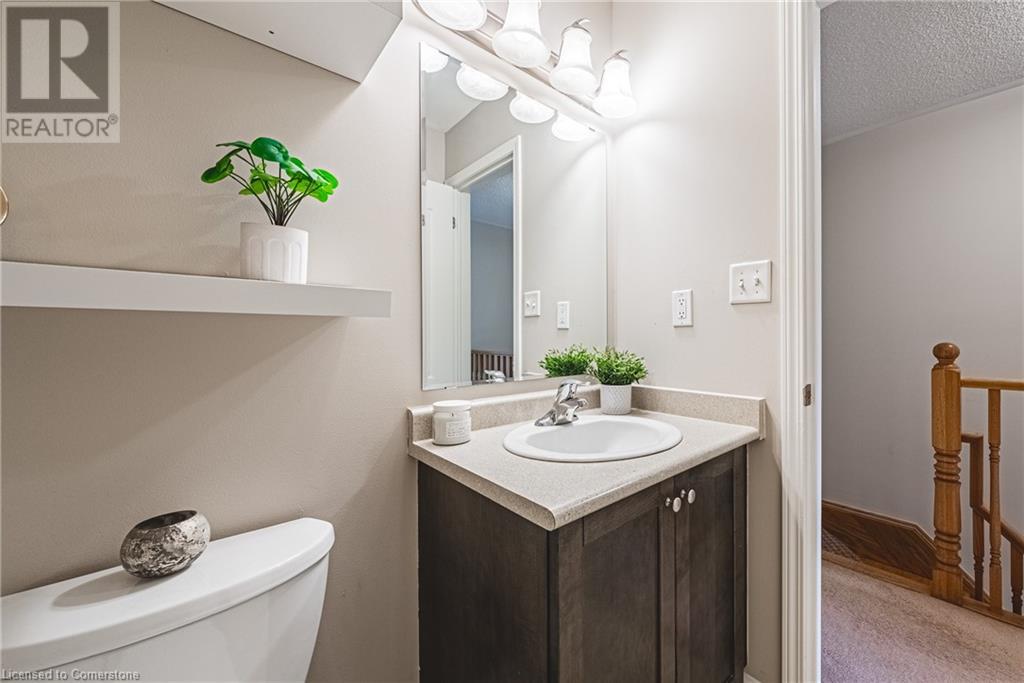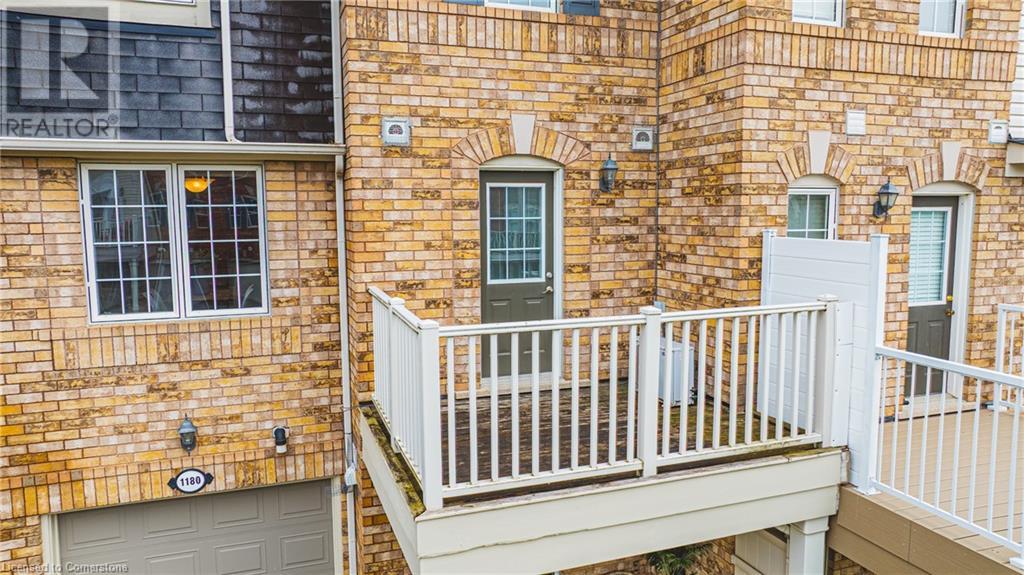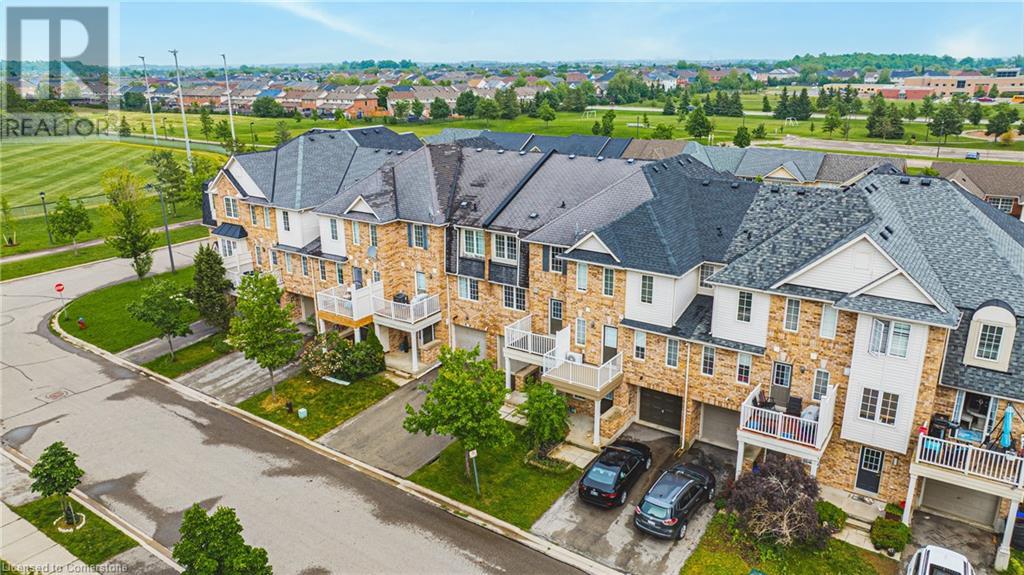2 卧室
2 浴室
1110 sqft
三层
中央空调
风热取暖
$739,900
Gorgeous Freehold Townhome in the Heart of Beaty! This beautifully maintained townhome offers the perfect blend of comfort, style, and convenience with no condo fees and no sidewalk, allowing for parking for up to 3 vehicles. Tucked away on a quiet, family-friendly street, this home is just around the corner from a park with a baseball diamond and splash pad, perfect for endless summer fun. The open-concept layout is ideal for entertaining and everyday living. Located in a sought-after East End Milton neighbourhood, saving you time on your daily commute with quick access to the 401 and GO Train. Enjoy morning coffee just steps away from local cafés and explore nearby running and biking trails including the scenic Union Gas Trail. Within walking distance to Hawthorne Village Public and Guardian Angels Catholic schools, this location offers unbeatable family convenience. Whether you're a first-time buyer, a growing family, or looking to downsize without compromise you'll love calling this place home. (id:43681)
房源概要
|
MLS® Number
|
40737869 |
|
房源类型
|
民宅 |
|
附近的便利设施
|
公园, 学校, 购物 |
|
总车位
|
2 |
详 情
|
浴室
|
2 |
|
地上卧房
|
2 |
|
总卧房
|
2 |
|
家电类
|
洗碗机, 烘干机, 冰箱, 洗衣机, Range - Gas, 窗帘, Garage Door Opener |
|
建筑风格
|
3 层 |
|
地下室类型
|
没有 |
|
施工日期
|
2005 |
|
施工种类
|
附加的 |
|
空调
|
中央空调 |
|
外墙
|
砖 |
|
地基类型
|
混凝土浇筑 |
|
客人卫生间(不包含洗浴)
|
1 |
|
供暖方式
|
天然气 |
|
供暖类型
|
压力热风 |
|
储存空间
|
3 |
|
内部尺寸
|
1110 Sqft |
|
类型
|
联排别墅 |
|
设备间
|
市政供水 |
车 位
土地
|
英亩数
|
无 |
|
土地便利设施
|
公园, 学校, 购物 |
|
污水道
|
城市污水处理系统 |
|
土地深度
|
44 Ft |
|
土地宽度
|
20 Ft |
|
规划描述
|
Rmd2 |
房 间
| 楼 层 |
类 型 |
长 度 |
宽 度 |
面 积 |
|
二楼 |
两件套卫生间 |
|
|
2'6'' x 6'11'' |
|
二楼 |
客厅 |
|
|
12'1'' x 13'1'' |
|
二楼 |
餐厅 |
|
|
9'11'' x 6'8'' |
|
二楼 |
厨房 |
|
|
8'8'' x 8'5'' |
|
三楼 |
四件套浴室 |
|
|
7'10'' x 4'10'' |
|
三楼 |
主卧 |
|
|
9'9'' x 14'5'' |
|
三楼 |
卧室 |
|
|
9'1'' x 10'8'' |
|
Lower Level |
设备间 |
|
|
8'10'' x 15' |
|
一楼 |
门厅 |
|
|
8'10'' x 8'4'' |
https://www.realtor.ca/real-estate/28432303/1180-barnard-drive-milton
















































