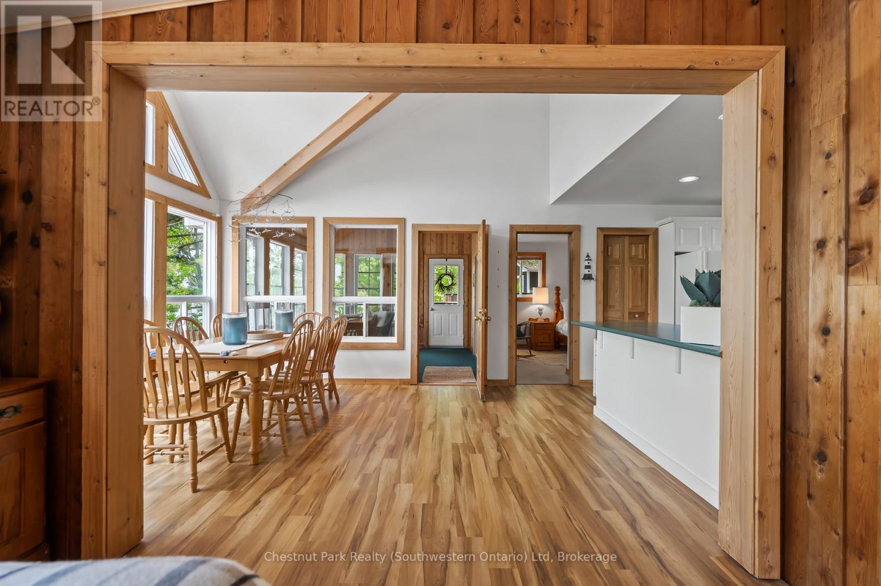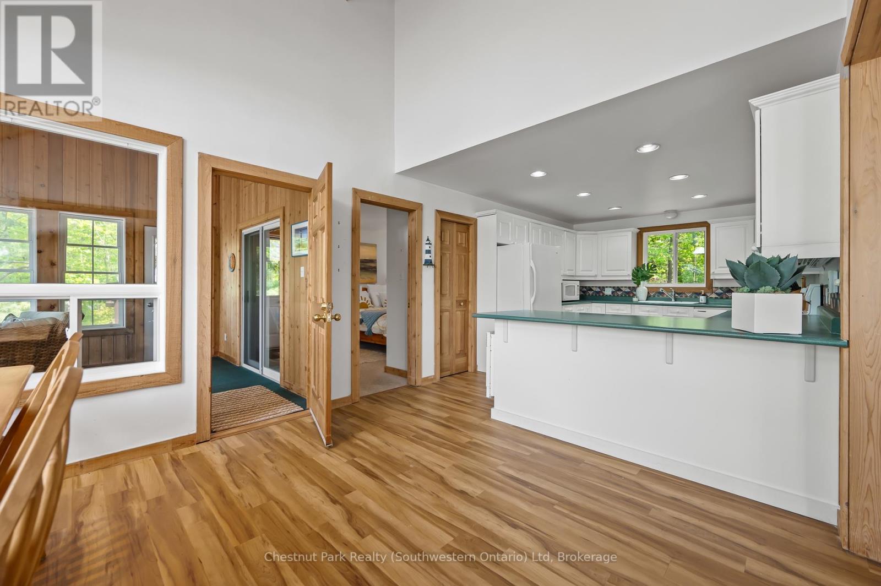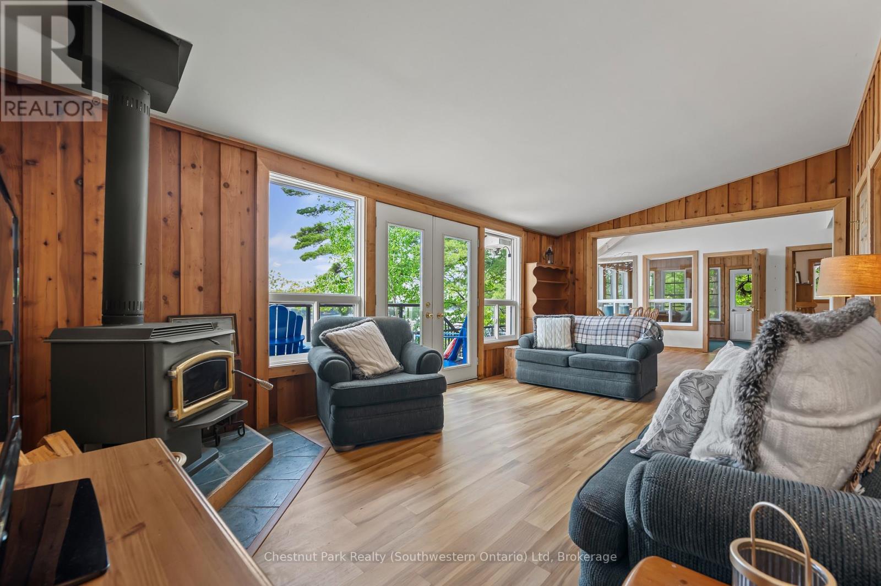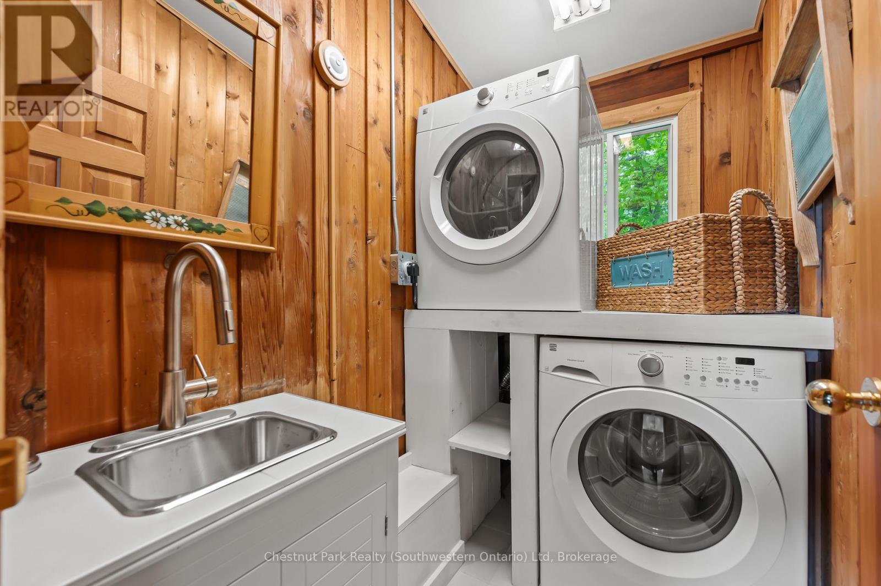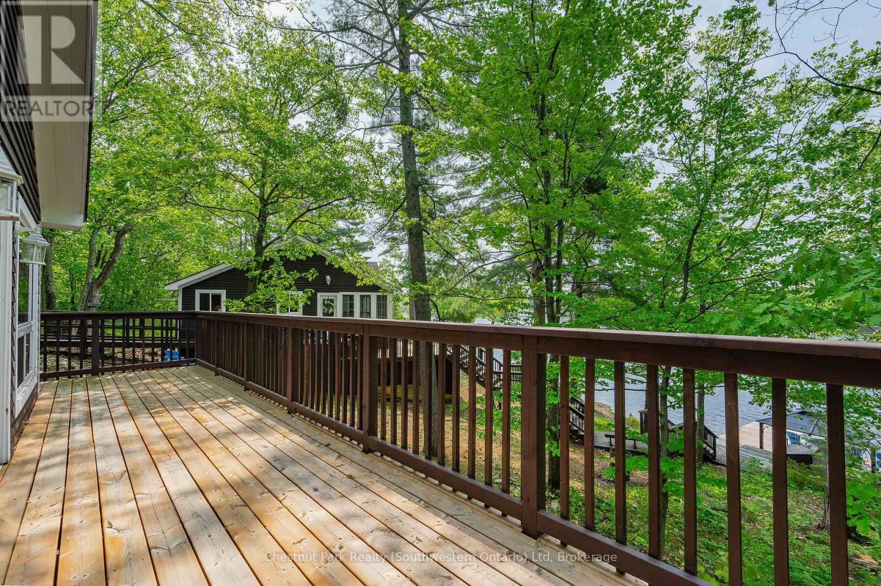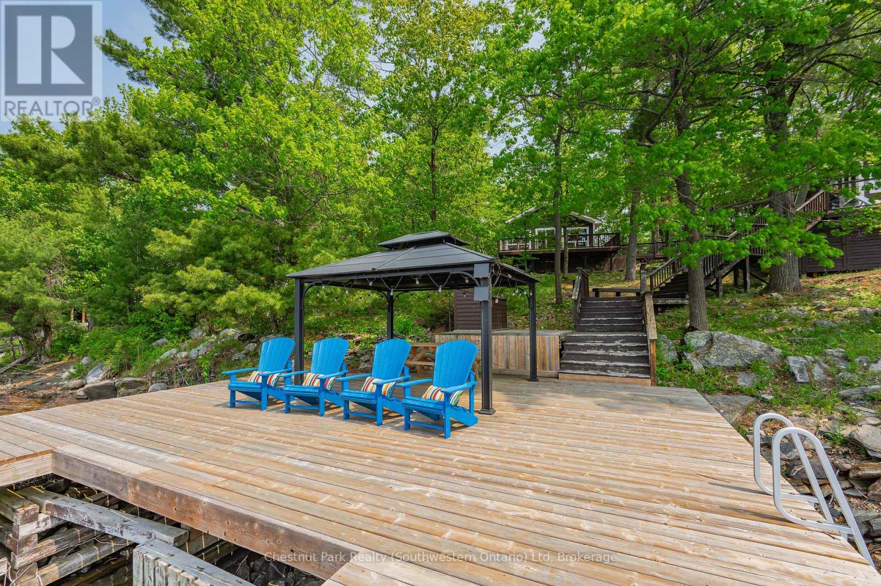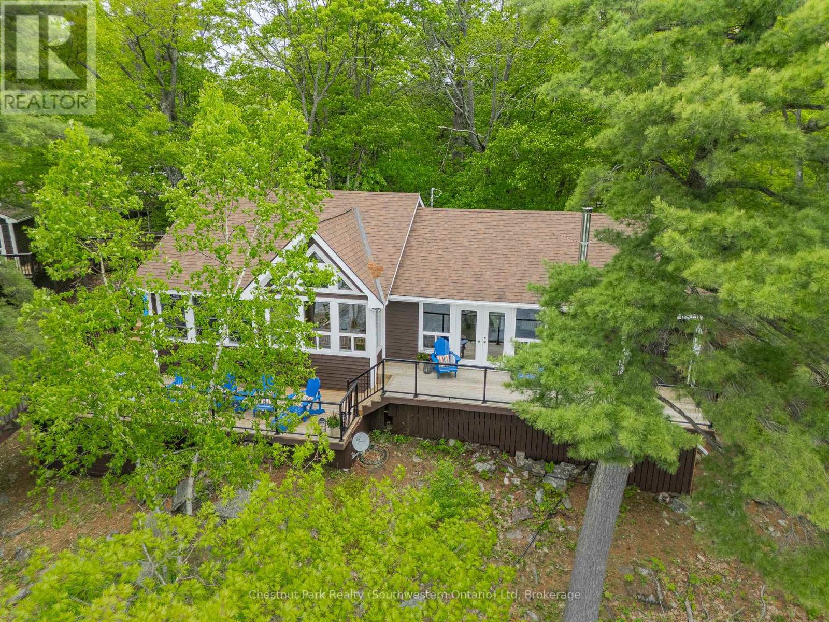7 卧室
2 浴室
2000 - 2500 sqft
平房
壁炉
电加热器取暖
湖景区
Landscaped
$1,499,000
The property you have been waiting for! Welcome to your private drive to sanctuary on the stunning shores of Georgian Bay, where timeless natural beauty meets the ultimate in family comfort. This rare family compound offers the perfect setting for generations to gather, relax, and create lifelong memories. Set on a very private, beautifully treed lot with expansive views of the Bay, the property features a sprawling main cottage and a large guest house, together offering 7 bedrooms and ample space for extended family and guests. Designed with both privacy and togetherness in mind, the layout offers cozy corners and open gathering spaces that flow effortlessly from indoors to the outdoors.The main cottage features a generous open-concept living area with vaulted ceilings, a wood-burning fireplace, and panoramic windows framing the breathtaking waterfront. A spacious kitchen and dining area make hosting large groups a breeze. The guest house offers 3 additional bedrooms, a wood burning fireplace, family room, and private access ideal for in-laws, teens, or visiting friends. Outside, enjoy the sandy shoreline, ideal for swimming and water play, with a private dock and lakeside lounging areas. Watch the sunset from the lakeside fire feature, launch kayaks from the beach, or relax on the expansive decks surrounded by nature. Whether you're seeking a year-round residence, a luxury cottage getaway, or a legacy property for future generations, this Georgian Bay gem delivers on every level. A rare opportunity to own a true waterfront compound in one of Ontario's most coveted cottage regions. ***OPEN HOUSE 10AM-12PM SATURDAY JUNE 7 & SUNDAY JUNE 8 (id:43681)
房源概要
|
MLS® Number
|
X12203327 |
|
房源类型
|
民宅 |
|
社区名字
|
Freeman |
|
Easement
|
其它 |
|
总车位
|
6 |
|
结构
|
Deck, Porch, 棚, Dock |
|
View Type
|
Lake View, Direct Water View, Unobstructed Water View |
|
Water Front Name
|
Georgian Bay |
|
湖景类型
|
湖景房 |
详 情
|
浴室
|
2 |
|
地上卧房
|
7 |
|
总卧房
|
7 |
|
公寓设施
|
Separate 电ity Meters |
|
家电类
|
Water Heater |
|
建筑风格
|
平房 |
|
地下室进展
|
已完成 |
|
地下室类型
|
N/a (unfinished) |
|
施工种类
|
独立屋 |
|
外墙
|
木头 |
|
壁炉
|
有 |
|
Fireplace Total
|
2 |
|
壁炉类型
|
木头stove |
|
地基类型
|
混凝土, 木头/piers |
|
供暖方式
|
电 |
|
供暖类型
|
Baseboard Heaters |
|
储存空间
|
1 |
|
内部尺寸
|
2000 - 2500 Sqft |
|
类型
|
独立屋 |
|
设备间
|
Lake/river Water Intake |
车 位
土地
|
入口类型
|
Year-round Access, Private Docking |
|
英亩数
|
无 |
|
Landscape Features
|
Landscaped |
|
污水道
|
Septic System |
|
不规则大小
|
197 X 220.9 Acre |
|
规划描述
|
Seasonal 住宅-sr1 |
房 间
| 楼 层 |
类 型 |
长 度 |
宽 度 |
面 积 |
|
一楼 |
Sunroom |
3.61 m |
3.69 m |
3.61 m x 3.69 m |
|
一楼 |
卧室 |
2.61 m |
2.71 m |
2.61 m x 2.71 m |
|
一楼 |
卧室 |
3.07 m |
2.72 m |
3.07 m x 2.72 m |
|
一楼 |
卧室 |
3.07 m |
2.74 m |
3.07 m x 2.74 m |
|
一楼 |
客厅 |
3.56 m |
7.11 m |
3.56 m x 7.11 m |
|
一楼 |
设备间 |
2.03 m |
1.4 m |
2.03 m x 1.4 m |
|
一楼 |
其它 |
2.67 m |
4.47 m |
2.67 m x 4.47 m |
|
一楼 |
餐厅 |
3.34 m |
4.95 m |
3.34 m x 4.95 m |
|
一楼 |
厨房 |
3.33 m |
4.32 m |
3.33 m x 4.32 m |
|
一楼 |
客厅 |
6.42 m |
3.5 m |
6.42 m x 3.5 m |
|
一楼 |
洗衣房 |
1.795 m |
1.16 m |
1.795 m x 1.16 m |
|
一楼 |
主卧 |
3.61 m |
5.16 m |
3.61 m x 5.16 m |
|
一楼 |
卧室 |
2.31 m |
3.59 m |
2.31 m x 3.59 m |
|
一楼 |
第三卧房 |
2.54 m |
3.53 m |
2.54 m x 3.53 m |
|
一楼 |
Bedroom 4 |
2.54 m |
3.59 m |
2.54 m x 3.59 m |
|
一楼 |
浴室 |
2.6 m |
3.49 m |
2.6 m x 3.49 m |
设备间
https://www.realtor.ca/real-estate/28431406/1953-harrison-trail-georgian-bay












