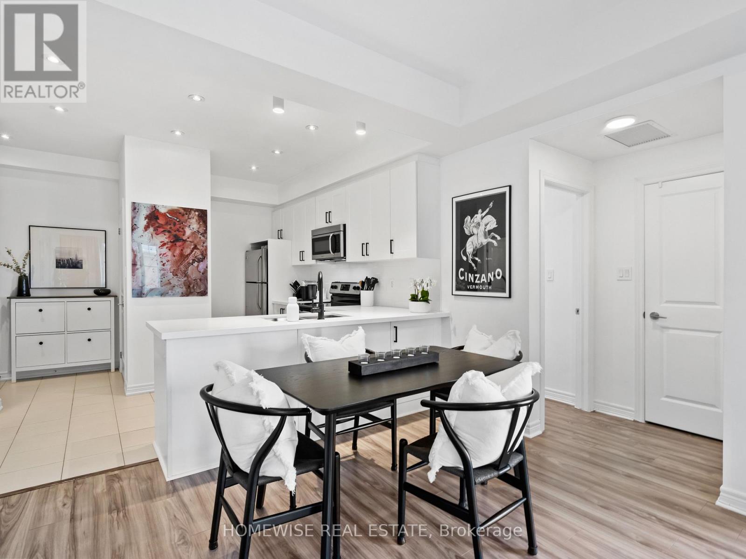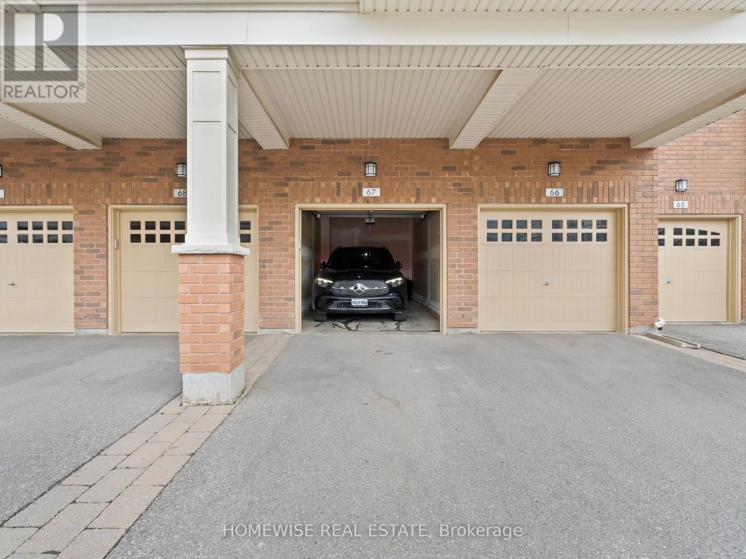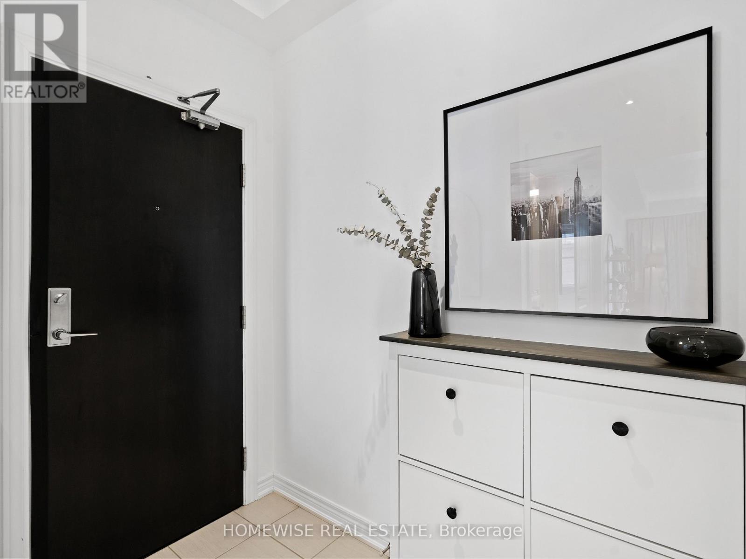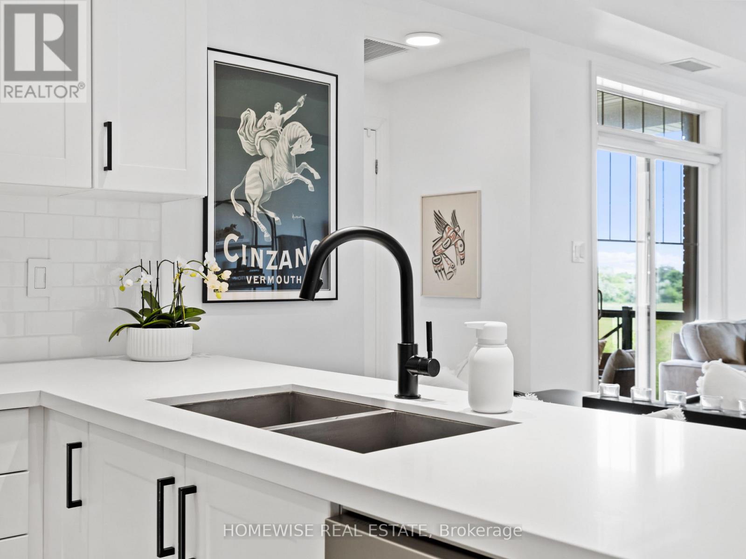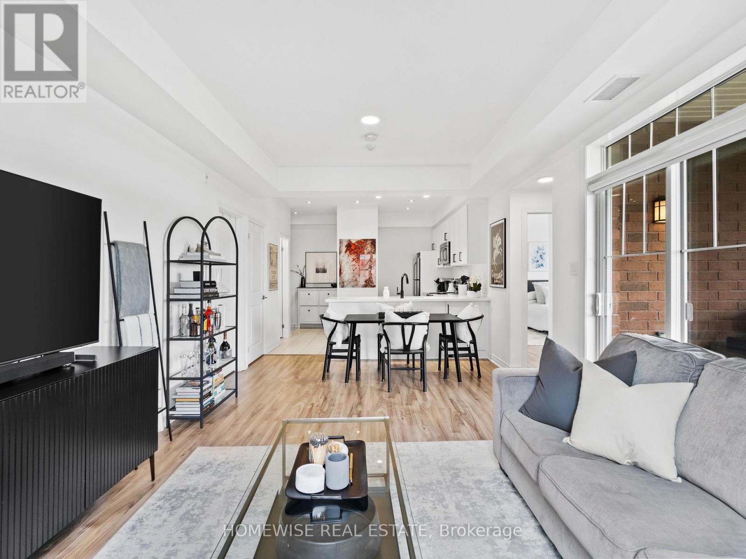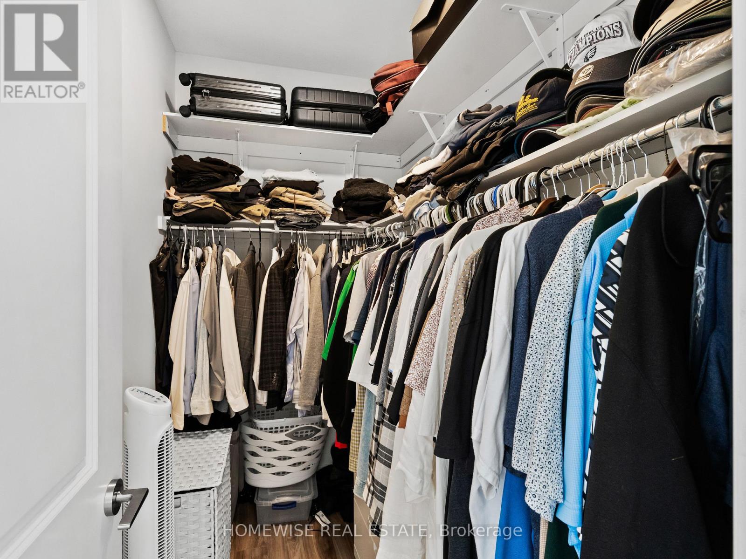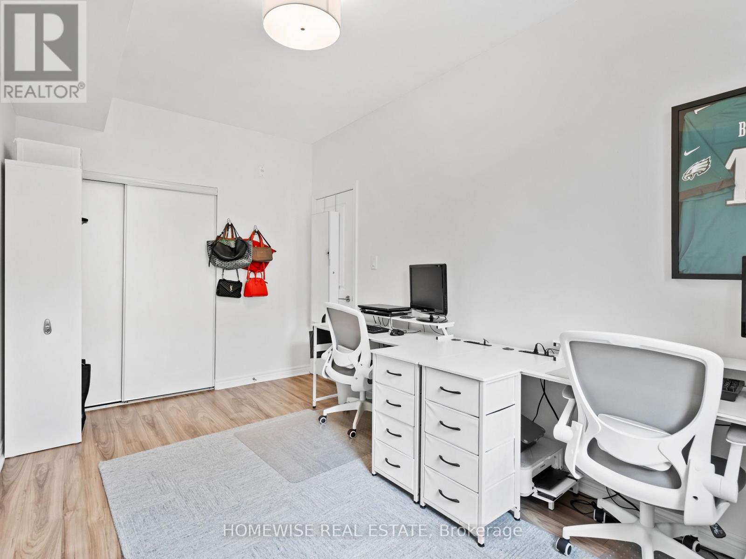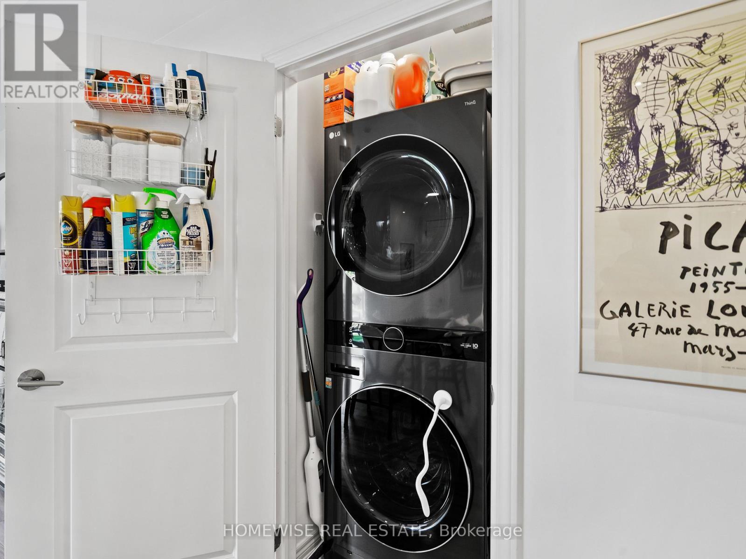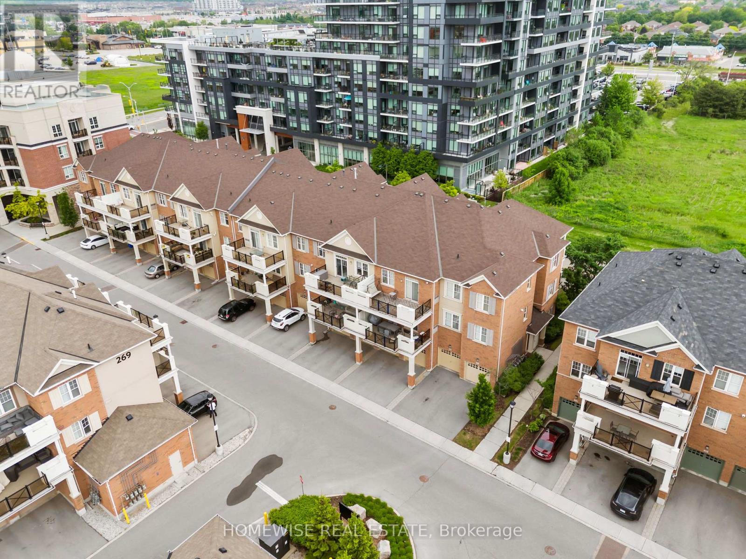304 - 2338 Taunton Road Oakville (Ro River Oaks), Ontario L6H 0L3

$739,000管理费,Common Area Maintenance, Insurance, Parking
$445 每月
管理费,Common Area Maintenance, Insurance, Parking
$445 每月Pack you bags and drop them here - Where urban luxury meets modern comfort in this stunning fully upgraded corner townhome in River Oaks with 2 Parking Spaces and 1 Storage Room attached to your private garage. Step into this sun-filled 2-bedroom, 2-bathroom gem featuring 9' ceilings, designer lighting, and a sleek open-concept layout perfect for entertaining. The upgraded kitchen is a showstopper (your friends will be jealous), boasting quartz countertops, classic shaker cabinets, a subway tile backsplash, and plenty of prep space. Unwind in your spacious primary suite complete with a walk-in closet and private 3-piece ensuite. Enjoy summer evenings on your spacious private terrace with a natural gas BBQ hookup. All this in a prime Oakville location just minutes to major highways, the GO station, shopping, parks, and more. This is the urban lifestyle you've been waiting for. (id:43681)
房源概要
| MLS® Number | W12203144 |
| 房源类型 | 民宅 |
| 社区名字 | 1015 - RO River Oaks |
| 附近的便利设施 | 公共交通, 学校 |
| 社区特征 | Pet Restrictions, 社区活动中心 |
| 设备类型 | 热水器 |
| 特征 | 无地毯, In Suite Laundry |
| 总车位 | 2 |
| 租赁设备类型 | 热水器 |
| View Type | View |
详 情
| 浴室 | 2 |
| 地上卧房 | 2 |
| 总卧房 | 2 |
| Age | 6 To 10 Years |
| 公寓设施 | Visitor Parking, Storage - Locker |
| 家电类 | Water Softener, Blinds |
| 空调 | 中央空调 |
| 外墙 | 砖, 灰泥 |
| Flooring Type | Ceramic, Laminate |
| 供暖方式 | 天然气 |
| 供暖类型 | 压力热风 |
| 内部尺寸 | 1000 - 1199 Sqft |
| 类型 | 联排别墅 |
车 位
| 附加车库 | |
| Garage |
土地
| 英亩数 | 无 |
| 土地便利设施 | 公共交通, 学校 |
| 地表水 | 湖泊/池塘 |
| 规划描述 | Rh-sp:39 |
房 间
| 楼 层 | 类 型 | 长 度 | 宽 度 | 面 积 |
|---|---|---|---|---|
| 一楼 | 厨房 | 3.11 m | 3.48 m | 3.11 m x 3.48 m |
| 一楼 | 客厅 | 4.05 m | 3.49 m | 4.05 m x 3.49 m |
| 一楼 | 餐厅 | 2.56 m | 4.65 m | 2.56 m x 4.65 m |
| 一楼 | 主卧 | 4.31 m | 4.03 m | 4.31 m x 4.03 m |
| 一楼 | 第二卧房 | 4.46 m | 2.61 m | 4.46 m x 2.61 m |
| 一楼 | Storage | 2 m | 2 m | 2 m x 2 m |

